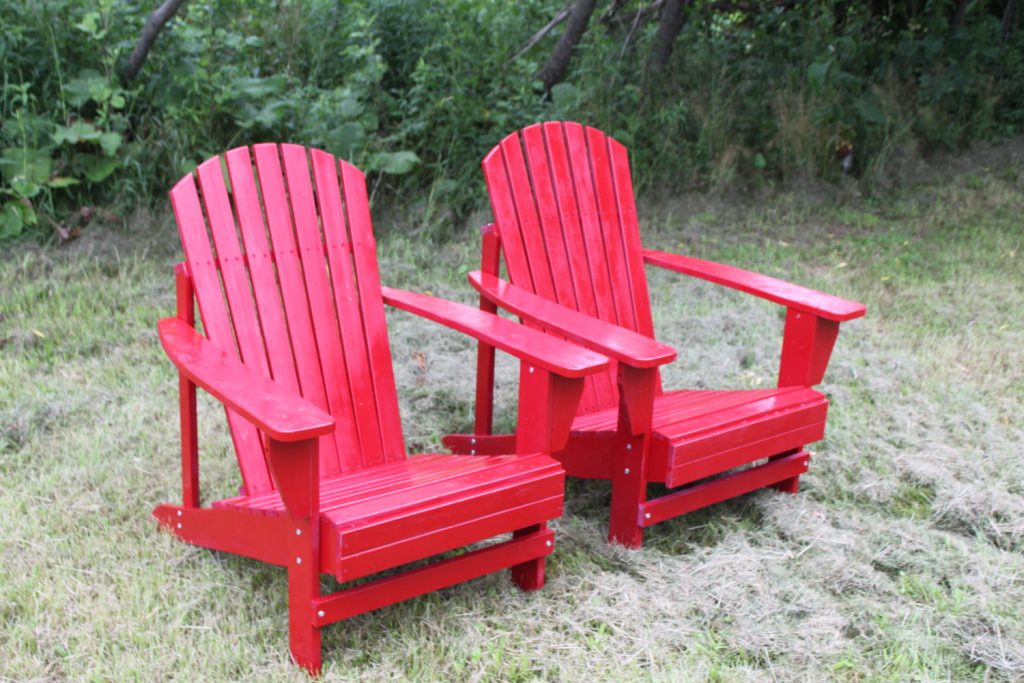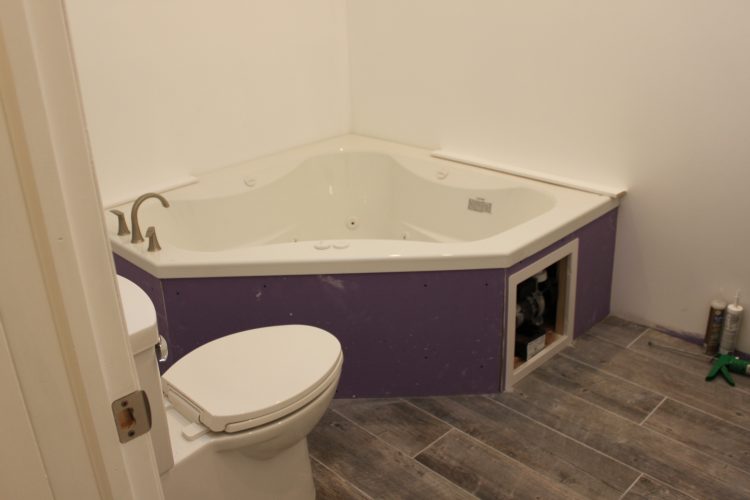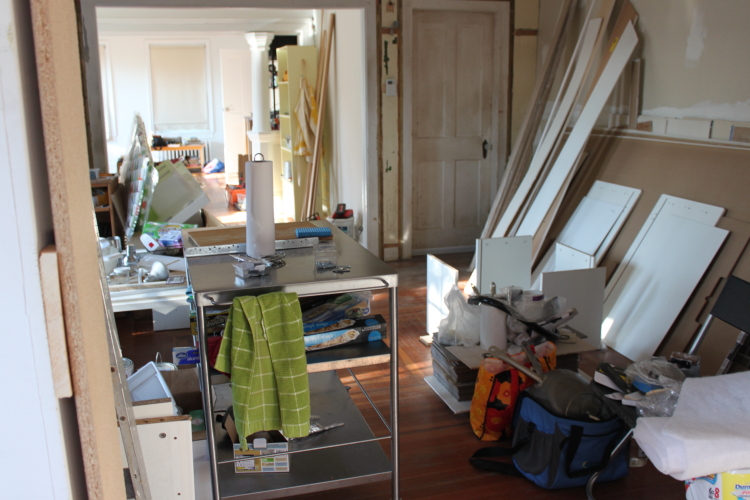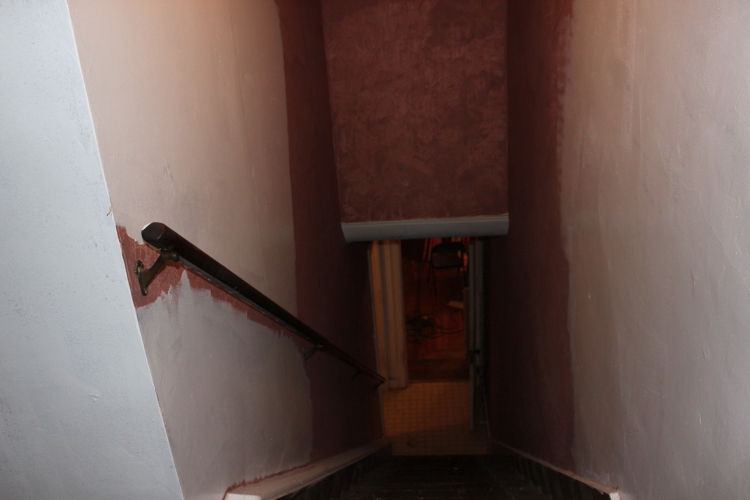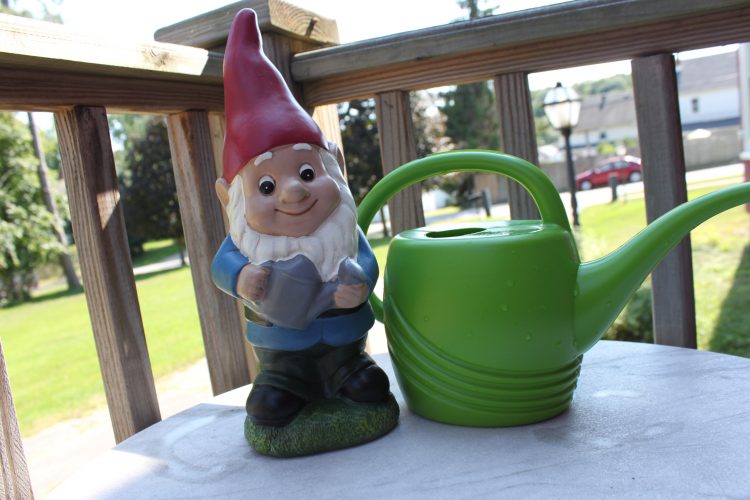First and foremost, if you buy something in the beginning and then decide further down the road you don’t like it or it simply doesn’t work, you can change your mind and replace it with something you think will work better. This, in my mind, is a plus. The downside of this lengthy renovation is since you’ve had so much time to change your mind and do it differently, it inevitably will cost you more money than you originally anticipated.
Case in point. I’m afraid to even mention the upstairs master bathroom (recently renamed the “million dollar bathroom”) but I will. Okay, I know it REALLY didn’t cost that much but the fact that I paid a previous contractor a large sum of money to do the bathroom, but ultimately had to pay another contractor THE EXACT SAME AMOUNT to rip it out and redo it is why it has definitely earned that title.
Consequently, because I had to come up with double the amount of money I had budgeted for the bathroom, I had to eliminate something from our very lengthy “TO DO” list and that was (drum roll please), finish the kitchen. I know, I know, it pisses me off, too. I mean really, I would love for all the electrical work in the kitchen to be completed, the exhaust fan/hood above the stove to be installed as well as the “stop sign” window to be spackled, sanded and painted! Hopefully, by the end of the summer, this will move back up to the top of the list.
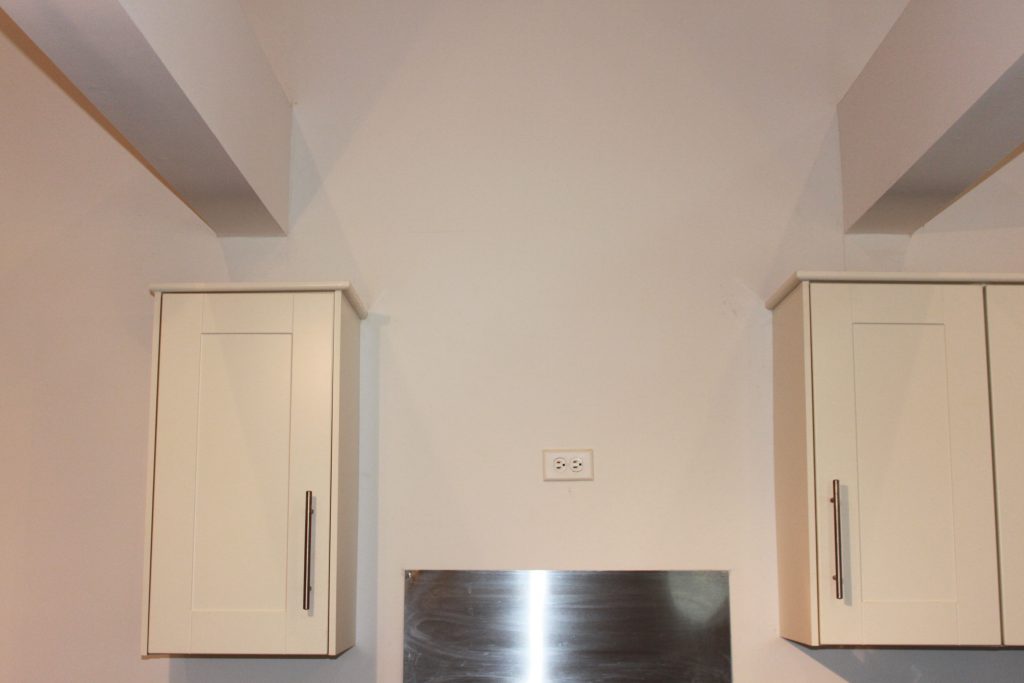 This is where the exhaust fan needs to go! Look the outlet is already there and waiting!
This is where the exhaust fan needs to go! Look the outlet is already there and waiting!
I guess the fact that we put up a decent looking metal back splash is a lot better than what we had before (that would be a very ugly black garbage bag and not even a good one, a crappy one) like you see below. 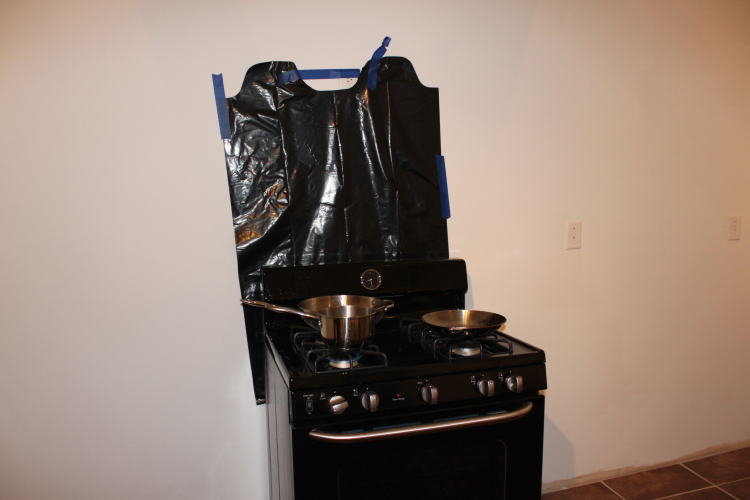 This of course was before we got cabinets, and counters, etc., etc., etc. Wait is the stove on? Am I cooking something and taking pictures at the same time? Do you see the flame? I do! Obviously I’m just boiling water since there doesn’t appear to be anything in either of the other pans.
This of course was before we got cabinets, and counters, etc., etc., etc. Wait is the stove on? Am I cooking something and taking pictures at the same time? Do you see the flame? I do! Obviously I’m just boiling water since there doesn’t appear to be anything in either of the other pans.
Besides having the exhaust fan installed, the “stop sign” window needs to be finished!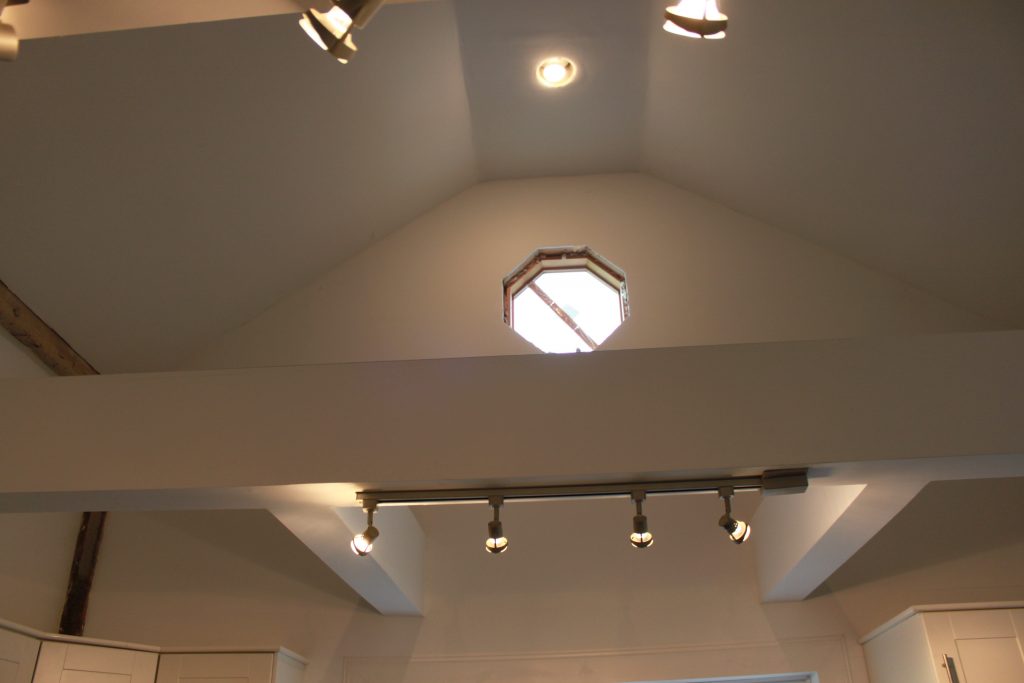 Trust me, it looks a lot worse on the outside. Technically, it is centered so we’ll see how this really looks once the siding is done.
Trust me, it looks a lot worse on the outside. Technically, it is centered so we’ll see how this really looks once the siding is done. 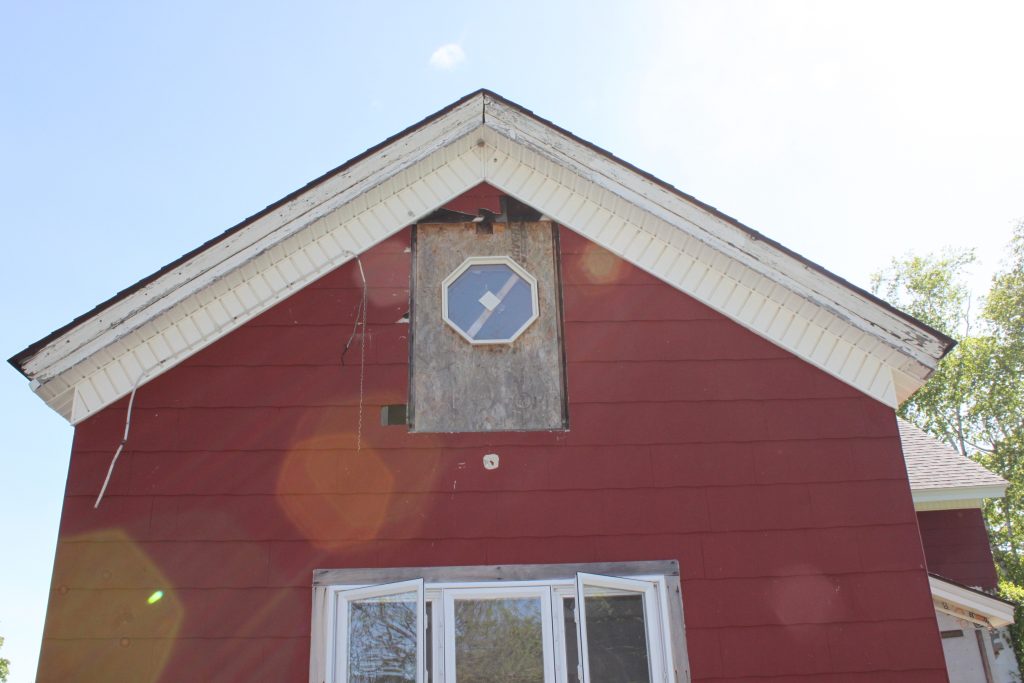 In the meantime, we are almost finished with the upstairs master bathroom! Hip Hip Hooray! Yes, it looks much better than we ultimately thought it would and it’s the biggest bathroom we’ve ever had in any apartment or house we’ve lived in so I guess it was worth the wait and the money. We have to still install the shower door, hook up the faucet for the vanity and simply put the drawers in. I’ll let you know how that goes.
In the meantime, we are almost finished with the upstairs master bathroom! Hip Hip Hooray! Yes, it looks much better than we ultimately thought it would and it’s the biggest bathroom we’ve ever had in any apartment or house we’ve lived in so I guess it was worth the wait and the money. We have to still install the shower door, hook up the faucet for the vanity and simply put the drawers in. I’ll let you know how that goes.
Remember, this is what we started with – a former nursery with no plumbing that managed to become a bathroom. The original thought was to put subway tiles on the shower walls and a simple gray tile for the bathroom floor. In hindsight, the subway tile looked a lot better when we laid it on the floor than the wall.
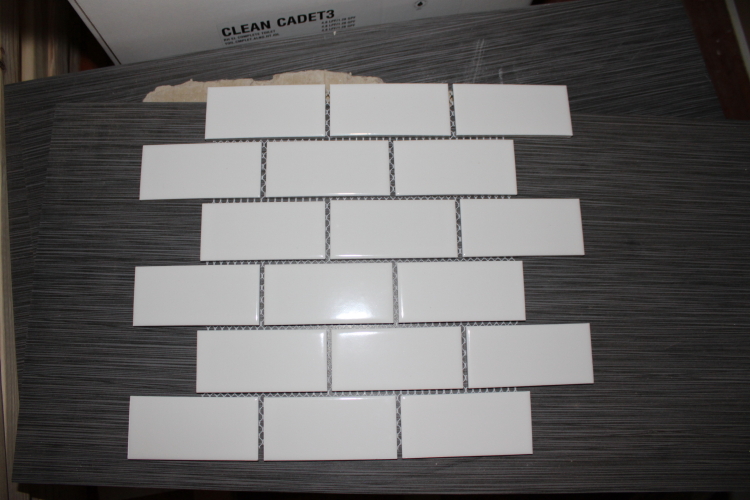 This was Round 1 of the bathroom. Yeah, it just didn’t work.
This was Round 1 of the bathroom. Yeah, it just didn’t work.
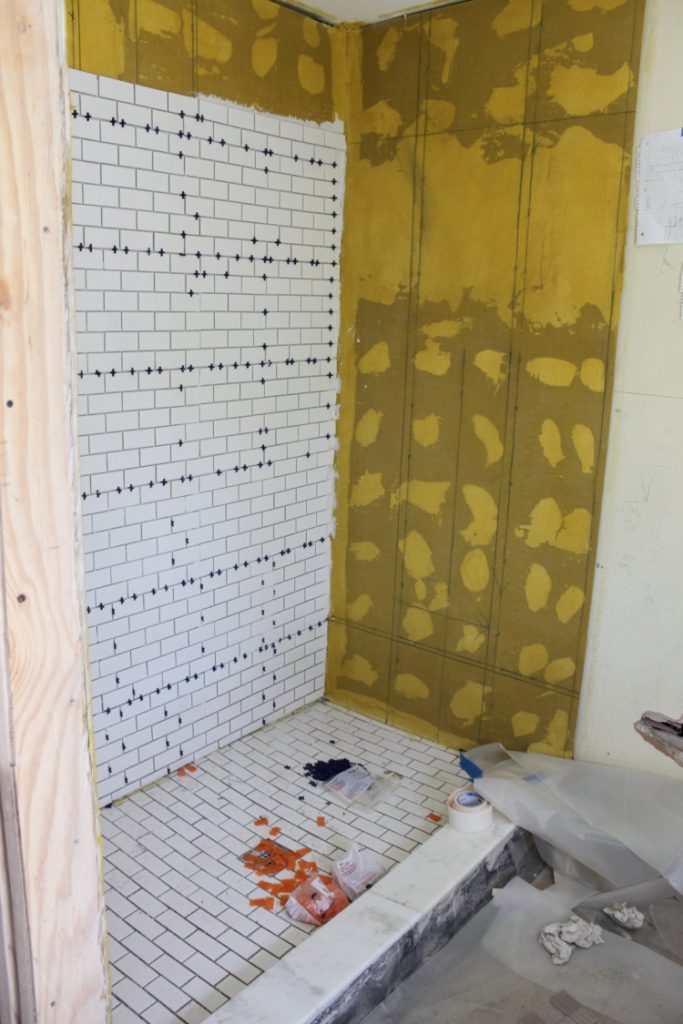 Ultimately the subway tile had to be ripped out and a whole new unit needed to be put in. And yes, they did throw out the piece of marble that cost us a pretty penny on the step you see here that I hoped could be saved! (Case in point: when you tell someone to demo a room and throw everything out and start again, that’s what they do!)
Ultimately the subway tile had to be ripped out and a whole new unit needed to be put in. And yes, they did throw out the piece of marble that cost us a pretty penny on the step you see here that I hoped could be saved! (Case in point: when you tell someone to demo a room and throw everything out and start again, that’s what they do!)
And this is Round 2.
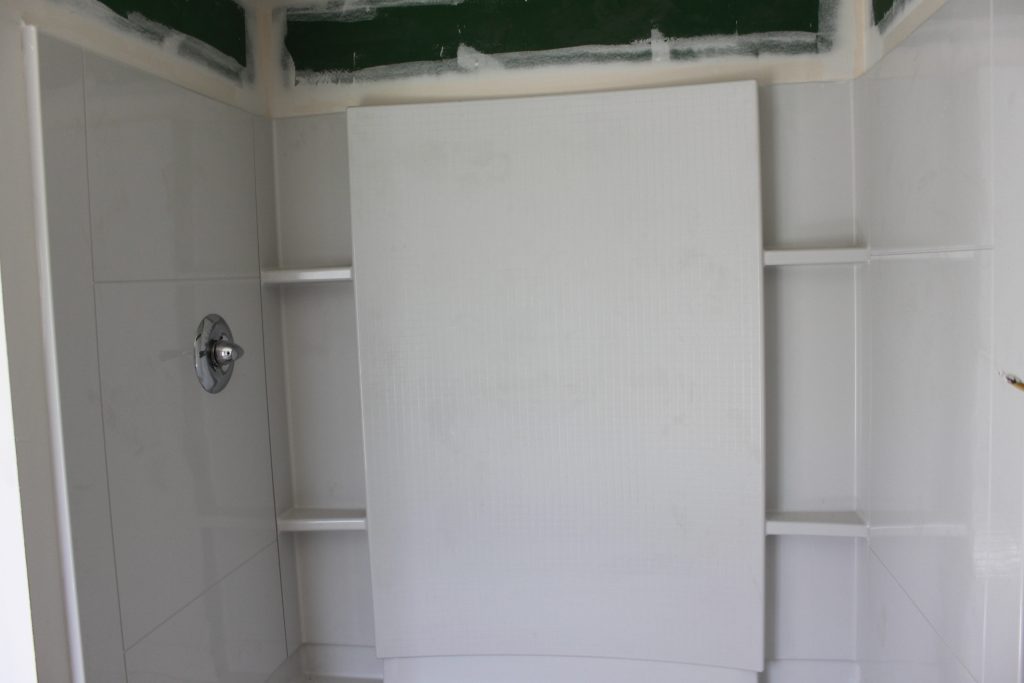 Okay, in hindsight this looks a lot “neater.” And I do love the shelves although they will probably make me crazy trying to keep them clean.
Okay, in hindsight this looks a lot “neater.” And I do love the shelves although they will probably make me crazy trying to keep them clean.
And I think the floor tile came out nicely although Lynn is complaining the grout lines are too thick! REALLY?
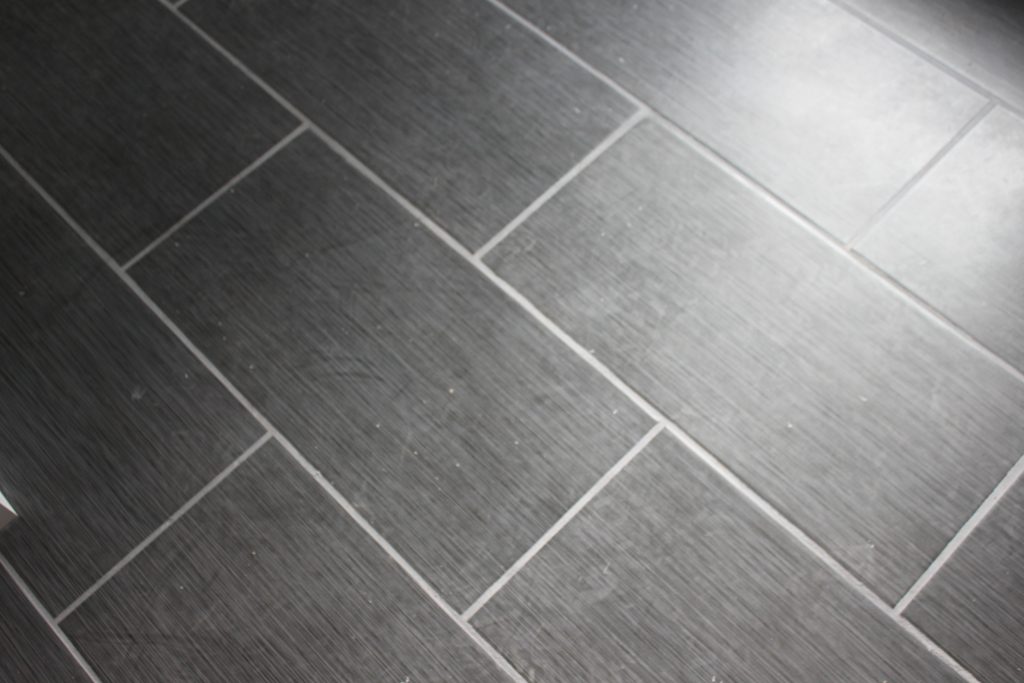
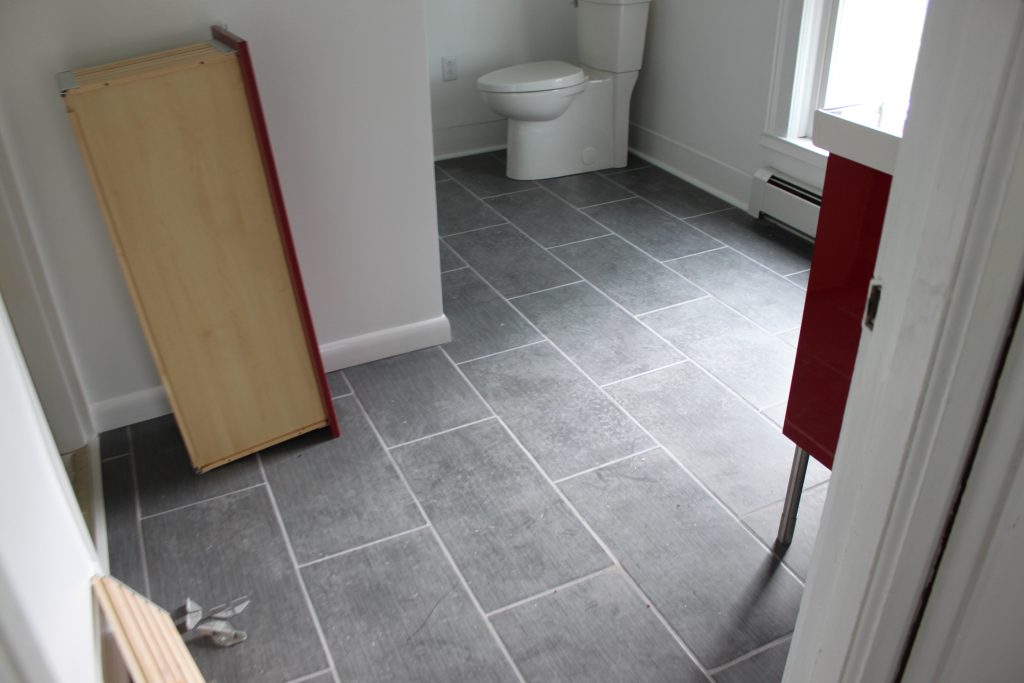 Besides the master bath near completion, we also managed to convert a bedroom into what will eventually be a walk-in closet but more probably some sort of office. (I don’t really have that many clothes and would rather have a room to work and/or write in.) Remember we originally had six bedrooms (!) and are now down to three. Here are some before and after shots.
Besides the master bath near completion, we also managed to convert a bedroom into what will eventually be a walk-in closet but more probably some sort of office. (I don’t really have that many clothes and would rather have a room to work and/or write in.) Remember we originally had six bedrooms (!) and are now down to three. Here are some before and after shots.
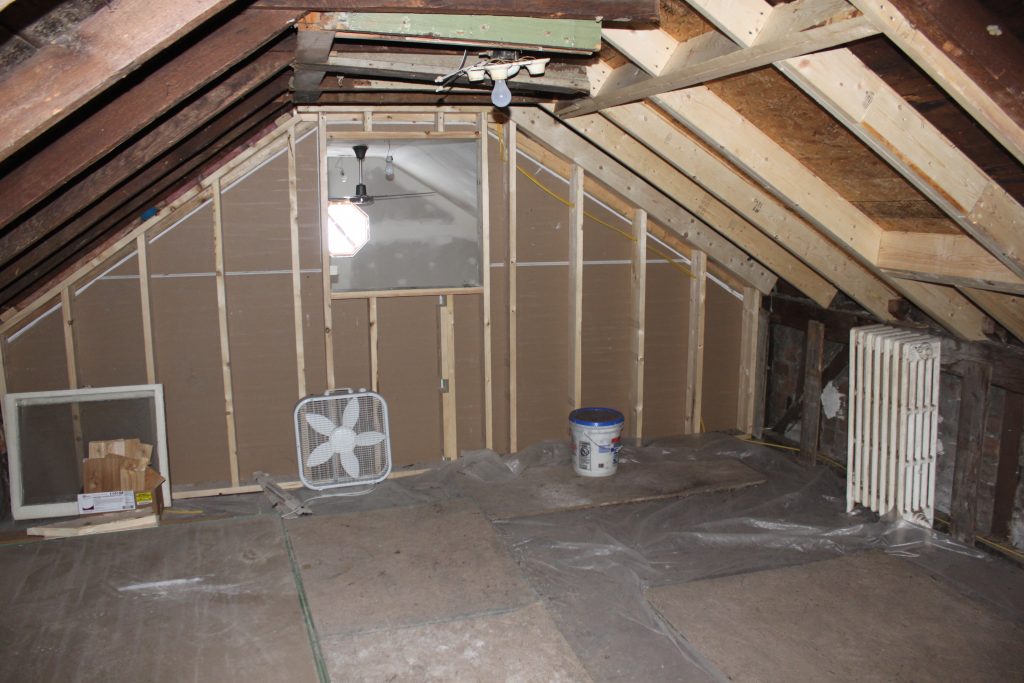 This shot actually looks a lot nicer than the space really was. I hated walking into that room, it was really scary. We also originally had planned to have a skylight in the room (notice the plywood frame in the upper right hand corner where the skylight was going to go) but since then the wall has totally been dry walled. Here are two pictures to show the process.
This shot actually looks a lot nicer than the space really was. I hated walking into that room, it was really scary. We also originally had planned to have a skylight in the room (notice the plywood frame in the upper right hand corner where the skylight was going to go) but since then the wall has totally been dry walled. Here are two pictures to show the process.
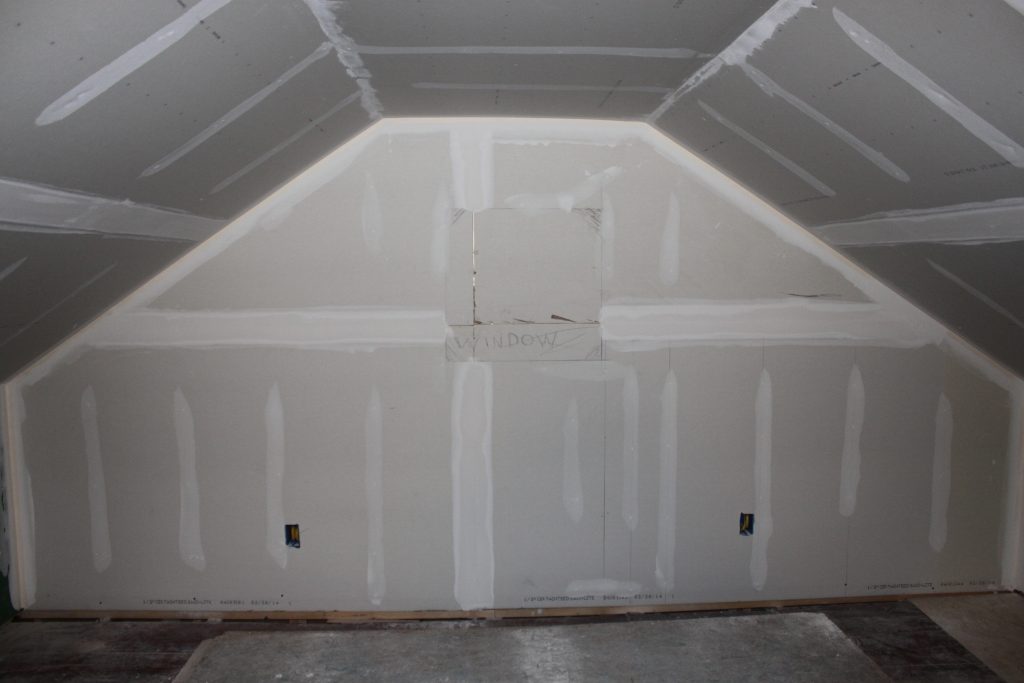
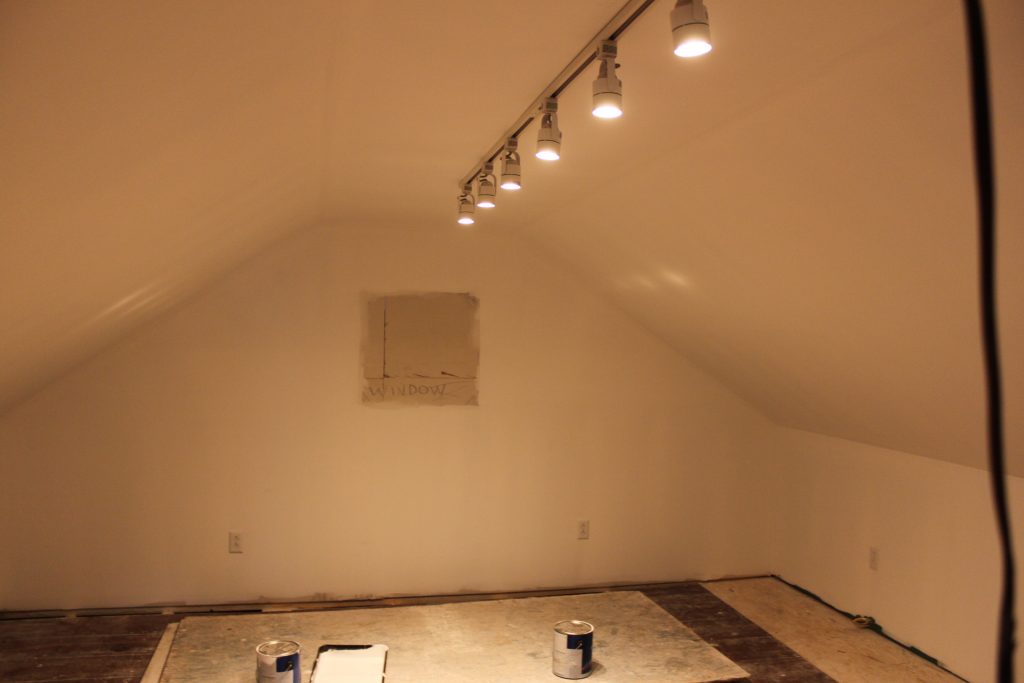 I think the track lighting to replace the single hanging light bulb is a huge improvement! The walk in closet also leads to the attic but a portion of the attic stairs had to be ripped out to put in the plumbing for the master bath.
I think the track lighting to replace the single hanging light bulb is a huge improvement! The walk in closet also leads to the attic but a portion of the attic stairs had to be ripped out to put in the plumbing for the master bath.
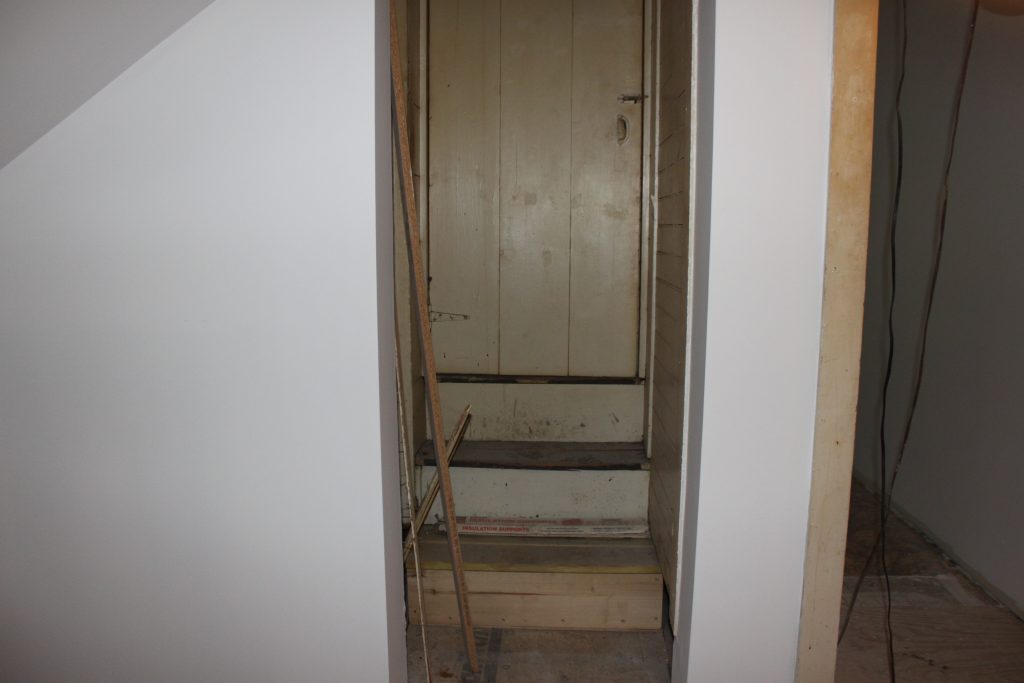
Now that the plumbing is finished, the stairs have been put back. This means I can finally start putting some of the many boxes we brought up from our old house up there in storage. Somehow, I just couldn’t bring myself to throw out all the kid’s old toys and books and school certificates just yet.
Once that’s done, I can also focus on putting a new wood floor in the bedroom as well as new flooring for both landings. (Yes, we have two landings because we have two staircases.) Unfortunately, with all this construction going on (think dust and more dust), there’s a lot of clean up we have to do. Really, how is this going to become a bedroom one can comfortably be in! Courage!
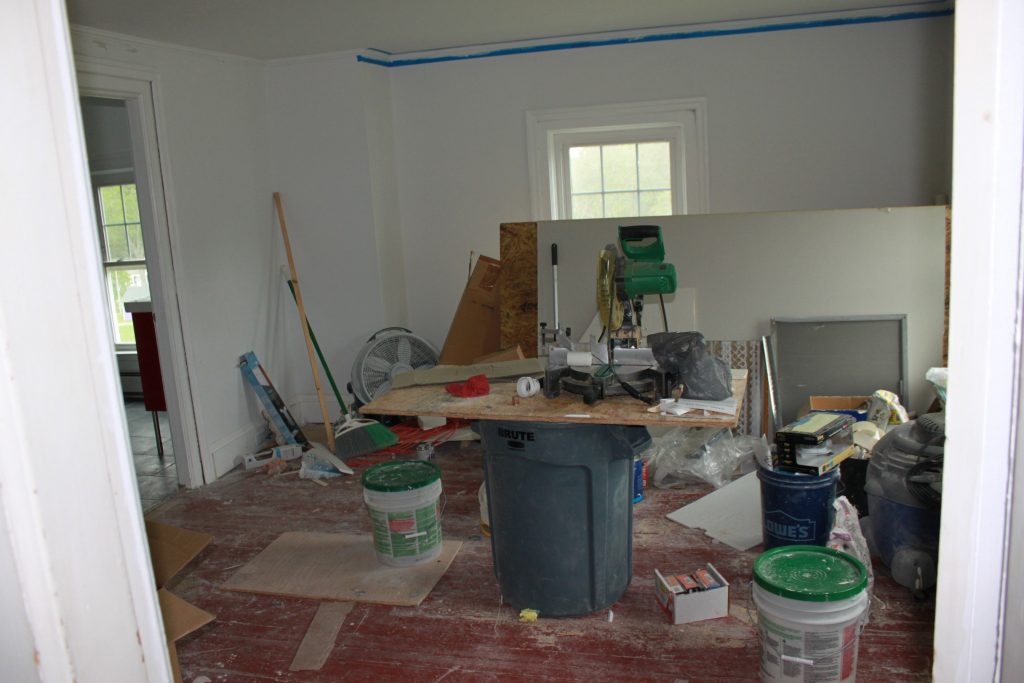 Okay, I know the table saw, shop vac and garbage can, coupled with leftover drywall, plywood and tubs of spackle will all go away but really – this is a huge room to clean up. Let me segue here briefly. When my current contractor started the job and one of the stipulations was to throw out all the old iron radiators, he actually asked me if he could just throw them out the window.
Okay, I know the table saw, shop vac and garbage can, coupled with leftover drywall, plywood and tubs of spackle will all go away but really – this is a huge room to clean up. Let me segue here briefly. When my current contractor started the job and one of the stipulations was to throw out all the old iron radiators, he actually asked me if he could just throw them out the window.
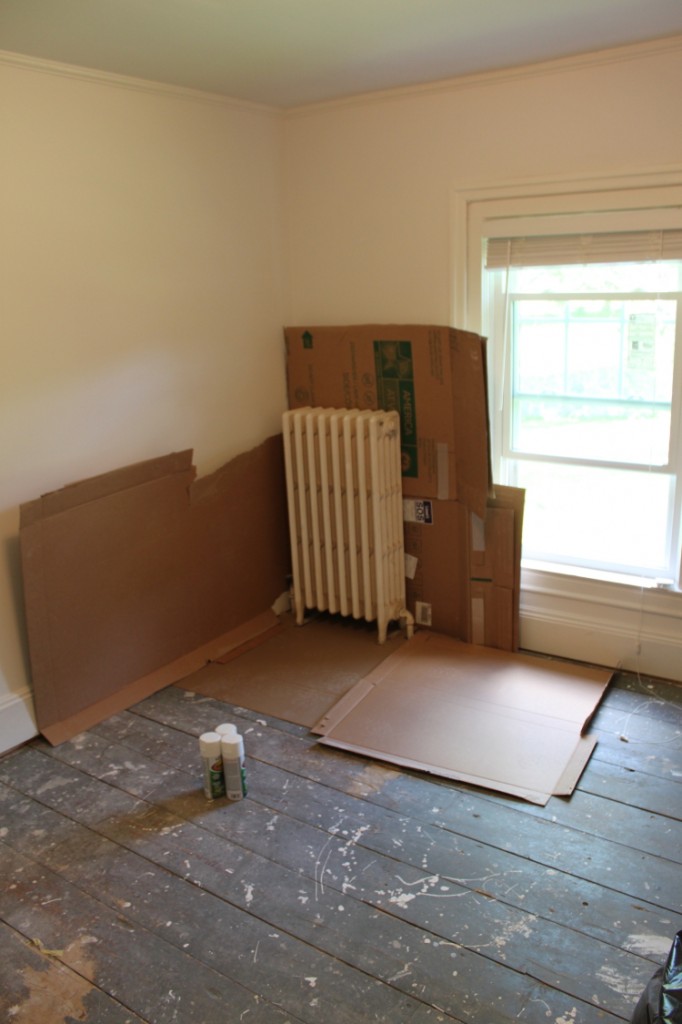 See this radiator (yes, of course we did save some), well imagine this times 4 and you get the picture – they’re old and weigh a ton. So no, throwing them out the window was not an option. My luck, they’d bounce back and break a window!
See this radiator (yes, of course we did save some), well imagine this times 4 and you get the picture – they’re old and weigh a ton. So no, throwing them out the window was not an option. My luck, they’d bounce back and break a window!
But back to the landings. Here’s one of the landings that’s big enough to perhaps accommodate a reading nook in the future. When I get rid of all the boxes and put a bookcase I bought the first year someplace else (along with numerous dictionaries), I think this will be a pleasant little space. In case you missed the dictionary in the picture, it’s the big white paper thing with black tabs on it. Side note: Before anyone had an app that would help you spell and define a word, there were dictionaries! Besides English, I also have dictionaries in German, French and Italian! And they’re all really big and heavy! But more confusing is why exactly do we have so many blinds lying around? What rooms are missing blinds? Are there rooms in the house we haven’t discovered yet? Just kidding!
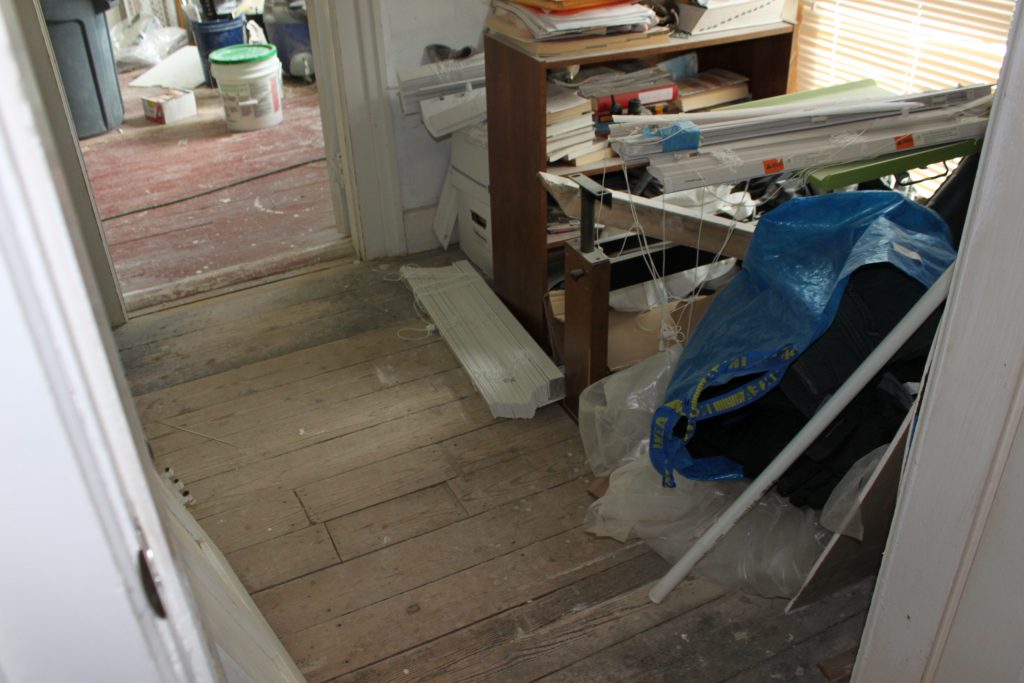 Our biggest project this summer (money-wise, too) is that we are finally ready to do the siding. We also hope to install some much needed gutters over the porch. This should help to alleviate the “shower effect” we so often get when we’re trying to get into the house when it’s raining. Yes, indeed the water just pours off the roof! And with new siding we’ll need new outdoor lighting since the ones on the porch are no longer a complete working pair since one particularly bad winter a heavy duty icicle smashed one of them.
Our biggest project this summer (money-wise, too) is that we are finally ready to do the siding. We also hope to install some much needed gutters over the porch. This should help to alleviate the “shower effect” we so often get when we’re trying to get into the house when it’s raining. Yes, indeed the water just pours off the roof! And with new siding we’ll need new outdoor lighting since the ones on the porch are no longer a complete working pair since one particularly bad winter a heavy duty icicle smashed one of them.
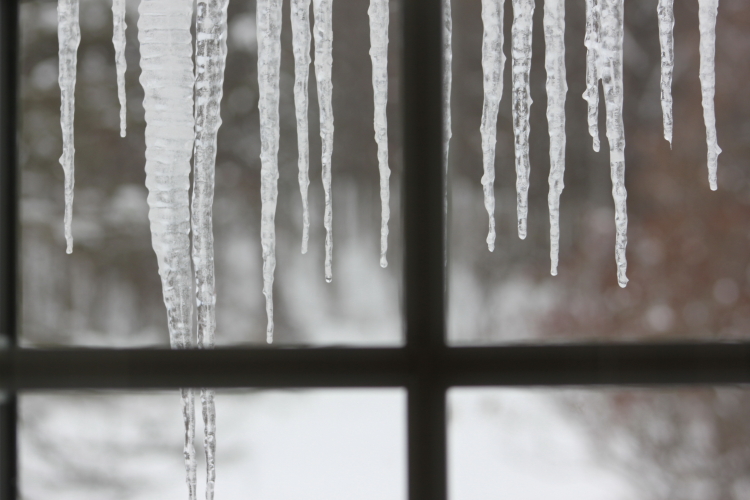 We also have been working on the dining room. I say “we” but really Lynn has been doing all the work. He ripped off some weird moulding and other strange material that had been put on the walls only to find some old floral green, white and gray wallpaper and what I can only describe as an attempt to stencil huge bows on the wall. I do wonder if there were any family portraits at one point that had been put in these ornate “frames.”
We also have been working on the dining room. I say “we” but really Lynn has been doing all the work. He ripped off some weird moulding and other strange material that had been put on the walls only to find some old floral green, white and gray wallpaper and what I can only describe as an attempt to stencil huge bows on the wall. I do wonder if there were any family portraits at one point that had been put in these ornate “frames.”
Here’s a before and after shot.
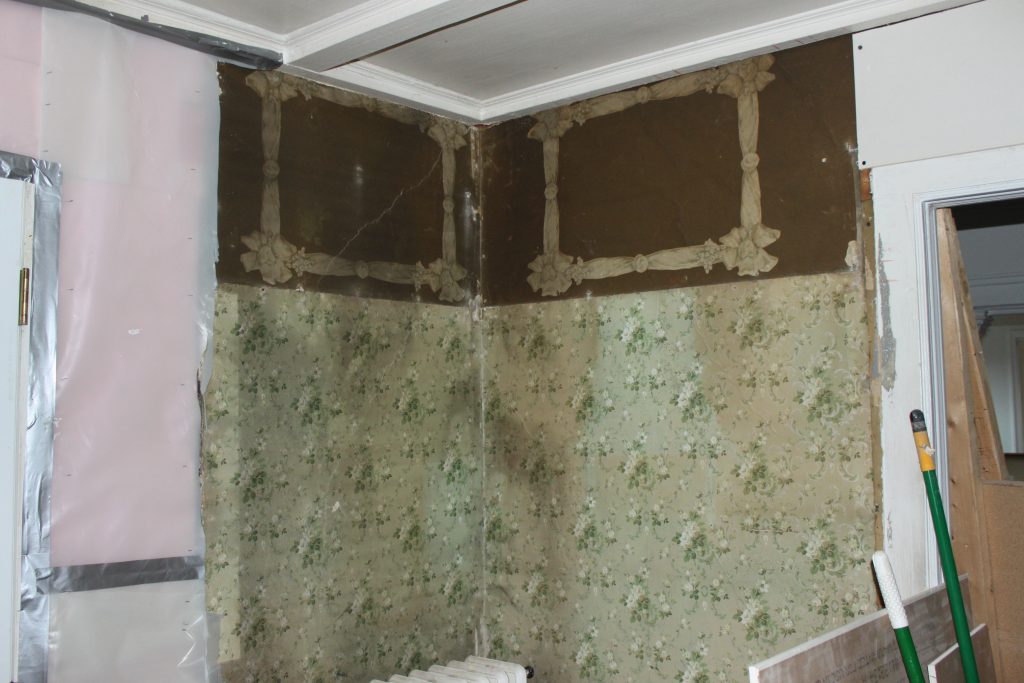
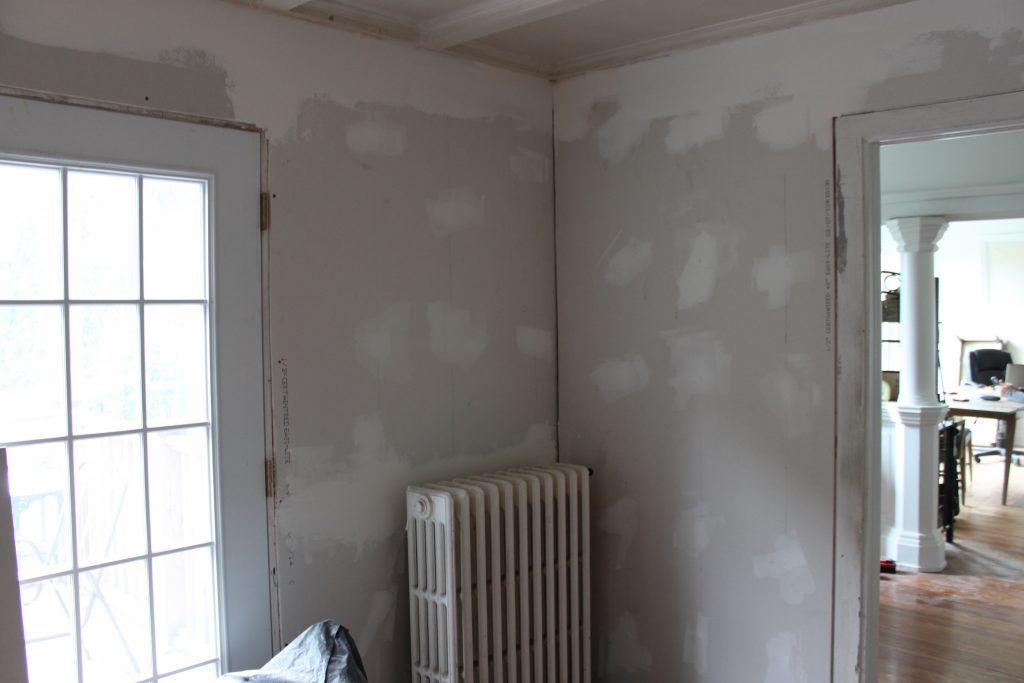 Gearing up for the summer planting season, our garden took a beating this winter even though we were told it was a “mild” one. “Mild” compared to what I wonder? This weekend I spent a few hours tilling the soil, thinking about what I would plant, trying to remember what worked last year (zucchini, beans, beets and peas), what the rabbits ate (zucchini, beans, beets and peas) and what didn’t grow at all (sage, eggplant and peppers).
Gearing up for the summer planting season, our garden took a beating this winter even though we were told it was a “mild” one. “Mild” compared to what I wonder? This weekend I spent a few hours tilling the soil, thinking about what I would plant, trying to remember what worked last year (zucchini, beans, beets and peas), what the rabbits ate (zucchini, beans, beets and peas) and what didn’t grow at all (sage, eggplant and peppers).
We had luck growing basil in containers when we had our house on Long Island so Lynn suggested we try that this year. Luckily, we seem to have a nice crop of asparagus that seems pretty hearty (here’s a shot of a few very tall stalks early in the season).
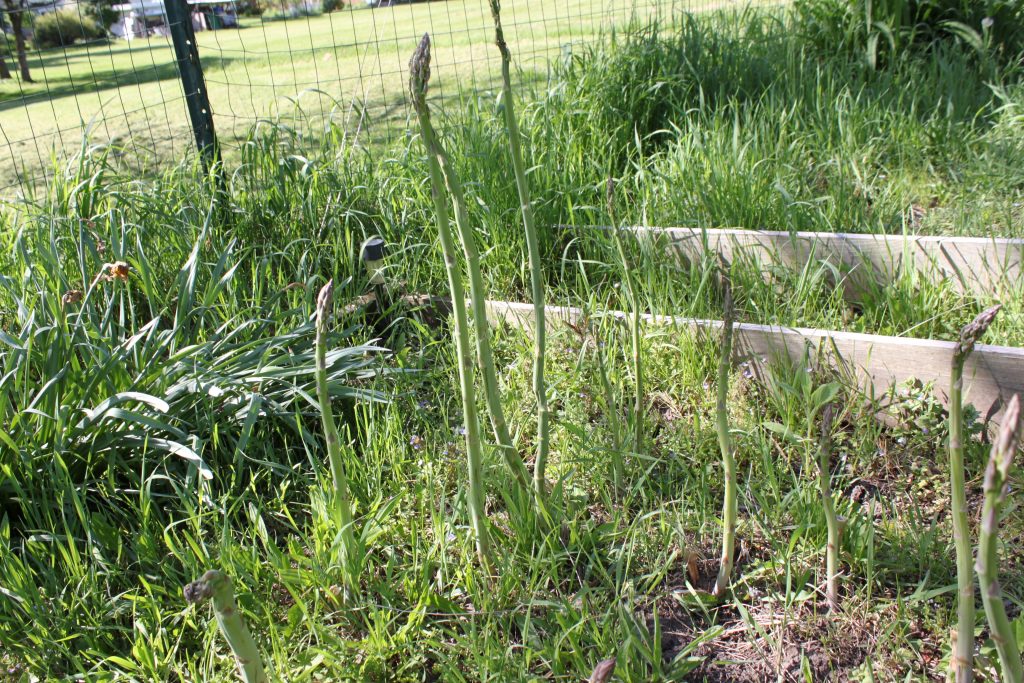 The strawberries appear to be doing well, too, provided the birds and aforementioned rabbits don’t eat all of them. Dare I mention I saw a couple rabbits the other day and they looked really BIG! Maybe they’ll be too full to venture into the garden? Or maybe they’re large because they’re about to birth little bunnies! Hopefully they won’t eat a new rose bush I was just about to plant in the ground.
The strawberries appear to be doing well, too, provided the birds and aforementioned rabbits don’t eat all of them. Dare I mention I saw a couple rabbits the other day and they looked really BIG! Maybe they’ll be too full to venture into the garden? Or maybe they’re large because they’re about to birth little bunnies! Hopefully they won’t eat a new rose bush I was just about to plant in the ground.
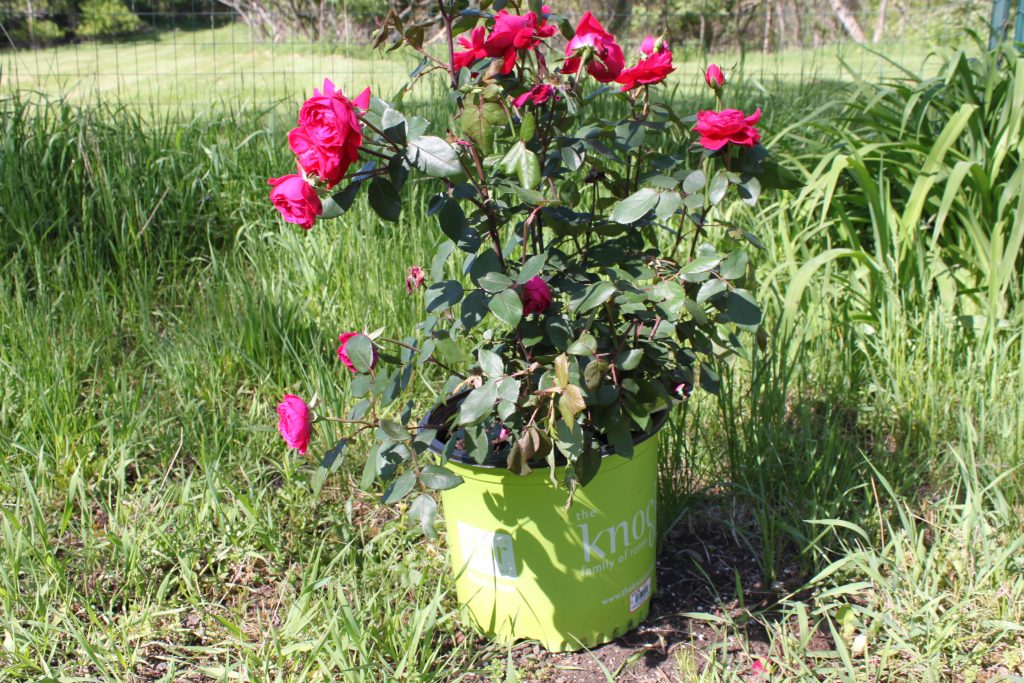 On that note, if you’re planting any veggies or flowers this Memorial Day weekend, think of me! And, don’t worry, I’ll have lots of follow-up photos and a story or two about the Red House and its new “look.”
On that note, if you’re planting any veggies or flowers this Memorial Day weekend, think of me! And, don’t worry, I’ll have lots of follow-up photos and a story or two about the Red House and its new “look.”
And so our 7th summer at the Red House begins.
]]>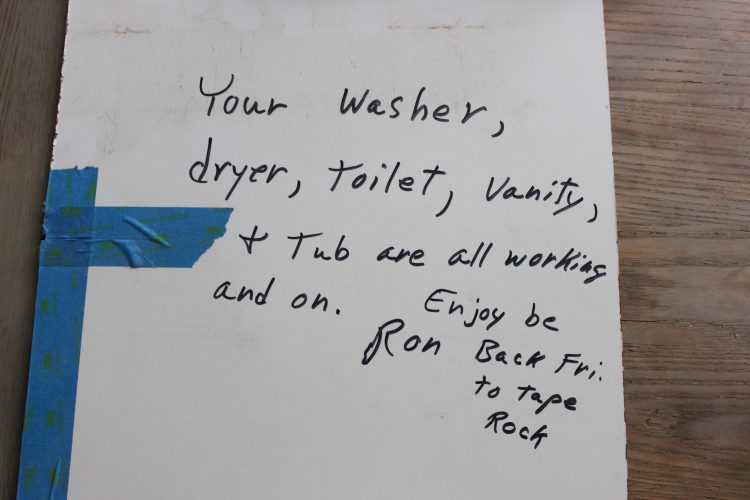 Yes, there is still some painting to be done and insulation needs to be put around the skylight and we need a towel rack or two and a toilet paper roll holder would be awesome but the toilet flushes, the sink works (HOT WATER TOO), and no one drowned in the Jacuzzi.
Yes, there is still some painting to be done and insulation needs to be put around the skylight and we need a towel rack or two and a toilet paper roll holder would be awesome but the toilet flushes, the sink works (HOT WATER TOO), and no one drowned in the Jacuzzi.
Considering that we started this project on June 19, 2016 and it’s now September, the only thing I can say is that luckily it’s not our only bathroom!
Here are a few shots of the transformation.
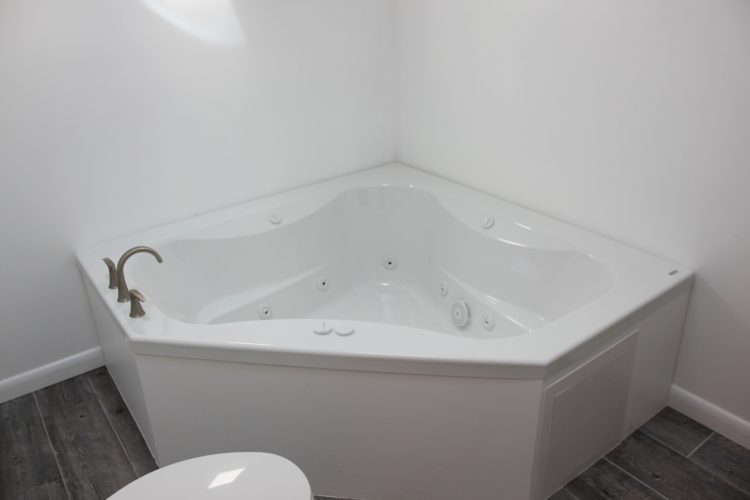 We also did the floor in what looks like “distressed” wood but is in fact simply tile. I didn’t think it would look as good as it does so I’m quite pleased with how it turned out.
We also did the floor in what looks like “distressed” wood but is in fact simply tile. I didn’t think it would look as good as it does so I’m quite pleased with how it turned out.
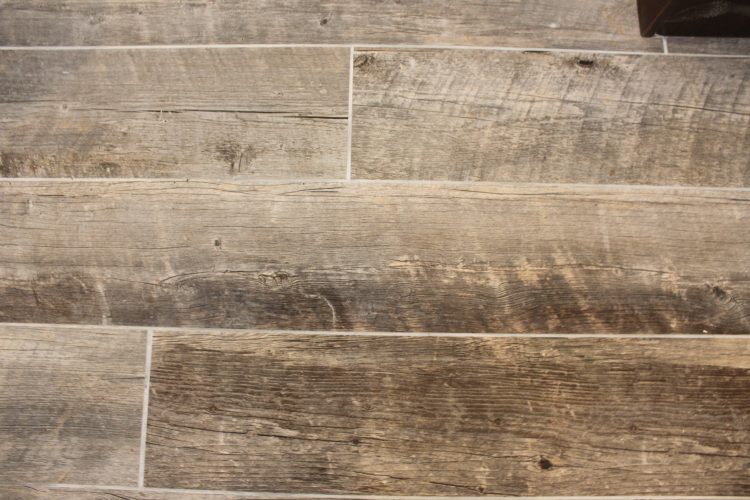 When we sold our Long Island house earlier this year, we also gave up access to a convenient washer/dryer. (Our apartment has neither.) Which means one of us (usually me because I have a shorter commute and thus home earlier) is doing laundry at the laundromat. Not the worse case scenario actually. What I didn’t realize with these new machines (ours in our previous house were really old) is that 1) they do laundry in half the time and 2) they do laundry in half the time!
When we sold our Long Island house earlier this year, we also gave up access to a convenient washer/dryer. (Our apartment has neither.) Which means one of us (usually me because I have a shorter commute and thus home earlier) is doing laundry at the laundromat. Not the worse case scenario actually. What I didn’t realize with these new machines (ours in our previous house were really old) is that 1) they do laundry in half the time and 2) they do laundry in half the time!
So to take you back, this is what the “laundry room” looked like.
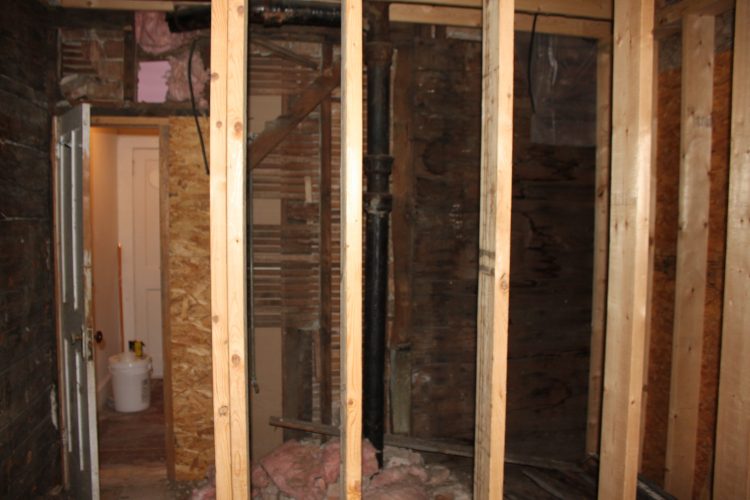 And this is what we have now! (I know it IS very exciting!)
And this is what we have now! (I know it IS very exciting!)
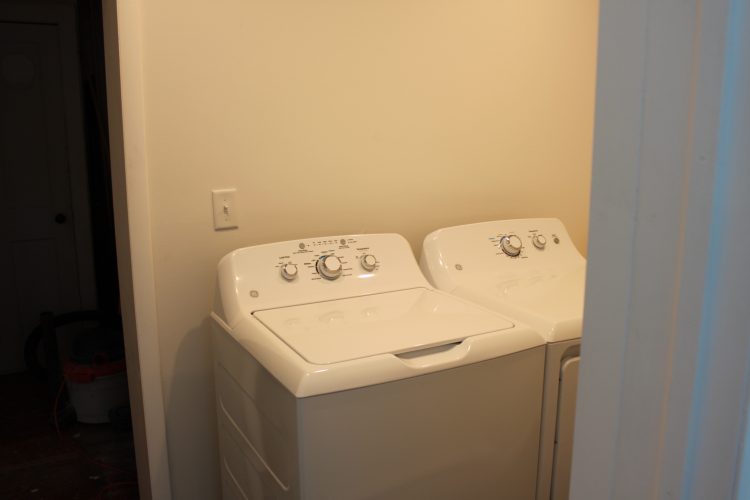 Yeah, they’re not fancy front-loaders in designer colors. They are simple white. They were mid-range in price and they will probably last forever.
Yeah, they’re not fancy front-loaders in designer colors. They are simple white. They were mid-range in price and they will probably last forever.
Since we have TWO other bathrooms to renovate going forward (the one that I dare not mention again until somehow magically it’s done), and the icky white bathroom we are using now, I can say I’m feeling most optimistic since this one turned out so well.
Bathroom done we are moving into the fall season with a huge list of projects.
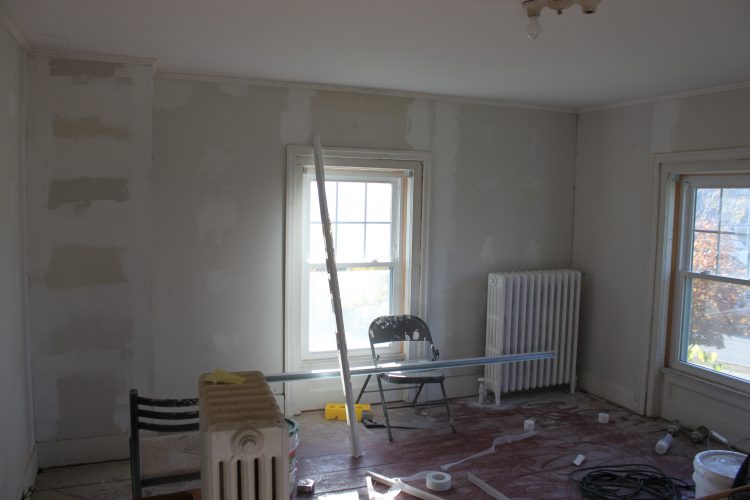 3. One of our staircases is still HALF PINK/HALF WHITE! Exhibit 3A.
3. One of our staircases is still HALF PINK/HALF WHITE! Exhibit 3A.
4. What should be the “living” room is filled with “boy toys” to help do all the renovations! Exhibit 4A.
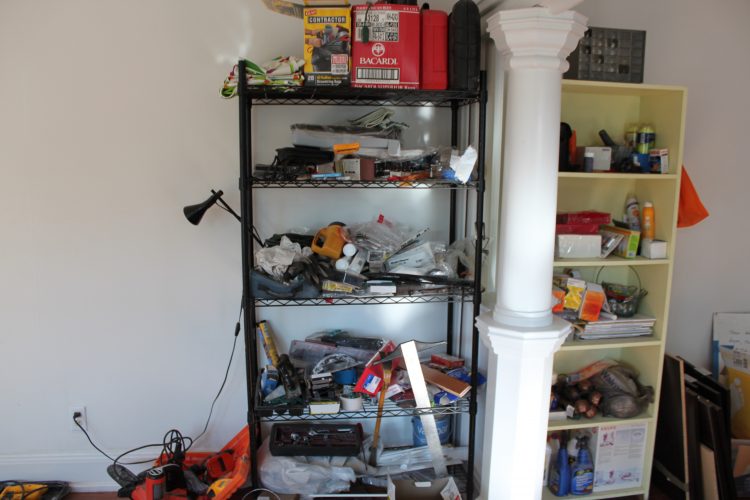 5. What should be the “family” aka TV room is filled with boxes from our old house. We can’t store anything in our basement since it has a tendency to flood (!) which leaves us with the attic. Unfortunately, we have some stairs missing so can’t physically get up to the attic until the stairs are put back. Until that happens, all the stuff that’s here will unfortunately have to stay here. Exhibit 5A.
5. What should be the “family” aka TV room is filled with boxes from our old house. We can’t store anything in our basement since it has a tendency to flood (!) which leaves us with the attic. Unfortunately, we have some stairs missing so can’t physically get up to the attic until the stairs are put back. Until that happens, all the stuff that’s here will unfortunately have to stay here. Exhibit 5A.
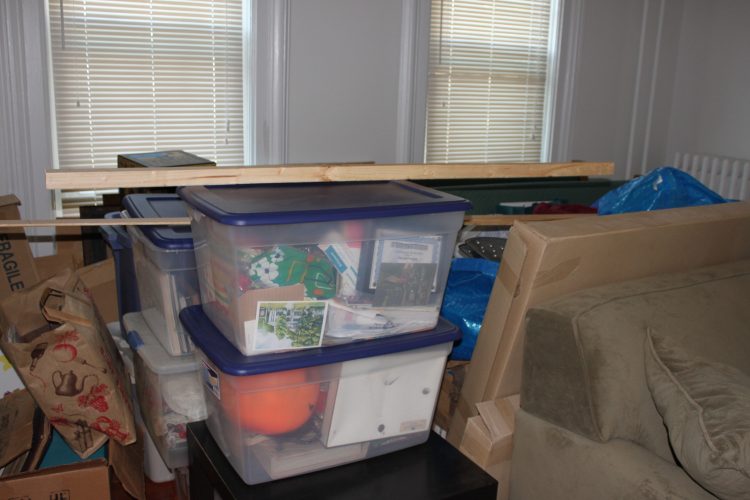 6. We are most definitely not hoarders but even the staircase landing is filled with stuff! Exhibit 6A.
6. We are most definitely not hoarders but even the staircase landing is filled with stuff! Exhibit 6A.
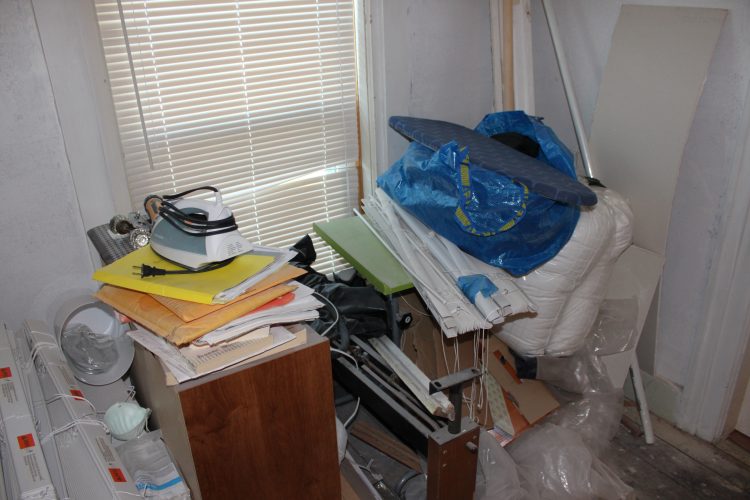 7. Did I mention the driveway is totally ripped up and an eyesore, too? Exhibit 7A.
7. Did I mention the driveway is totally ripped up and an eyesore, too? Exhibit 7A.
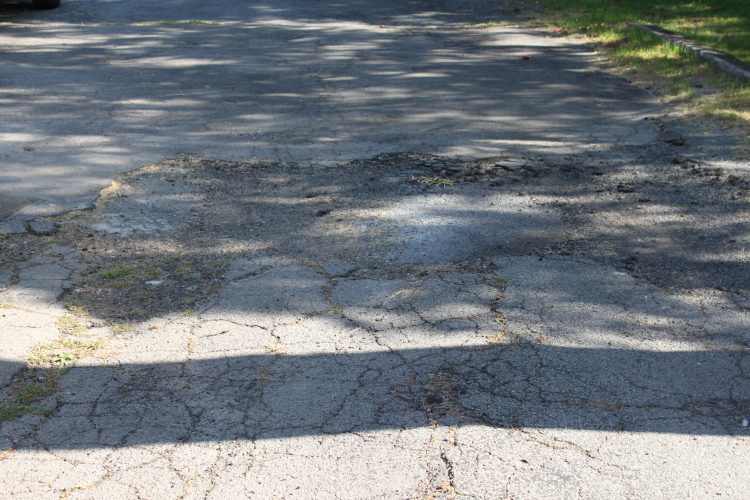 8. We still have NO siding. Exhibit 8A!
8. We still have NO siding. Exhibit 8A!
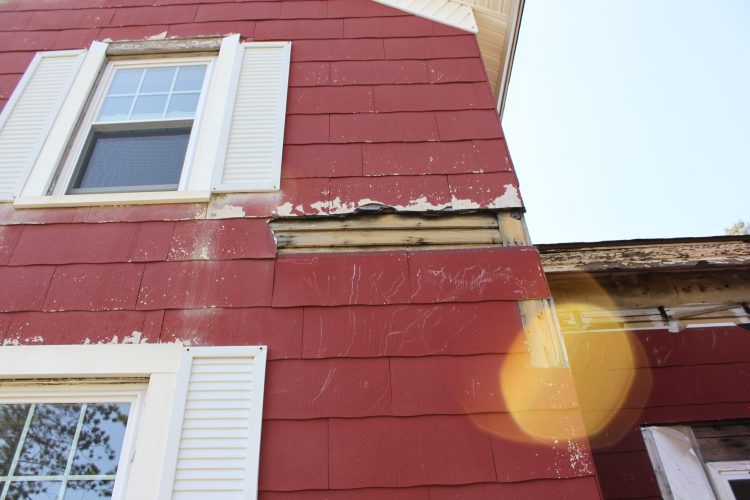 9. Not to mention we need a new garage! Exhibit 9A.
9. Not to mention we need a new garage! Exhibit 9A.
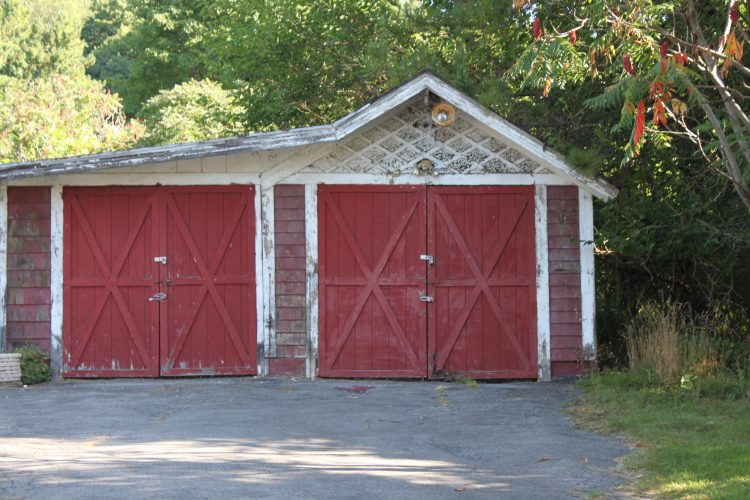 I know at this point everyone is thinking – WHAT THE HELL HAVE YOU GUYS BEEN DOING THE LAST 6 YEARS!!! The answer is fixing everything else!
I know at this point everyone is thinking – WHAT THE HELL HAVE YOU GUYS BEEN DOING THE LAST 6 YEARS!!! The answer is fixing everything else!
But let me continue.
10. We also don’t have any stairs to get into the front of the house. Yep, we need some landscaping, too! Exhibit 10A.
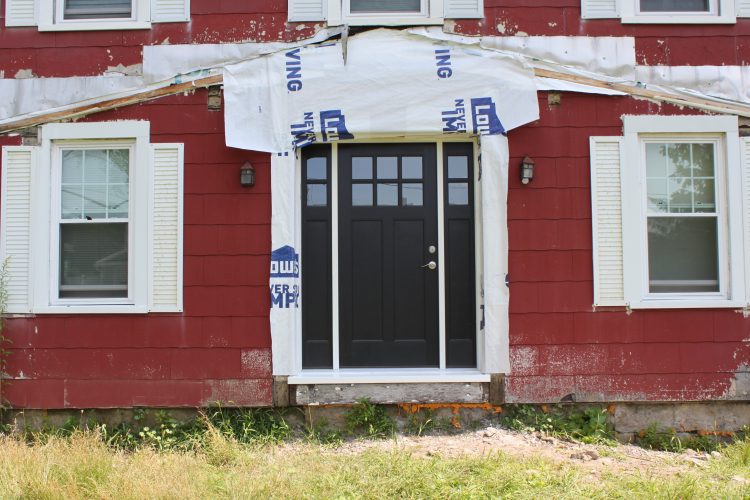 Compounding the lack of stairs and siding is the problem we face every winter in that the rain simply pours off the roof when we are going through the side entryway. (Shower anyone?) Also when it gets really cold we have very large icicles that form and drip off the roof onto the deck making an entrance into the house somewhat perilous.
Compounding the lack of stairs and siding is the problem we face every winter in that the rain simply pours off the roof when we are going through the side entryway. (Shower anyone?) Also when it gets really cold we have very large icicles that form and drip off the roof onto the deck making an entrance into the house somewhat perilous.
 To end this story on a happy gardening note, (yes, the thought of the cold and pictures of the icicles did frighten me), we did manage to harvest most of the garlic (we think) that was growing. The cloves were especially large this year and most likely the German Red variety. (Truthfully can’t really remember what we planted!)
To end this story on a happy gardening note, (yes, the thought of the cold and pictures of the icicles did frighten me), we did manage to harvest most of the garlic (we think) that was growing. The cloves were especially large this year and most likely the German Red variety. (Truthfully can’t really remember what we planted!)
 Our bamboo is flowering and growing so well it has managed to create a “privacy” fence for a good portion of the property.
Our bamboo is flowering and growing so well it has managed to create a “privacy” fence for a good portion of the property.
 Our marigolds also did much better than any veggies I planted (except for the aforementioned garlic). Ditto for the geraniums.
Our marigolds also did much better than any veggies I planted (except for the aforementioned garlic). Ditto for the geraniums.

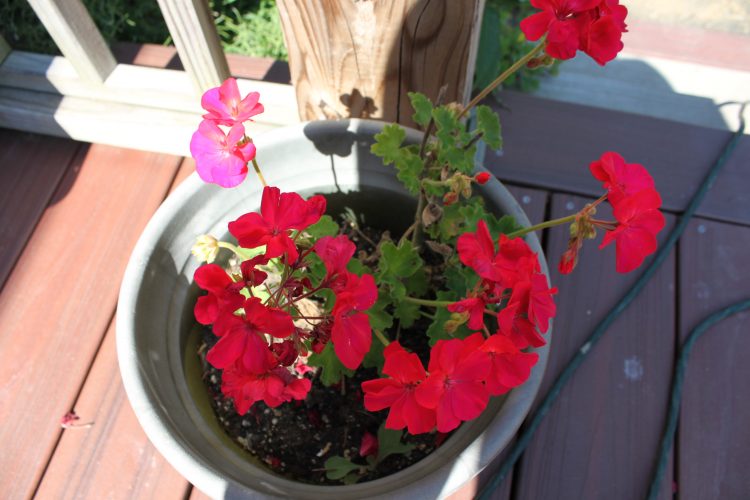 So for now, summer may nearly be over but somehow when I look at our garden gnome I don’t see a smirk on his cute little face but rather a really really happy smile! Perhaps he knows there might be a cold spell but then an Indian summer that will grace our garden or better yet, at least maybe one of the ten projects we want accomplished will happen BEFORE next summer.
So for now, summer may nearly be over but somehow when I look at our garden gnome I don’t see a smirk on his cute little face but rather a really really happy smile! Perhaps he knows there might be a cold spell but then an Indian summer that will grace our garden or better yet, at least maybe one of the ten projects we want accomplished will happen BEFORE next summer.
Well, okay in full disclosure, I also have a luggage rack that’s stuck in a corner. Why? Because I simply cannot stand having suitcases or bags on the floor in any hotel room or temporary abode I’m staying in. (I get really cranky.) Two years ago I stayed at a Hilton in Munich and they simply couldn’t provide me with a luggage rack. I asked various hotel employees where I could find one and some of them had no idea what I was talking about. It got so bad that I even considered TAKING UP SMOKING to relieve the stress of the no-luggage-rack room but decided to simply keep asking every time I saw an hotel employee. This resulted in me kind of performing a strange SNL skit asking every single employee this, “excuse me do you have a luggage rack, excuse me…” along with a crude sketch of what I thought a luggage rack should look like that I carried around in my purse to show any hotel worker I encountered for the duration of my stay.
But I’m getting away from the story. Perhaps you will remember (I can’t remember if I told you actually!) but our contractor (that would be contractor #2) left us last October with a bathroom that was not finished. This is how he “resigned.”
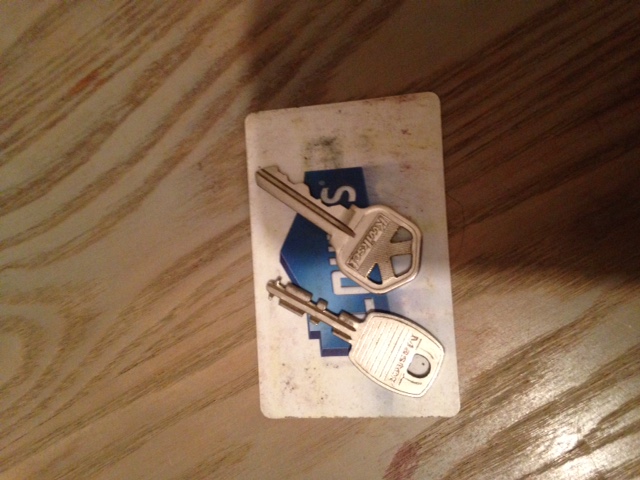 He placed a set of keys (kitchen door, garage door) and a Lowe’s gift card I had given him if he needed supplies on our temporary dining room table. (PS – There was still $32.17 left on the gift card.) Remember, this is what the upstairs unfinished bathroom still looks like!
He placed a set of keys (kitchen door, garage door) and a Lowe’s gift card I had given him if he needed supplies on our temporary dining room table. (PS – There was still $32.17 left on the gift card.) Remember, this is what the upstairs unfinished bathroom still looks like!
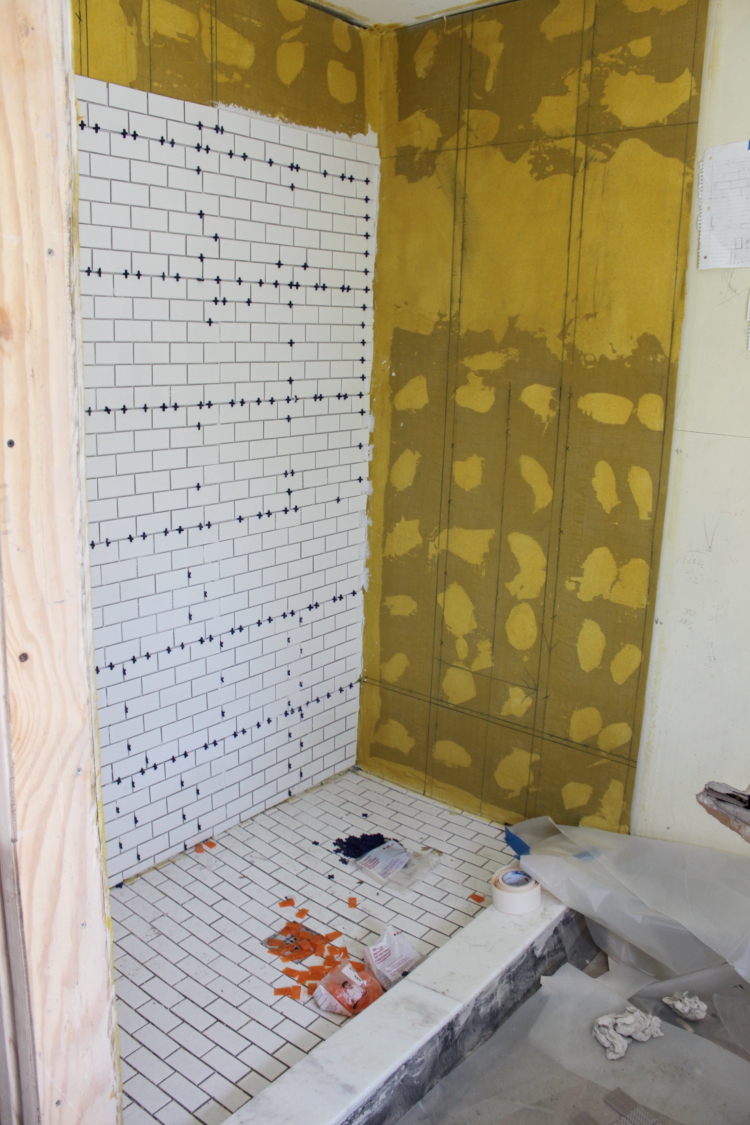 At first I was in disbelief, but in fairness, he had been ill and would occasionally say something about going “south” for the winter. I was dreading having to find someone new but I had no choice. I had 3 other people come in to do estimates. One refused to even give me an estimate, the second one said he could do it but then his boss said no he couldn’t because they couldn’t be responsible for someone else’s work and the third, well, the third contractor would only do it if the downstairs bathroom/laundry room could be done first. (Hint: downstairs room was going to be way more expensive to do.)
At first I was in disbelief, but in fairness, he had been ill and would occasionally say something about going “south” for the winter. I was dreading having to find someone new but I had no choice. I had 3 other people come in to do estimates. One refused to even give me an estimate, the second one said he could do it but then his boss said no he couldn’t because they couldn’t be responsible for someone else’s work and the third, well, the third contractor would only do it if the downstairs bathroom/laundry room could be done first. (Hint: downstairs room was going to be way more expensive to do.)
So, Lynn and I took vacation days from work which resulted in us having over 2 weeks of uninterrupted time up at the Red House. This was the most consecutive amount of time we’ve spent up here since the summer of 2010 when we bought the house. So, third contractor got hired through Big Box Store, contracts were signed and money was paid. The plan was to start in two weeks.
Day 1. Everyone shows up. Yeah! Debris is hauled away. Old sewer pipe is taken out piece by piece. Plumbing and electrical are installed. This was all done in less than six hours. To say I was extremely encouraged and this new turn (and speed) of events is putting it mildly.
Here’s how the room looked before they hauled all the icky stuff away.

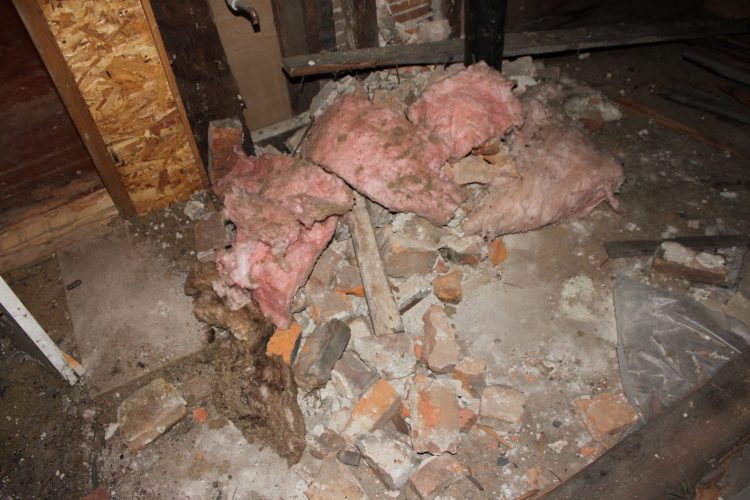
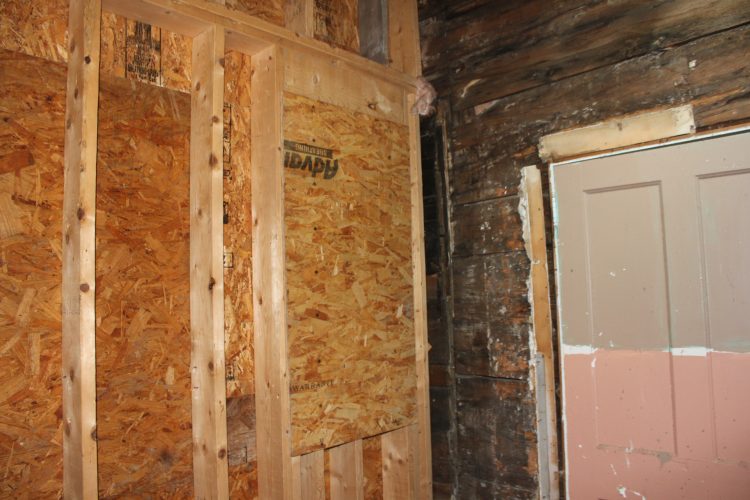 Day 2. Sheetrock is brought in on the back of a pick-up truck and a “helper” is there to put up the rock. It actually takes the “helper” less than 6 hours (including lunch breaks, pee breaks and every half hour cigarette breaks) to drywall AND spackle the laundry room. At this rate I was thinking could I possibly have a new bathroom by the end of the first week?
Day 2. Sheetrock is brought in on the back of a pick-up truck and a “helper” is there to put up the rock. It actually takes the “helper” less than 6 hours (including lunch breaks, pee breaks and every half hour cigarette breaks) to drywall AND spackle the laundry room. At this rate I was thinking could I possibly have a new bathroom by the end of the first week?
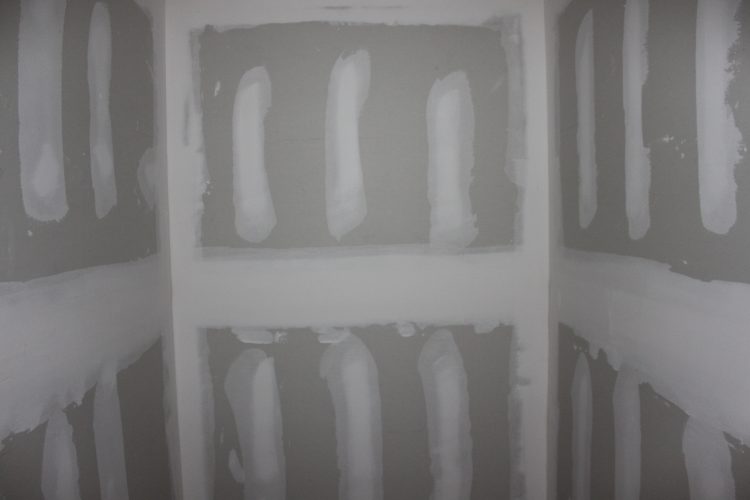 Day 3. “Helper” rocks entire bathroom before 2:30 p.m. after arriving at 8 a.m. Above mentioned breaks are ditto for day 3. I’m actually quite fond of the purple colored drywall. Maybe we should rethink our preferred color choice of all-white walls?
Day 3. “Helper” rocks entire bathroom before 2:30 p.m. after arriving at 8 a.m. Above mentioned breaks are ditto for day 3. I’m actually quite fond of the purple colored drywall. Maybe we should rethink our preferred color choice of all-white walls?
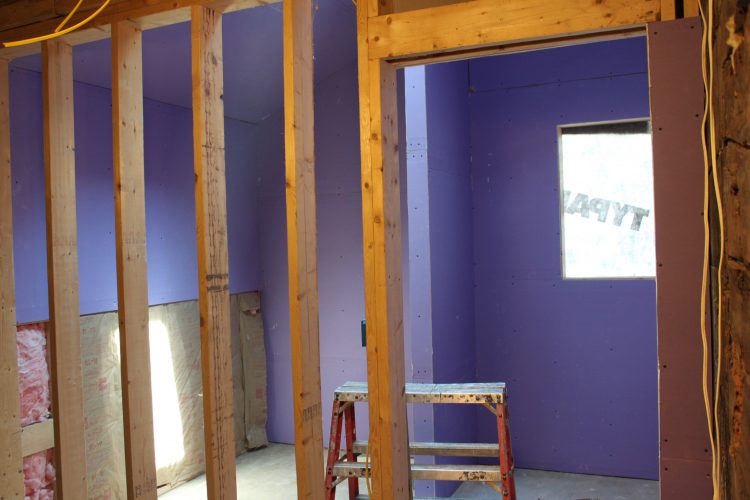 Day 4. We get a phone call that no one is coming to work today because they have to work on another house. Lucky them.
Day 4. We get a phone call that no one is coming to work today because they have to work on another house. Lucky them.
Day 5. Apparently today is camping day for every contractor in upstate New York. (I just thought it was Friday but apparently I was mistaken.) There is also a very loud and non-stop stream of RV’s, campers and Monster trucks on flatbeds driving past our house and heading up the hill to some sort of Monster Mud Truck Fest 17 miles further north.
Day 6 & 7. (Saturday and Sunday). Lynn and I decide to go up to Vermont. After all it is the weekend! And the Monster Truck Mud Fest had something to do with it, too. Plus I finally got a reservation at a restaurant I’ve been wanting to try.
Once again, I need to diverge here. Some people seem to think that being up at the Red House is like BEING ON VACATION ALL THE TIME. That is absolutely not the case. While we’re up at the Red House, Lynn is constantly trying to finish some moulding or wainscoting or spackling or painting himself into a corner and I’m inevitably sitting in front of my laptop and working Job #2. (Job #2 pays a portion of the home renovation expenses.)
Day 8. Monday morning. 8 a.m. rolls around with no contractor in sight. By 8:30 a.m. I’m on the phone with the contractor who says we need to go to the Big Box Store with him because he doesn’t want to use most of the items the sales person included on the installation sheet (that would be cement board, mortar, grout, etc., etc.) We meet at 2 p.m., get the new stuff plus insist on delivery of the tile for the floor, the washer, dryer and very important – the toilet that has no exterior curvy lines. (Remember this is the ONLY toilet Lynn says we are allowed to have in the Red House.)
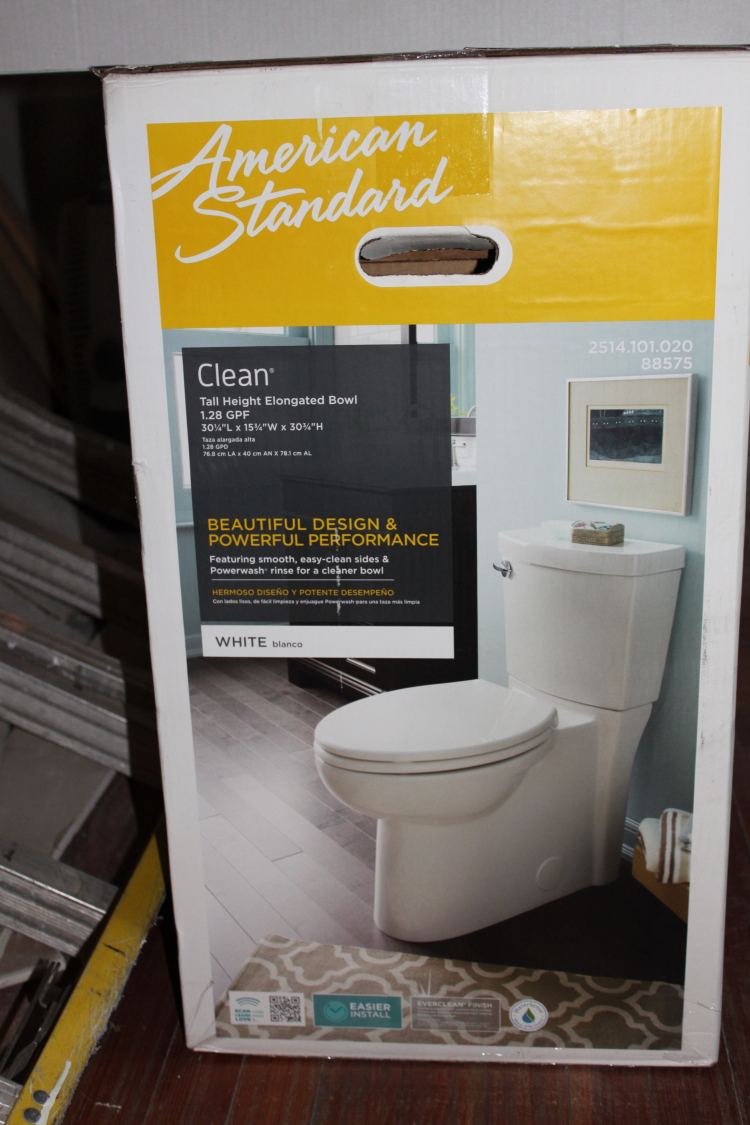 Day 9. Subcontractor of contractor shows up to tape and spackle bathroom side of room. By noon, we have to suddenly leave to go to Albany to put a down payment on a car* we bought in Syracuse. I’m prepared to leave subcontractor a house key but he’s already finished! Could I possibly still be in the running to have the bathroom finished by the end of the week? He tells us to leave the fans on in the room to “speed” up the drying process and we even open the skylight for the first time in 6 years.
Day 9. Subcontractor of contractor shows up to tape and spackle bathroom side of room. By noon, we have to suddenly leave to go to Albany to put a down payment on a car* we bought in Syracuse. I’m prepared to leave subcontractor a house key but he’s already finished! Could I possibly still be in the running to have the bathroom finished by the end of the week? He tells us to leave the fans on in the room to “speed” up the drying process and we even open the skylight for the first time in 6 years.
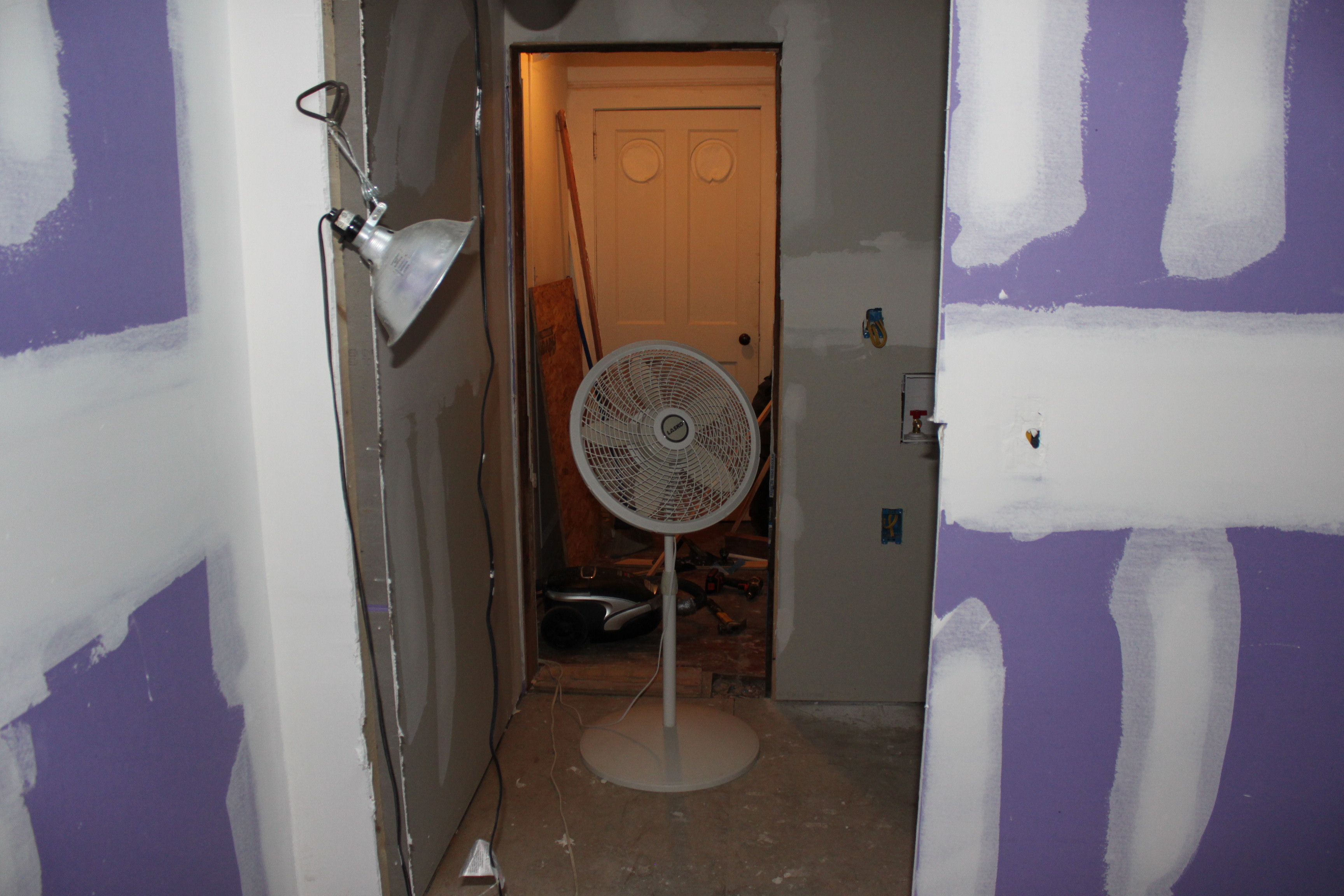 *We had to go buy a used car ASAP because our VW TDI is part of the diesel emissions scandal and we don’t want to drive it anymore seeing how EVENTUALLY (think late fall) VW is going to buy back our vehicle.
*We had to go buy a used car ASAP because our VW TDI is part of the diesel emissions scandal and we don’t want to drive it anymore seeing how EVENTUALLY (think late fall) VW is going to buy back our vehicle.
Day 10. Subcontractor and sub-subcontractor both show up at 7:50 a.m. to tell us spackle is not dry and to get another fan in the room if possible. We keep both fans on high for the next 24 hours.
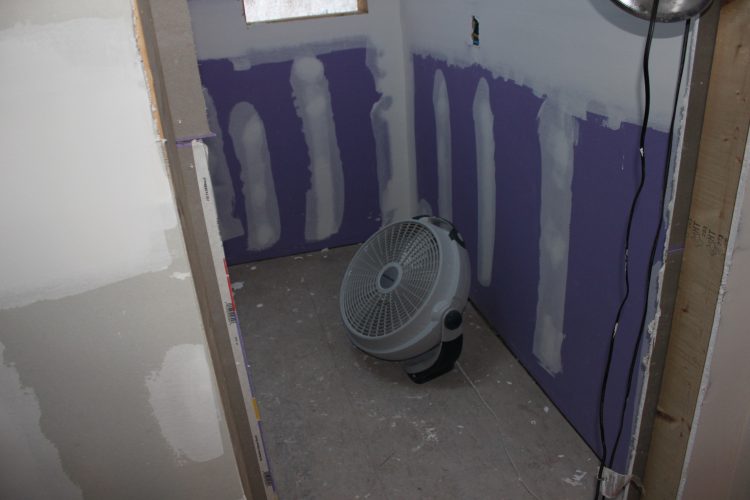 At 2:00 p.m. Big Box Store shows up with a delivery of the tile for the bathroom, a bag of grout and two bags of mortar.
At 2:00 p.m. Big Box Store shows up with a delivery of the tile for the bathroom, a bag of grout and two bags of mortar.
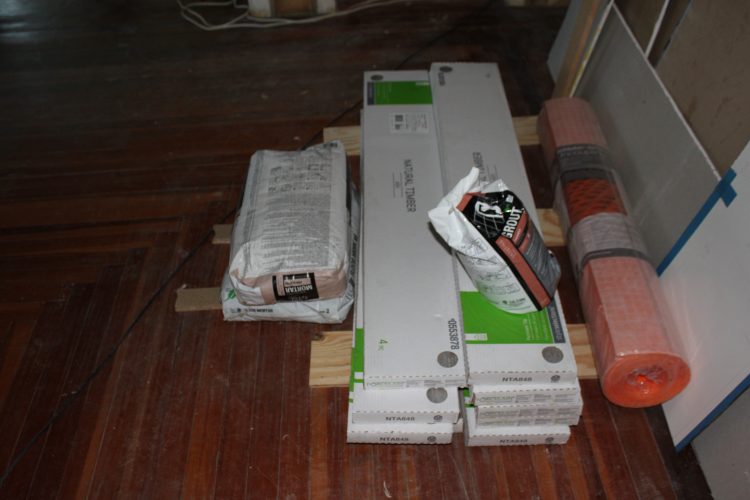 Basically stuff we could have fit into the back of our new (used) car. I inquire about the “big” stuff – mainly the washer/dryer and toilet and they have no “record” of that having to be delivered. I convince delivery guys that they need to call whoever they need to call to have washer/dryer and toilet delivered by tomorrow (that would be Day 11). They tell me my wish is their command. No they don’t but they do manage to arrange for another delivery same time tomorrow and then they just get in their truck and drive away.
Basically stuff we could have fit into the back of our new (used) car. I inquire about the “big” stuff – mainly the washer/dryer and toilet and they have no “record” of that having to be delivered. I convince delivery guys that they need to call whoever they need to call to have washer/dryer and toilet delivered by tomorrow (that would be Day 11). They tell me my wish is their command. No they don’t but they do manage to arrange for another delivery same time tomorrow and then they just get in their truck and drive away.
Before they left however, I did offer to make them cookies if they returned with the missing items in the morning. Luckily, they didn’t take me up on the offer since as you know I detest baking but before we get to Day 11, the delivery guys and I had to have a conversation about chocolate chip cookies with or without nuts. (They prefer without.)
Day 11. Subcontractor and sub-subcontractor have an early morning job and can’t get here until 3:00 p.m. I realize while we may have had an excellent start to this summer bathroom project we will most definitely NOT have a completed bathroom by Day 12. That would be tomorrow. They did however install hot and cold water pipes for the washer/dryer that I’m still waiting to have delivered.
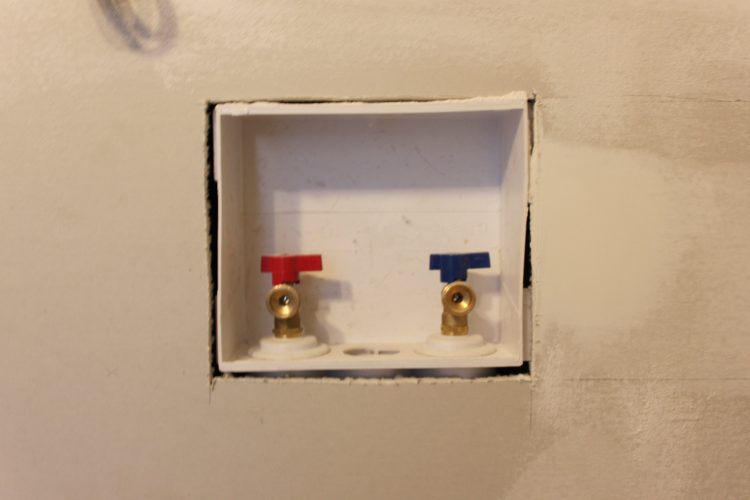 Finally, right before lunch, I also got the washer/dryer and toilet delivered. I really should go out and play the Lottery at this point.
Finally, right before lunch, I also got the washer/dryer and toilet delivered. I really should go out and play the Lottery at this point.
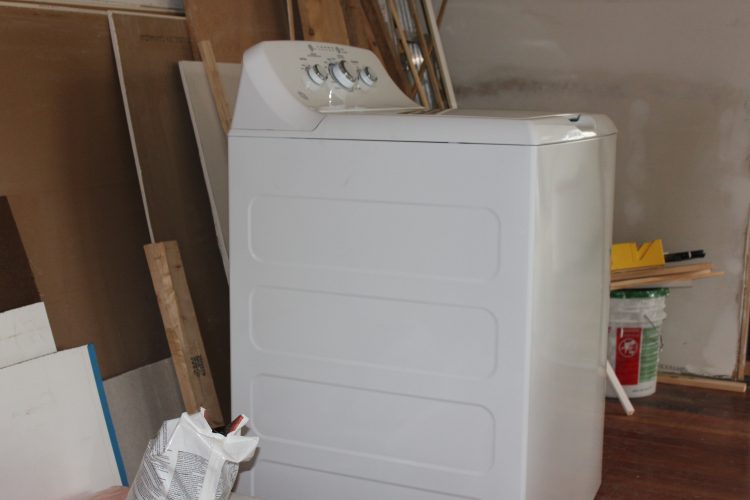
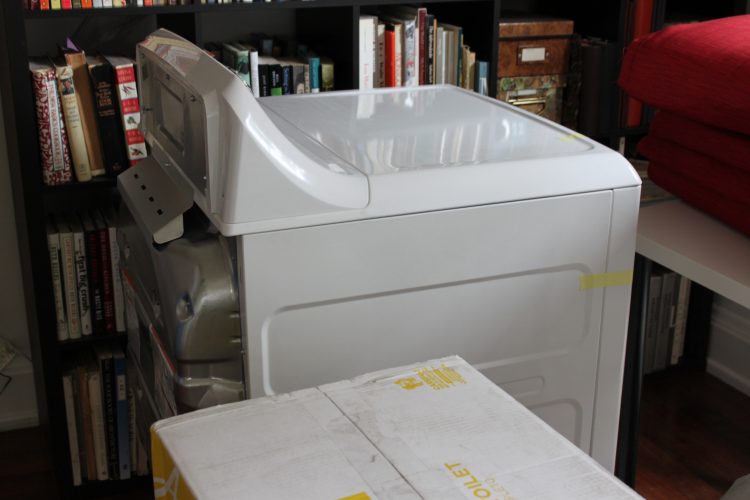 Day 12. It’s Friday. We’ve been here exactly 2 weeks. We have to drive back to Long Island today. Contractor showed up to go over the “plan,” and to do some touch-up work. A wall he built is going to be torn down because he realized the Jacuzzi I want to put in wouldn’t fit. I kind of liked the wall, oh well.
Day 12. It’s Friday. We’ve been here exactly 2 weeks. We have to drive back to Long Island today. Contractor showed up to go over the “plan,” and to do some touch-up work. A wall he built is going to be torn down because he realized the Jacuzzi I want to put in wouldn’t fit. I kind of liked the wall, oh well.
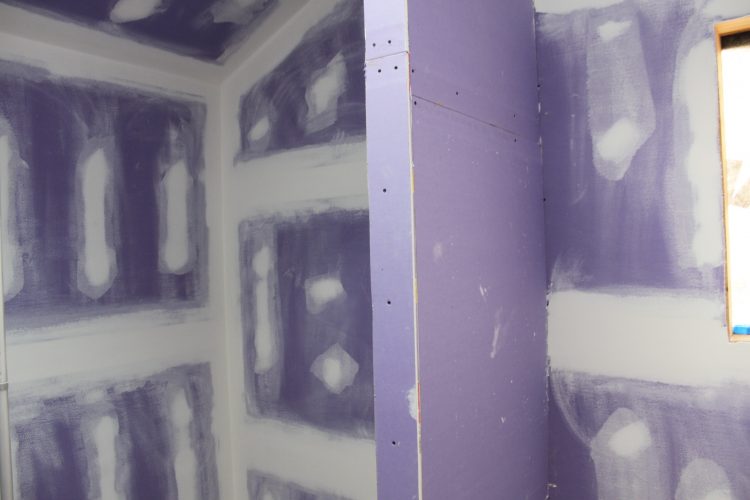 They rip out the wall and we exchange phone numbers to monitor the progress of the renovation. Lynn and I are in a rush to get back to Long Island because we need to grab a plane out of JFK in 2 days and need to do silly things like laundry (too bad I couldn’t do the laundry at the Red House, hint, hint) and repack. Thing is as mentioned in Day #6-7 when we drove up to Vermont, we were gone for a mere 24 hours. Since we haven’t been on a “real” vacation since our aforementioned luggage-rack barren trip to Europe in 2014, we decide to go to the Charleston, SC area for an entire week! (It’s also my birthday.)
They rip out the wall and we exchange phone numbers to monitor the progress of the renovation. Lynn and I are in a rush to get back to Long Island because we need to grab a plane out of JFK in 2 days and need to do silly things like laundry (too bad I couldn’t do the laundry at the Red House, hint, hint) and repack. Thing is as mentioned in Day #6-7 when we drove up to Vermont, we were gone for a mere 24 hours. Since we haven’t been on a “real” vacation since our aforementioned luggage-rack barren trip to Europe in 2014, we decide to go to the Charleston, SC area for an entire week! (It’s also my birthday.)
Let me segue back shortly to the night of Day #11. The night before we left the Red House we saw a moth that landed right by our patio door. He or she had a yellow and brown coat with what looked like some sort of King Arthur sword tattoo.
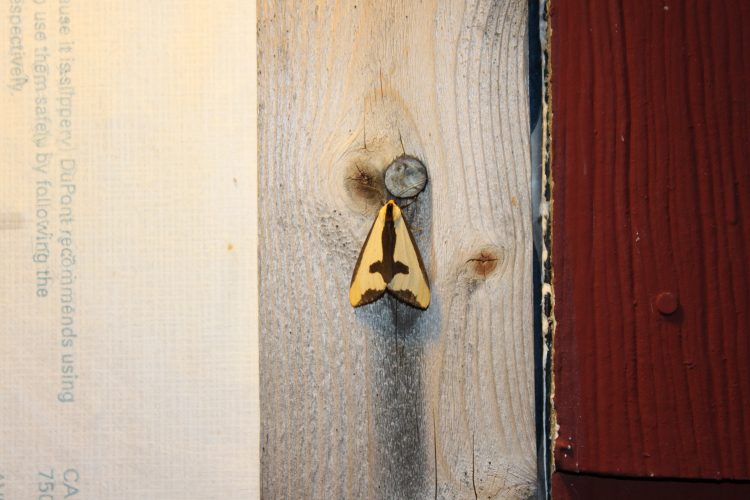 Seeing how King Arthur’s very famous Excaliber sword was bequeathed upon him to give him an unbreakable blade as well as magical powers, I can only assume this was a sign that we, too, shall need some sort of magical intervention to finish this bathroom!
Seeing how King Arthur’s very famous Excaliber sword was bequeathed upon him to give him an unbreakable blade as well as magical powers, I can only assume this was a sign that we, too, shall need some sort of magical intervention to finish this bathroom!
Stay Tuned.
PS. I had luggage racks in EVERY SINGLE HOTEL ROOM we stayed in in South Carolina!
]]>
