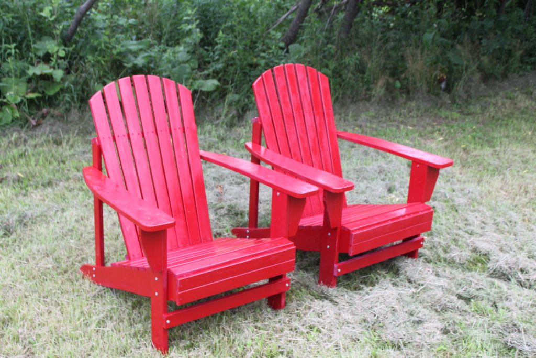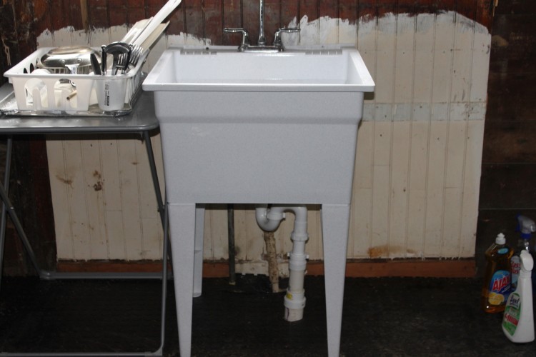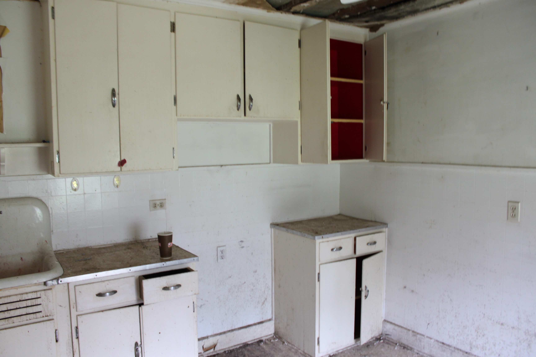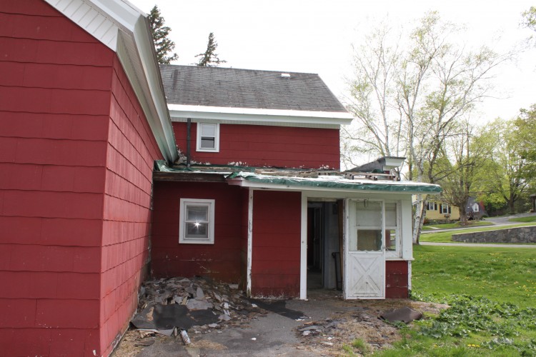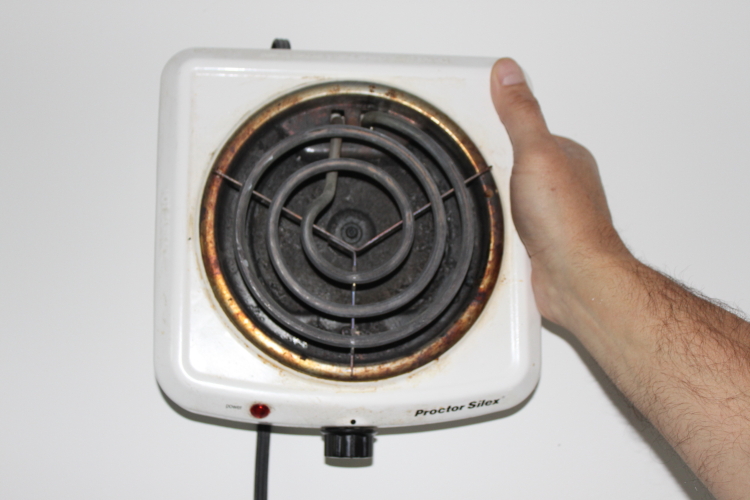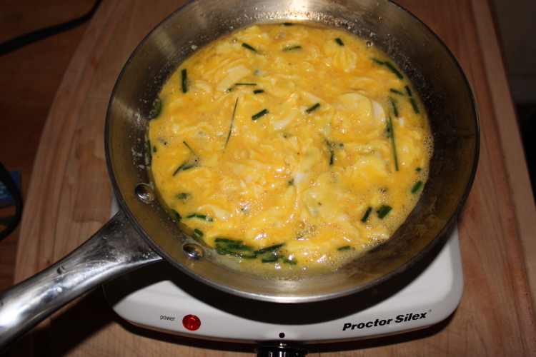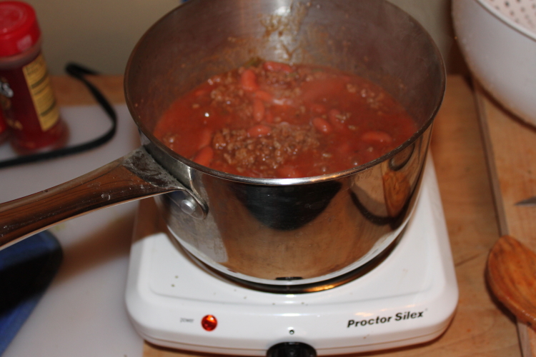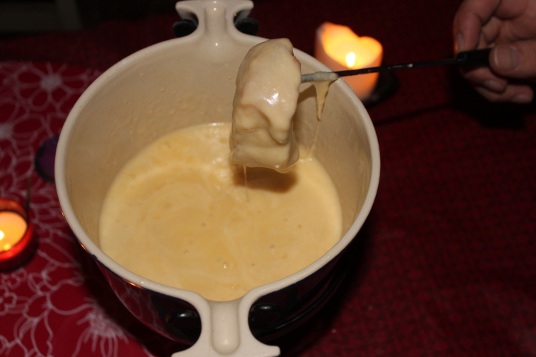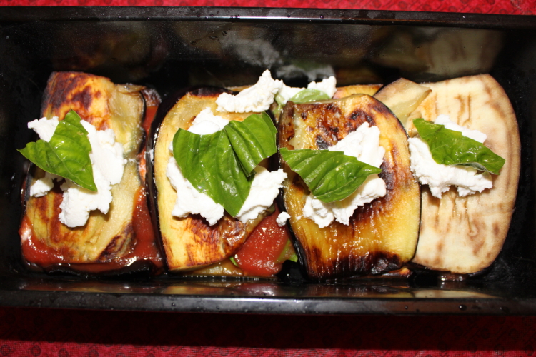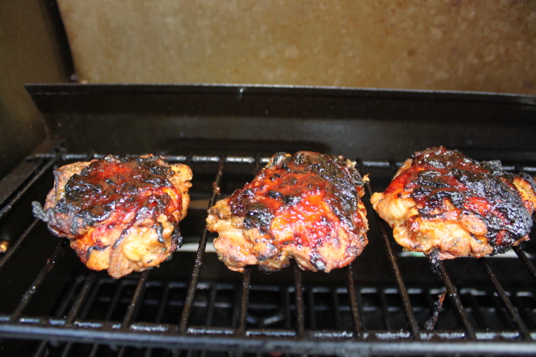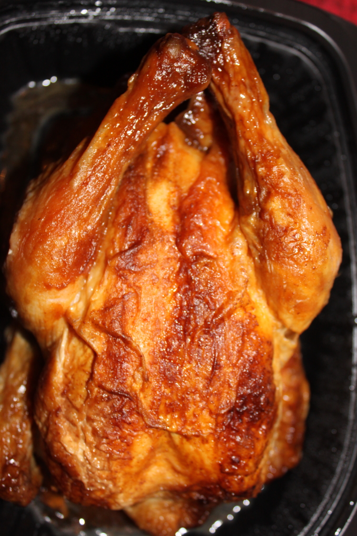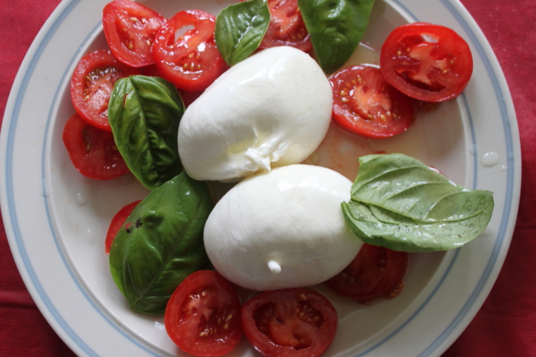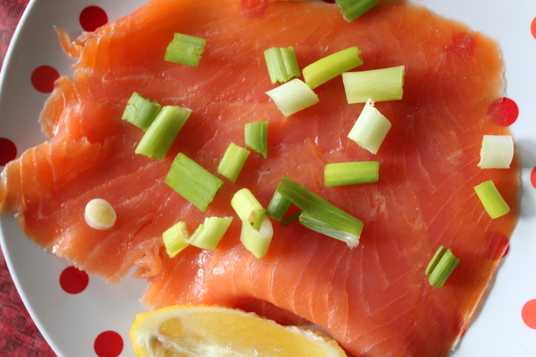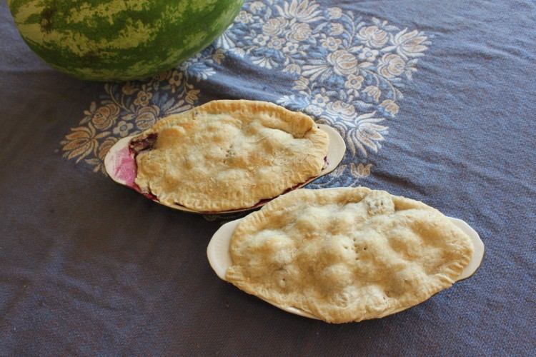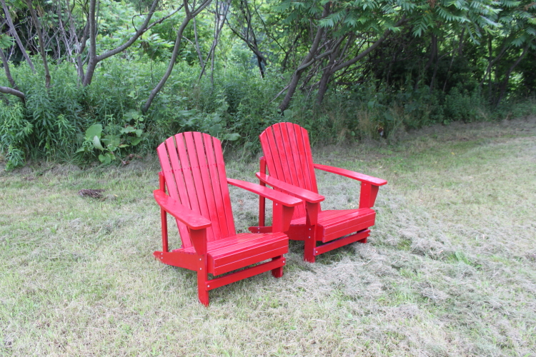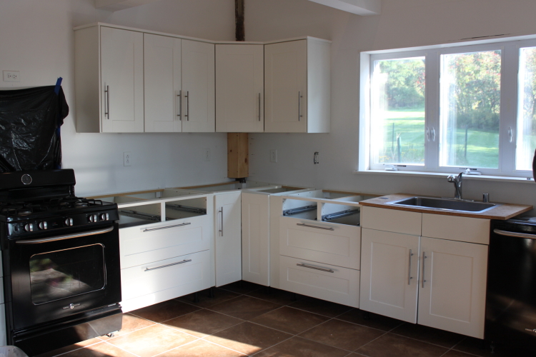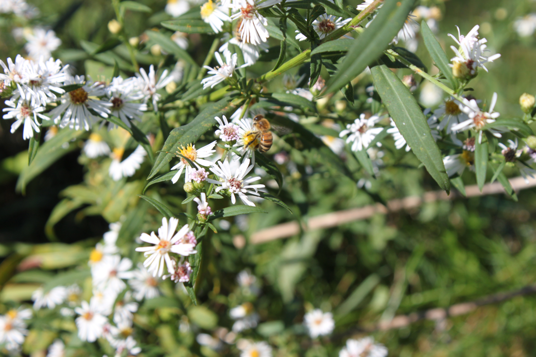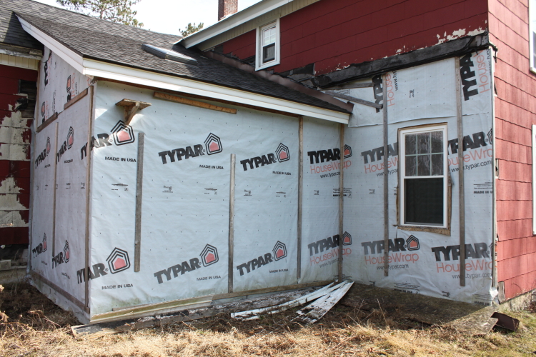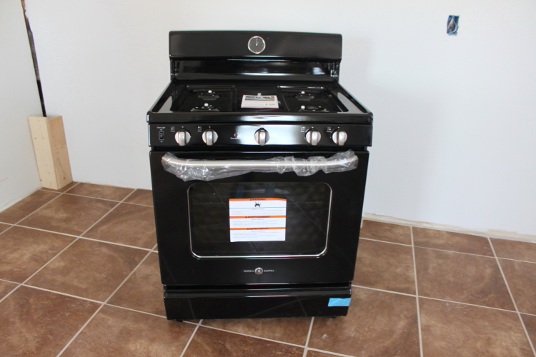The goal this past fall was to have contractor #3 do “indoor” work during the cold snowy winter months. It wasn’t like there was a huge amount of work that needed to be done in the kitchen but it was the annoying little projects (many of which required a very large ladder) that Lynn and I were simply not capable of doing. (#1 we don’t have a ladder that long and #2, I hate heights. More than that I hate being the girl that holds the ladder for the boy to go up and hope he doesn’t fall.)
So we had a “stop sign” window that had been installed roughly 6 years ago that was never finished or painted.
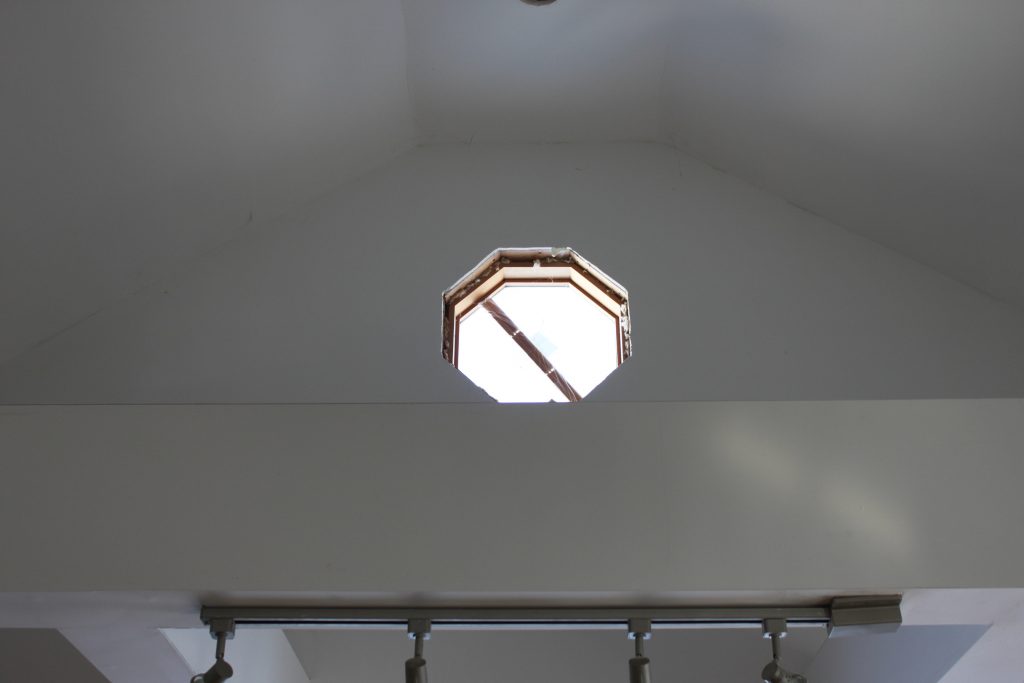 It was annoying to look at and even more so since no one could reach it!
It was annoying to look at and even more so since no one could reach it!
Because we couldn’t just have one annoyance in the kitchen, on the other side of the wall, same height but different shape, we had another window that was also unfinished! This we named the “Juliet window” because technically if you stood in that room (a bedroom that will hopefully morph into a closet), one could lean out and look down into the kitchen. No one knows why we named it the “Juliet window” other than it kind of reminded us of Juliet’s balcony in Verona.
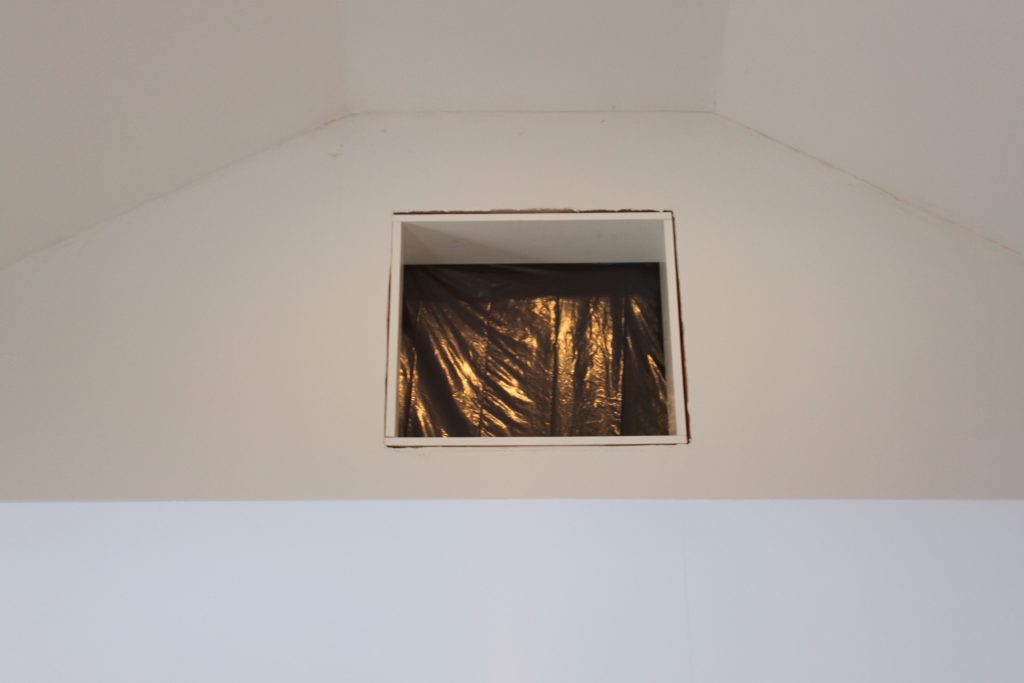 Consequently, a few weeks ago, both these windows had proper moulding installed around them and were painted as well.
Consequently, a few weeks ago, both these windows had proper moulding installed around them and were painted as well.
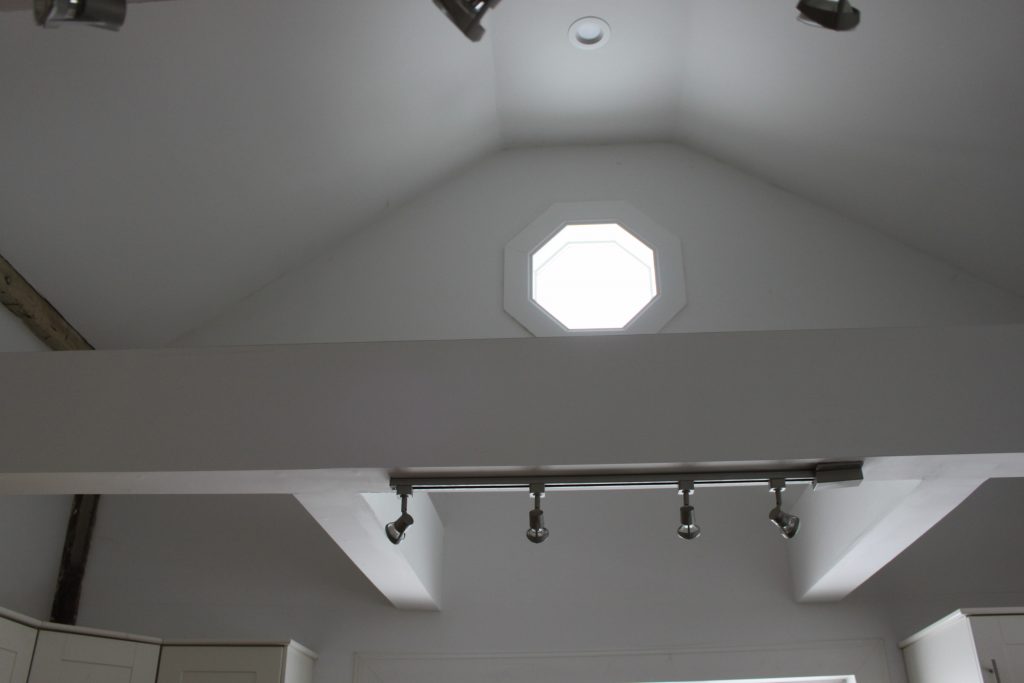
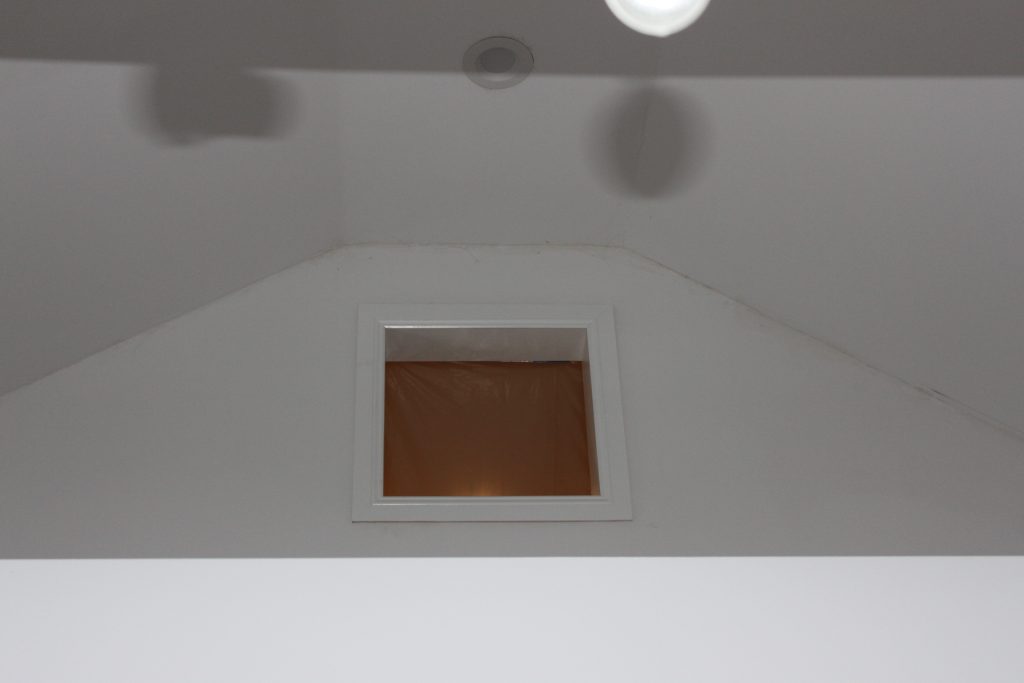 We also had the proper high hats finally installed in the ceiling (you can see one above the stop sign window).
We also had the proper high hats finally installed in the ceiling (you can see one above the stop sign window).
Last but not least, we had a range hood installed above the stove which required yet another trip to Ikea to get one last kitchen cabinet. The range hood we originally bought was high end with a fancy glass top which our contractor told us would need to be ducted outside thus costing millions of dollars to put up (well not millions but you get the idea). It’s sitting somewhere in the garage if anyone wants it.
We also bizarrely now have a light above the kitchen stove. I know that’s not strange but truthfully it’s taking me longer than I expected to acclimate to actually being able to see the food I’m cooking!
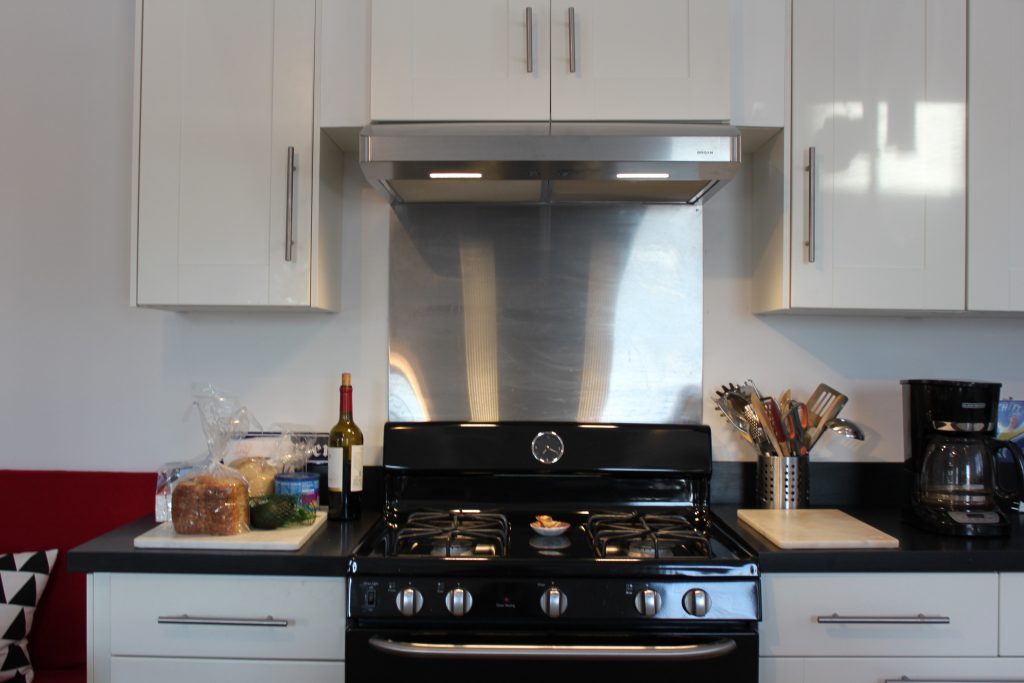 Besides the kitchen, the other major project this winter was to paint the “pink” staircase. I’m assuming the previous owner was trying to match a pink bedroom that was on the second floor because the color was exactly the same. One summer, I attempted to paint some of the aforementioned staircase. This resulted in a staircase that basically looked like this for nearly 7 years because neither Lynn nor I wanted to tackle it. Yep, it was pretty ugly.
Besides the kitchen, the other major project this winter was to paint the “pink” staircase. I’m assuming the previous owner was trying to match a pink bedroom that was on the second floor because the color was exactly the same. One summer, I attempted to paint some of the aforementioned staircase. This resulted in a staircase that basically looked like this for nearly 7 years because neither Lynn nor I wanted to tackle it. Yep, it was pretty ugly.
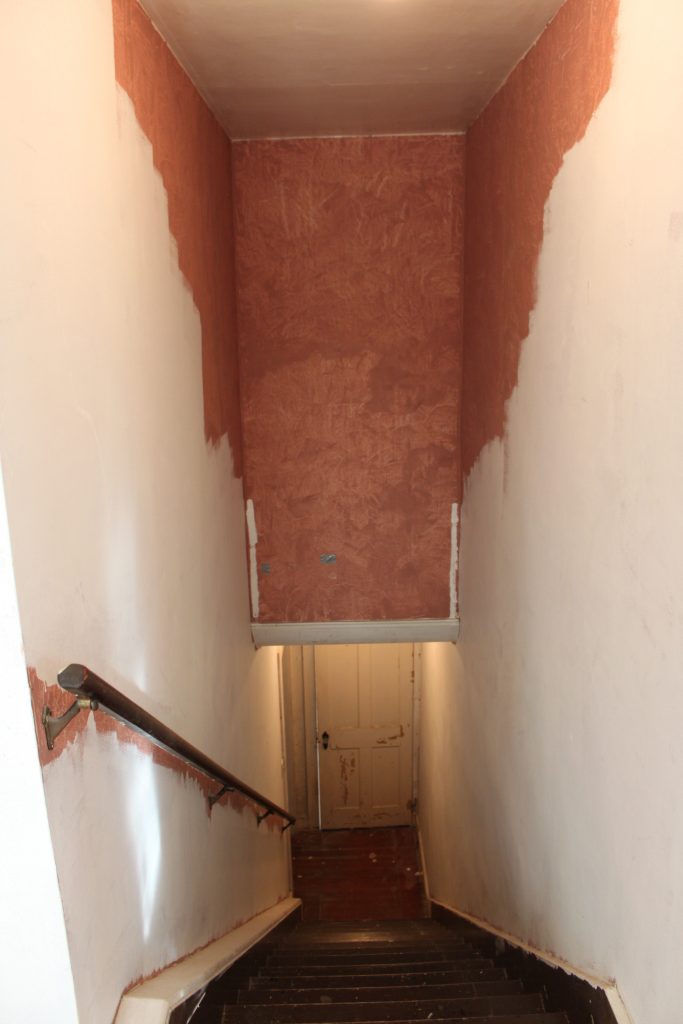 I particularly like the couple of pieces of duct tape I must have stuck on many years ago trying to cover the holes in the wall.
I particularly like the couple of pieces of duct tape I must have stuck on many years ago trying to cover the holes in the wall.
Besides the pink staircase, the walls were also a mess as was the ceiling on the landing.
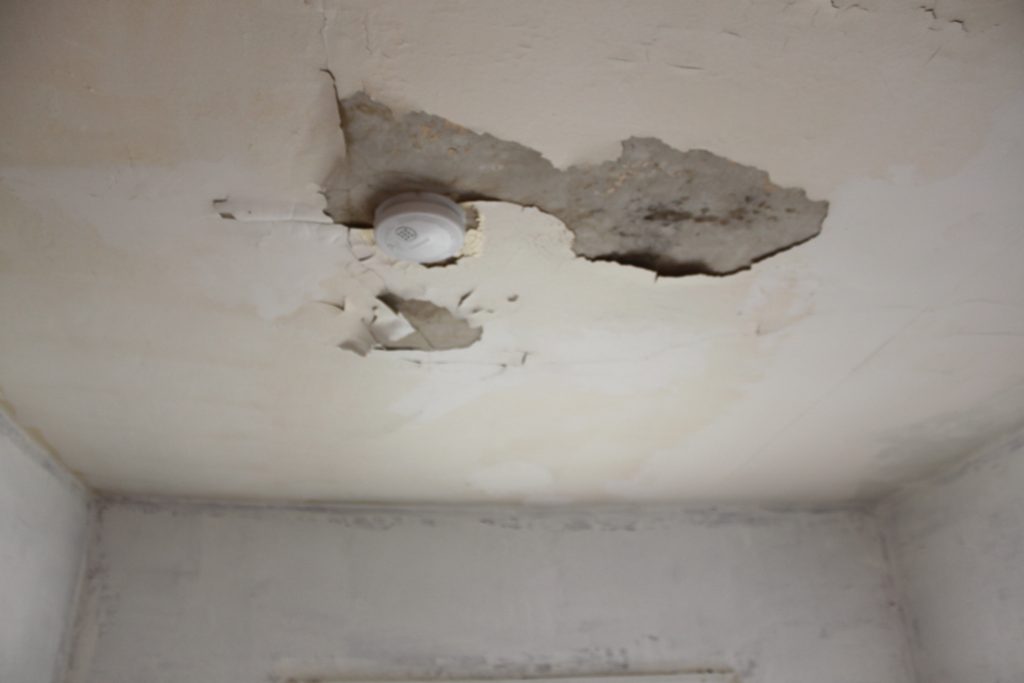 OK, so apparently we have a problem with lead paint in an old house. Really? Our contractor was hemming and hawing about it but I went into denial mode even though I understood EXACTLY what our contractor was telling us. This resulted in an up-charge for all new sheetrock and special paint that would somehow magically “contain” the lead.
OK, so apparently we have a problem with lead paint in an old house. Really? Our contractor was hemming and hawing about it but I went into denial mode even though I understood EXACTLY what our contractor was telling us. This resulted in an up-charge for all new sheetrock and special paint that would somehow magically “contain” the lead.
Let me just say, it cost me as much to paint this one frigging staircase as it does for me to pay the landscaper to mow our back 4 acres FOR THE ENTIRE SUMMER SEASON.
Yes, thank you I will take a deep breath.
So, in the end the staircase came out quite nice and contractor #3 did in fact even paint the doors.
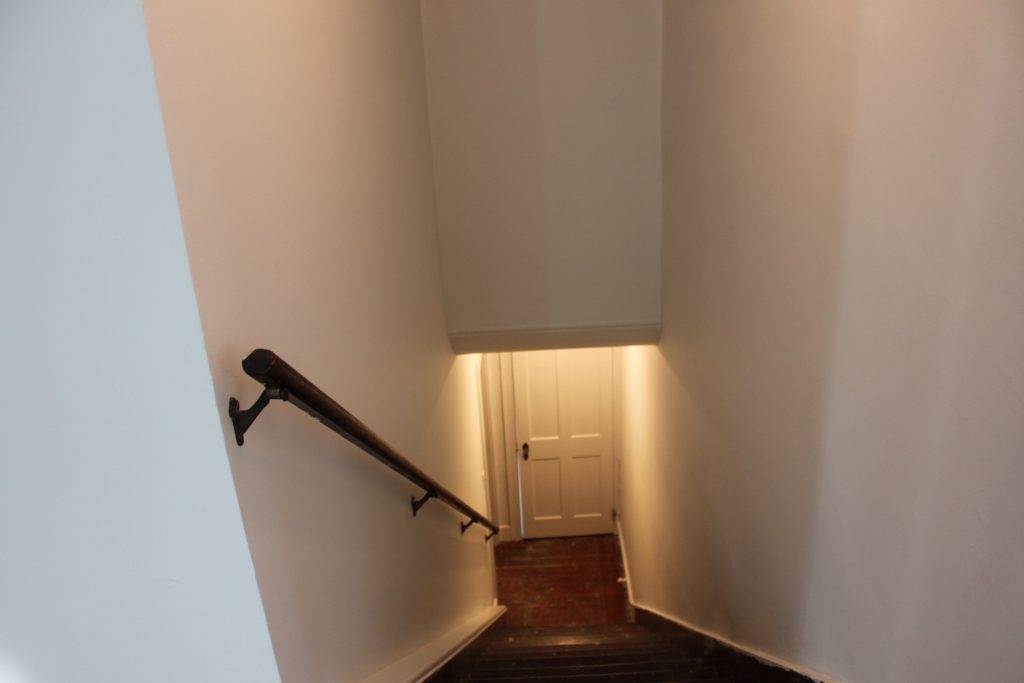 Really now that I look at the before and after, it turned out very nice!
Really now that I look at the before and after, it turned out very nice!
Right now that both staircases are done we need to figure out what to do with the steps. These stairs, like the stairs we had when we owned a house on Long Island, are in pretty bad shape and were simply painted over and over again. A few weeks ago we tried to sand one of them. 20 minutes later we gave up realizing it was a project that A) wasn’t the worth the time and B) would come out crappy whether we painted or sanded. So, basically a lose-lose scenario.
Because we’re trying to save some money (we still need the guest bathroom totally renovated by next summer and hope to expand the deck), we thought we’d try putting down some vinyl floor planks ourselves over the existing treads and see how that looks.
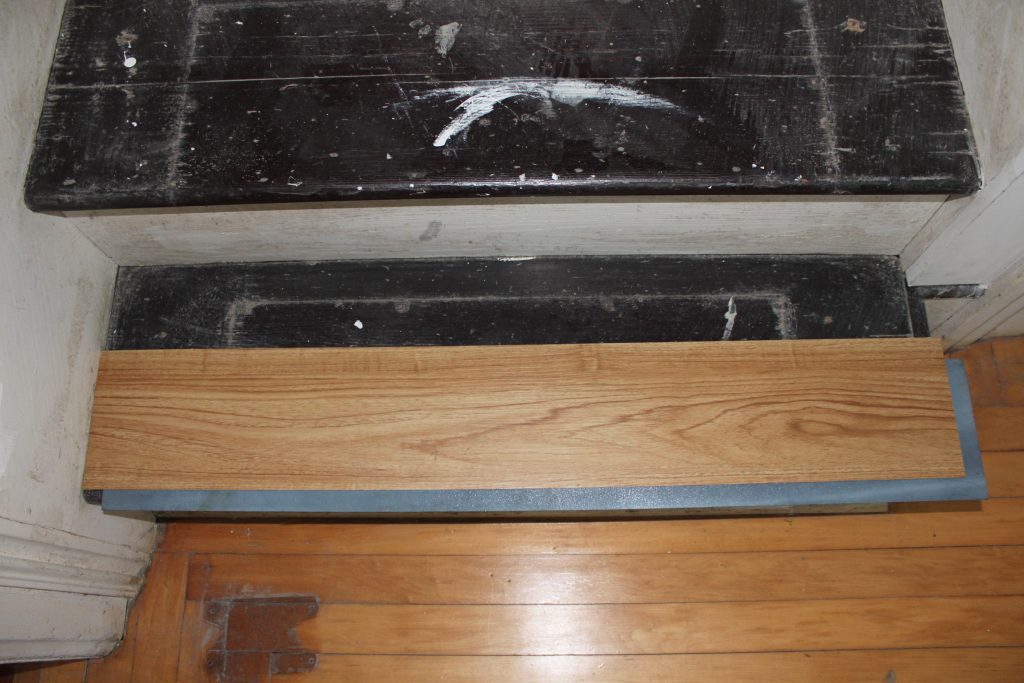 Truthfully I can’t tell the difference between the vinyl and the “real” floor below. Between both staircases (14 stairs each), I’m thinking this might be an affordable alternative.
Truthfully I can’t tell the difference between the vinyl and the “real” floor below. Between both staircases (14 stairs each), I’m thinking this might be an affordable alternative.
On the weather front, we drove up to the Red House Friday night in 59 degree weather, hit some rain and a 20 degree drop in temperature, only to wake up to about 6 inches of snow (if not more). Luckily, our neighbors across the street and next door were extremely kind and snow plowed the sidewalk and lower part of our driveway so we could get out. And yes, come the spring, we’re finally going to buy our own snowblower and hope to snag a discount for an end-of season sale. (Thank you guys, you know who you are!)
Finally, we are still winding down after a whirlwind Christmas holiday with our kids and family and a week-long FOODIE road trip to SC and NC. (Note to young chefs we met, we appreciated everything you cooked for us but NOT EVERYTHING NEEDS TO BE GRILLED.)
I’m hoping 2018 will be a good year for us and the Red House. So to my readers I send best wishes for good health, much happiness and love, no parking or speeding tickets, great wine, real farm to table food and lots and lots of money.
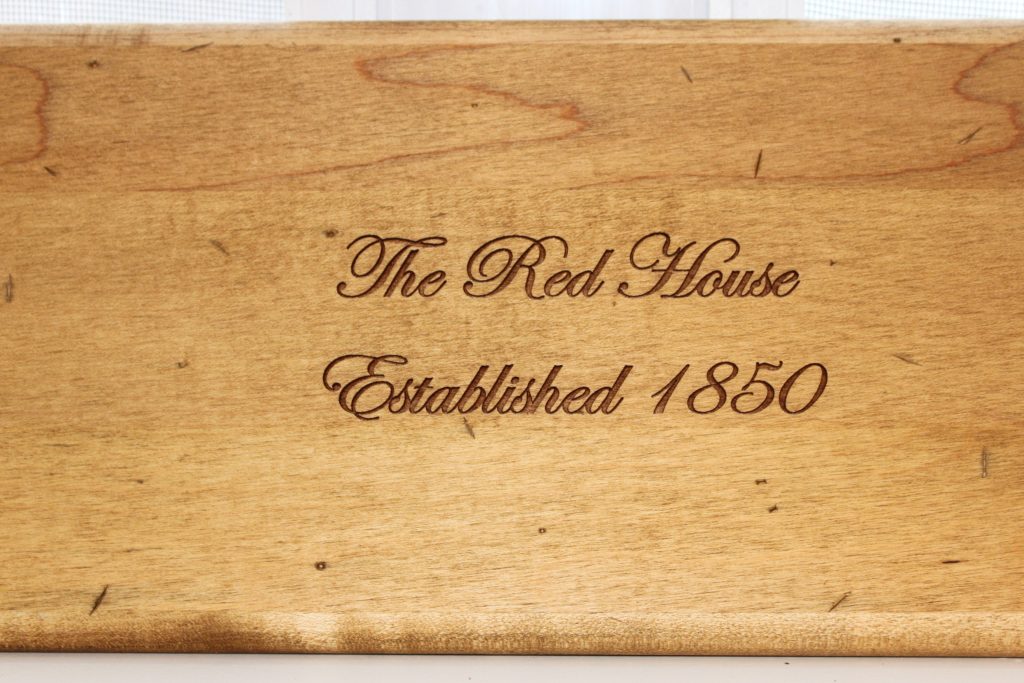 PS Our daughter Rachel, gave us this cutting board for Christmas and we LOVE it!
PS Our daughter Rachel, gave us this cutting board for Christmas and we LOVE it!
]]>
First and foremost, if you buy something in the beginning and then decide further down the road you don’t like it or it simply doesn’t work, you can change your mind and replace it with something you think will work better. This, in my mind, is a plus. The downside of this lengthy renovation is since you’ve had so much time to change your mind and do it differently, it inevitably will cost you more money than you originally anticipated.
Case in point. I’m afraid to even mention the upstairs master bathroom (recently renamed the “million dollar bathroom”) but I will. Okay, I know it REALLY didn’t cost that much but the fact that I paid a previous contractor a large sum of money to do the bathroom, but ultimately had to pay another contractor THE EXACT SAME AMOUNT to rip it out and redo it is why it has definitely earned that title.
Consequently, because I had to come up with double the amount of money I had budgeted for the bathroom, I had to eliminate something from our very lengthy “TO DO” list and that was (drum roll please), finish the kitchen. I know, I know, it pisses me off, too. I mean really, I would love for all the electrical work in the kitchen to be completed, the exhaust fan/hood above the stove to be installed as well as the “stop sign” window to be spackled, sanded and painted! Hopefully, by the end of the summer, this will move back up to the top of the list.
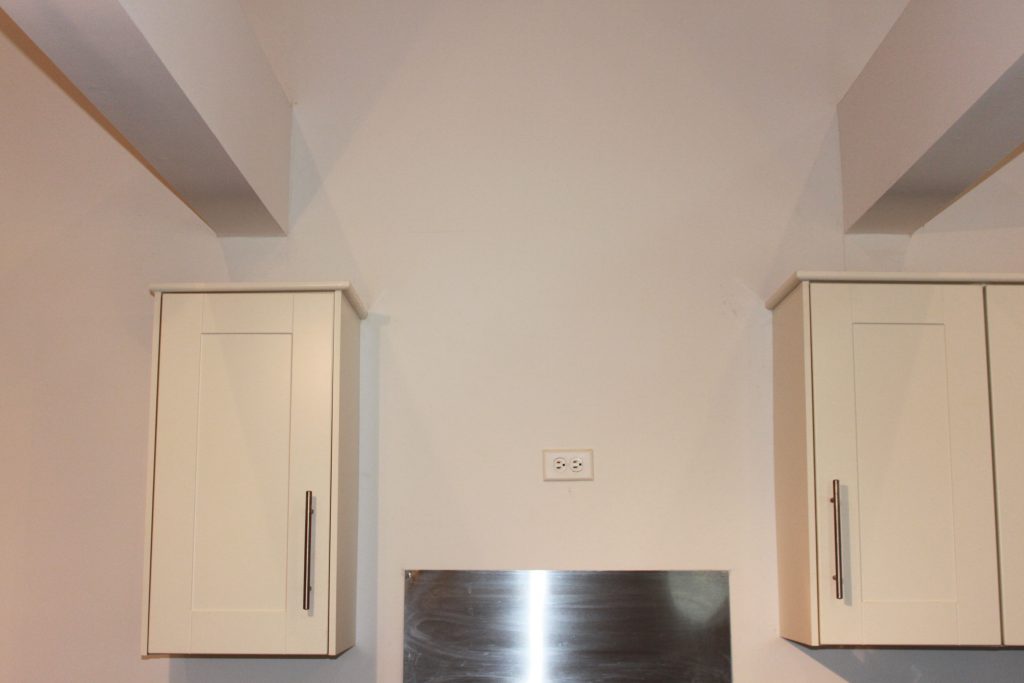 This is where the exhaust fan needs to go! Look the outlet is already there and waiting!
This is where the exhaust fan needs to go! Look the outlet is already there and waiting!
I guess the fact that we put up a decent looking metal back splash is a lot better than what we had before (that would be a very ugly black garbage bag and not even a good one, a crappy one) like you see below. 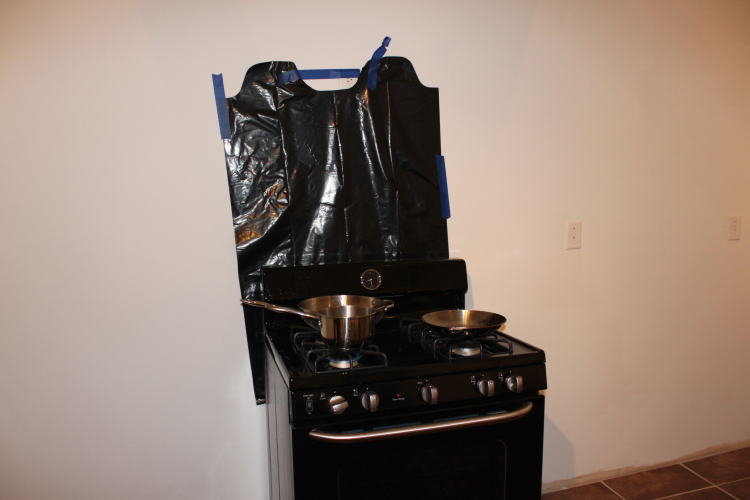 This of course was before we got cabinets, and counters, etc., etc., etc. Wait is the stove on? Am I cooking something and taking pictures at the same time? Do you see the flame? I do! Obviously I’m just boiling water since there doesn’t appear to be anything in either of the other pans.
This of course was before we got cabinets, and counters, etc., etc., etc. Wait is the stove on? Am I cooking something and taking pictures at the same time? Do you see the flame? I do! Obviously I’m just boiling water since there doesn’t appear to be anything in either of the other pans.
Besides having the exhaust fan installed, the “stop sign” window needs to be finished!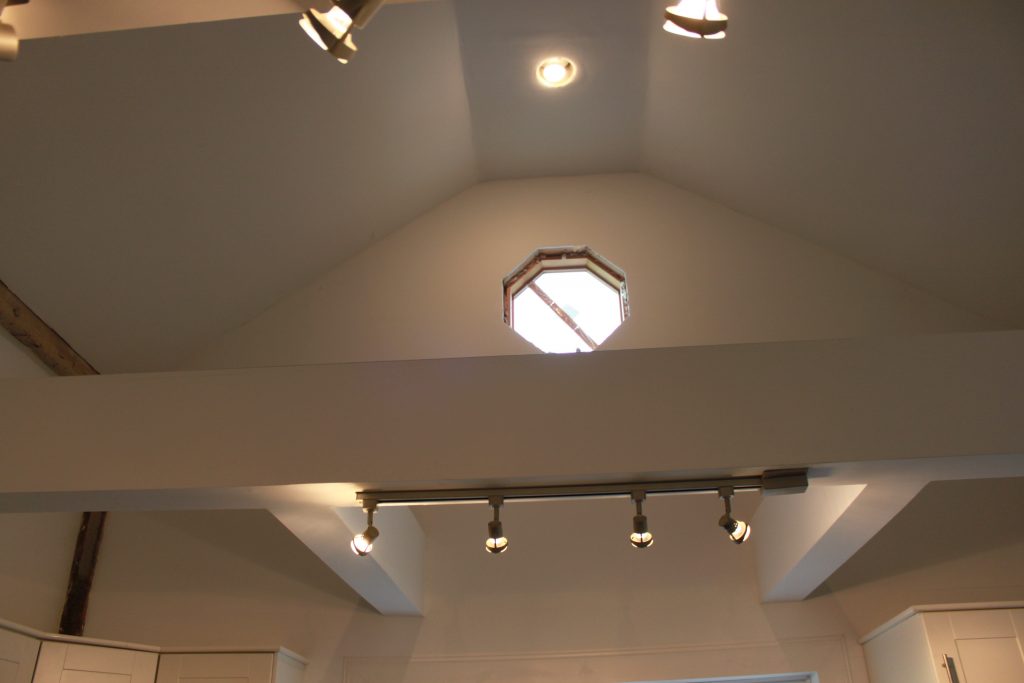 Trust me, it looks a lot worse on the outside. Technically, it is centered so we’ll see how this really looks once the siding is done.
Trust me, it looks a lot worse on the outside. Technically, it is centered so we’ll see how this really looks once the siding is done. 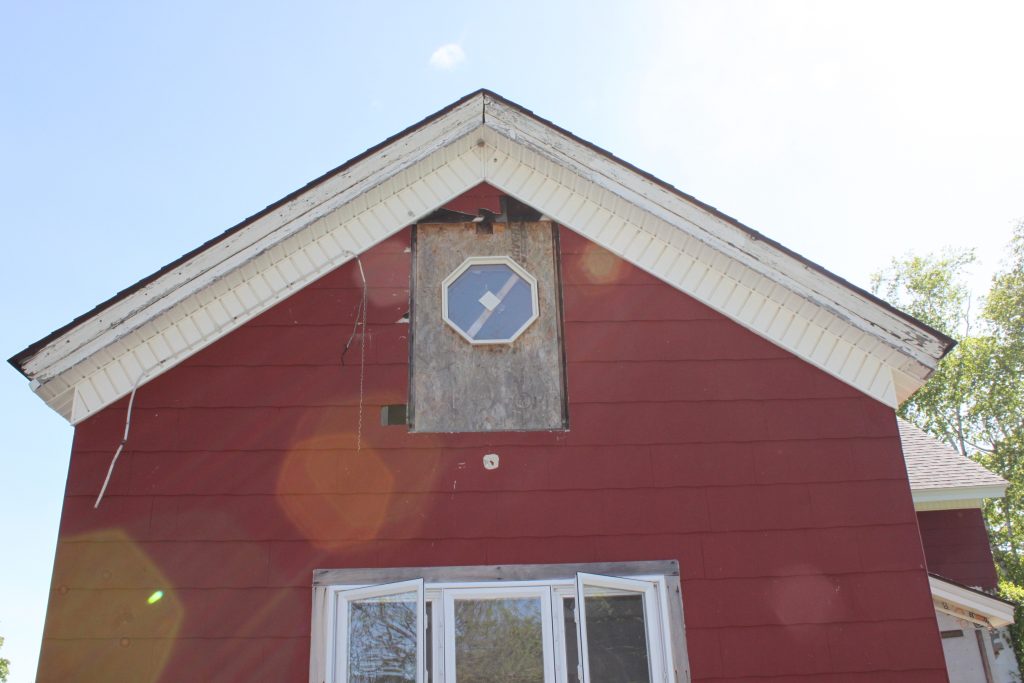 In the meantime, we are almost finished with the upstairs master bathroom! Hip Hip Hooray! Yes, it looks much better than we ultimately thought it would and it’s the biggest bathroom we’ve ever had in any apartment or house we’ve lived in so I guess it was worth the wait and the money. We have to still install the shower door, hook up the faucet for the vanity and simply put the drawers in. I’ll let you know how that goes.
In the meantime, we are almost finished with the upstairs master bathroom! Hip Hip Hooray! Yes, it looks much better than we ultimately thought it would and it’s the biggest bathroom we’ve ever had in any apartment or house we’ve lived in so I guess it was worth the wait and the money. We have to still install the shower door, hook up the faucet for the vanity and simply put the drawers in. I’ll let you know how that goes.
Remember, this is what we started with – a former nursery with no plumbing that managed to become a bathroom. The original thought was to put subway tiles on the shower walls and a simple gray tile for the bathroom floor. In hindsight, the subway tile looked a lot better when we laid it on the floor than the wall.
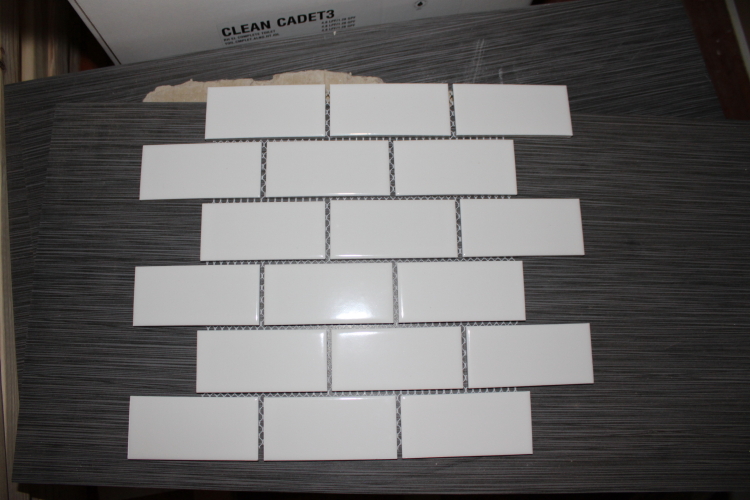 This was Round 1 of the bathroom. Yeah, it just didn’t work.
This was Round 1 of the bathroom. Yeah, it just didn’t work.
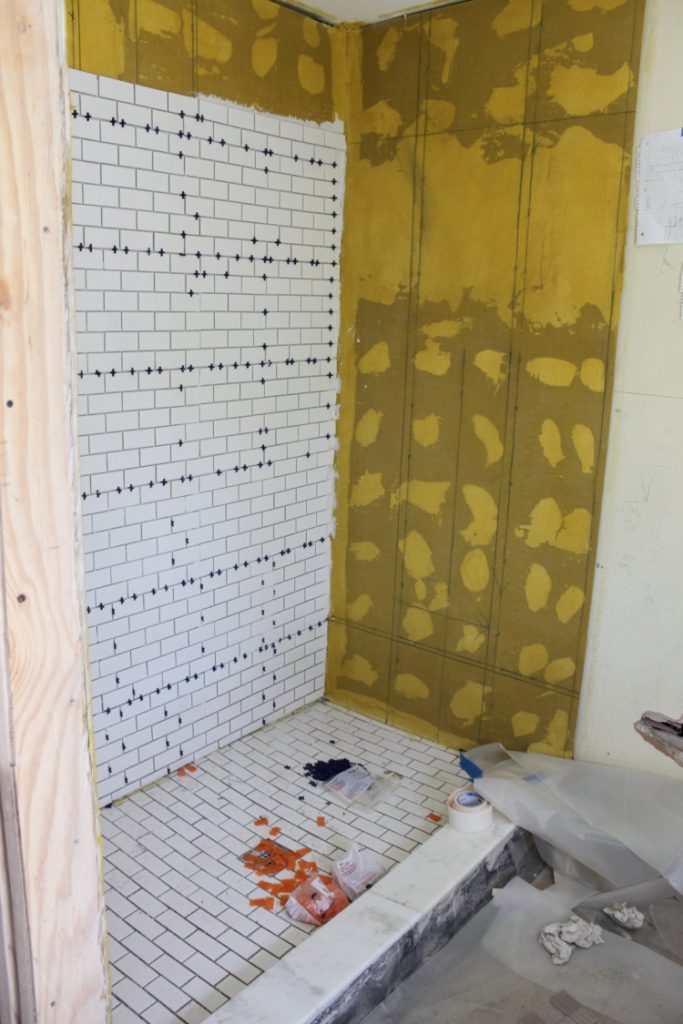 Ultimately the subway tile had to be ripped out and a whole new unit needed to be put in. And yes, they did throw out the piece of marble that cost us a pretty penny on the step you see here that I hoped could be saved! (Case in point: when you tell someone to demo a room and throw everything out and start again, that’s what they do!)
Ultimately the subway tile had to be ripped out and a whole new unit needed to be put in. And yes, they did throw out the piece of marble that cost us a pretty penny on the step you see here that I hoped could be saved! (Case in point: when you tell someone to demo a room and throw everything out and start again, that’s what they do!)
And this is Round 2.
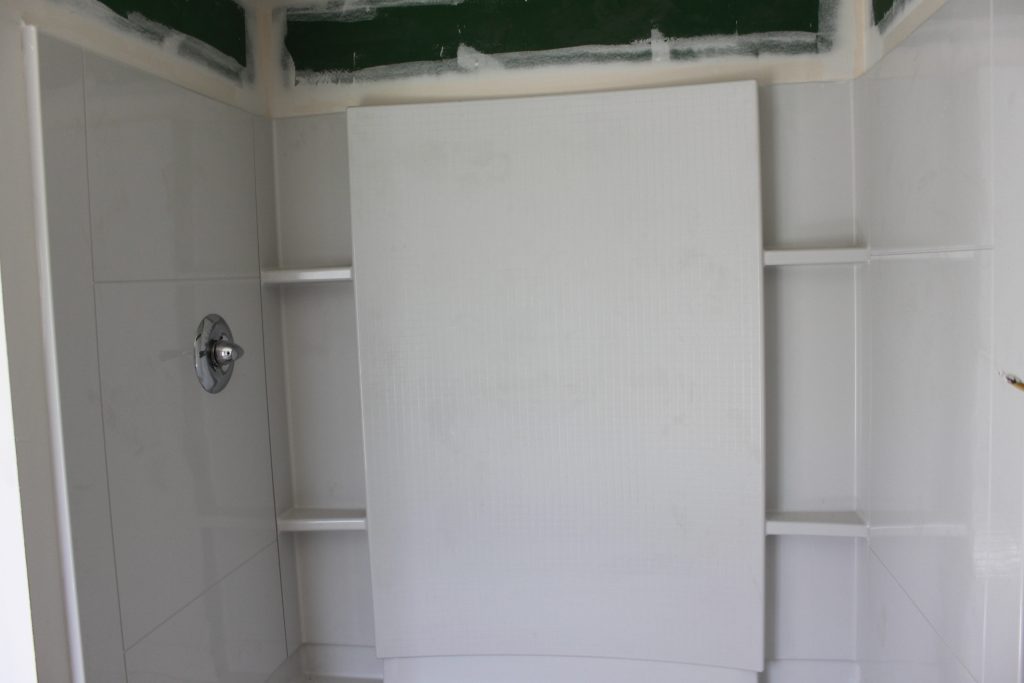 Okay, in hindsight this looks a lot “neater.” And I do love the shelves although they will probably make me crazy trying to keep them clean.
Okay, in hindsight this looks a lot “neater.” And I do love the shelves although they will probably make me crazy trying to keep them clean.
And I think the floor tile came out nicely although Lynn is complaining the grout lines are too thick! REALLY?
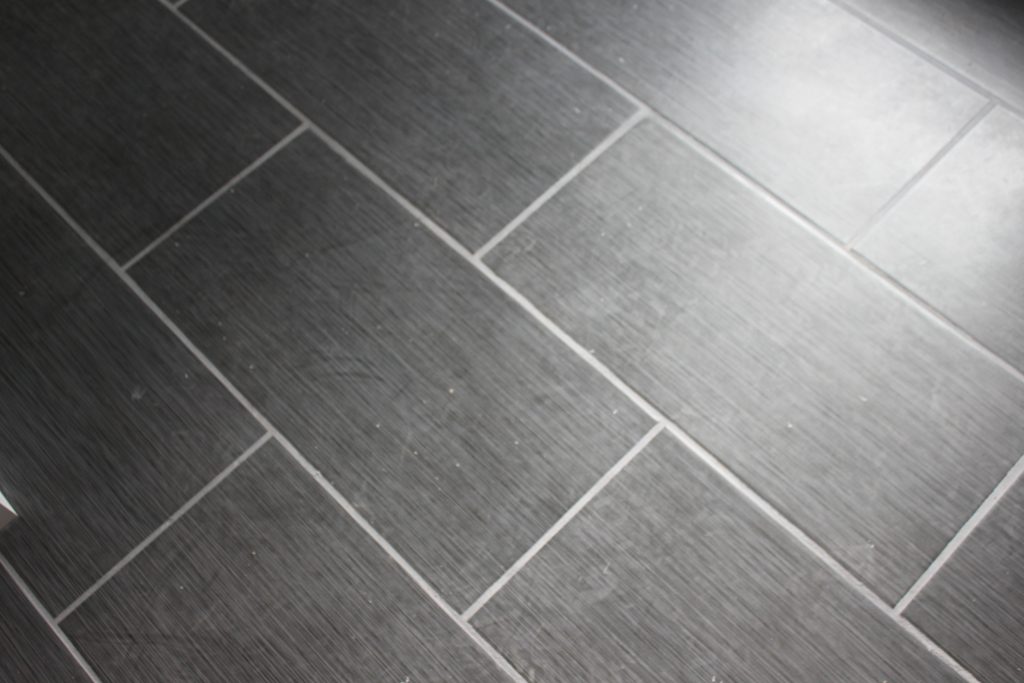
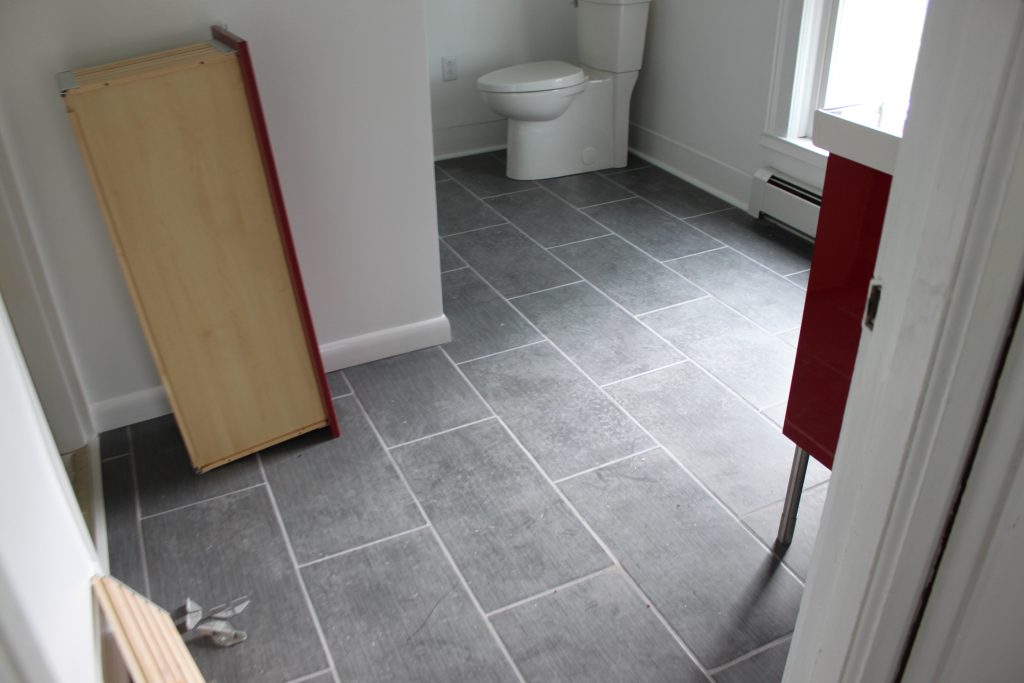 Besides the master bath near completion, we also managed to convert a bedroom into what will eventually be a walk-in closet but more probably some sort of office. (I don’t really have that many clothes and would rather have a room to work and/or write in.) Remember we originally had six bedrooms (!) and are now down to three. Here are some before and after shots.
Besides the master bath near completion, we also managed to convert a bedroom into what will eventually be a walk-in closet but more probably some sort of office. (I don’t really have that many clothes and would rather have a room to work and/or write in.) Remember we originally had six bedrooms (!) and are now down to three. Here are some before and after shots.
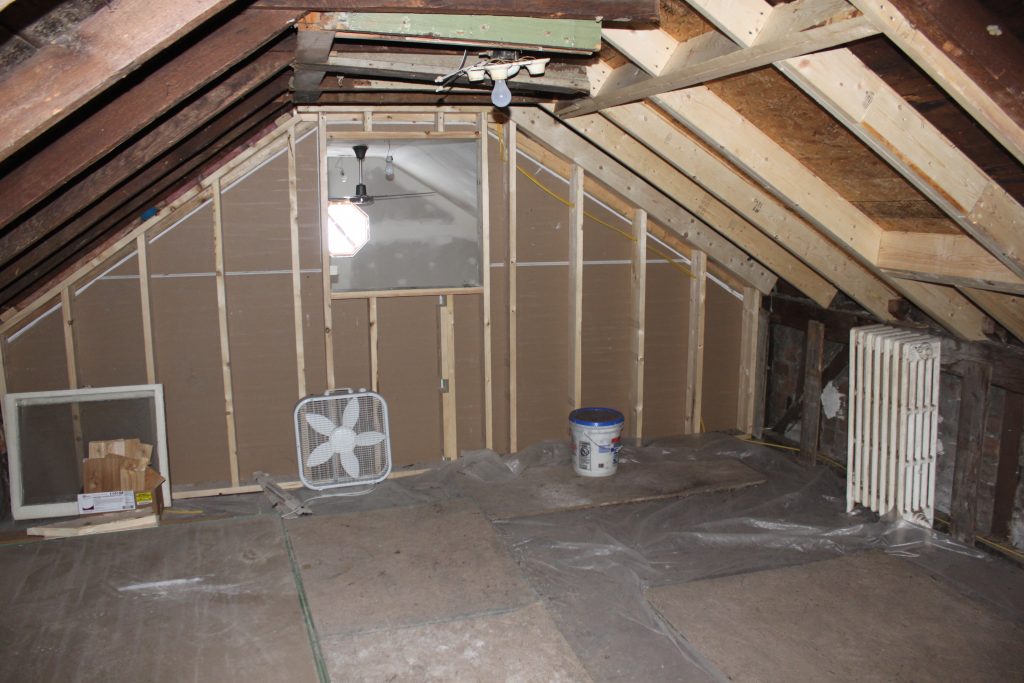 This shot actually looks a lot nicer than the space really was. I hated walking into that room, it was really scary. We also originally had planned to have a skylight in the room (notice the plywood frame in the upper right hand corner where the skylight was going to go) but since then the wall has totally been dry walled. Here are two pictures to show the process.
This shot actually looks a lot nicer than the space really was. I hated walking into that room, it was really scary. We also originally had planned to have a skylight in the room (notice the plywood frame in the upper right hand corner where the skylight was going to go) but since then the wall has totally been dry walled. Here are two pictures to show the process.
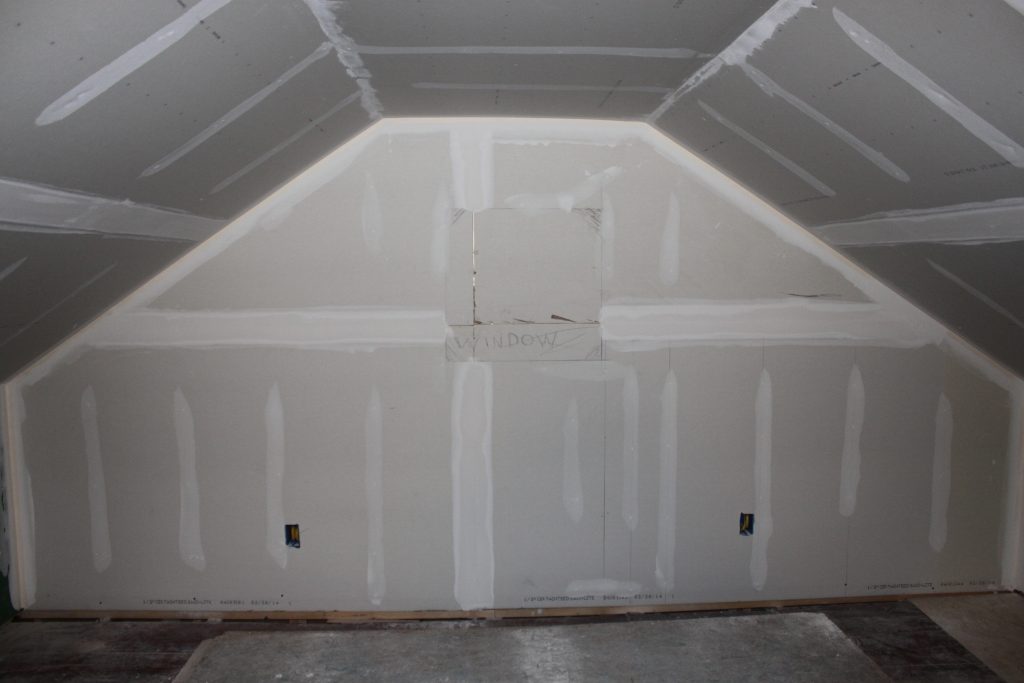
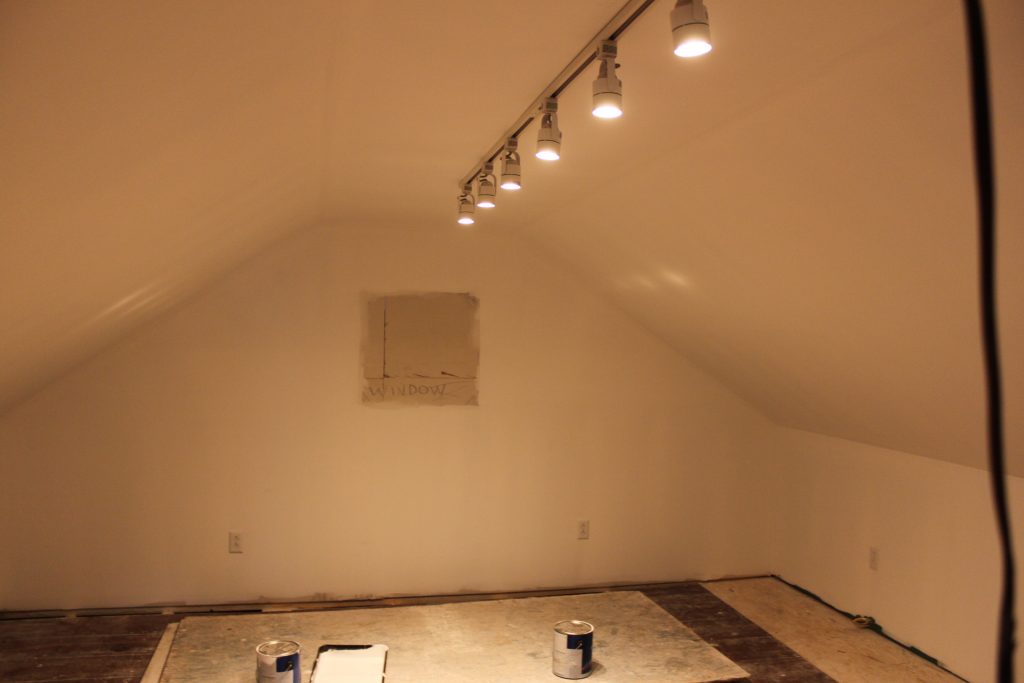 I think the track lighting to replace the single hanging light bulb is a huge improvement! The walk in closet also leads to the attic but a portion of the attic stairs had to be ripped out to put in the plumbing for the master bath.
I think the track lighting to replace the single hanging light bulb is a huge improvement! The walk in closet also leads to the attic but a portion of the attic stairs had to be ripped out to put in the plumbing for the master bath.
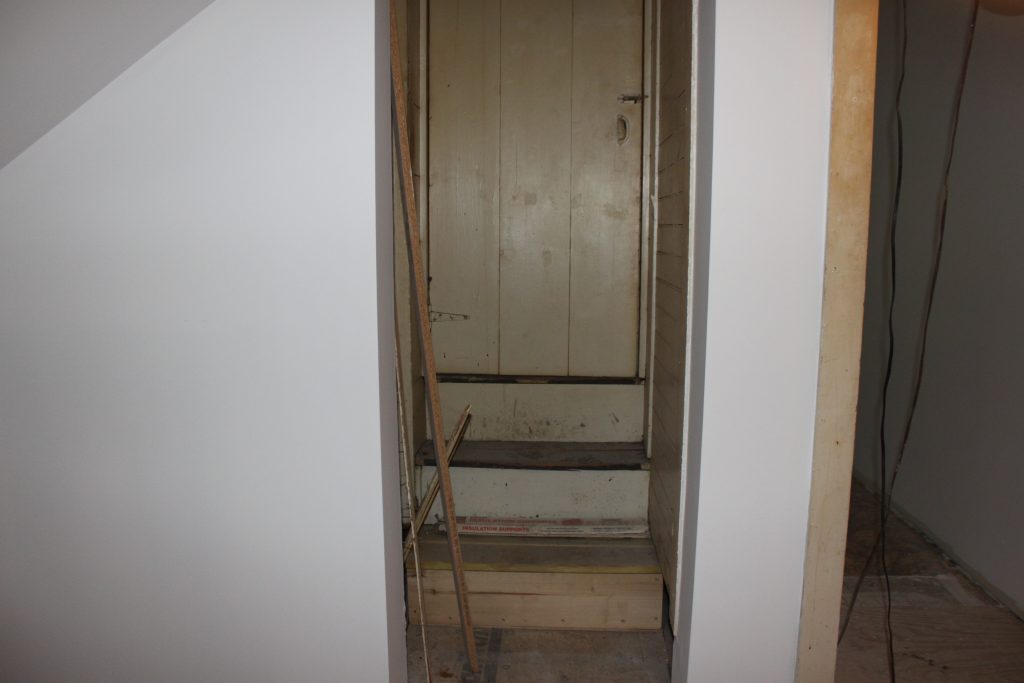
Now that the plumbing is finished, the stairs have been put back. This means I can finally start putting some of the many boxes we brought up from our old house up there in storage. Somehow, I just couldn’t bring myself to throw out all the kid’s old toys and books and school certificates just yet.
Once that’s done, I can also focus on putting a new wood floor in the bedroom as well as new flooring for both landings. (Yes, we have two landings because we have two staircases.) Unfortunately, with all this construction going on (think dust and more dust), there’s a lot of clean up we have to do. Really, how is this going to become a bedroom one can comfortably be in! Courage!
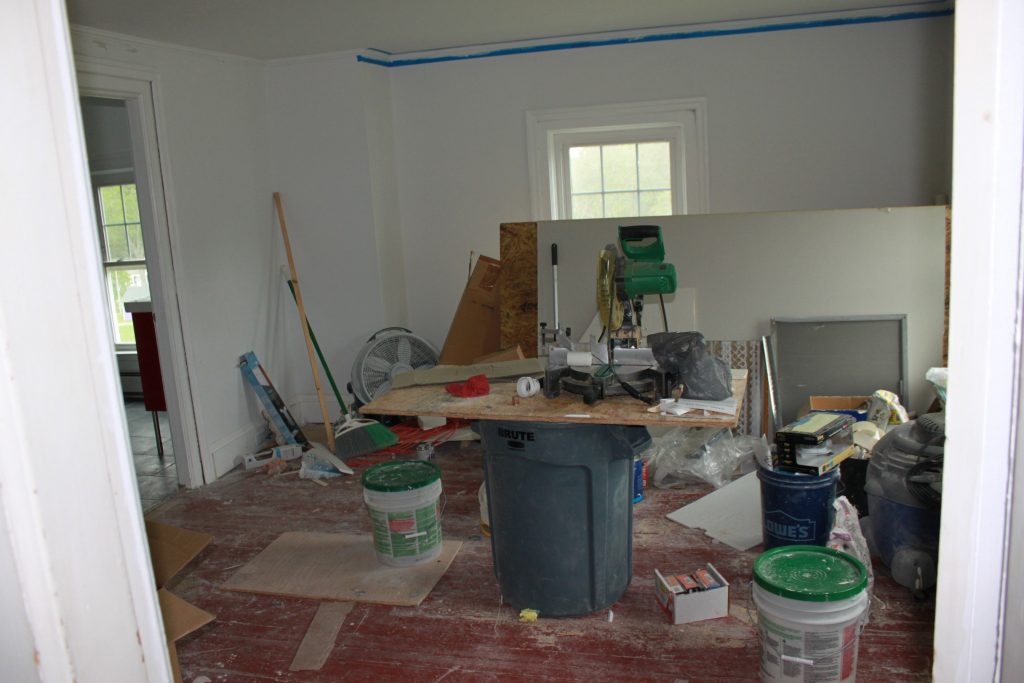 Okay, I know the table saw, shop vac and garbage can, coupled with leftover drywall, plywood and tubs of spackle will all go away but really – this is a huge room to clean up. Let me segue here briefly. When my current contractor started the job and one of the stipulations was to throw out all the old iron radiators, he actually asked me if he could just throw them out the window.
Okay, I know the table saw, shop vac and garbage can, coupled with leftover drywall, plywood and tubs of spackle will all go away but really – this is a huge room to clean up. Let me segue here briefly. When my current contractor started the job and one of the stipulations was to throw out all the old iron radiators, he actually asked me if he could just throw them out the window.
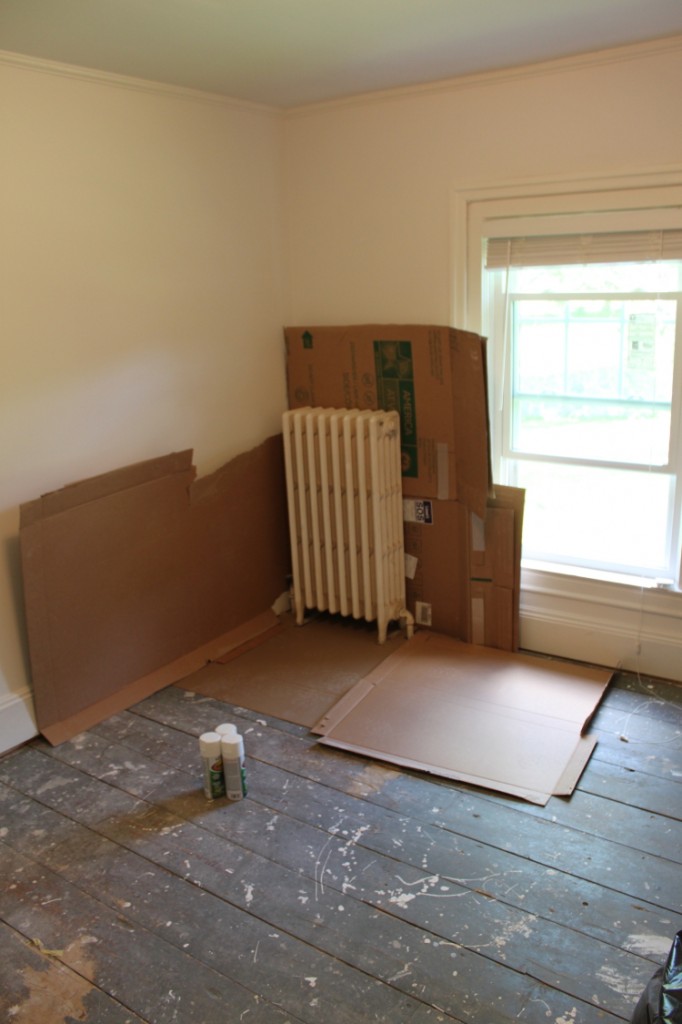 See this radiator (yes, of course we did save some), well imagine this times 4 and you get the picture – they’re old and weigh a ton. So no, throwing them out the window was not an option. My luck, they’d bounce back and break a window!
See this radiator (yes, of course we did save some), well imagine this times 4 and you get the picture – they’re old and weigh a ton. So no, throwing them out the window was not an option. My luck, they’d bounce back and break a window!
But back to the landings. Here’s one of the landings that’s big enough to perhaps accommodate a reading nook in the future. When I get rid of all the boxes and put a bookcase I bought the first year someplace else (along with numerous dictionaries), I think this will be a pleasant little space. In case you missed the dictionary in the picture, it’s the big white paper thing with black tabs on it. Side note: Before anyone had an app that would help you spell and define a word, there were dictionaries! Besides English, I also have dictionaries in German, French and Italian! And they’re all really big and heavy! But more confusing is why exactly do we have so many blinds lying around? What rooms are missing blinds? Are there rooms in the house we haven’t discovered yet? Just kidding!
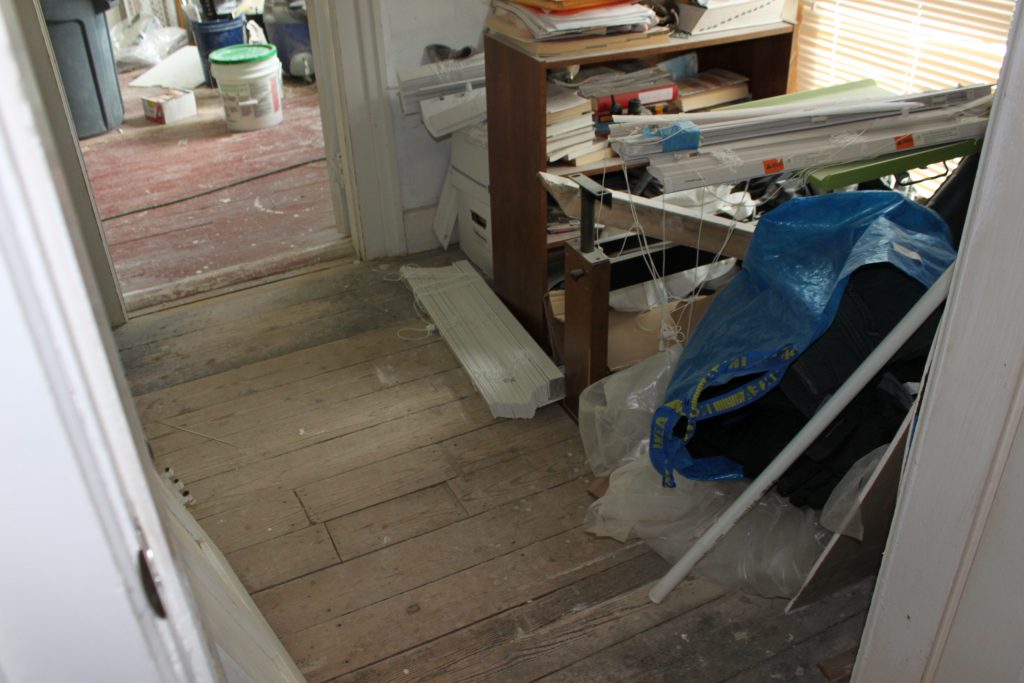 Our biggest project this summer (money-wise, too) is that we are finally ready to do the siding. We also hope to install some much needed gutters over the porch. This should help to alleviate the “shower effect” we so often get when we’re trying to get into the house when it’s raining. Yes, indeed the water just pours off the roof! And with new siding we’ll need new outdoor lighting since the ones on the porch are no longer a complete working pair since one particularly bad winter a heavy duty icicle smashed one of them.
Our biggest project this summer (money-wise, too) is that we are finally ready to do the siding. We also hope to install some much needed gutters over the porch. This should help to alleviate the “shower effect” we so often get when we’re trying to get into the house when it’s raining. Yes, indeed the water just pours off the roof! And with new siding we’ll need new outdoor lighting since the ones on the porch are no longer a complete working pair since one particularly bad winter a heavy duty icicle smashed one of them.
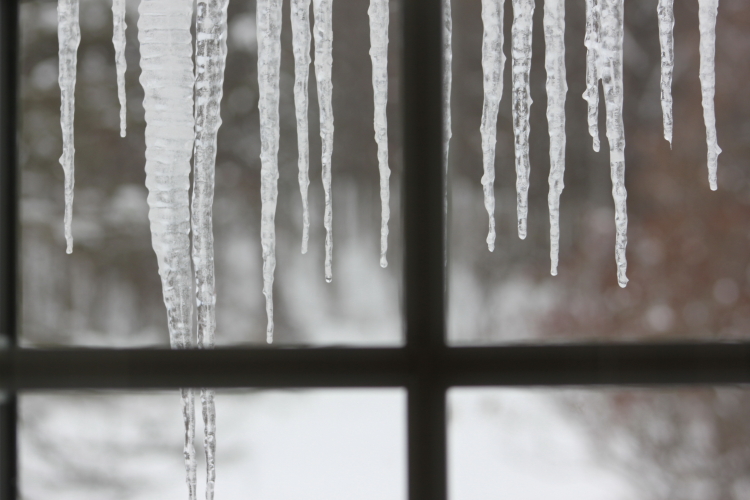 We also have been working on the dining room. I say “we” but really Lynn has been doing all the work. He ripped off some weird moulding and other strange material that had been put on the walls only to find some old floral green, white and gray wallpaper and what I can only describe as an attempt to stencil huge bows on the wall. I do wonder if there were any family portraits at one point that had been put in these ornate “frames.”
We also have been working on the dining room. I say “we” but really Lynn has been doing all the work. He ripped off some weird moulding and other strange material that had been put on the walls only to find some old floral green, white and gray wallpaper and what I can only describe as an attempt to stencil huge bows on the wall. I do wonder if there were any family portraits at one point that had been put in these ornate “frames.”
Here’s a before and after shot.
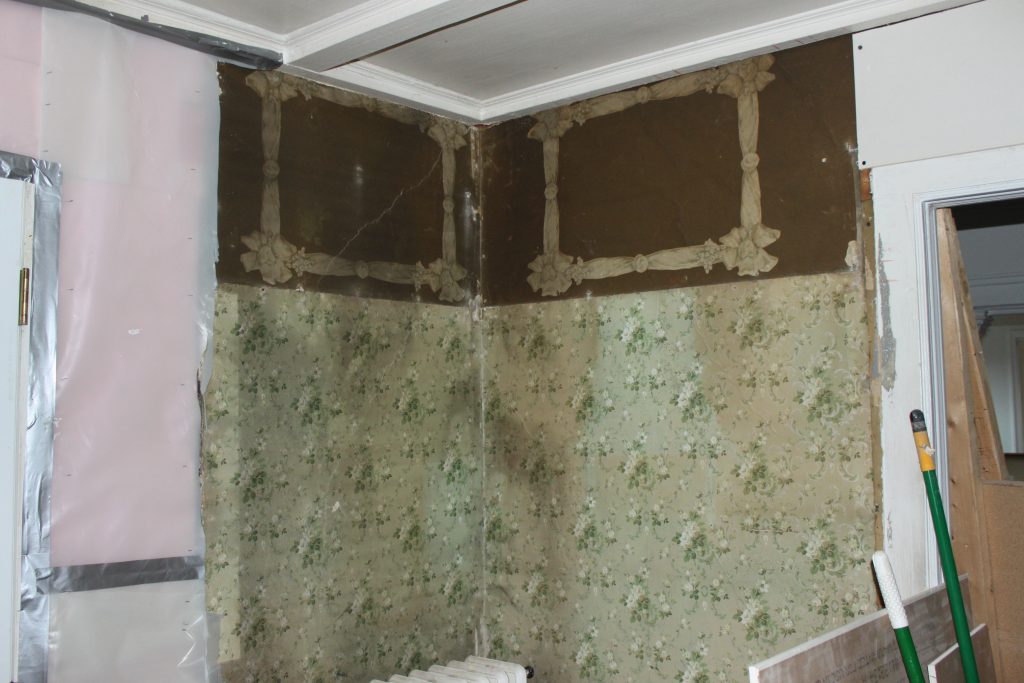
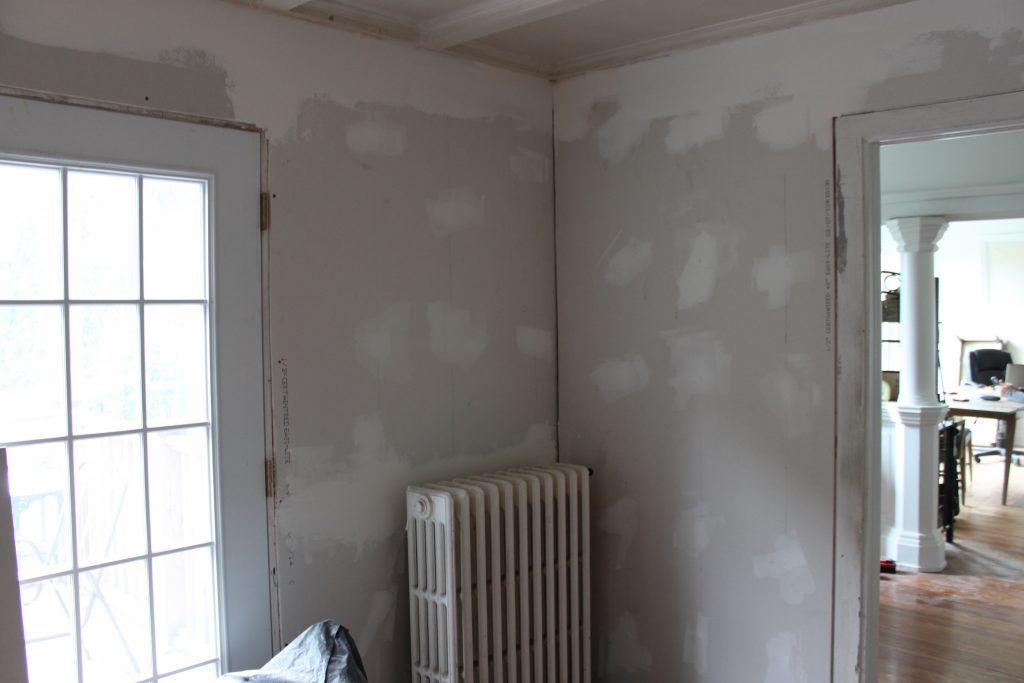 Gearing up for the summer planting season, our garden took a beating this winter even though we were told it was a “mild” one. “Mild” compared to what I wonder? This weekend I spent a few hours tilling the soil, thinking about what I would plant, trying to remember what worked last year (zucchini, beans, beets and peas), what the rabbits ate (zucchini, beans, beets and peas) and what didn’t grow at all (sage, eggplant and peppers).
Gearing up for the summer planting season, our garden took a beating this winter even though we were told it was a “mild” one. “Mild” compared to what I wonder? This weekend I spent a few hours tilling the soil, thinking about what I would plant, trying to remember what worked last year (zucchini, beans, beets and peas), what the rabbits ate (zucchini, beans, beets and peas) and what didn’t grow at all (sage, eggplant and peppers).
We had luck growing basil in containers when we had our house on Long Island so Lynn suggested we try that this year. Luckily, we seem to have a nice crop of asparagus that seems pretty hearty (here’s a shot of a few very tall stalks early in the season).
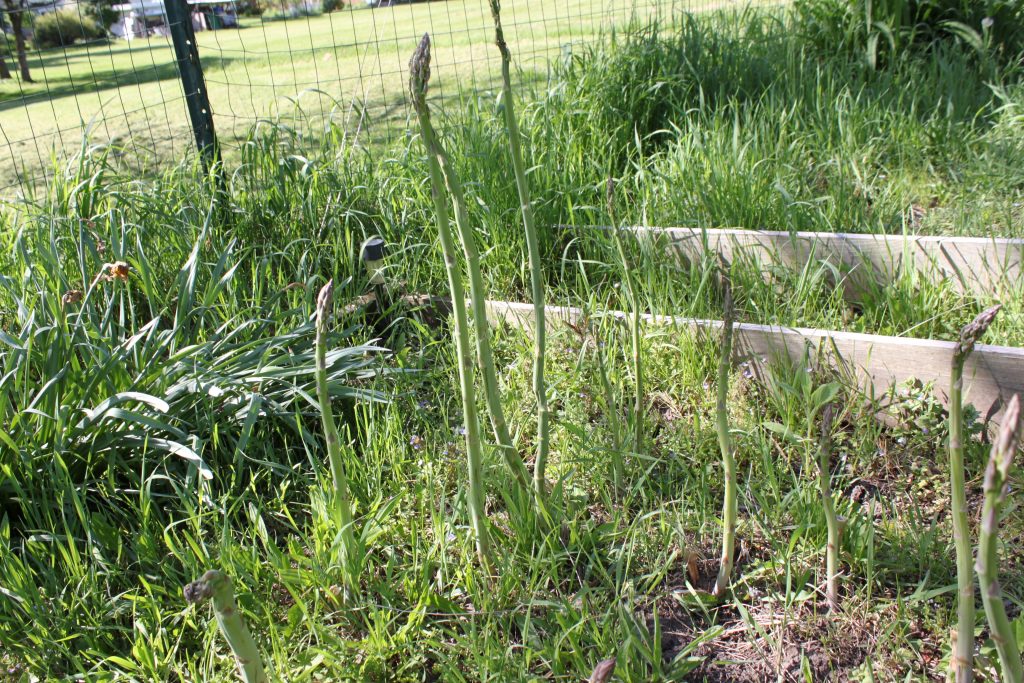 The strawberries appear to be doing well, too, provided the birds and aforementioned rabbits don’t eat all of them. Dare I mention I saw a couple rabbits the other day and they looked really BIG! Maybe they’ll be too full to venture into the garden? Or maybe they’re large because they’re about to birth little bunnies! Hopefully they won’t eat a new rose bush I was just about to plant in the ground.
The strawberries appear to be doing well, too, provided the birds and aforementioned rabbits don’t eat all of them. Dare I mention I saw a couple rabbits the other day and they looked really BIG! Maybe they’ll be too full to venture into the garden? Or maybe they’re large because they’re about to birth little bunnies! Hopefully they won’t eat a new rose bush I was just about to plant in the ground.
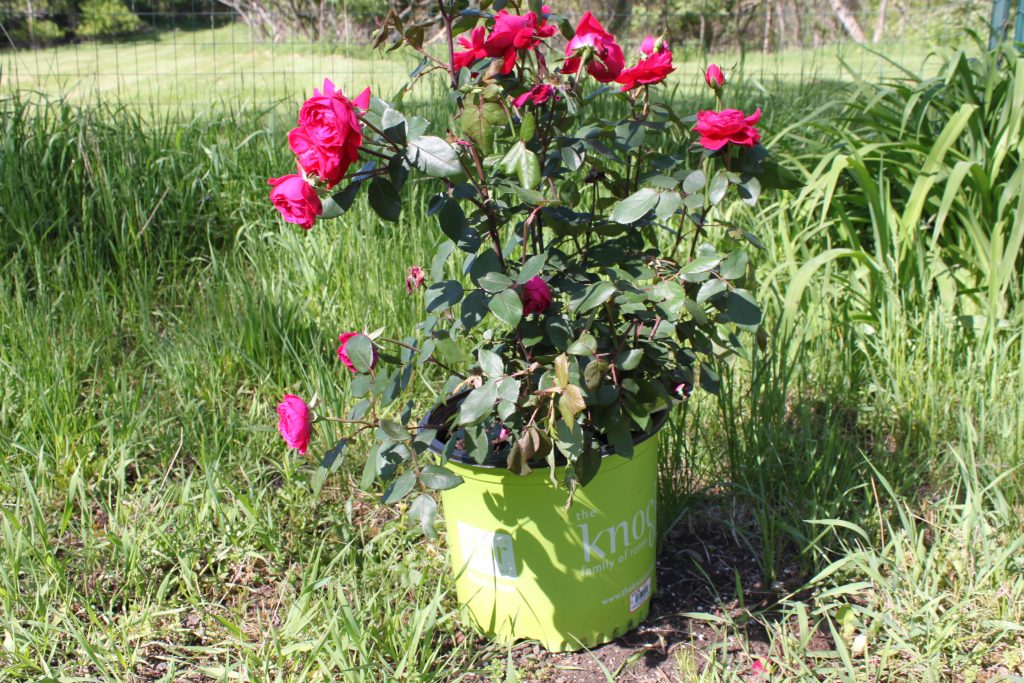 On that note, if you’re planting any veggies or flowers this Memorial Day weekend, think of me! And, don’t worry, I’ll have lots of follow-up photos and a story or two about the Red House and its new “look.”
On that note, if you’re planting any veggies or flowers this Memorial Day weekend, think of me! And, don’t worry, I’ll have lots of follow-up photos and a story or two about the Red House and its new “look.”
And so our 7th summer at the Red House begins.
]]>While we are still struggling to put the rest of the house together, here are some pictures to show everyone how far we’ve come.
Back in April of 2010, this is how the kitchen looked after we ripped out the walls. As you can see, the “sink” was barely standing on what the previous owners thought were perfectly acceptable kitchen cabinets that were held together with duct tape.
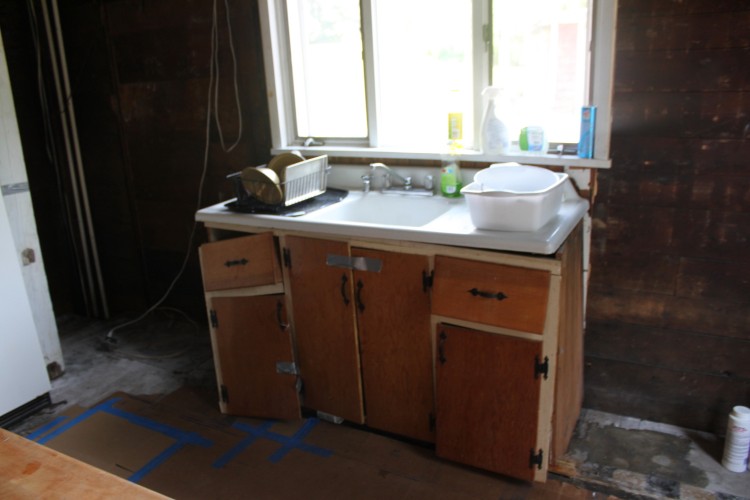 There came a day shortly thereafter in 2010 when the sink, unfortunately, had to go too.
There came a day shortly thereafter in 2010 when the sink, unfortunately, had to go too.
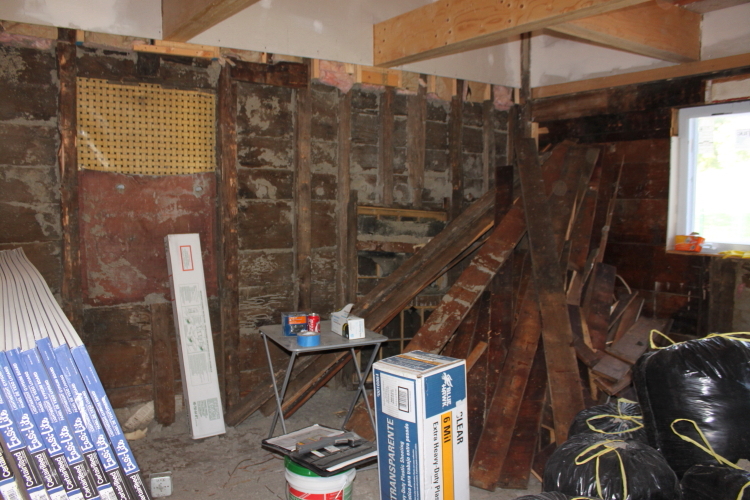 So we ended up with no sink and were forced to carry dishes and pots and pans up to the second floor bathroom to scrub them after cooking. Yes, we occasionally did use paper plates but more often than not we didn’t.
So we ended up with no sink and were forced to carry dishes and pots and pans up to the second floor bathroom to scrub them after cooking. Yes, we occasionally did use paper plates but more often than not we didn’t.
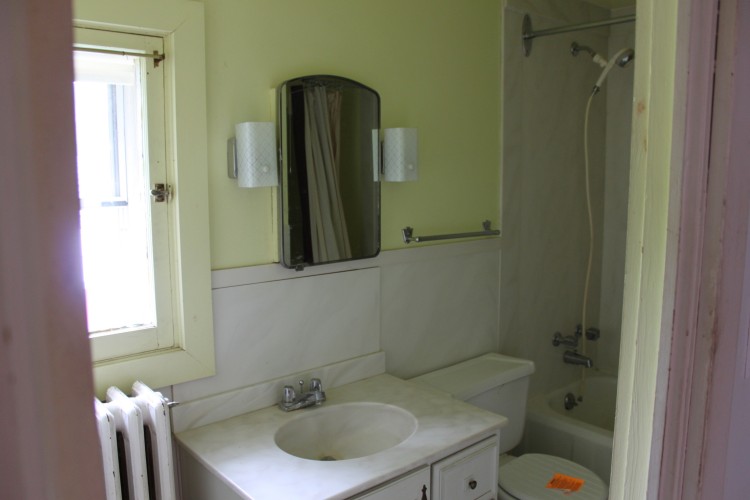
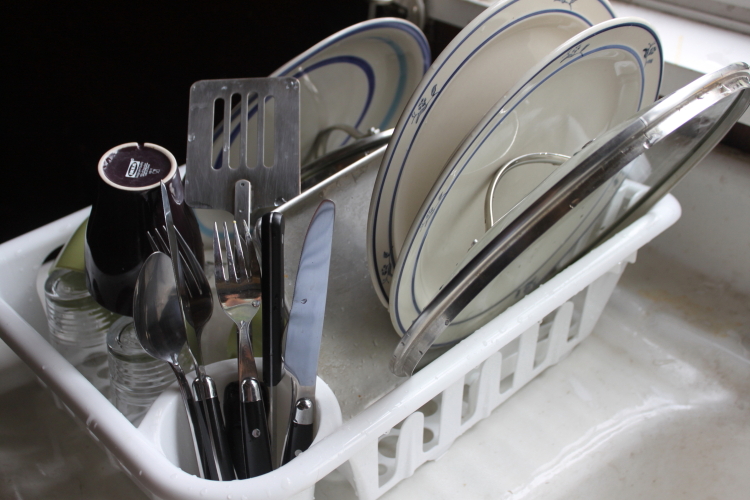 After the drywall was put up, we temporarily used a “scrub” sink which was better than hauling everything up to the second floor. We also had a small table next to the sink to let everything dry after rinsing.
After the drywall was put up, we temporarily used a “scrub” sink which was better than hauling everything up to the second floor. We also had a small table next to the sink to let everything dry after rinsing.
We also ripped out the ceiling in the kitchen (thereby losing a 6th bedroom) and by doing so instantly transformed the kitchen from a dismal dark scary space into a light and airy room.
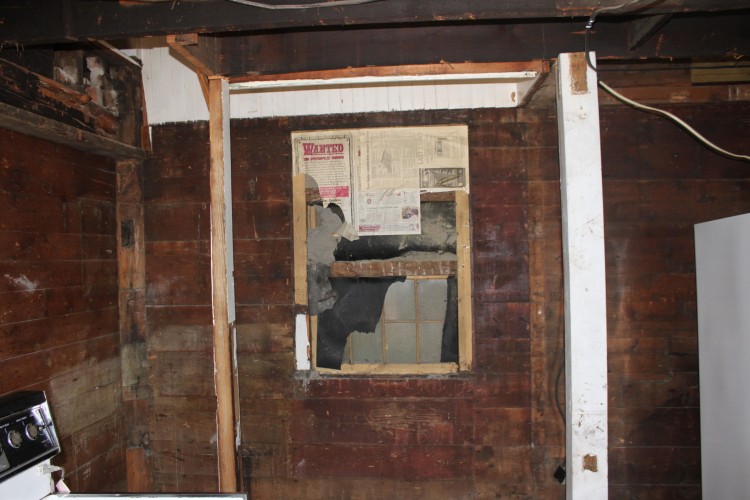
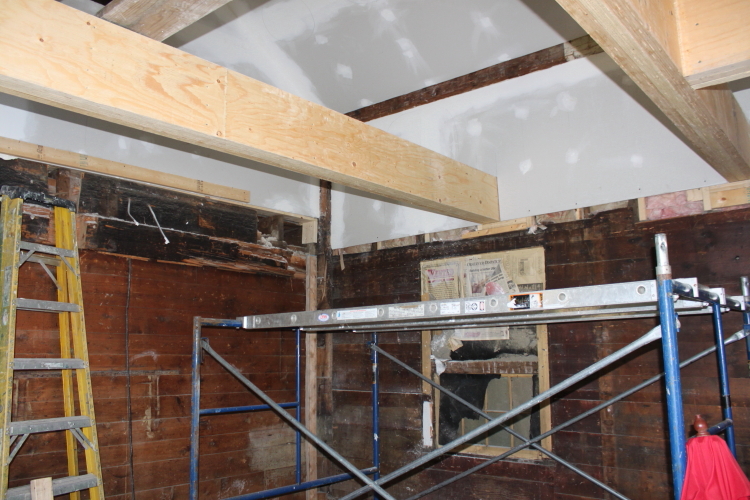
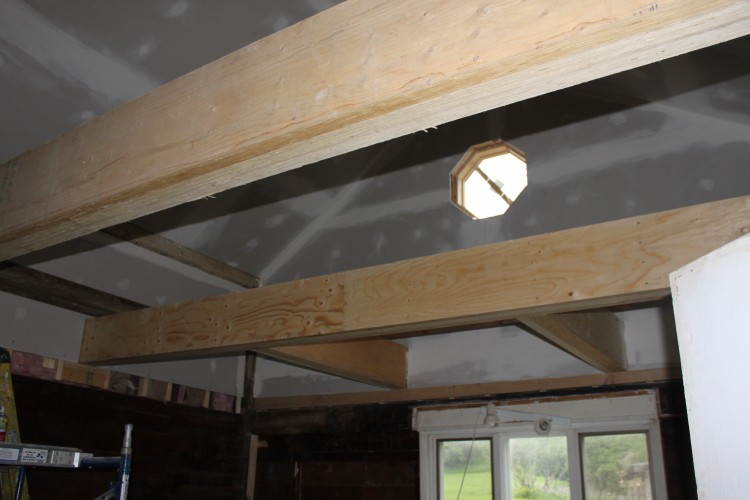 When we started putting in the cabinets, we put in a sink with a make-shift plywood counter that felt like almost a real kitchen was in the works. Ironically, we decided that we needed a dishwasher before we needed a new fridge! (For those who really cook and use lots of knives, bowls, pans, and ultimately platters to create a meal you will understand why this was priority#1 and not #21.).
When we started putting in the cabinets, we put in a sink with a make-shift plywood counter that felt like almost a real kitchen was in the works. Ironically, we decided that we needed a dishwasher before we needed a new fridge! (For those who really cook and use lots of knives, bowls, pans, and ultimately platters to create a meal you will understand why this was priority#1 and not #21.).
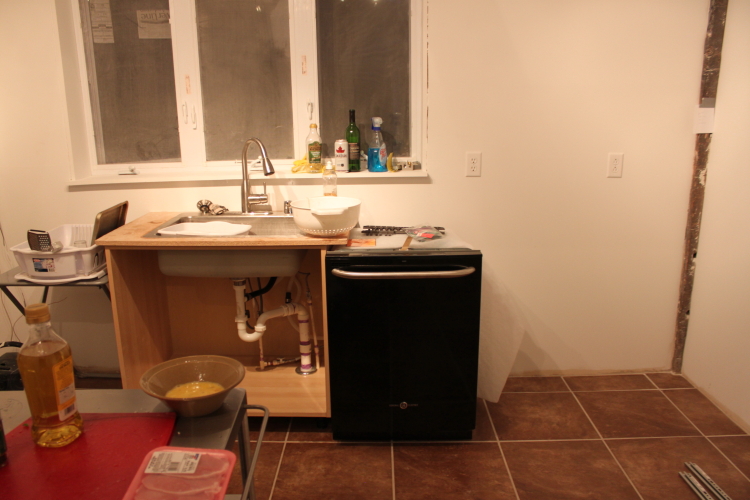 A fun fact that I don’t think Red House readers are aware of is that when we bought this house back in April of 2010, it had 2 kitchens! Both in the back of the house but in different wings. Here’s what the back kitchen looked like before we had to rip it out.
A fun fact that I don’t think Red House readers are aware of is that when we bought this house back in April of 2010, it had 2 kitchens! Both in the back of the house but in different wings. Here’s what the back kitchen looked like before we had to rip it out.
Since the back of the house unfortunately was falling down we not only lost the kitchen but a bathroom, too. Here’s what the back of the house (along with a separate entry way) looked like along with the unfinished addition that STILL LOOKS EXACTLY THE SAME SIX YEARS LATER. (Actually the Weatherguard wrap at this point has quite a bit of green moss on it!).
We also, as you can see, got rid of the door and put in a window instead.
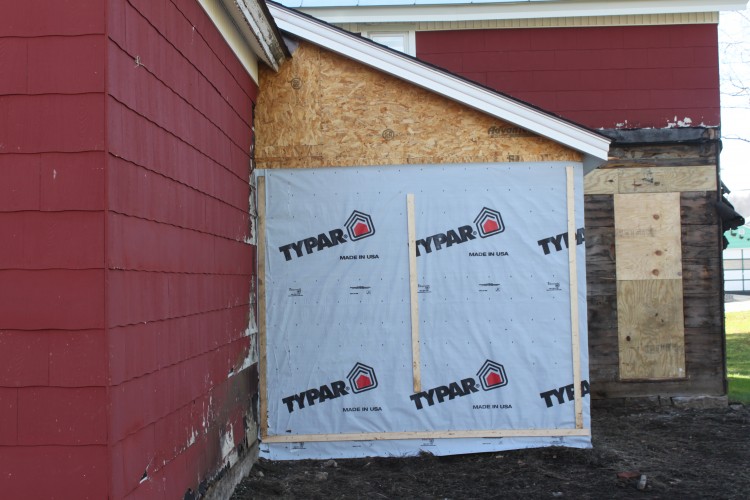
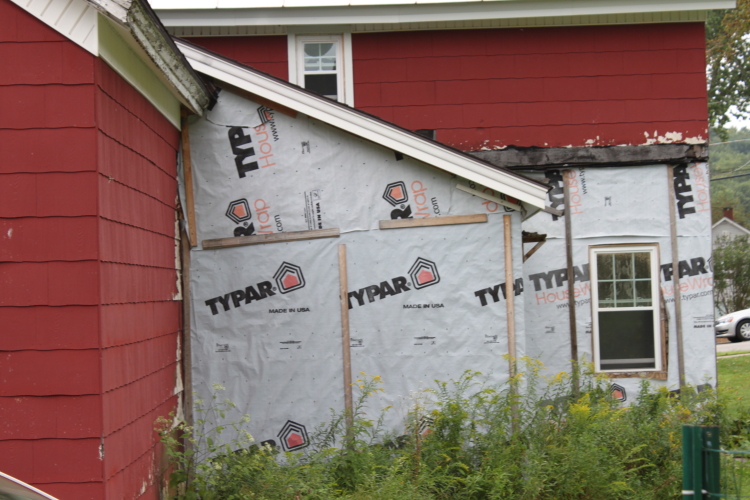 I have written stories about the process of putting the kitchen together and Lynn and I have often struggled with everything that had to be done but most people don’t know that we also hauled up all the kitchen cabinets for the Red House. That means that whatever would fit in our VW – box by box by box – would be the project for the weekend. I wish now that I had counted all the boxes we brought up but I didn’t.
I have written stories about the process of putting the kitchen together and Lynn and I have often struggled with everything that had to be done but most people don’t know that we also hauled up all the kitchen cabinets for the Red House. That means that whatever would fit in our VW – box by box by box – would be the project for the weekend. I wish now that I had counted all the boxes we brought up but I didn’t.
Meanwhile, we still have a bit more to do. We are in the process of finding someone to finish some of the electrical work including installing a kitchen exhaust hood over the stove.
We have also started to put together a kitchen “island” in the center of the room. I never thought I would have a kitchen big enough to accommodate an island comfortably but now I do!
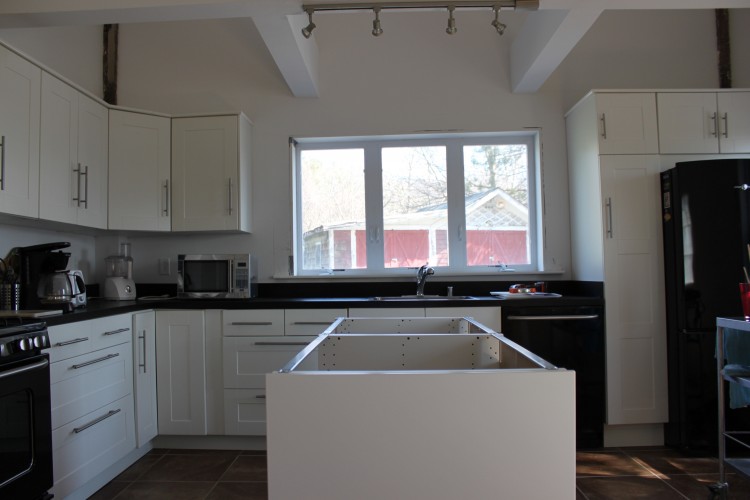
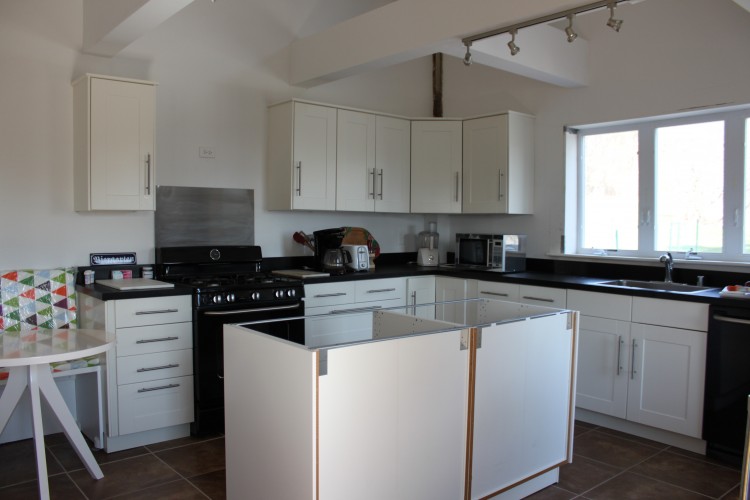 So while we’re nearly 90% done with renovating the kitchen, I actually think quite fondly of how far we’ve come. (Confession: I cleared that percentage with Lynn to make sure he thought we were that far along!)
So while we’re nearly 90% done with renovating the kitchen, I actually think quite fondly of how far we’ve come. (Confession: I cleared that percentage with Lynn to make sure he thought we were that far along!)
Cooking back in 2010 revolved around our handy Proctor Silex and usually something simple (and manageable in one pot or pan) like scrambled eggs with fresh chives from the garden or chili.
We also ate a lot of fondue and in the summer months grilled everything we could outside.
In the summer there was the bounty from our garden and local farmer’s markets as well as things we managed to forage on our own (ramps for example up in the woods).
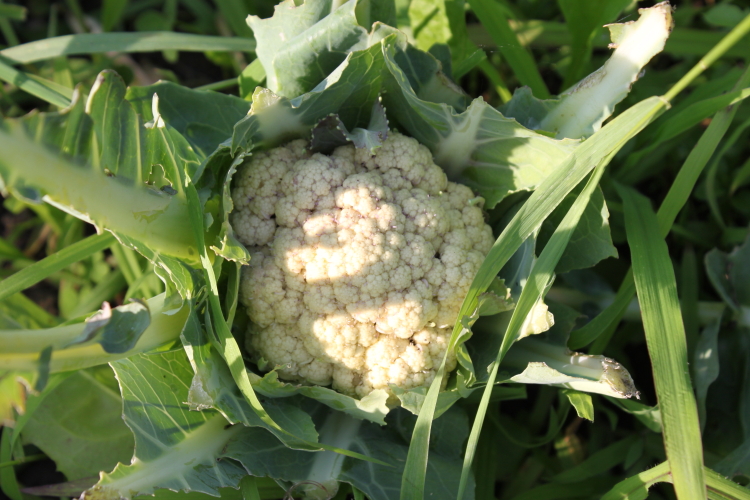

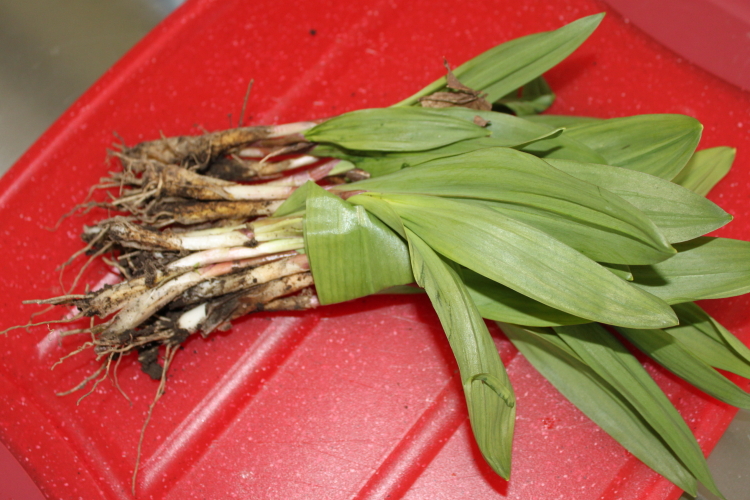 There was also many a roasted supermarket chicken and on occasion expensive stuff (lobster, burrata and smoked salmon) we’d bring up from Long Island.
There was also many a roasted supermarket chicken and on occasion expensive stuff (lobster, burrata and smoked salmon) we’d bring up from Long Island.
Then there was the baking. When Lynn and I lived in Greenpoint, Brooklyn, we didn’t have an oven (see how history does repeat itself?) but somehow I managed to bake everything in a tiny toaster oven including even holiday cookie baking! Who knew that nearly 20 years later toaster oven baking would be replicated up at the Red House too before we got a “real” oven!
Here’s a picture from November 2010 of homemade little fruit pies!
So while our kitchen is nearly complete I will admit there hasn’t been as much cooking going on as I’d like. It seems we are forever having to put up drywall or paint or hammer something together.
This month alone we’ve put up a bookcase, had our tree guy rip out the ugly cement porch in the front of the house and had a chimney cap finally put on our chimney (we had none).
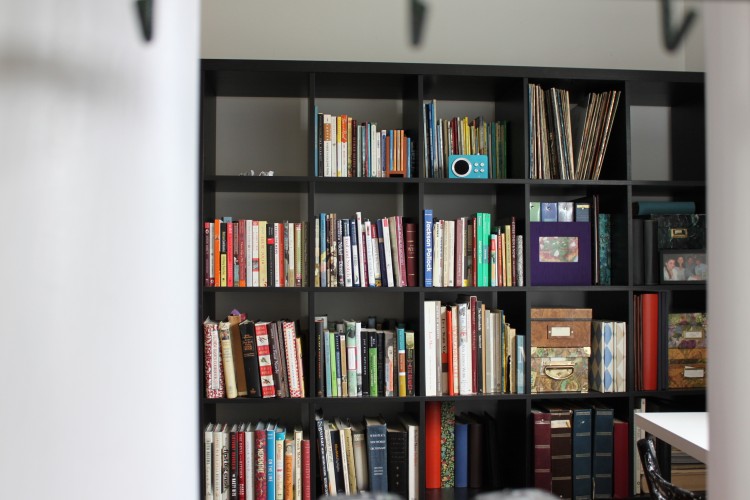
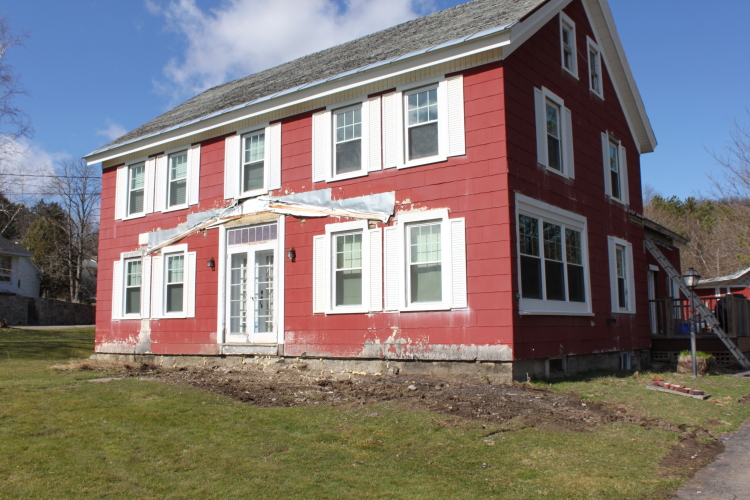
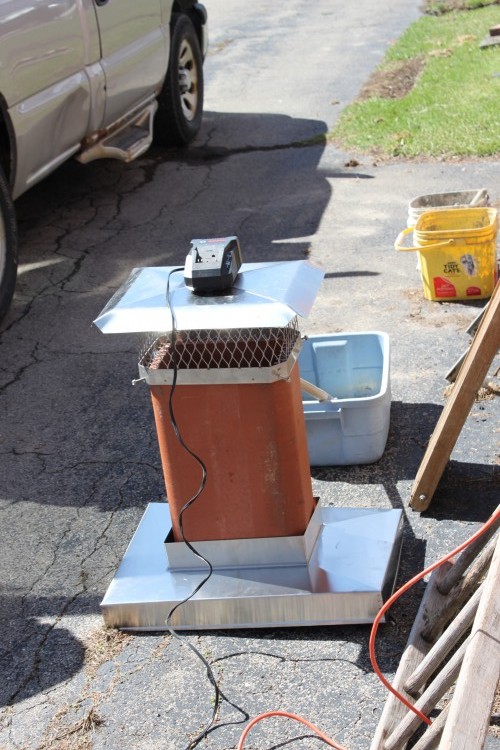
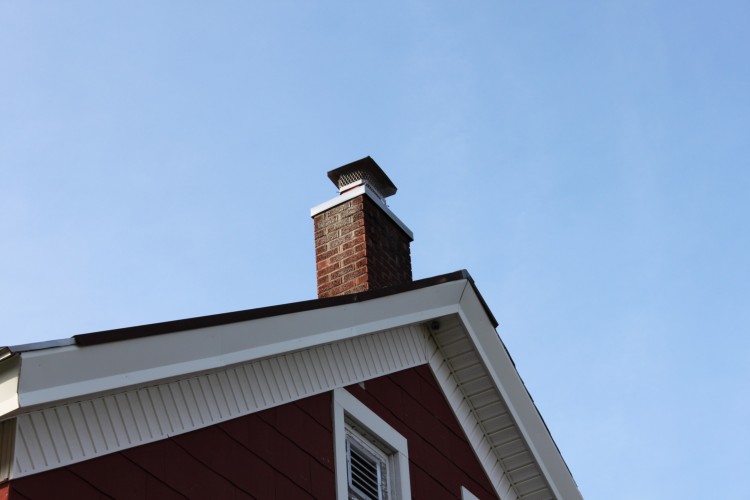 We’ve also rediscovered my vinyl collection and like to spend evenings listening to music (and dancing) rather than painting!
We’ve also rediscovered my vinyl collection and like to spend evenings listening to music (and dancing) rather than painting!
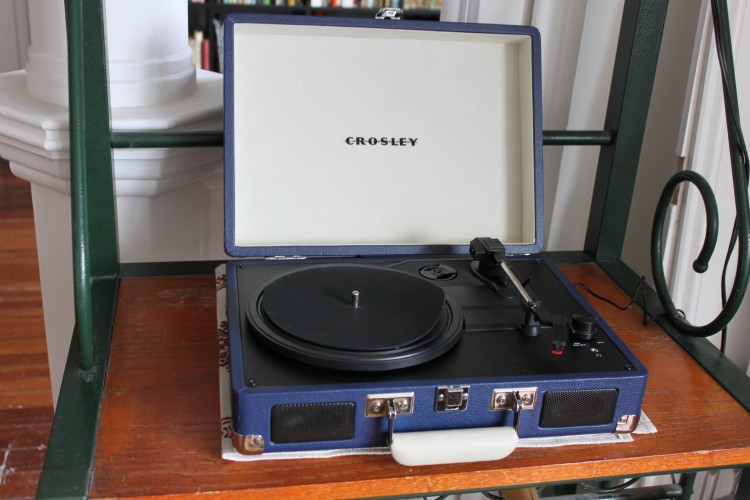 PS I love this new portable turntable we just got although the sound could be louder!
PS I love this new portable turntable we just got although the sound could be louder!
So coming up this spring and into summer we’ll be adding a new roof, hopefully finishing a master bathroom and bedroom, building a walk-in closet and above all cooking in our new kitchen!
]]>
First and foremost, although we did spend an enormous amount of time and some money planting a variety of vegetables and flowers in the spring, in the end only the flowers seemed to do well this year. Maybe it was the lack of rain even though we did have the sprinkler on a timer running every other day. Or perhaps it was the rabbits or the squirrels or even the occasional neighborhood cat that got into the garden and ate everything in sight. When we would arrive on a Thursday night for long weekends up at the Red House, we were initially very happy with what was growing in the garden. There were zucchini blossoms, cauliflower, broccoli and beets.
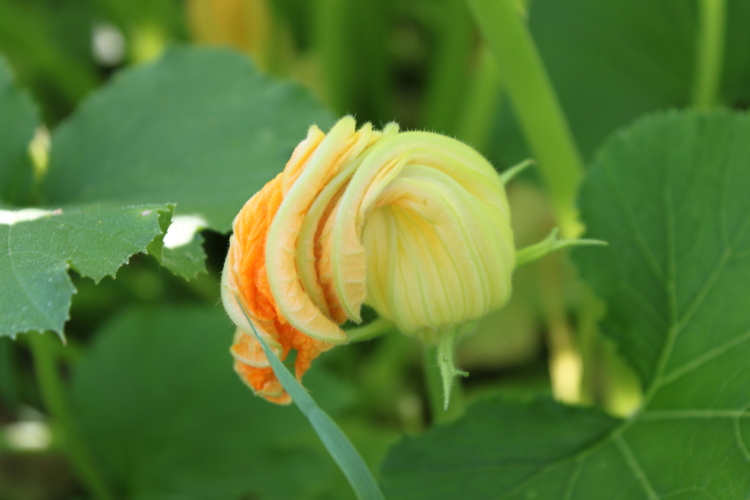

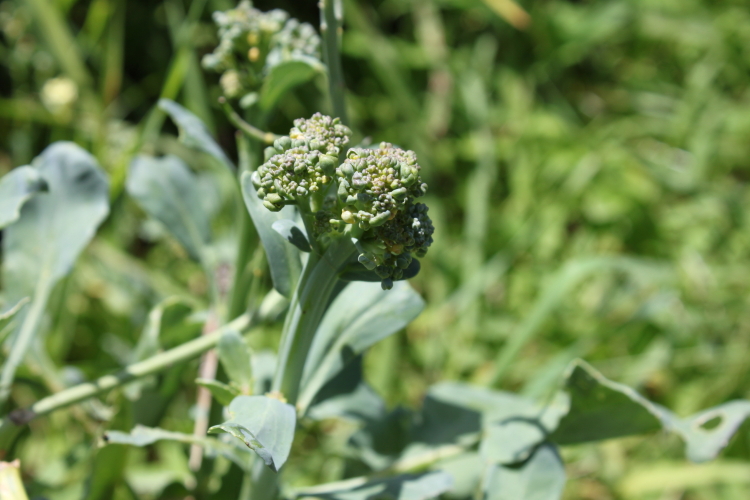
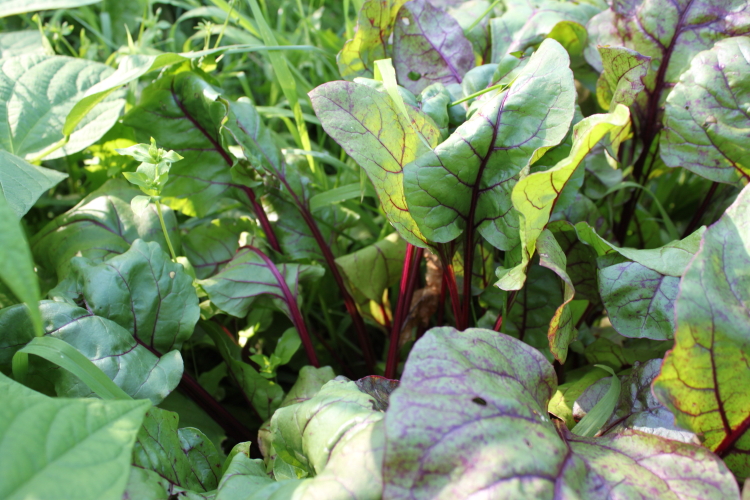 Most Friday or Saturday mornings I could be found weeding the garden, admiring the veggies that were growing as well as noting how pretty the flowers and sumac trees looked. But I was also worrying about how very dry the back meadow seemed.
Most Friday or Saturday mornings I could be found weeding the garden, admiring the veggies that were growing as well as noting how pretty the flowers and sumac trees looked. But I was also worrying about how very dry the back meadow seemed.
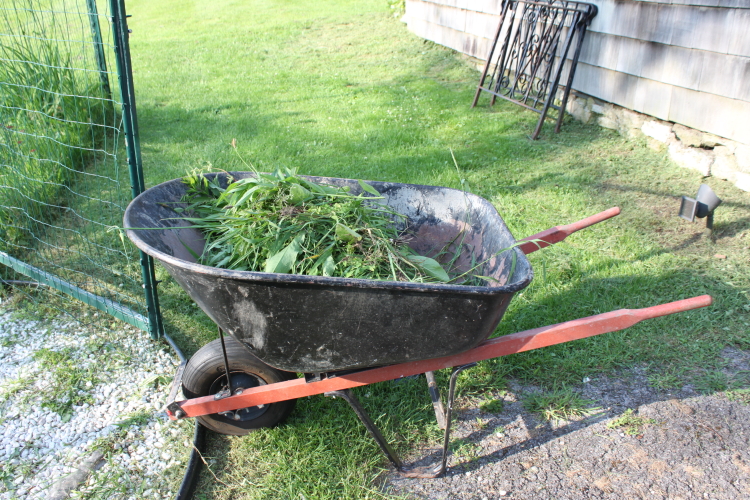


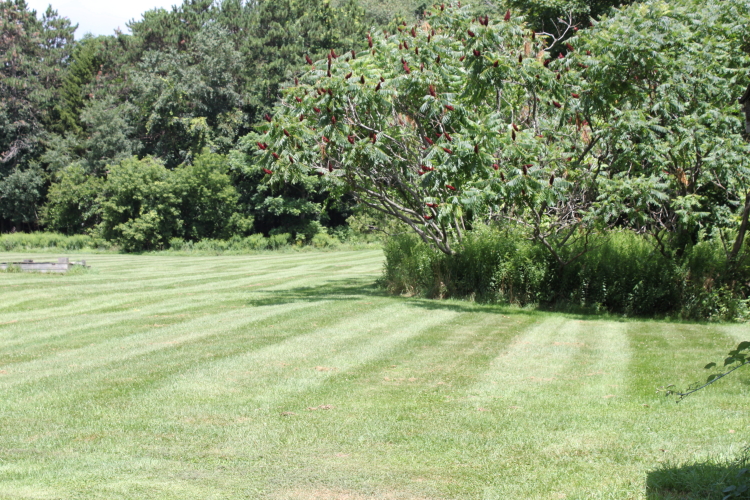 However, as the days of summer grew longer and hotter (especially if we missed a weekend or two up at the Red House), we would come back to find that the lack of rain coupled with the heat had literally “roasted” the cauliflower on the stalk. And while some of the green beans grew, most of my tomatoes did not.
However, as the days of summer grew longer and hotter (especially if we missed a weekend or two up at the Red House), we would come back to find that the lack of rain coupled with the heat had literally “roasted” the cauliflower on the stalk. And while some of the green beans grew, most of my tomatoes did not.
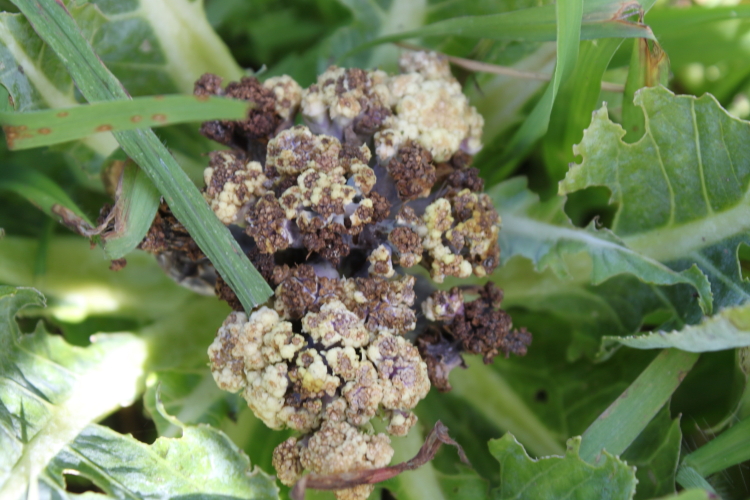

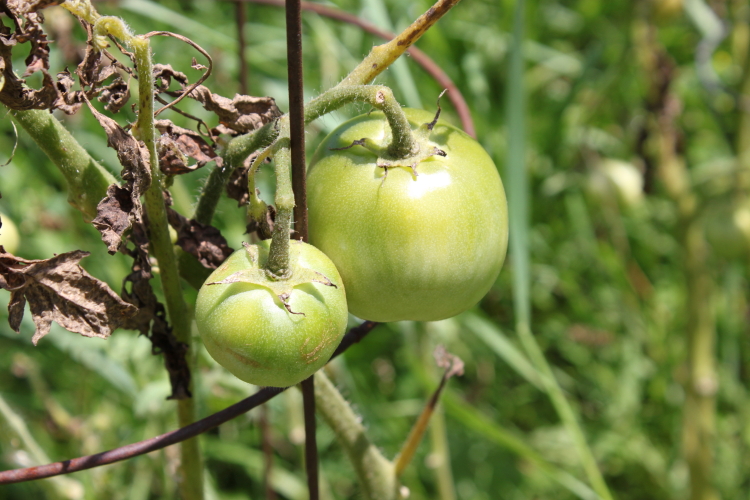 With very few vegetables to pick, we started visiting more farmer’s markets around the area to make up for our own feeble growing results. What’s even more disappointing this growing season is that this year not only did we till the soil first and both fertilize and try to water, we were also spending an enormous amount of time weeding the garden. (The weeds won.)
With very few vegetables to pick, we started visiting more farmer’s markets around the area to make up for our own feeble growing results. What’s even more disappointing this growing season is that this year not only did we till the soil first and both fertilize and try to water, we were also spending an enormous amount of time weeding the garden. (The weeds won.)
Speaking of winning (and losing, too), I had been thinking of getting a ping pong table for the Red House for a while. Maybe it’s because I grew up in Munich playing ping pong on a fairly regular basis coupled with the fact that my parents still have a ping pong table in their basement and many a grandchild was raised playing a game or two before a family meal. I researched buying tables online (too expensive!) and then started scouring Craigslist ads for garage sales. Low and behold, one Friday morning I saw an ad for a garage sale listing the exact ping pong table I was looking for up the road from the Red House!
It was in four pieces with a stand and a complete set of paddles and balls. I won’t mention how long it took Lynn to put it together (hint: nearly two days) but finally when it was assembled, we had a ping pong table to play on! (Eventually, it will be moved into our attic but for now it’s in the room next to the TV.)
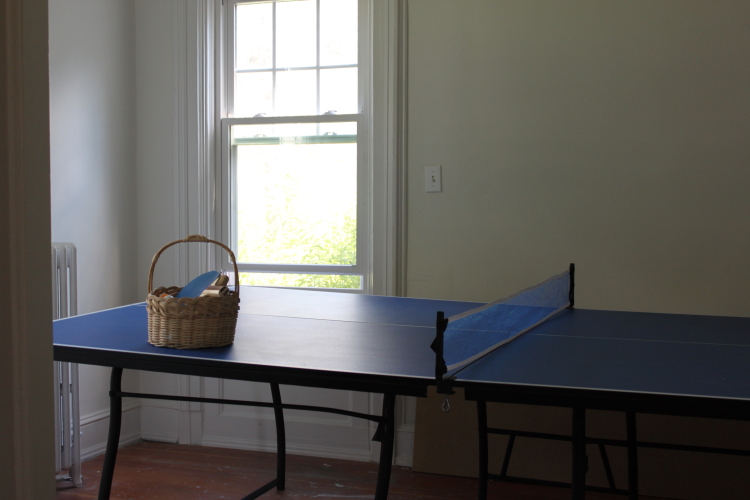 Little did I know that Lynn grew up playing ping pong, too, and was EXTREMELY competitive playing ball with me. Even though I was usually the one who had to coax him into playing a game or two after dinner, inevitably he won. Here’s our scorecard to date – LOL.
Little did I know that Lynn grew up playing ping pong, too, and was EXTREMELY competitive playing ball with me. Even though I was usually the one who had to coax him into playing a game or two after dinner, inevitably he won. Here’s our scorecard to date – LOL.
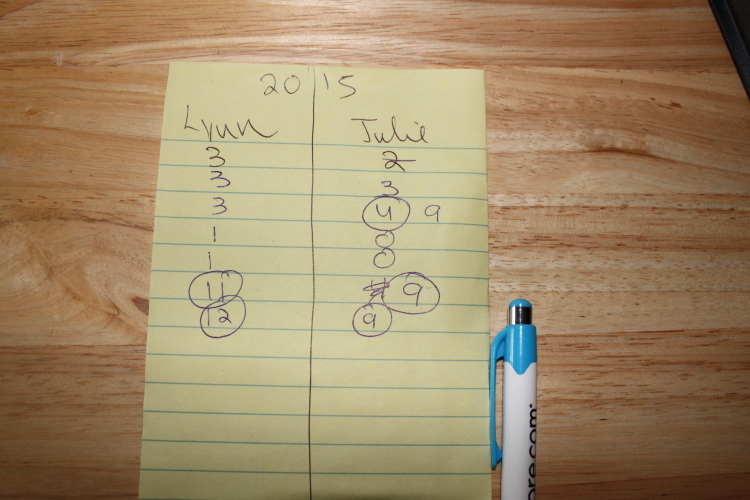 Since our ping pong table also looks out onto the back meadow, I realized we had a dead tree in the backyard, in addition to two very large dead trees in the front of the house. I was seriously worried that one if not both trees in the front could possibly fall on someone driving or walking by the house so we had to get an estimate to have the trees taken down ASAP.
Since our ping pong table also looks out onto the back meadow, I realized we had a dead tree in the backyard, in addition to two very large dead trees in the front of the house. I was seriously worried that one if not both trees in the front could possibly fall on someone driving or walking by the house so we had to get an estimate to have the trees taken down ASAP.
Another reason to have the trees taken down right away was that we were also in the process of getting estimates to have the main roof of the house redone. I’m not one to cut down trees ever but unfortunately these two had to go.
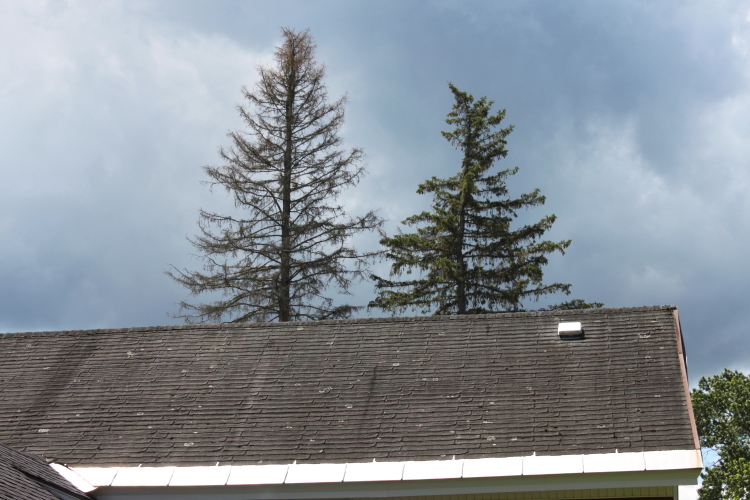 So the day before the tree guys were going to take down the trees, they parked their “toys” in the driveway.
So the day before the tree guys were going to take down the trees, they parked their “toys” in the driveway.
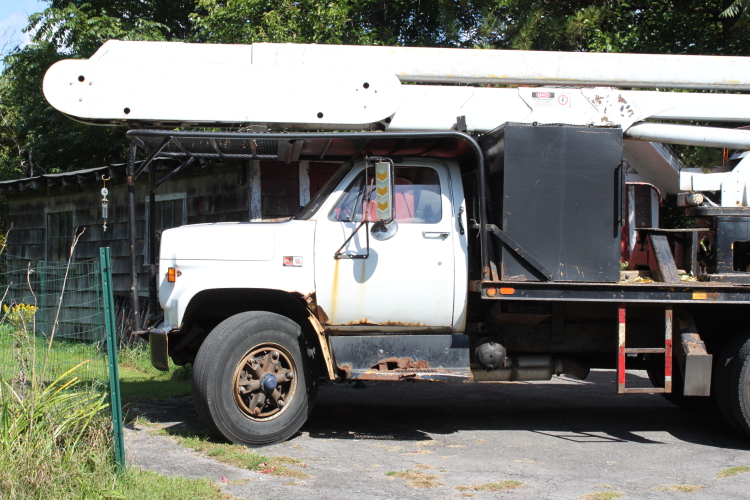
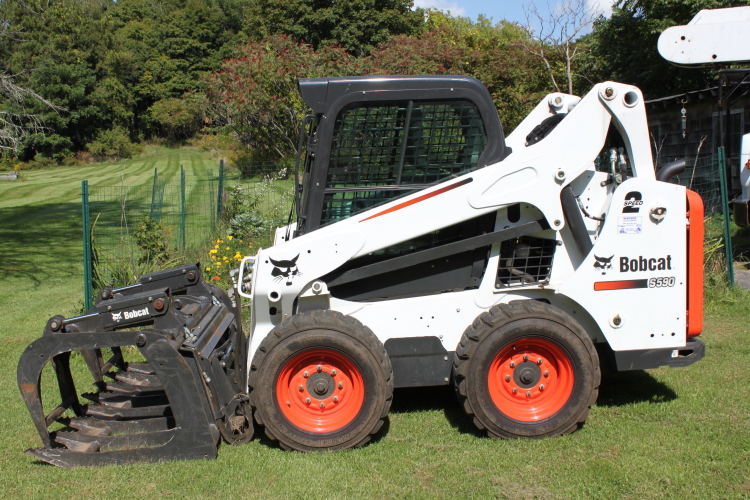 Let’s just say when they came to do the work Friday morning shortly after 7 a.m., they started up both the truck and the Bobcat at the same time in addition to revving up their chainsaws. Regardless of the incredible noise they were making, they did manage to get all three trees down in under 3 hours.
Let’s just say when they came to do the work Friday morning shortly after 7 a.m., they started up both the truck and the Bobcat at the same time in addition to revving up their chainsaws. Regardless of the incredible noise they were making, they did manage to get all three trees down in under 3 hours.
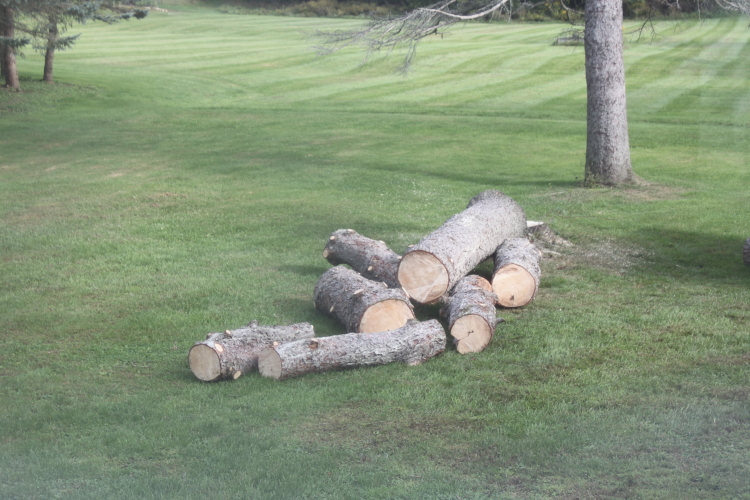
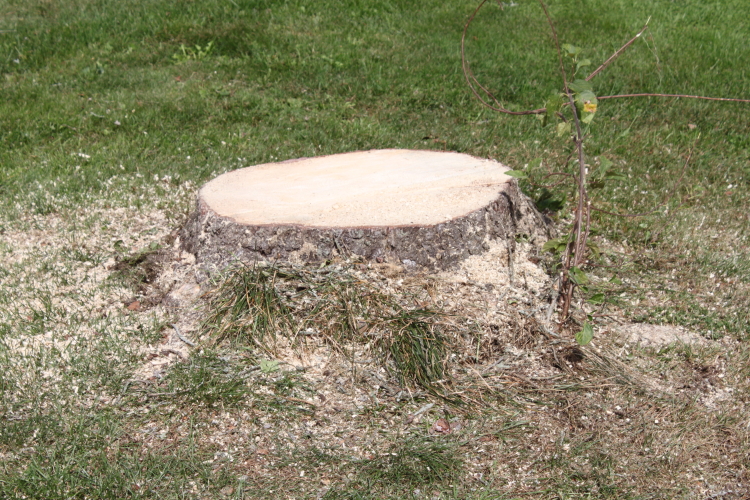 Trees down, we are trying to get the money together to get a new roof before the winter sets in, followed by much needed siding in the spring.
Trees down, we are trying to get the money together to get a new roof before the winter sets in, followed by much needed siding in the spring.
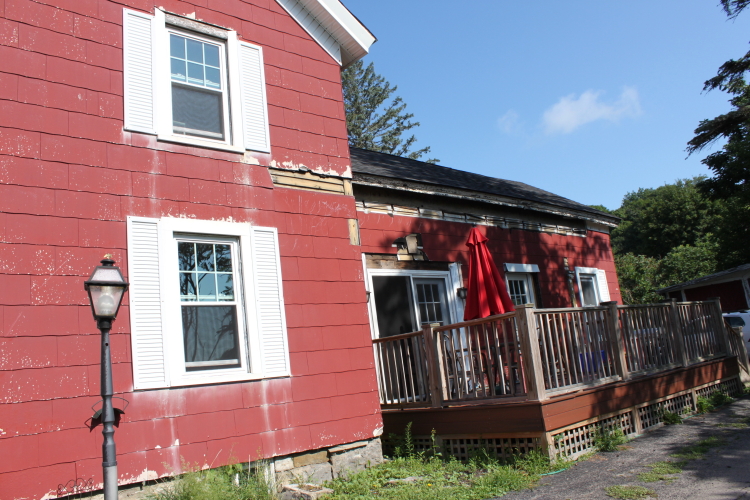 In the meantime, even the little projects are coming along. For example, Lynn put up some solar stair lights so now that it’s getting darker earlier, we are not fumbling in the dark to walk up the Red House steps.
In the meantime, even the little projects are coming along. For example, Lynn put up some solar stair lights so now that it’s getting darker earlier, we are not fumbling in the dark to walk up the Red House steps.
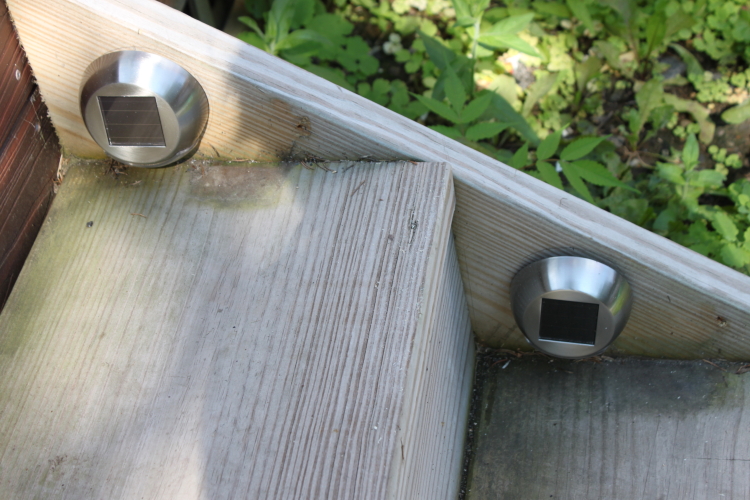 Granted, they don’t shed a lot of light, but enough so I’m not tripping in the dark carrying bags and trying to find the house key. (A problem we wanted to rectify before going into the winter especially since I broke my wrist last March slipping on some ice in my driveway on Long Island after taking out the trash!)
Granted, they don’t shed a lot of light, but enough so I’m not tripping in the dark carrying bags and trying to find the house key. (A problem we wanted to rectify before going into the winter especially since I broke my wrist last March slipping on some ice in my driveway on Long Island after taking out the trash!)
Lynn has also taped around some of the ceiling light fixtures in anticipation of someday spray painting them.
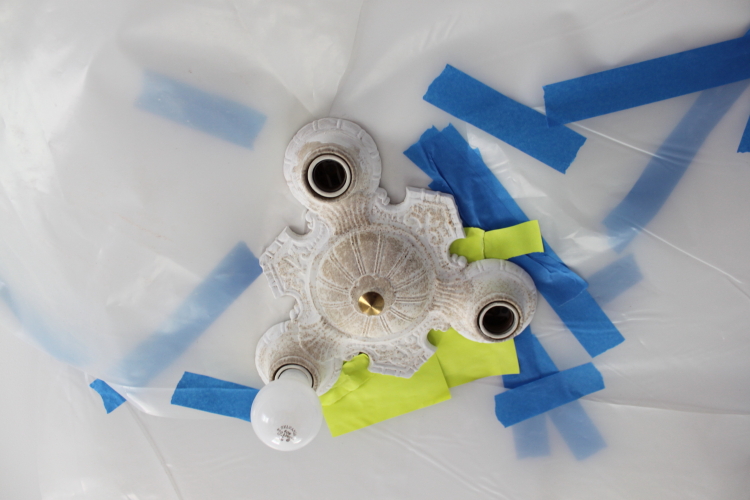 Wow, Lynn what’s up with all that blue painter’s tape? Just kidding!
Wow, Lynn what’s up with all that blue painter’s tape? Just kidding!
And even though some may be confused about labeling the purchase of a grill cover as a “project,” the fact is we have been grilling in the driveway for 5+ years. This may not be a big deal to some but our driveway (like everything else on the property) slopes which means when we want to grill we have to lift up the grill (which is pretty heavy) and place it on a part of the driveway that’s fairly even. This past weekend, I decided the purchase of a grill cover in addition to a grill “mat,” would enable us to place the grill on the deck and leave it there permanently.
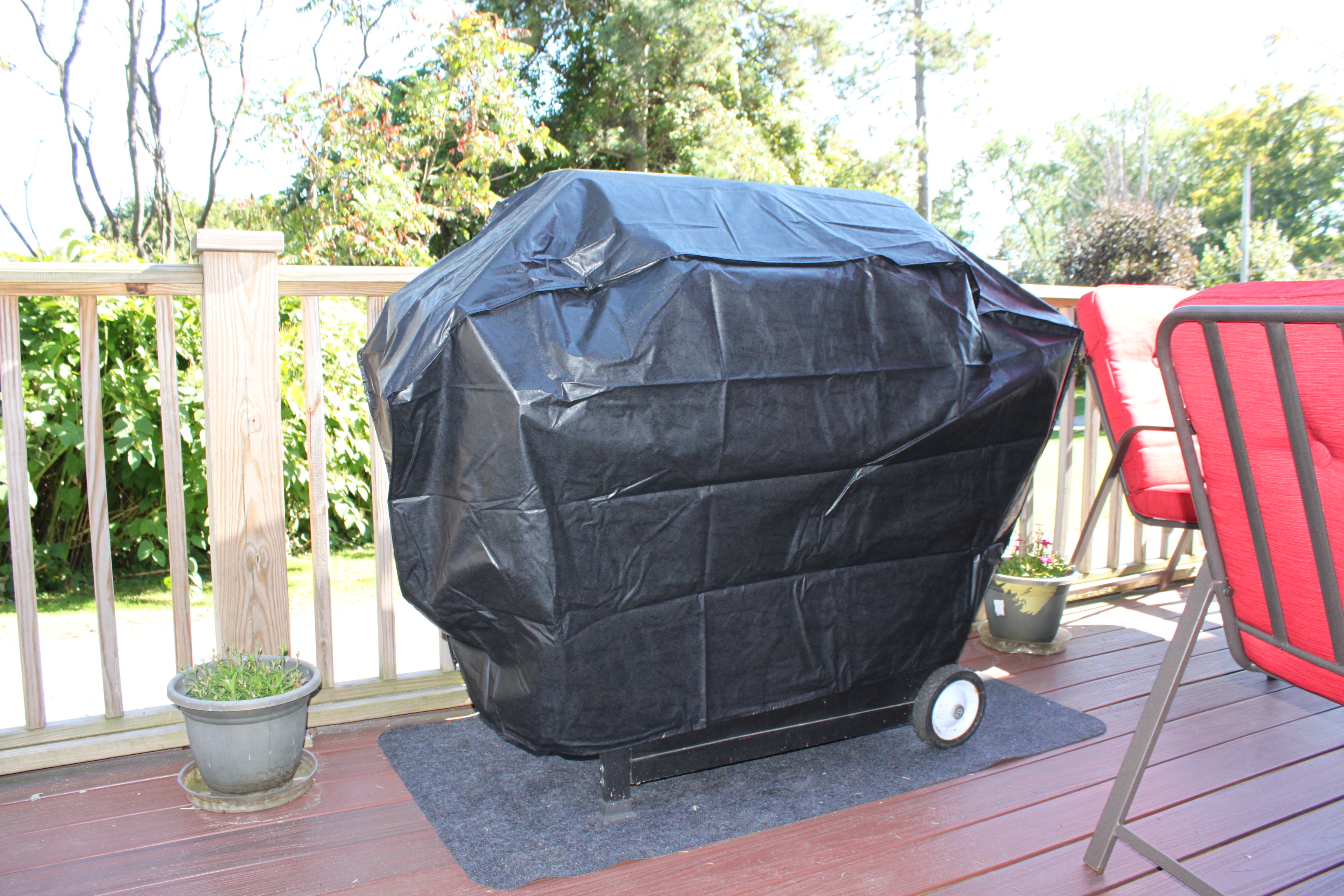 Other projects include Lynn buying a bunch of clamps to try and get our kitchen cabinets to hang properly which is a really big problem since the kitchen walls and floor (like our driveway) lean more than slightly to one side.
Other projects include Lynn buying a bunch of clamps to try and get our kitchen cabinets to hang properly which is a really big problem since the kitchen walls and floor (like our driveway) lean more than slightly to one side.
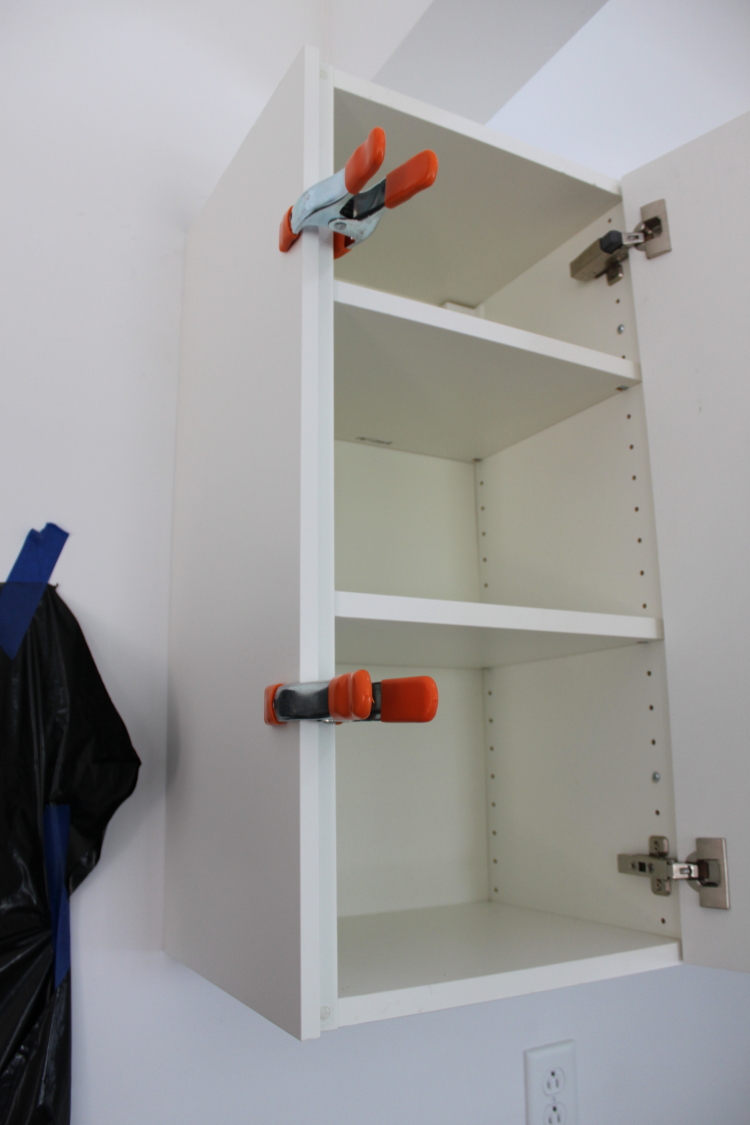 Meanwhile, even though our kitchen is slowly coming together, we keep making more and more work for ourselves! While we originally were going to buy more cabinets to fit next to the stove, Ikea discontinued the cabinets we already had and the replacement cabinets were an entirely different size. So we talked about putting an eating area near the stove, a “Stube” as the Germans like to say, but had to build it first.
Meanwhile, even though our kitchen is slowly coming together, we keep making more and more work for ourselves! While we originally were going to buy more cabinets to fit next to the stove, Ikea discontinued the cabinets we already had and the replacement cabinets were an entirely different size. So we talked about putting an eating area near the stove, a “Stube” as the Germans like to say, but had to build it first.
So back to Ikea we went after seeing a picture of someone who had built such a “Stube” by using a couple of kids benches. Lynn put the benches together in an “L” shape but then realized there was still space between the two so he used a piece of wood from an old desk to bring the whole thing together.
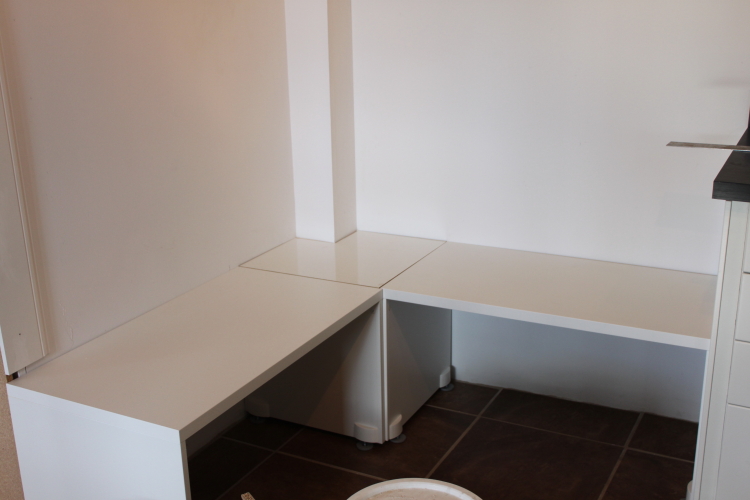 And here’s how it’s going to look with cushions although I’m going to recover the cushions at some point with a different fabric. And, of course, we need a table, too.
And here’s how it’s going to look with cushions although I’m going to recover the cushions at some point with a different fabric. And, of course, we need a table, too.
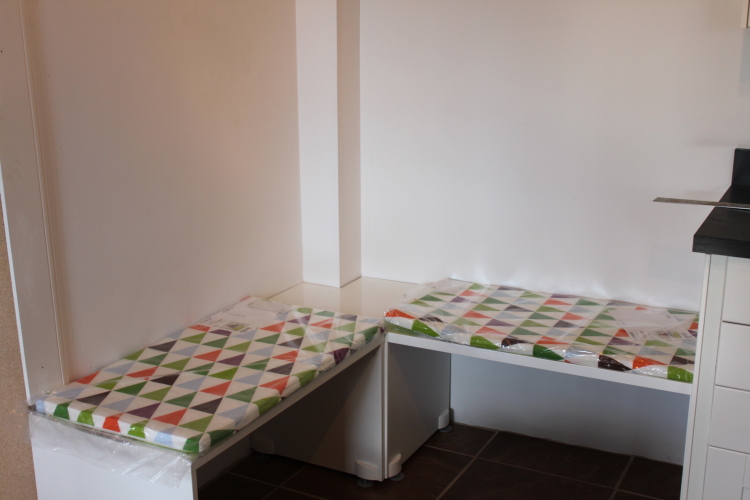 The biggest news at the end of this Red House summer is that nearly 13 months after thinking about getting a kitchen counter – we finally have one. Here are the before and after shots!
The biggest news at the end of this Red House summer is that nearly 13 months after thinking about getting a kitchen counter – we finally have one. Here are the before and after shots!
 It came out pretty nice – a sturdy black laminate with a grain pattern that actually gives the counter a wood look. We also were finally able to put the remaining drawers into the cabinets and Lynn spent nearly an afternoon attaching the handles, too.
It came out pretty nice – a sturdy black laminate with a grain pattern that actually gives the counter a wood look. We also were finally able to put the remaining drawers into the cabinets and Lynn spent nearly an afternoon attaching the handles, too.
Unfortunately, to make room for the counter installation we had to move everything out of the kitchen into the dining room.
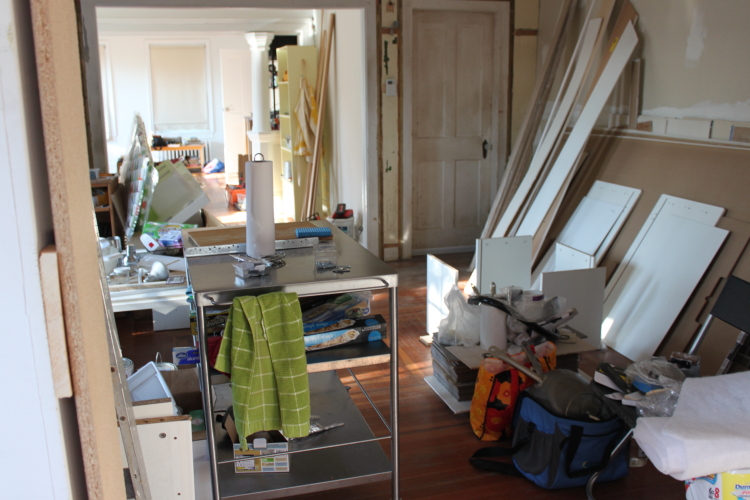 So while one project is seemingly done in one room, we often create a bigger project in another room.
So while one project is seemingly done in one room, we often create a bigger project in another room.
And even though it’s nearly the end of September, the flowers are still blooming and we are still putting shrimp on the grill with lots and lots of homemade pesto with basil and garlic we grew here.
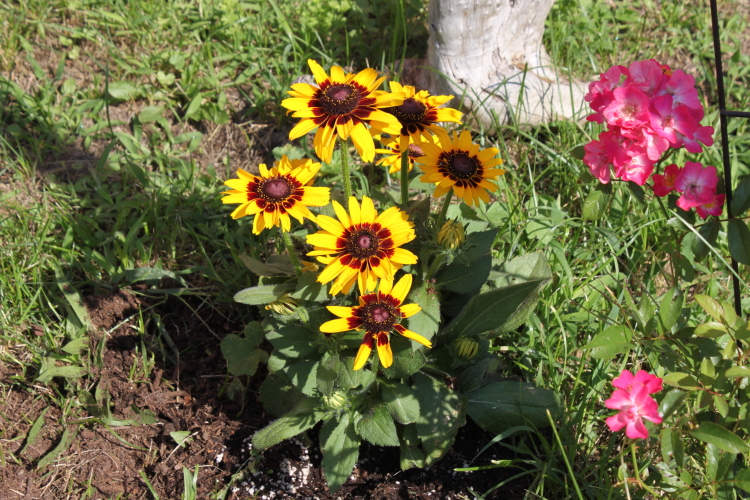
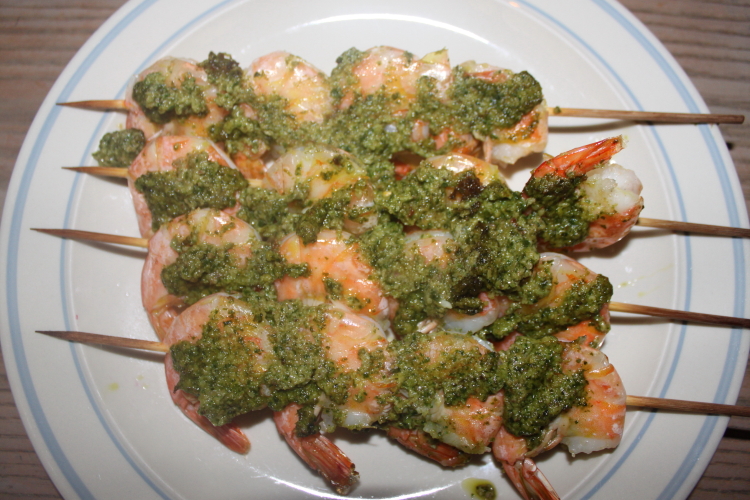 We always enjoy these last few days before the leaves turn and the cold weather sets in. There will be more projects to do inside since everyone knows an old house renovation is never ever done.
We always enjoy these last few days before the leaves turn and the cold weather sets in. There will be more projects to do inside since everyone knows an old house renovation is never ever done.
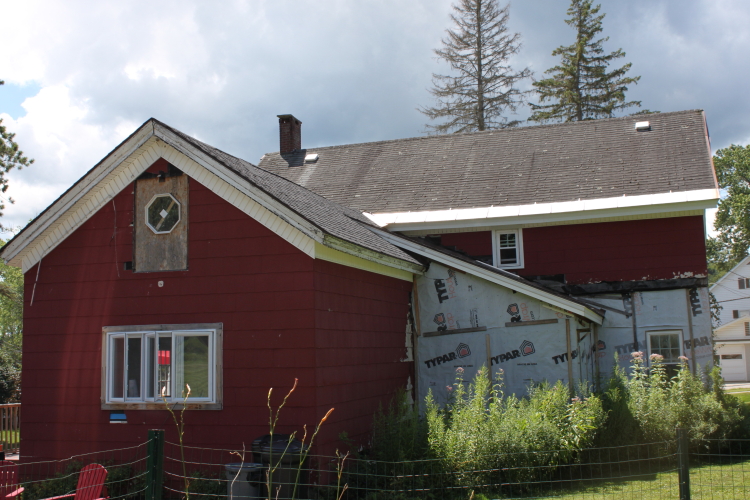 On a final note, two weekends ago we spent a few days in Manhattan celebrating Lynn’s birthday and our anniversary. We had lunch at Bouley (!) and one of the dishes was fresh asparagus. I was bewildered since normally asparagus herald in the start of spring. Up at the Red House however, I realized that we, too, had a second crop growing and we weren’t here to reap the benefits of one of my favorite vegetables.
On a final note, two weekends ago we spent a few days in Manhattan celebrating Lynn’s birthday and our anniversary. We had lunch at Bouley (!) and one of the dishes was fresh asparagus. I was bewildered since normally asparagus herald in the start of spring. Up at the Red House however, I realized that we, too, had a second crop growing and we weren’t here to reap the benefits of one of my favorite vegetables.
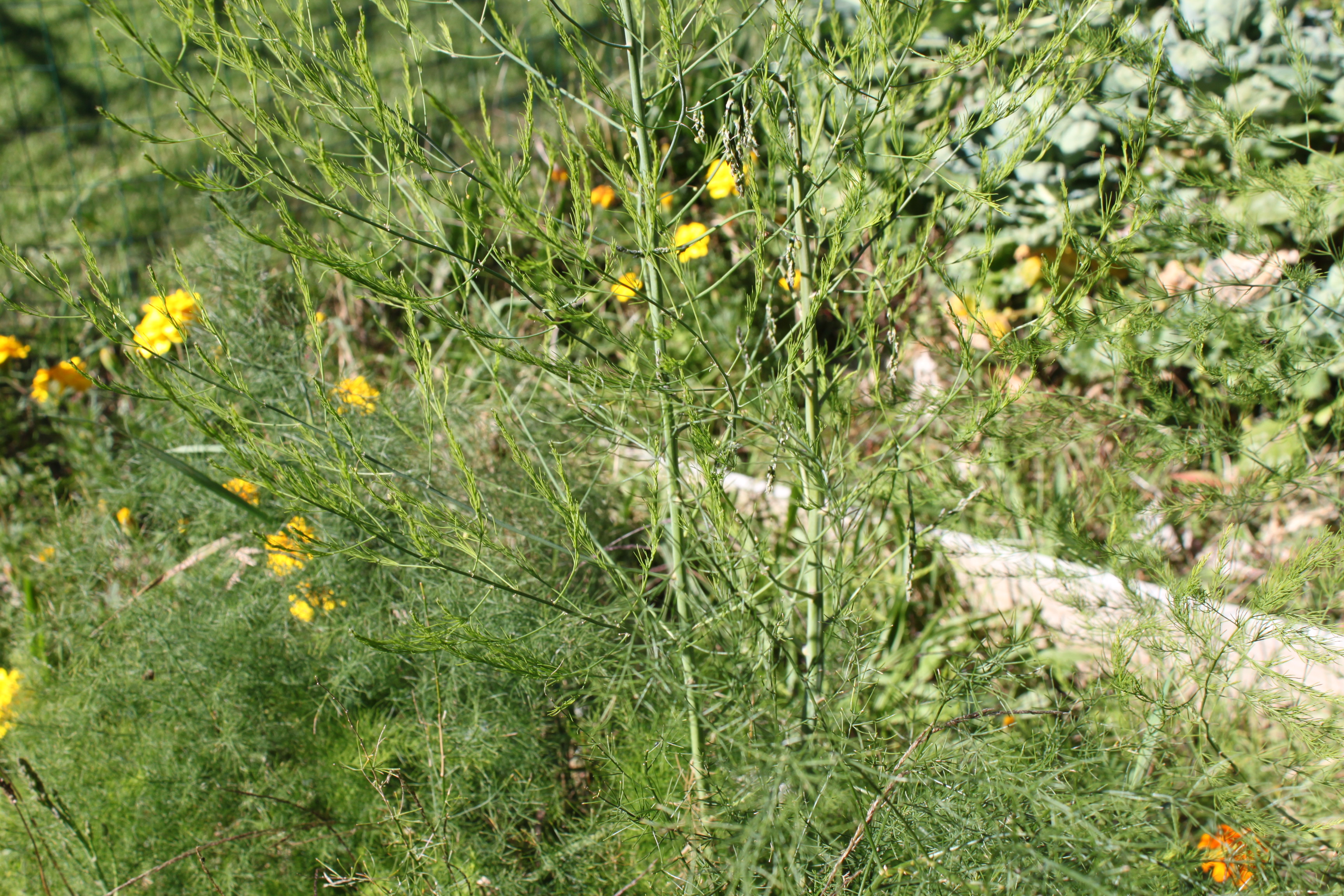 Here’s a shot of one of my many asparagus plants! So in addition to an overabundance of asparagus (which we’ll definitely be looking forward to when spring arrives once again), the fall will bring us a ton of brussels sprouts to eat with many holiday meals.
Here’s a shot of one of my many asparagus plants! So in addition to an overabundance of asparagus (which we’ll definitely be looking forward to when spring arrives once again), the fall will bring us a ton of brussels sprouts to eat with many holiday meals.
 But for now, it’s the bees that grabbed my attention as we were about to leave the Red House this weekend. They are still drawing the sweet nectar from the flowers in the garden – enjoying every last minute of this very lovely summer.
But for now, it’s the bees that grabbed my attention as we were about to leave the Red House this weekend. They are still drawing the sweet nectar from the flowers in the garden – enjoying every last minute of this very lovely summer.
We came up to the Red House for spring break week to hopefully speed the renovation process up a bit. Lynn has finished painting the main guest bedroom and is currently working on the second, smaller one. It was a fairly big job since he had to take off all the moulding in the room, then put it back on when he finished painting. In the process, he also made all new baseboards which I think look very good.
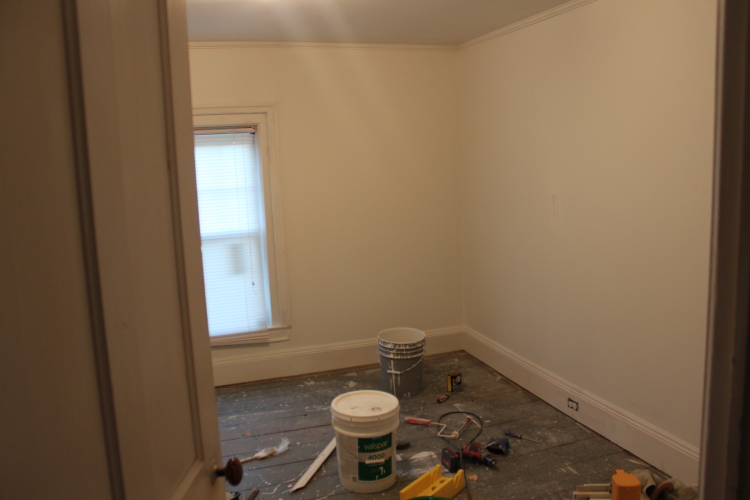 We also managed to get our kitchen (finally!) painted and even have two of the four appliances we need (that would be the dishwasher and the gas stove) delivered this weekend. We still need a new fridge and a microwave, but I’ll have to hold off buying those other two things for now. I’m extremely pleased with the way the kitchen turned out (a lovely bright white) and now just have to think about cabinets and possibly a kitchen “island.”
We also managed to get our kitchen (finally!) painted and even have two of the four appliances we need (that would be the dishwasher and the gas stove) delivered this weekend. We still need a new fridge and a microwave, but I’ll have to hold off buying those other two things for now. I’m extremely pleased with the way the kitchen turned out (a lovely bright white) and now just have to think about cabinets and possibly a kitchen “island.”
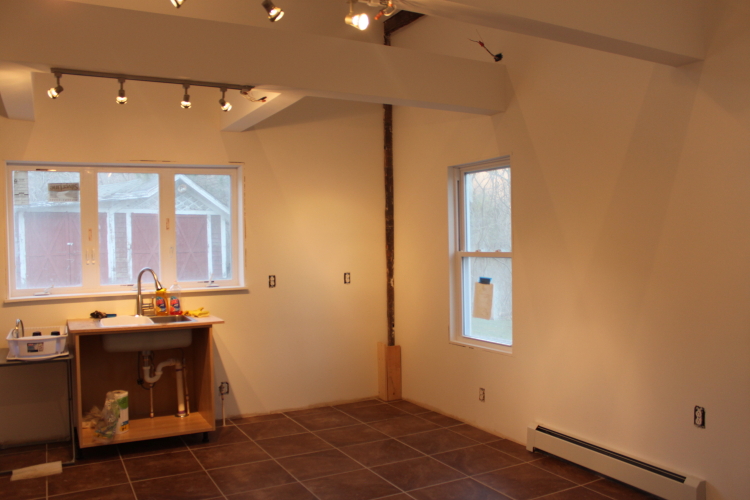 We’ve also started work on the master bathroom. In the beginning, there was a small room (probably a nursery at one point) next to the master bedroom that I had used as my office. Once we realized that we’d have to walk through a guest bedroom if we needed to use the facilities, we decided the room should really be converted into a master bath if we could find someone who could do that without breaking the bank. We’ve found that someone and the contractor we’ve hired managed to tear out the walls and floor boards and start all the plumbing necessary to put in a toilet, a shower and a vanity.
We’ve also started work on the master bathroom. In the beginning, there was a small room (probably a nursery at one point) next to the master bedroom that I had used as my office. Once we realized that we’d have to walk through a guest bedroom if we needed to use the facilities, we decided the room should really be converted into a master bath if we could find someone who could do that without breaking the bank. We’ve found that someone and the contractor we’ve hired managed to tear out the walls and floor boards and start all the plumbing necessary to put in a toilet, a shower and a vanity.
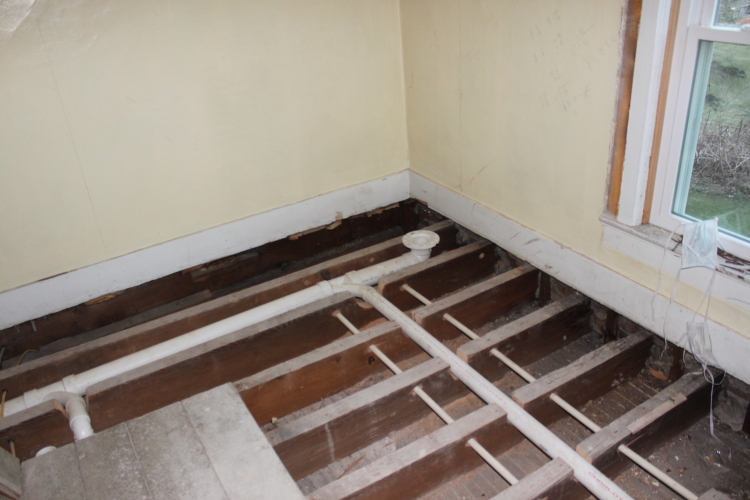 I’ve been with Lynn for 35 years and little did I know that he was very, very particular about toilets. We have lived in four different homes together (this being our fifth home), which means four different bathrooms over the course of our many years together! I, however, didn’t realize that he had a thing about cleaning the bottom of the toilet – you know that part where all the dirt and dust collects when it sits on the floor! Which led us to buy the only model available that didn’t have all the plumbing visible on the outside but was tucked nicely inside for a very clean look.
I’ve been with Lynn for 35 years and little did I know that he was very, very particular about toilets. We have lived in four different homes together (this being our fifth home), which means four different bathrooms over the course of our many years together! I, however, didn’t realize that he had a thing about cleaning the bottom of the toilet – you know that part where all the dirt and dust collects when it sits on the floor! Which led us to buy the only model available that didn’t have all the plumbing visible on the outside but was tucked nicely inside for a very clean look.
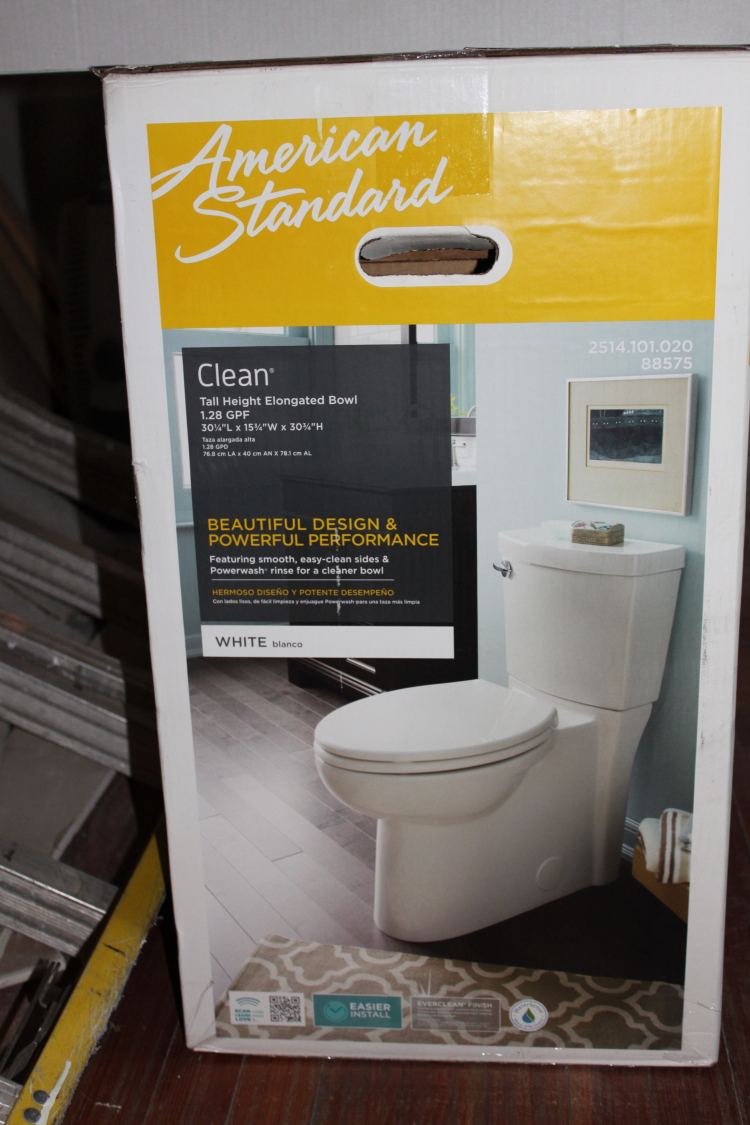 All I can say to this is, it just better work, especially since we had to haul it from the store into the car and from the car into the house including up 3 deck stairs! Who knew a toilet would be so heavy (the box said 90 pounds, to me it felt like 190!)
All I can say to this is, it just better work, especially since we had to haul it from the store into the car and from the car into the house including up 3 deck stairs! Who knew a toilet would be so heavy (the box said 90 pounds, to me it felt like 190!)
While the snow has melted on the property and it looks like our landscaper even mowed the back meadow at some point last week, there’s a lot of pruning and clean-up work that has to be done.
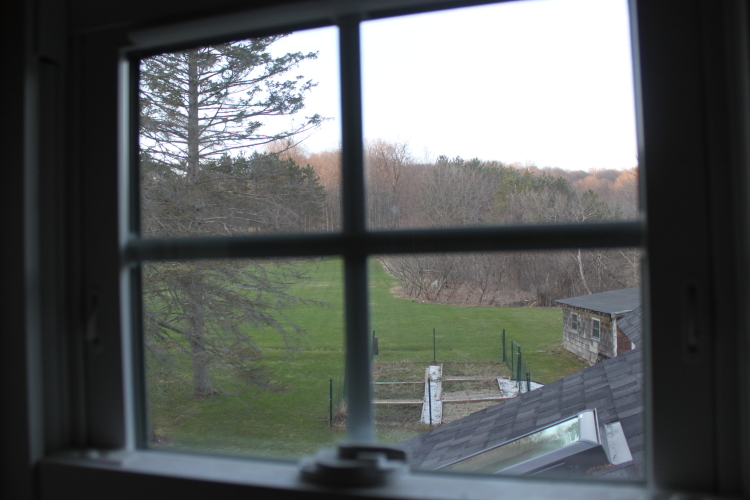 The fact is that besides planting the garlic, I don’t remember what else I planted or what survived this brutal winter. I know I have to take the hay off the garlic (put there in the fall to protect the crop) and at least rake up all the rest of the debris (including some old pumpkin vines!) I also looked for some signs of asparagus peeking up through the ground but I saw nothing. Also, even though I thought I planted as many garlic cloves as last year (over 70!), right now it appears that maybe half that number are coming up. What did seem to “spread” were my wild strawberry plants so if we can get to enjoy them before the bunnies and the deer that roam the property, I think they will be a very sweet treat.
The fact is that besides planting the garlic, I don’t remember what else I planted or what survived this brutal winter. I know I have to take the hay off the garlic (put there in the fall to protect the crop) and at least rake up all the rest of the debris (including some old pumpkin vines!) I also looked for some signs of asparagus peeking up through the ground but I saw nothing. Also, even though I thought I planted as many garlic cloves as last year (over 70!), right now it appears that maybe half that number are coming up. What did seem to “spread” were my wild strawberry plants so if we can get to enjoy them before the bunnies and the deer that roam the property, I think they will be a very sweet treat.
Chives that I grow in a big wooden barrel are always abundant, so I snipped a few and threw them into a batch of scrambled eggs with goat cheese one morning.
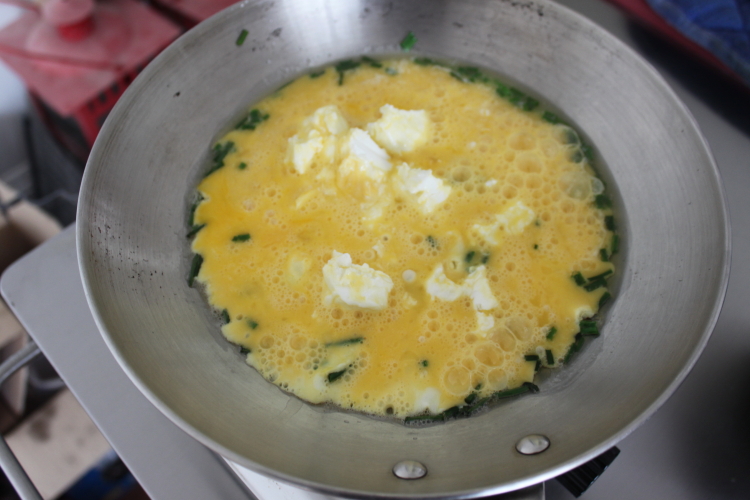 I did spend most of an afternoon raking and even pulling up weeds when I realized half way through that weed pulling was an enormous waste of time before anything is planted. I did, however, make repeated trips with the wheelbarrow dumping dead “things” to our compost pile and since I haven’t been doing this kind of manual labor since last fall, it reminds me of what a great workout it is! (Meaning I was sweating like a dog.)
I did spend most of an afternoon raking and even pulling up weeds when I realized half way through that weed pulling was an enormous waste of time before anything is planted. I did, however, make repeated trips with the wheelbarrow dumping dead “things” to our compost pile and since I haven’t been doing this kind of manual labor since last fall, it reminds me of what a great workout it is! (Meaning I was sweating like a dog.)
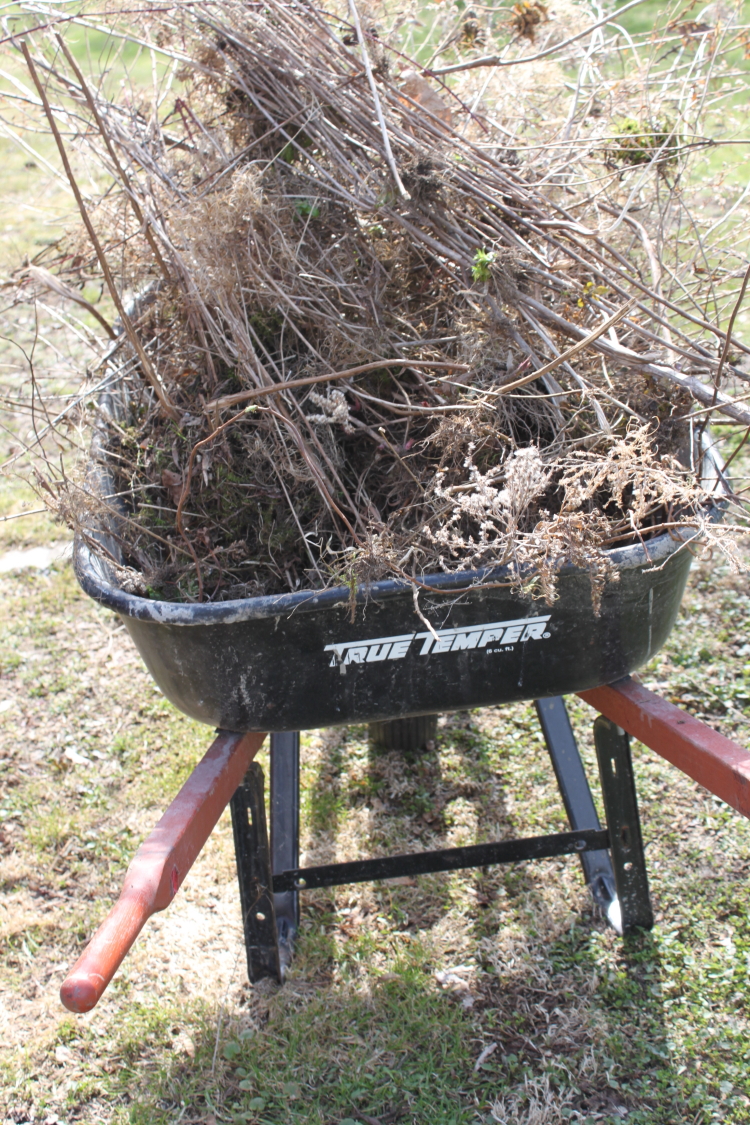 Also walking the property I came across tires that had been tossed into the bamboo as well as ramps that were in the forest on a path up to the waterfall. First, I pulled the tires out from the tangle of bamboo.
Also walking the property I came across tires that had been tossed into the bamboo as well as ramps that were in the forest on a path up to the waterfall. First, I pulled the tires out from the tangle of bamboo.
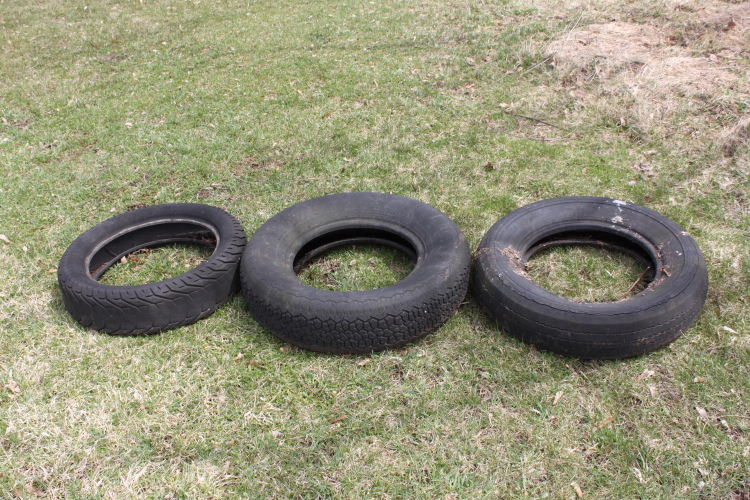 Then I picked the ramps (digging them out with a pruner actually). I did have a thought that they might be poison-ramp look-alikes but figured what the hell. So I brought them in the house, washed them off, and plan to eat them for breakfast with a couple of fried eggs.
Then I picked the ramps (digging them out with a pruner actually). I did have a thought that they might be poison-ramp look-alikes but figured what the hell. So I brought them in the house, washed them off, and plan to eat them for breakfast with a couple of fried eggs.
 Besides the ramps, there are other little signs of spring, daffodils that I don’t remember planting in a certain part of the garden have come up and when they do bloom (hope we’re up here to see it), they will be very pretty.
Besides the ramps, there are other little signs of spring, daffodils that I don’t remember planting in a certain part of the garden have come up and when they do bloom (hope we’re up here to see it), they will be very pretty.
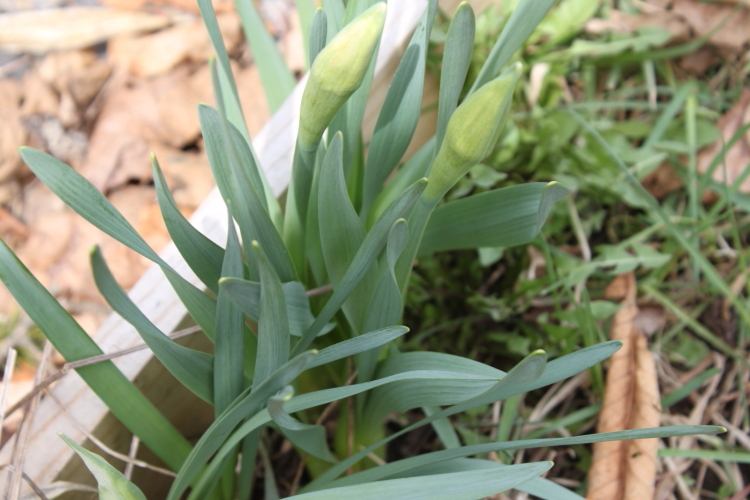 As I was walking the property though and seeing the signs of spring ever-so-slowly emerging, my heart kind of sank at the house itself. While we’ve made every effort this past year to keep the renovation moving (inside at least), the outside looks awful, and the only thing I can say is I feel really bad for my neighbors. We need a new roof, new siding and a new front walkway as well as entrance. I guess I need to apologize that this is what they have to look at day in and day out!
As I was walking the property though and seeing the signs of spring ever-so-slowly emerging, my heart kind of sank at the house itself. While we’ve made every effort this past year to keep the renovation moving (inside at least), the outside looks awful, and the only thing I can say is I feel really bad for my neighbors. We need a new roof, new siding and a new front walkway as well as entrance. I guess I need to apologize that this is what they have to look at day in and day out!
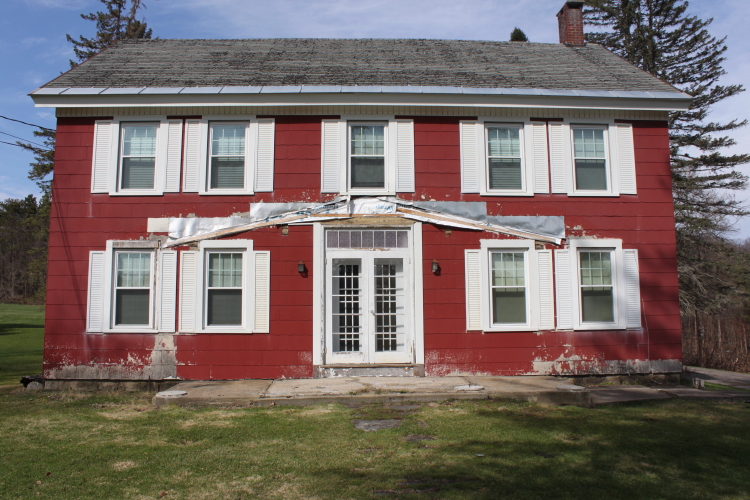 On a different note, I went into town the other day and low and behold the supermarket is scheduled to open next week! When I inquired at the drugstore as to what day this will actually happen, the cashier told me they would be opening the store on April 21 to anyone who donated $5 to charity (what charity she didn’t know) giving people the option to “walk around” but not shop until the following day. For some reason I thought this was particularly funny; it’s almost as if the supermarket were being granted some sort of museum-like status. What were they thinking? Letting the townsfolk walk around and “oh and ah” at all the shelves stocked with different brands of soup, cereal and bottled water?
On a different note, I went into town the other day and low and behold the supermarket is scheduled to open next week! When I inquired at the drugstore as to what day this will actually happen, the cashier told me they would be opening the store on April 21 to anyone who donated $5 to charity (what charity she didn’t know) giving people the option to “walk around” but not shop until the following day. For some reason I thought this was particularly funny; it’s almost as if the supermarket were being granted some sort of museum-like status. What were they thinking? Letting the townsfolk walk around and “oh and ah” at all the shelves stocked with different brands of soup, cereal and bottled water?
Speaking of museums, our handy Proctor Silex burner, the one thing that’s managed to cook our food these last four years, we think is worthy of being its very own installation piece. I’m thinking of taking off the legs and mounting it on one of the walls at the Red House, not only as an objet d’art, but also as a reminder of how very far we’ve come.
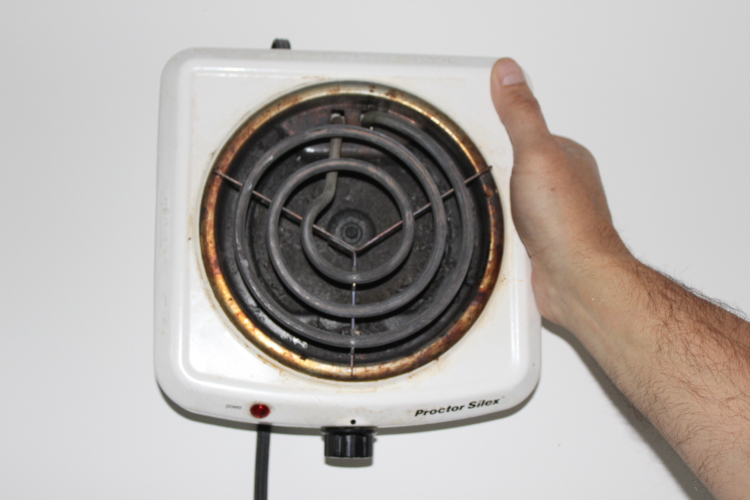 In case anyone is curious, this is what the new stove looks like. Yes, it’s gas, and yes, the oven is slightly smaller than the one we have on Long Island. I’m already thinking of what the first meal should be…
In case anyone is curious, this is what the new stove looks like. Yes, it’s gas, and yes, the oven is slightly smaller than the one we have on Long Island. I’m already thinking of what the first meal should be…
]]>
When we opened the door of the Red House, we were pleasantly surprised by the beginnings of our new kitchen. Gone were the ugly burnt beams and in their place, a lovely in-the-works vaulted ceiling with new beams holding the room from collapsing in on us.
Even though it was late and we really wanted to have dinner, we walked around the space and “oohed” and “aahed” like little kids marveling at how different the room looked. We also thought the replacement of a regular old window with a nice octagonal window was really neat, too.
In the morning, bright and early with the sun beating down on the meadow, I caught a glimpse of the beginnings of a garden, my new friend Natalie had started for me.
Natalie (and her husband Greg) spent much of the previous week removing a large patch of sod (in the rain no less), raking the earth and coming up with a design idea of what should be planted where. Luckily, she’s not only creative but appreciates using found objects as much as I do. Consequently, she was able to take some hay we found in the barn as well as a couple of old railings and use them as accent pieces.
I love what she’s started for us and can’t thank her enough for helping me start my first vegetable and flower garden up at the Red House. Her own blog, http://gardenspot-natalie.blogspot.com/ is sweet, too.
Before I came up to the Red House this weekend, I had already decided I would try to make pizza on the grill since last summer’s attempt resulted in a charred, inedible mess. This time I was prepared. I dug out my pizza stone and decided that I would roll out the dough on the stone, then put the stone on the hot grill, before the cheese or any other toppings were added.
Now, I realize this is ass backwards; the stone is supposed to be piping hot to cook the dough but I figured this would be the easiest way and would circumvent me having to try and transfer dough from one board (wooden) to another (stone) without it falling apart.
So I rolled it out, put the dough on the stone, put the stone on the grill, added my tomato sauce and cheese, stole some basil leaves from Natalie’s newly planted garden and viola — Pizza on the Grill!
I will admit it wasn’t the best pie we’ve ever had, the crust was still a little bit too doughy but we’re getting there! After all, I have all summer to perfect this technique and experiment with different toppings, too.
]]>
