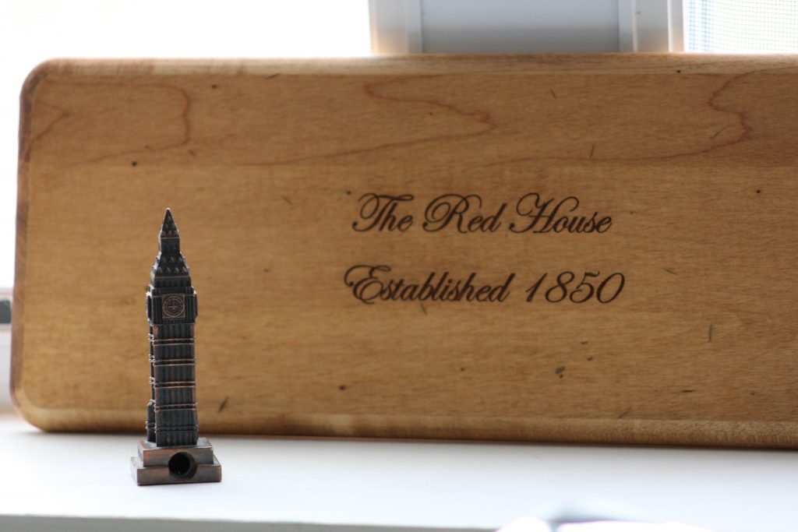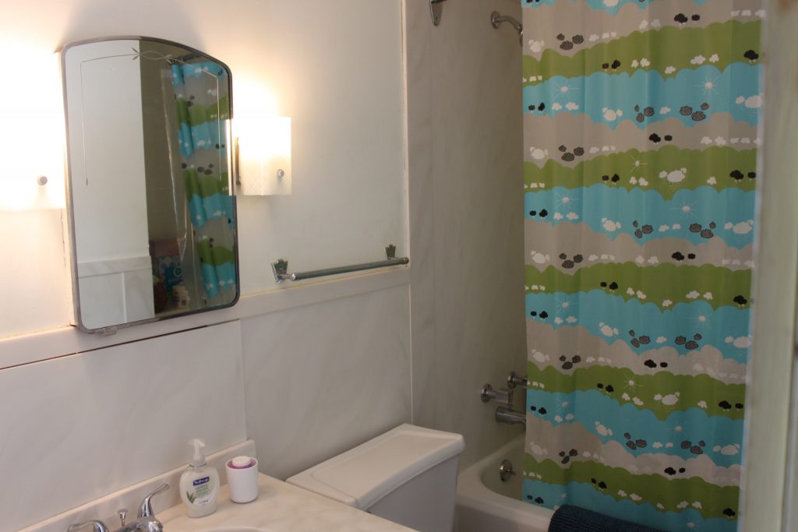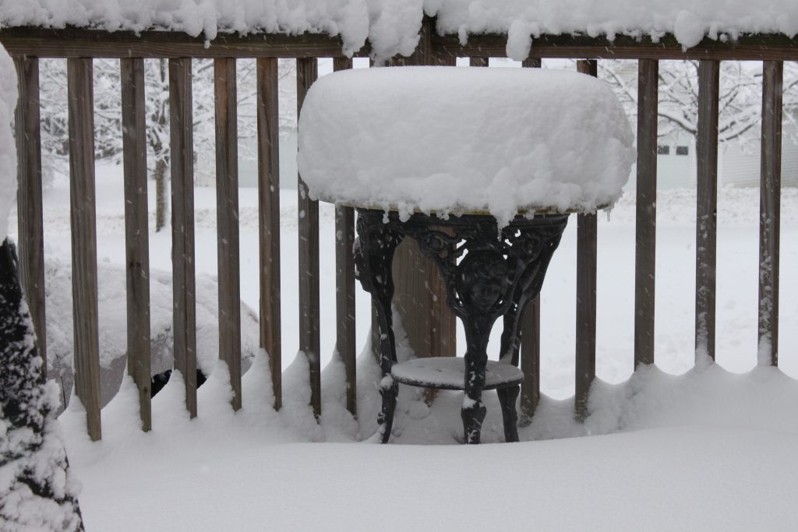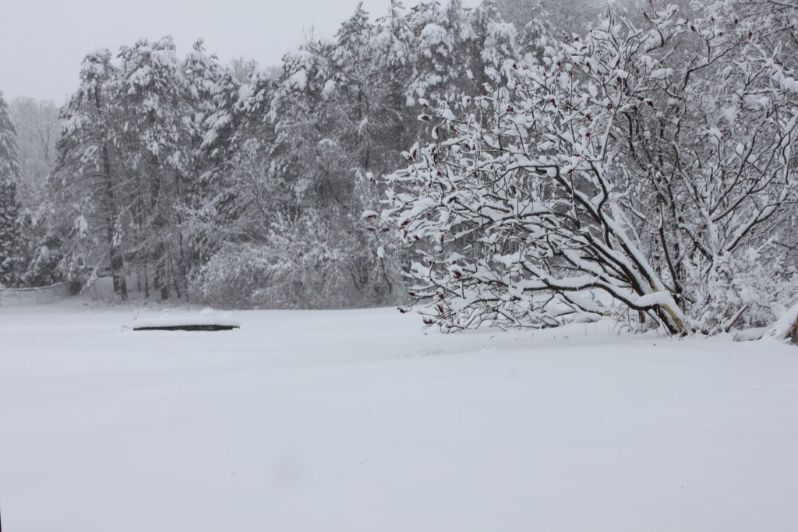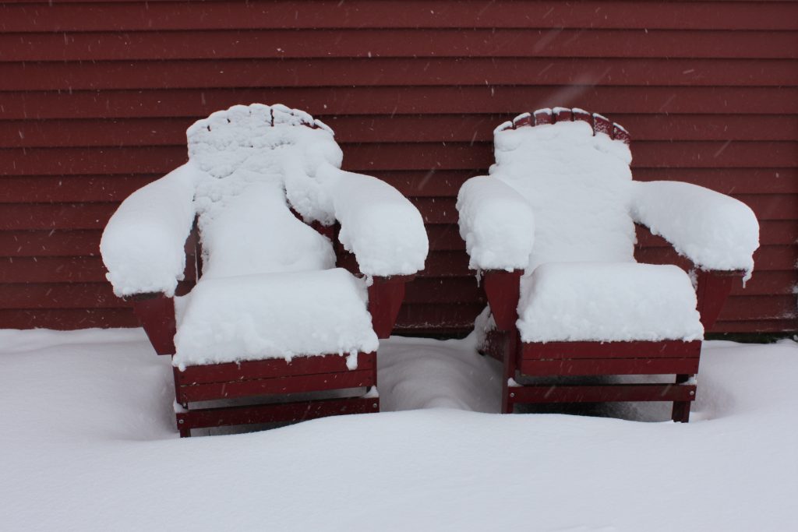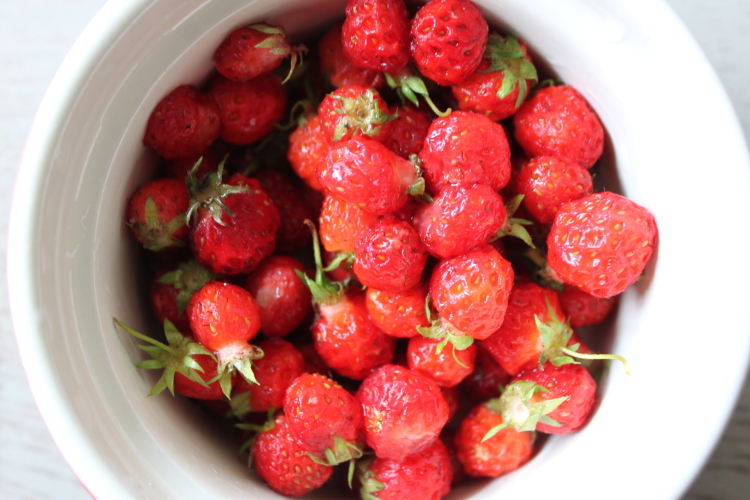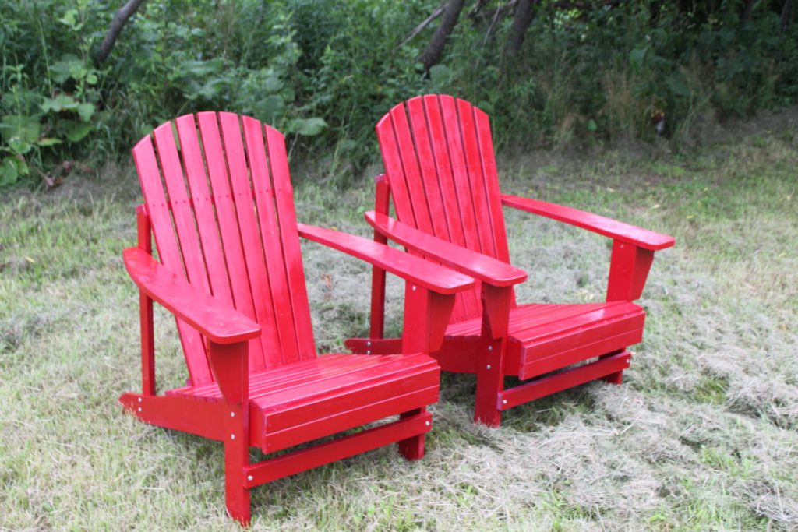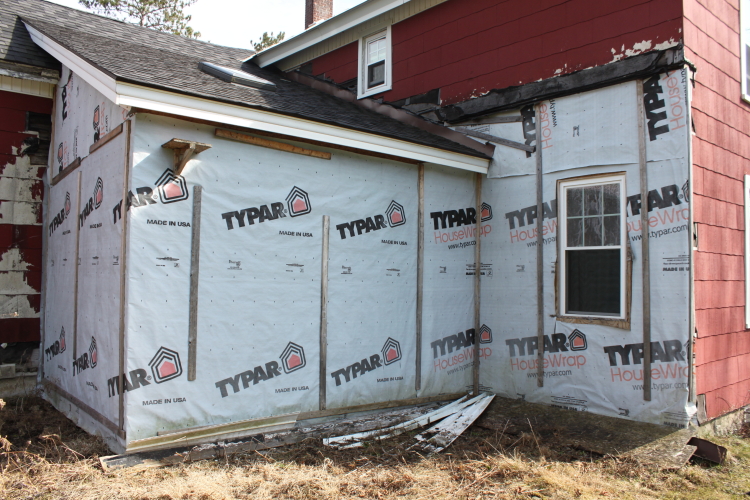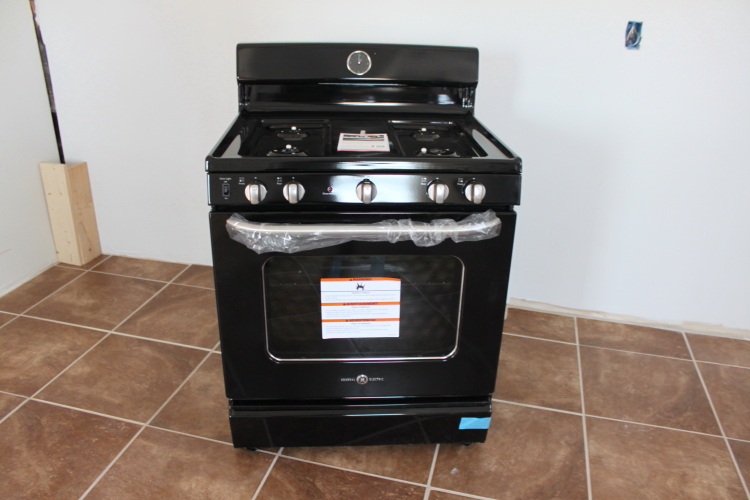And although we have been spending much more time up at the Red House (weeks off for vacation and multiple weekends), it’s the seemingly endless small projects that just constantly slow us down.
Take for example the following list of “small” projects.
1. Door Knobs. Even though we started replacing most of the glass door knobs with “fancy” metal ones, the fact is, we still have 3 or 4 left to do. While it may seem like a quick and easy task, inevitably there is drilling involved (removing the old door knob), spackling over what was drilled because the new doorknob is higher, and finally painting around the new one.
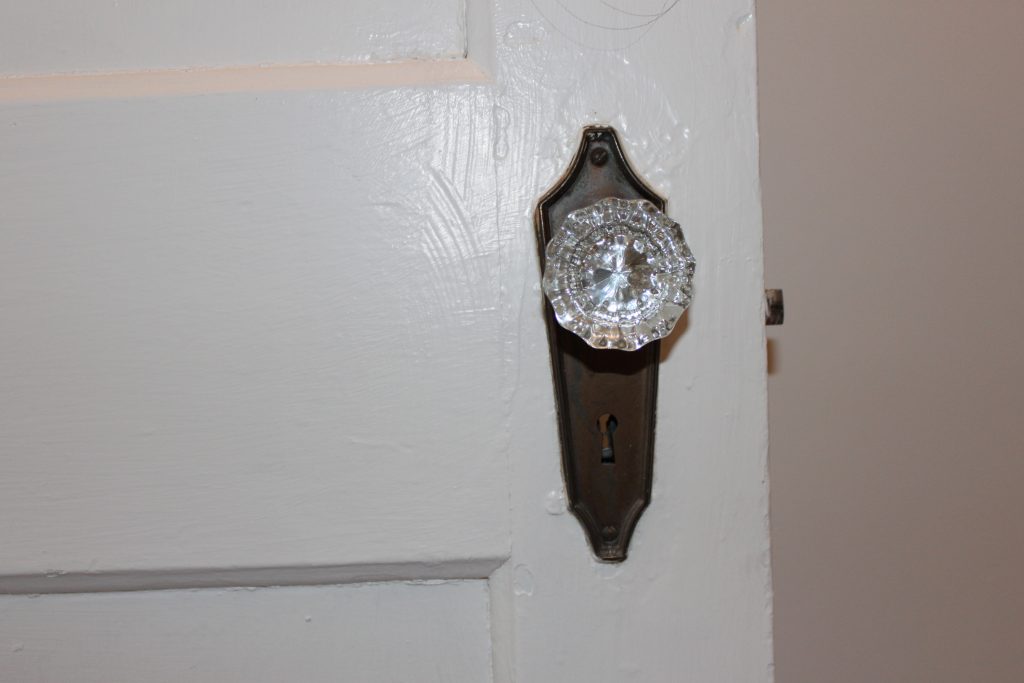
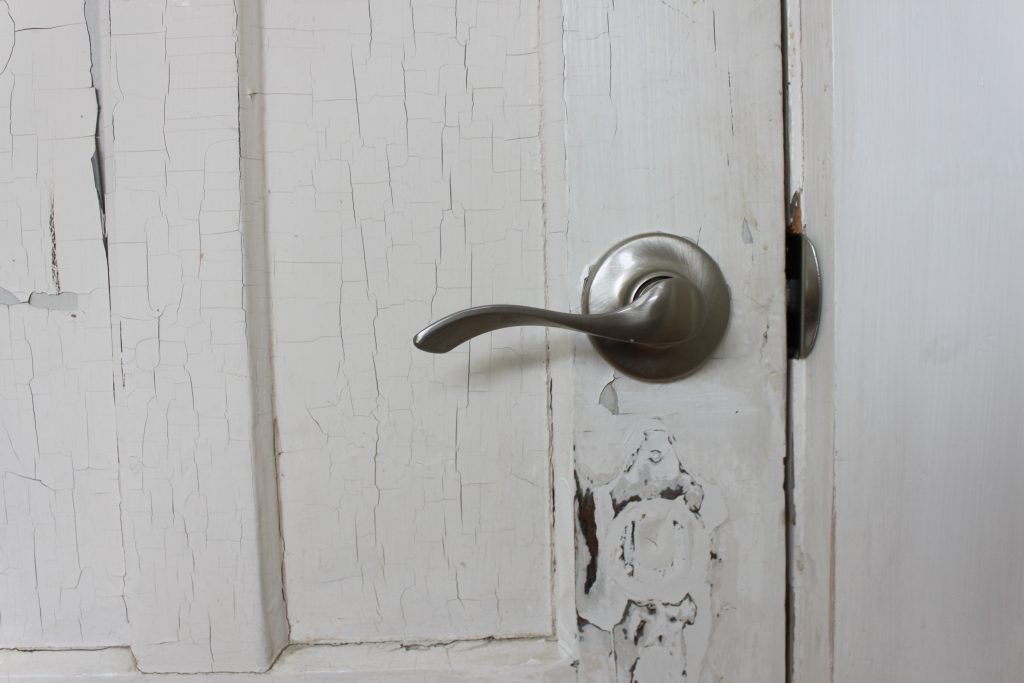 2. Radiators. Since we first painted the radiators nearly EIGHT YEARS AGO, some of the radiators are already peeling and look like crap. So until we can get radiator covers, quite a few of the radiators need to be redone.
2. Radiators. Since we first painted the radiators nearly EIGHT YEARS AGO, some of the radiators are already peeling and look like crap. So until we can get radiator covers, quite a few of the radiators need to be redone.
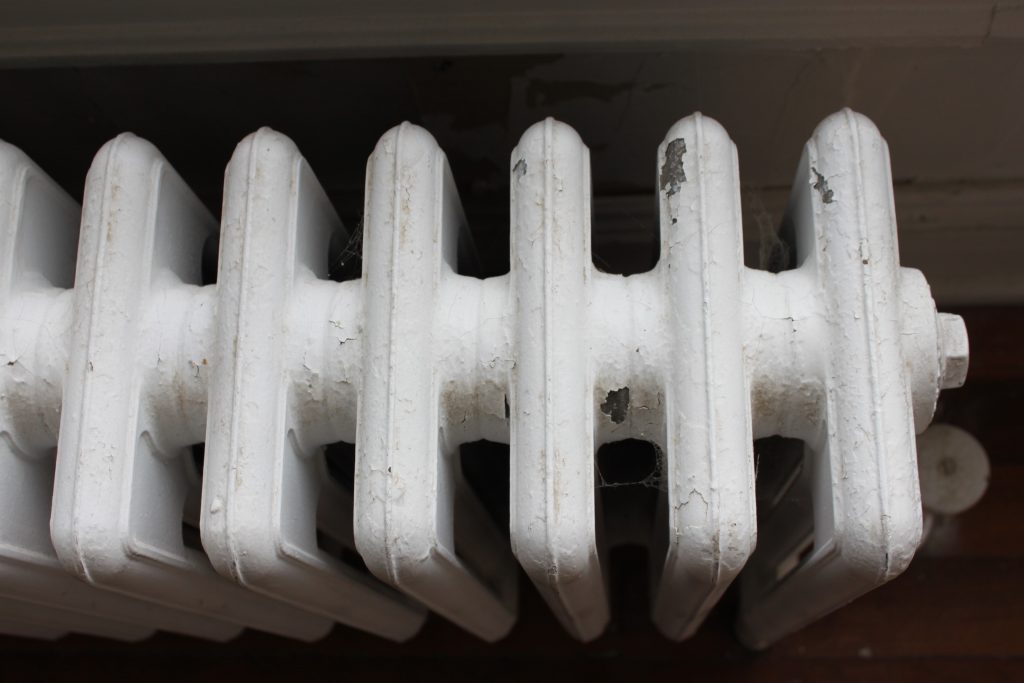 3. Escutcheons. (I do love that word!) Besides the old radiators, we also have old plumbing pipes in every room on the first floor of the house that bring hot and cold water to the upstairs. They are all badly in need of being “finished” off with escutcheons, also known as split flanges in the plumbing world. And after repeated attempts to find them online as well as roaming the aisles at two different big box stores, we haven’t been able to locate the exact size we need. Plus they are ridiculous expensive. See here we kind of finagled one at the top, but are missing the second one.
3. Escutcheons. (I do love that word!) Besides the old radiators, we also have old plumbing pipes in every room on the first floor of the house that bring hot and cold water to the upstairs. They are all badly in need of being “finished” off with escutcheons, also known as split flanges in the plumbing world. And after repeated attempts to find them online as well as roaming the aisles at two different big box stores, we haven’t been able to locate the exact size we need. Plus they are ridiculous expensive. See here we kind of finagled one at the top, but are missing the second one.
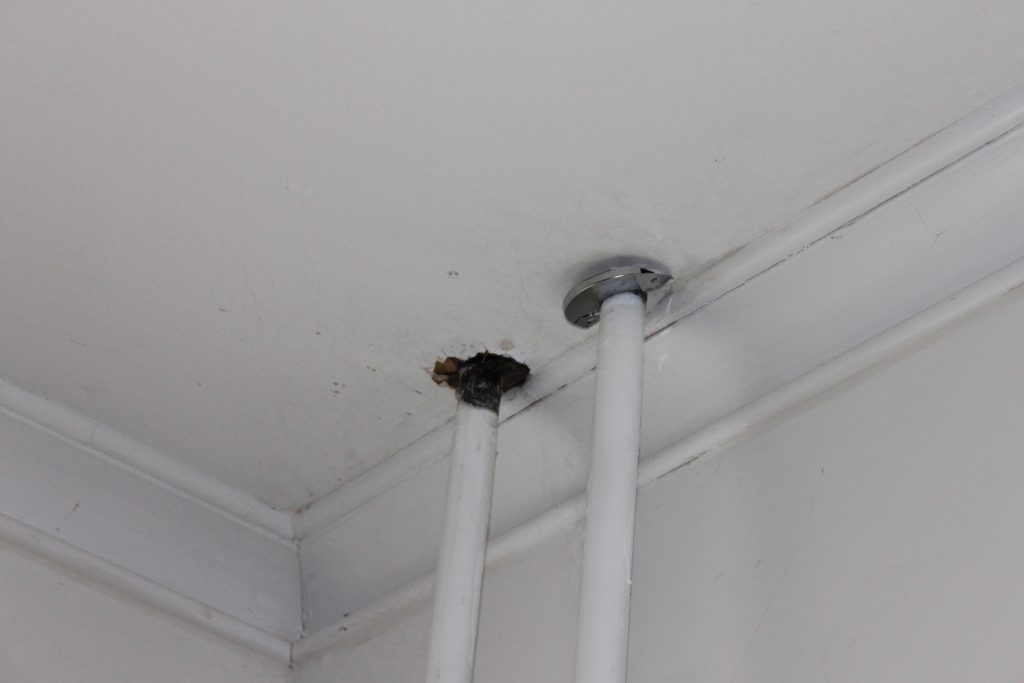 4. Door Hinges. Another thing that took a lot of time was trying to get the moulding to fit around the patio door because of the hinges. Lynn had to painstakingly cut the moulding to fit but even with the help of at least three power tools and a handsaw, the cut still came out kind of messy. He tried to spackle around it but still has to paint. (This “little” project by the way took nearly 6 hours.)
4. Door Hinges. Another thing that took a lot of time was trying to get the moulding to fit around the patio door because of the hinges. Lynn had to painstakingly cut the moulding to fit but even with the help of at least three power tools and a handsaw, the cut still came out kind of messy. He tried to spackle around it but still has to paint. (This “little” project by the way took nearly 6 hours.)
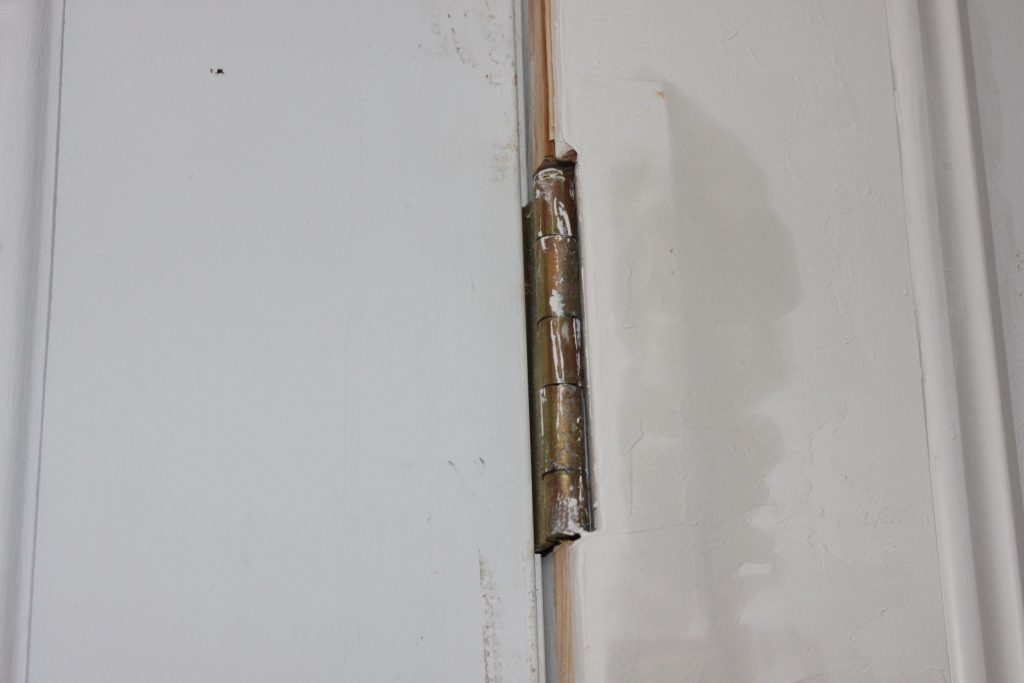 5. Moulding And More Moulding. All of the moulding around the entry ways and doorways in the dining room has yet to be completed.
5. Moulding And More Moulding. All of the moulding around the entry ways and doorways in the dining room has yet to be completed.
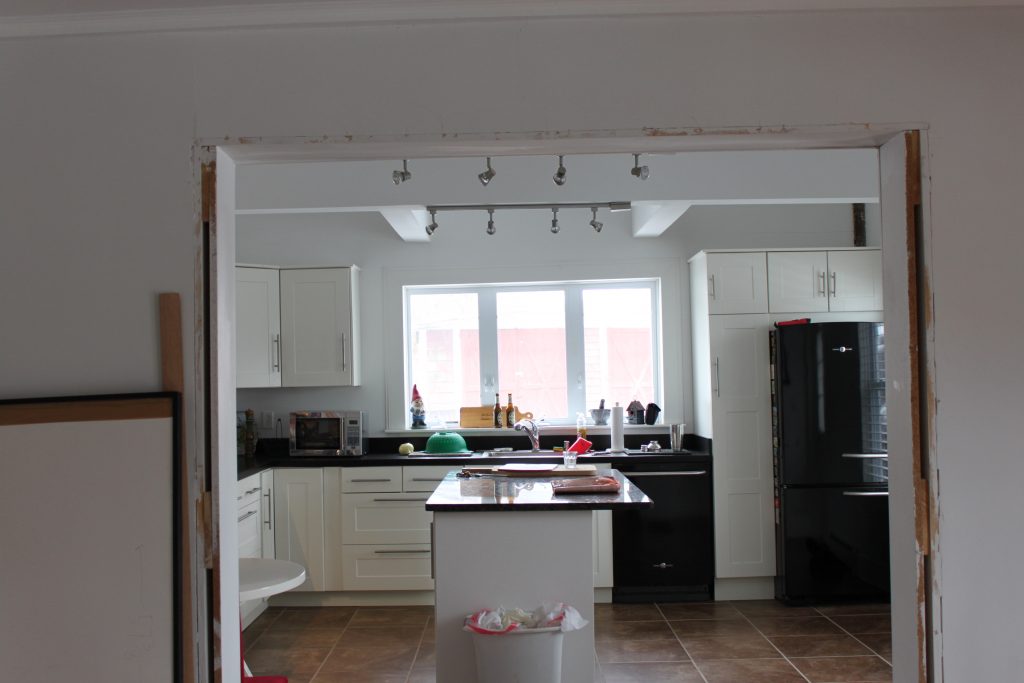 And even though the moulding around the front door to the house was finished YEARS AGO, (well at least two if not more) it was never painted.
And even though the moulding around the front door to the house was finished YEARS AGO, (well at least two if not more) it was never painted.
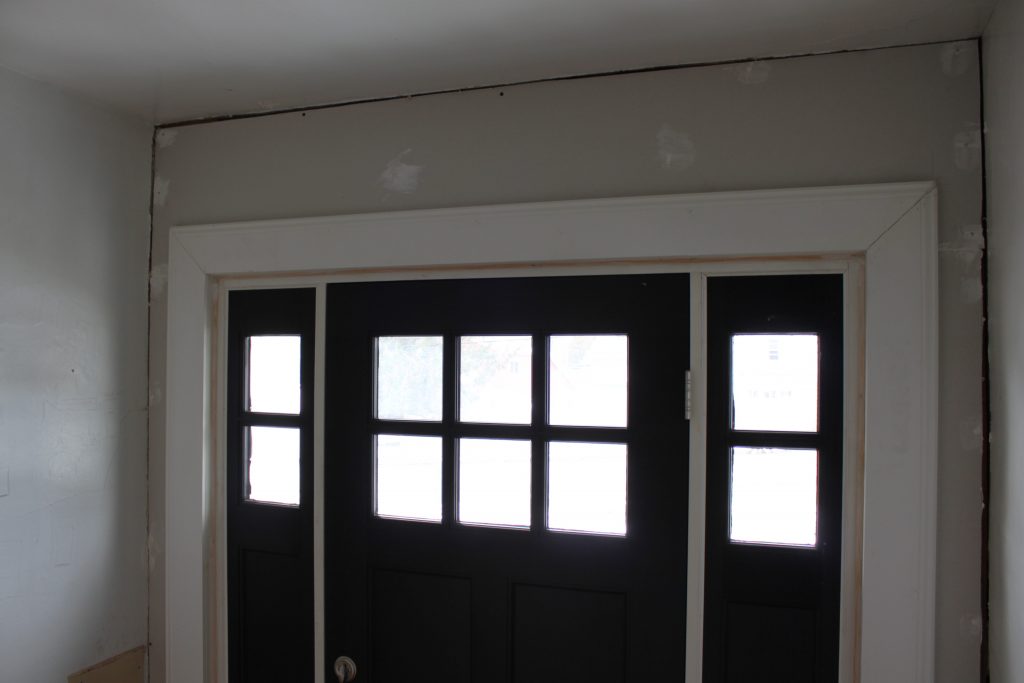 Speaking of the front door let’s go outside for a bit.
Speaking of the front door let’s go outside for a bit.
6. Steps. A couple of steps would be nice if anyone actually ever wanted to come through the front door. We are still waiting for a contractor to connect us with a mason who can build us a set of stairs. This year.
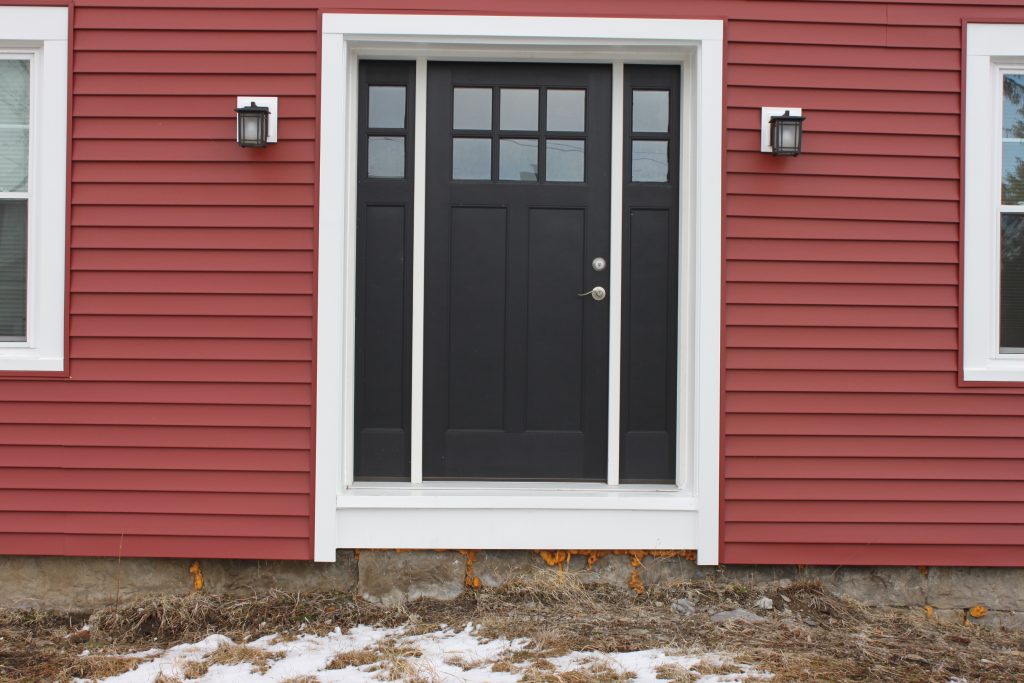 7. Attic Windows. We also need at least four new attic windows since those were never replaced.
7. Attic Windows. We also need at least four new attic windows since those were never replaced.
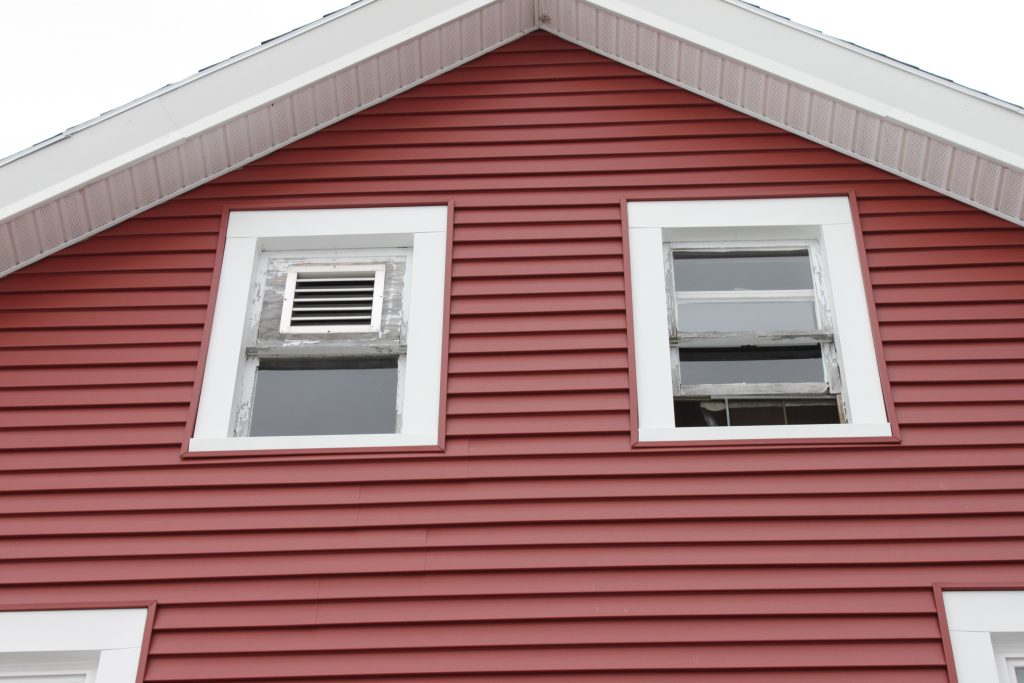 I particularly like the old vent on the left and the duct-tape-held-together screen on the right. (As in not.) But let’s continue.
I particularly like the old vent on the left and the duct-tape-held-together screen on the right. (As in not.) But let’s continue.
8. Siding. Remember the siding that was done last year? A piece already fell off. Luckily it was still under “warranty” and the siding contractor came out to fix it. Yesterday. This is what it looked like before that happened.
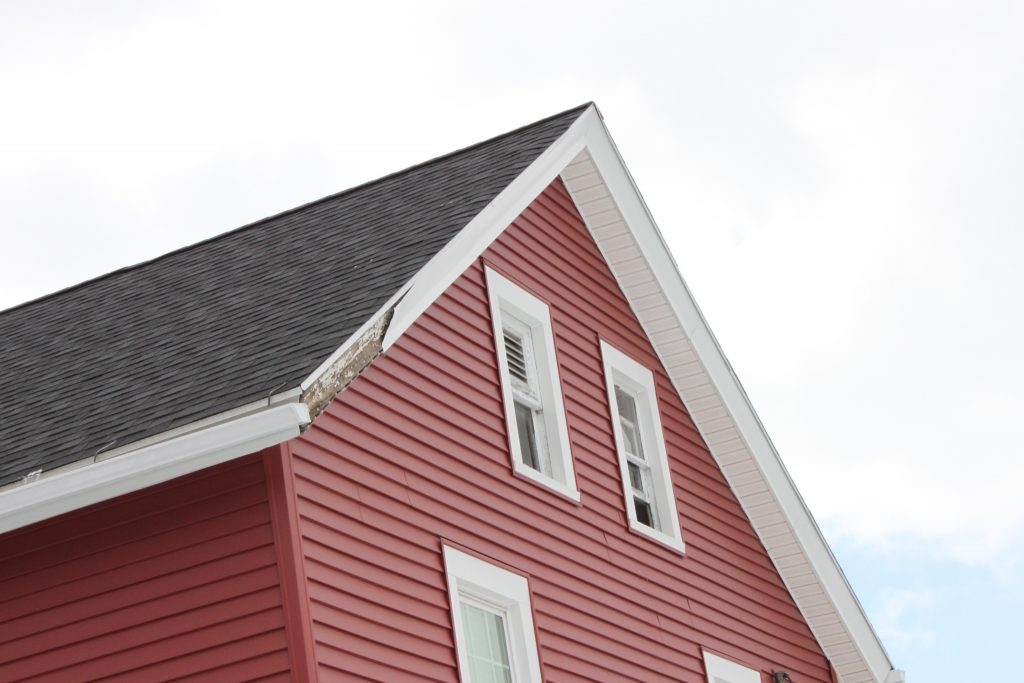 Granted, it was not a big deal, but a piece was missing! But let’s go back inside the house.
Granted, it was not a big deal, but a piece was missing! But let’s go back inside the house.
9. Threshold. Going back into the dining room, wouldn’t some sort of threshold be nice leading into the kitchen? Unless you, unlike myself, like the idea of a trip and fall every time you are going from one room to the other.
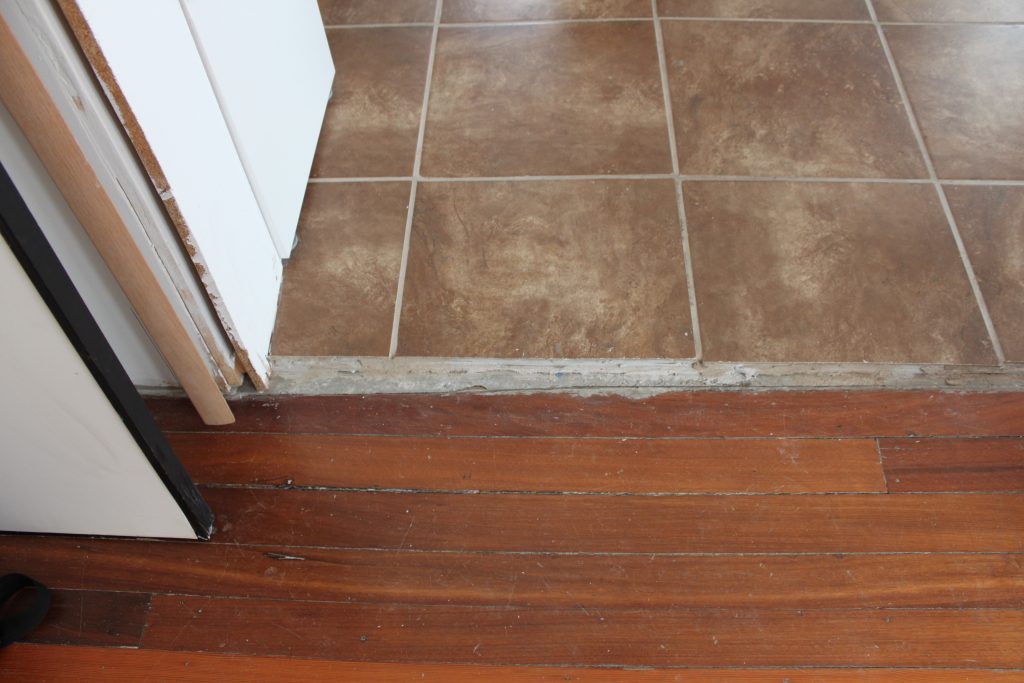 We’ve also started to bring up some furniture that had been in our Long Island house in the hopes of renovating (or at least painting) them too.
We’ve also started to bring up some furniture that had been in our Long Island house in the hopes of renovating (or at least painting) them too.
10. Chairs. We have a lot of chairs. These green ones we picked up at a garage sale for $25.00. (That price was for all four, not each!)
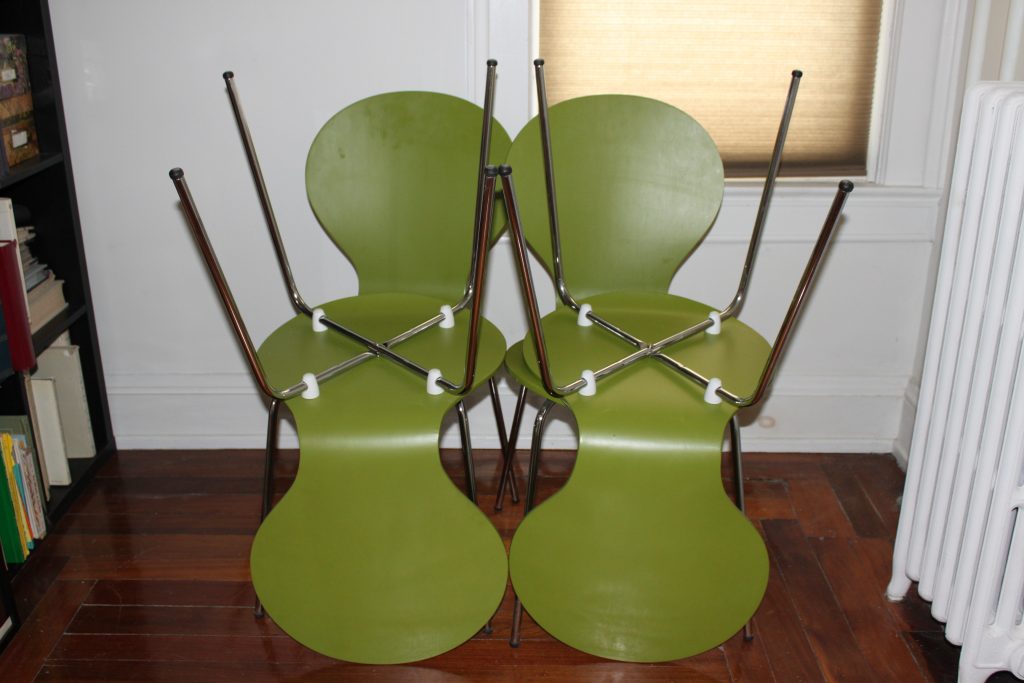 And then these Bentwood-style ones that we recently had re-caned (the seats that is) but now want to paint the frames.
And then these Bentwood-style ones that we recently had re-caned (the seats that is) but now want to paint the frames.
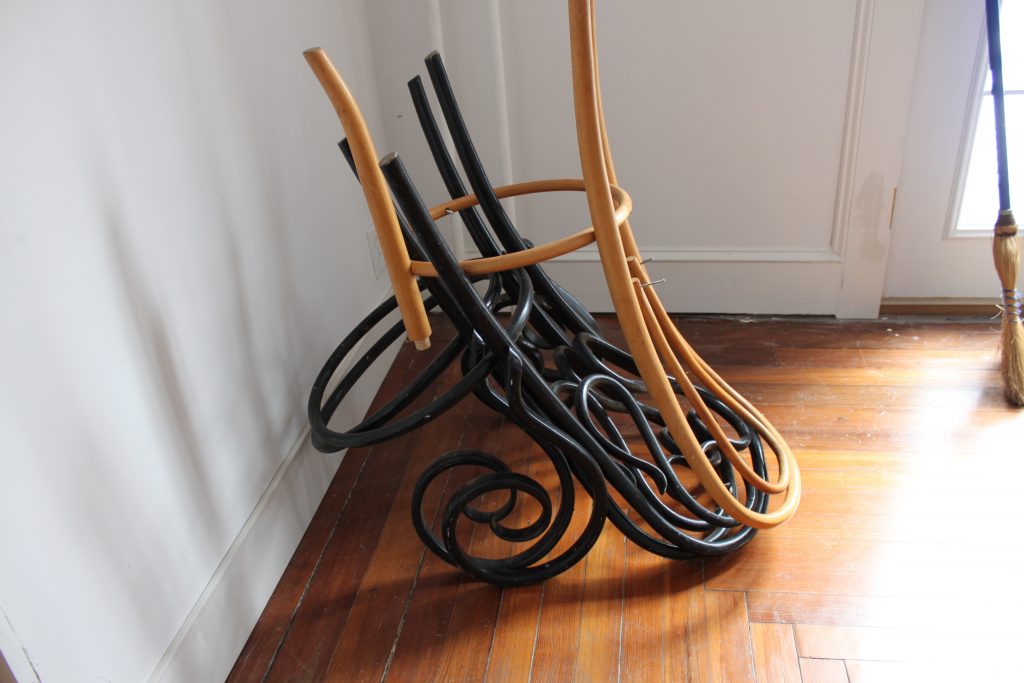 In funky, hip colors, of course.
In funky, hip colors, of course.
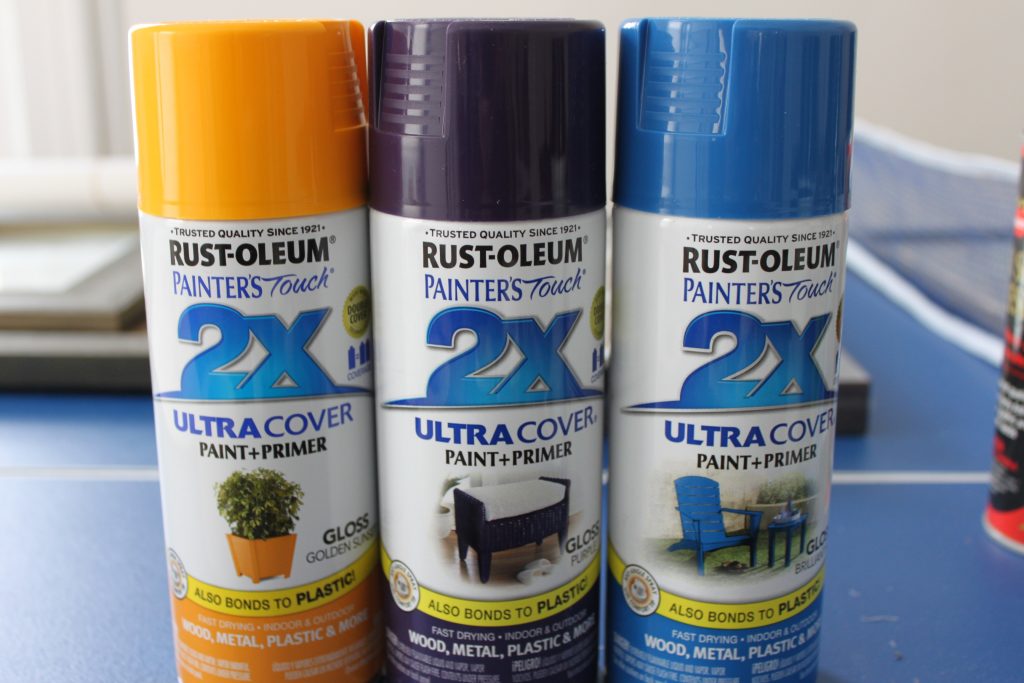 11. Pictures. We have also started to hang up some pictures! Hip Hip Hooray! But with Lynn you don’t just hang a picture on a wall and hope it’s centered. You measure the wall (at least 3 or 4 times), then the picture (at least 5 or 6 times), and then hope to find a stud that will support the picture. Then you try to find a pencil that has a point so you can mark EXACTLY where the picture will go, and then when the pencil breaks you spend a really, really long time trying to find a pencil sharpener. (Ours just happens to be in the shape of Big Ben.)
11. Pictures. We have also started to hang up some pictures! Hip Hip Hooray! But with Lynn you don’t just hang a picture on a wall and hope it’s centered. You measure the wall (at least 3 or 4 times), then the picture (at least 5 or 6 times), and then hope to find a stud that will support the picture. Then you try to find a pencil that has a point so you can mark EXACTLY where the picture will go, and then when the pencil breaks you spend a really, really long time trying to find a pencil sharpener. (Ours just happens to be in the shape of Big Ben.)
These are just some of the smaller pictures, photographs and postcards that need to be hung up most of which we’ve collected over the years from traveling together. And yes, since quite a few of them are laid out on the ping pong table, this has curtailed our “tisch tennis” playing indefinitely.
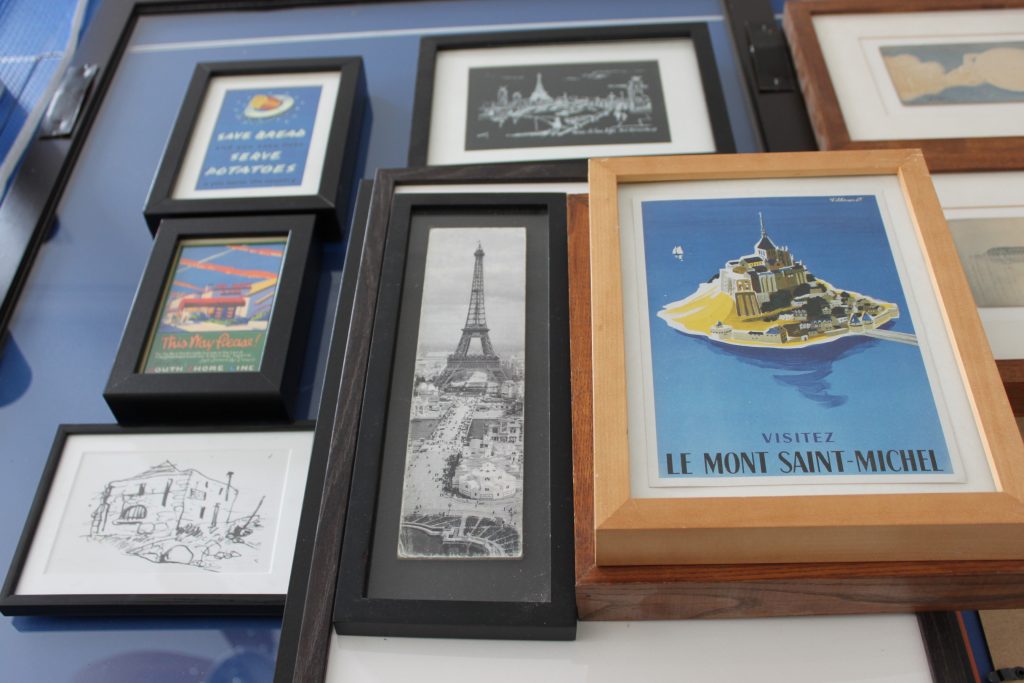 Here is one piece that was successfully hung! And a shout out to my Uncle John for letting us buy his artwork at a reasonable price.
Here is one piece that was successfully hung! And a shout out to my Uncle John for letting us buy his artwork at a reasonable price.
 But let’s continue the list, this time noting the bigger projects.
But let’s continue the list, this time noting the bigger projects.
12. Guest Bathroom. We have one last bathroom to remodel. This means the tub is being replaced with a shower, and a new vanity, mirror, lighting, and walls need to be installed. We are still waiting for an estimate on this project from our contractor and need to decide on what kind of tile we want on the floor.
13. Dead Tree. In addition to the “last bathroom,” we also have one last big tree that needs to unfortunately be cut down. Every time the wind blows, we are afraid it’s going to fall on the house; it’s been dead for years and at one point was one of two trees that held a hammock between them that was ideal for napping and listening to the sound of the wind and the birds.
 14. Stump Grinding. And although we have a “tree guy” who has cut down other trees on the property, he does not in fact cut the stumps down, so we have to get a “stump guy” to do that. (We have four stumps the last time I counted that need to be “stumped” so to speak.)
14. Stump Grinding. And although we have a “tree guy” who has cut down other trees on the property, he does not in fact cut the stumps down, so we have to get a “stump guy” to do that. (We have four stumps the last time I counted that need to be “stumped” so to speak.)
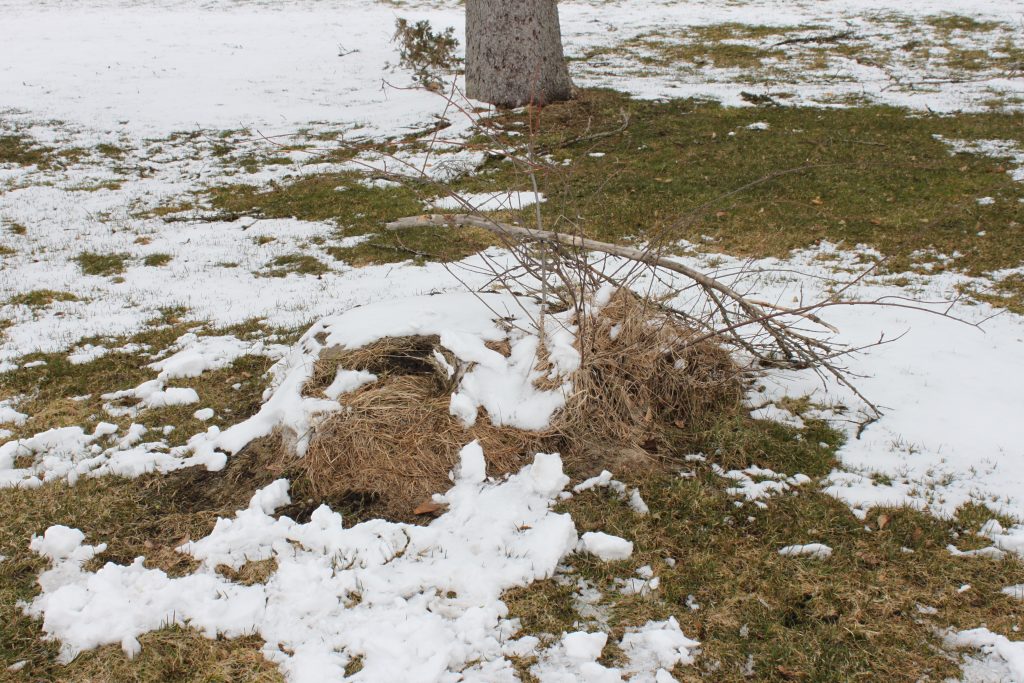 15. Foundation. We also need to chistle off the spray foam we put into the holes in the masonry a couple of years ago (yes, it does in fact look like orange vomit spilling out of the house), and figure out how to patch the stone foundation. (That’s a really fun project I’m so not looking forward to but it absolutely has to be done.)
15. Foundation. We also need to chistle off the spray foam we put into the holes in the masonry a couple of years ago (yes, it does in fact look like orange vomit spilling out of the house), and figure out how to patch the stone foundation. (That’s a really fun project I’m so not looking forward to but it absolutely has to be done.)
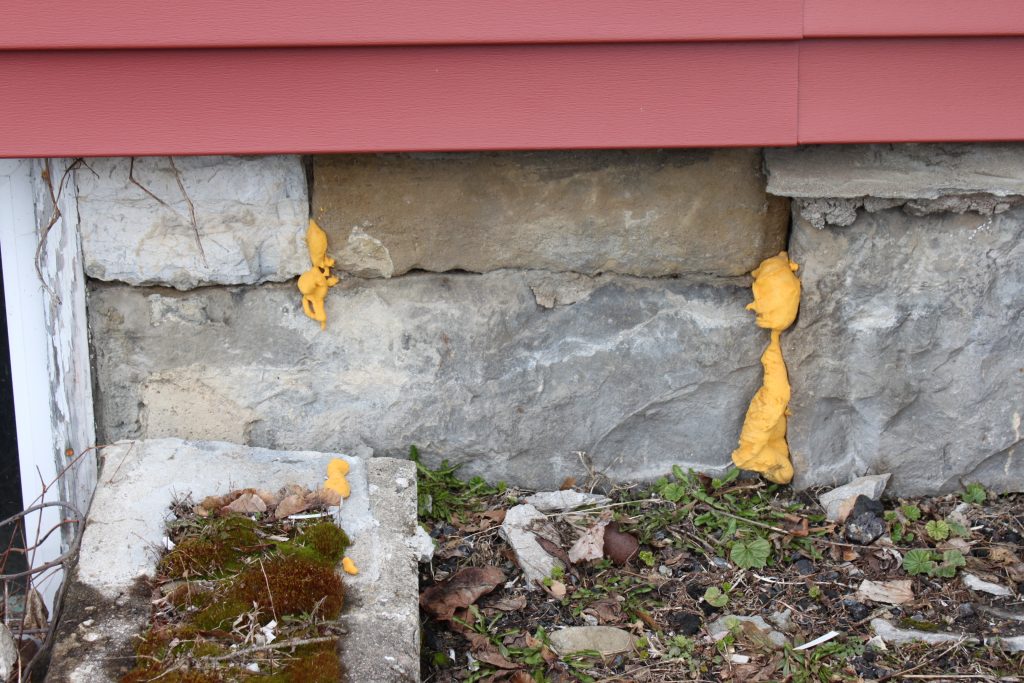 16. Garden Fence. We also need a totally new fence around my garden to keep the rabbits and deer out so they don’t eat everything I plant in the summer! This will be a very big expensive project unless I veto some of Lynn’s very lovely but overly ambitious design ideas.
16. Garden Fence. We also need a totally new fence around my garden to keep the rabbits and deer out so they don’t eat everything I plant in the summer! This will be a very big expensive project unless I veto some of Lynn’s very lovely but overly ambitious design ideas.
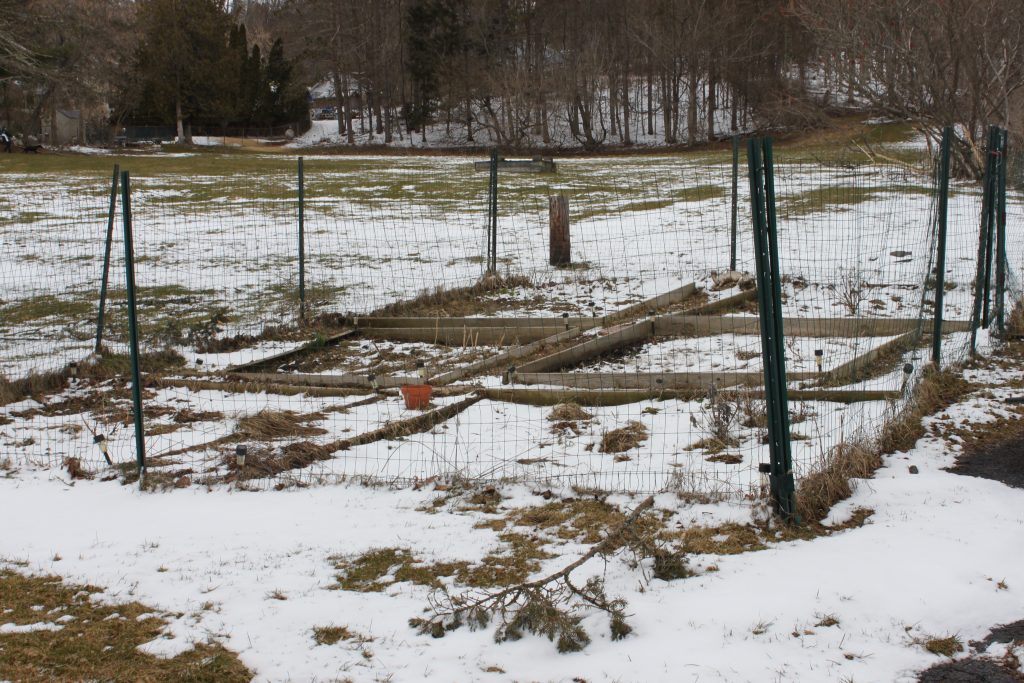 Did I mention the crappy weather we’ve been having? So absolutely nothing outside can get started until it stops snowing and turns warmer.
Did I mention the crappy weather we’ve been having? So absolutely nothing outside can get started until it stops snowing and turns warmer.
17. Staircase. In my last post in January, I had thought we were going to redo the stairs with a vinyl floor tile that looked like wood. When we discovered however, that EVERY SINGLE STAIR TRED WAS A SLIGHTLY DIFFERENT SIZE (and would need to be cut accordingly), we realized we would have been working on this one project probably for the rest of our lives. Therefore, we quickly switched gears and decided (for now at least), to just paint them, add some moulding on three sides, and have them professionally redone down the road.
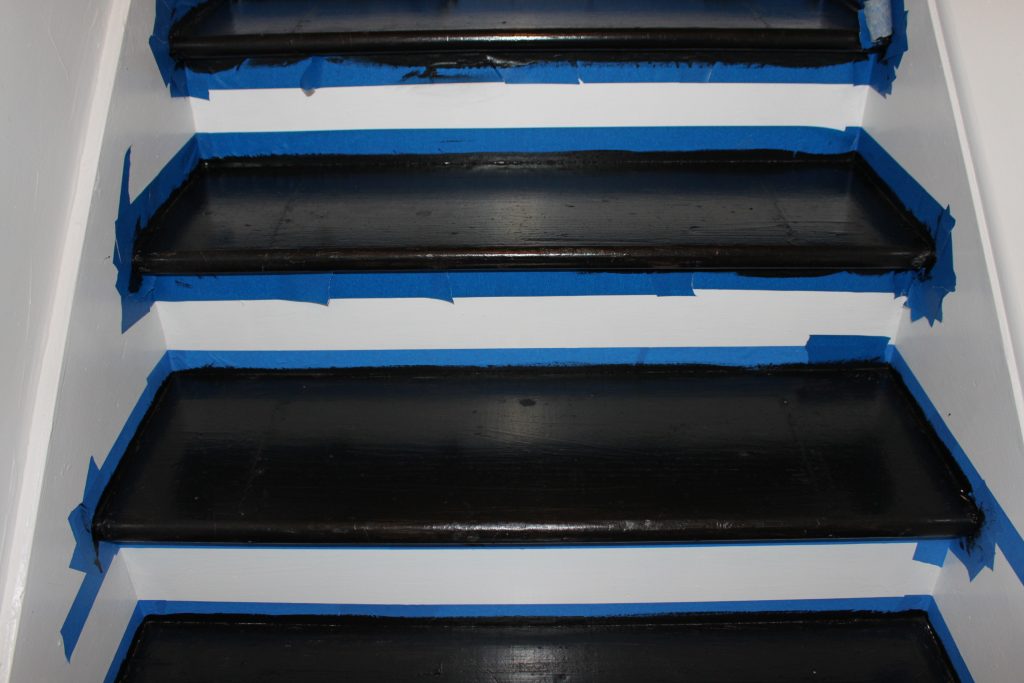
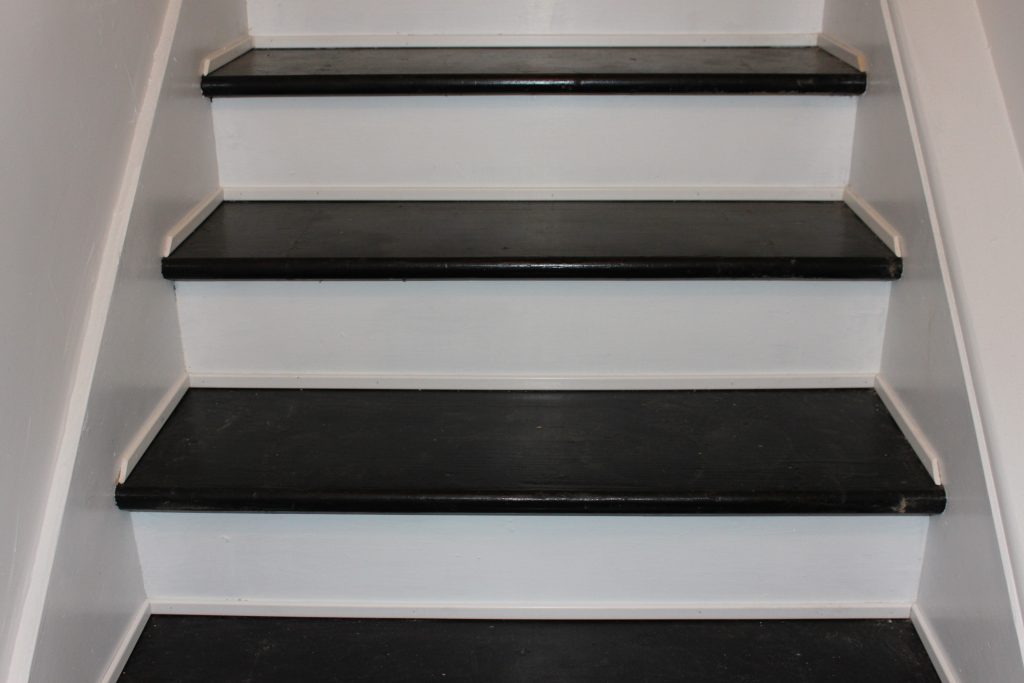 So, at least we have one down and one staircase to go. (Lynn informs me that on the second staircase (shown below) he is definitely not taping them first – way too time consuming. )
So, at least we have one down and one staircase to go. (Lynn informs me that on the second staircase (shown below) he is definitely not taping them first – way too time consuming. )
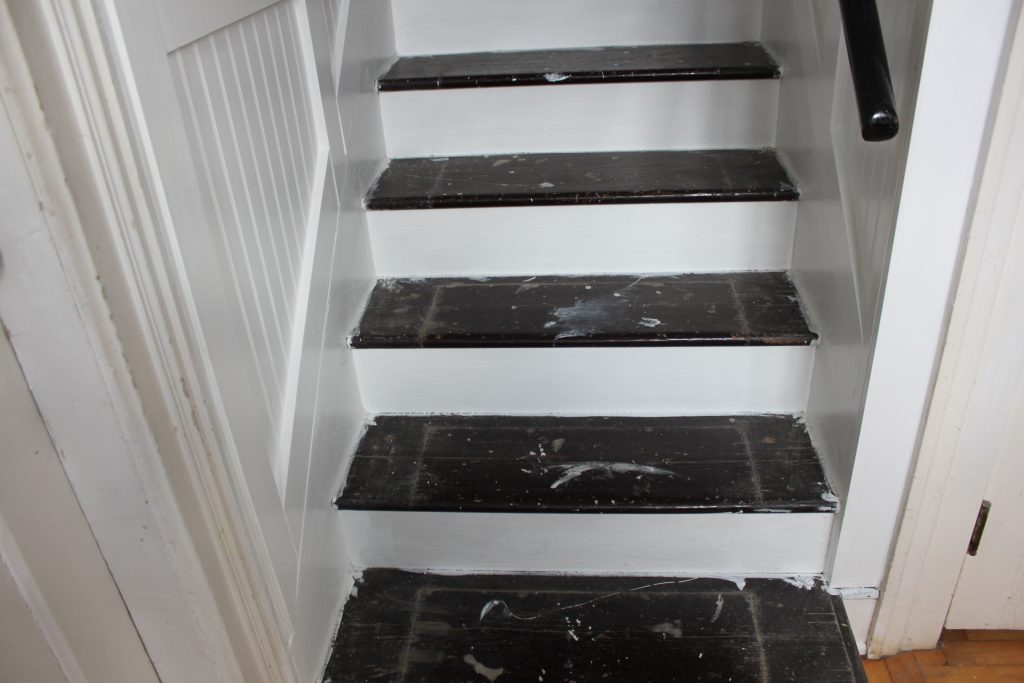 18. The Deck. Yes, we do in fact want to extend the deck and wrap it around the back of the house. And add a gazebo. And maybe a giraffe or two. Just kidding.
18. The Deck. Yes, we do in fact want to extend the deck and wrap it around the back of the house. And add a gazebo. And maybe a giraffe or two. Just kidding.
When our son Nicholas was small, I would always make him a chocolate cake for his birthday and put a plastic train (complete with a track) on top that you could wind up and it would circle the cake. Both he and I thought it was pretty cool. Our daughter, Rachel, got the same cake but her cake topping of choice were usually those little paper umbrellas (in pink of course.) If I had to compare the Red House to my favorite kind of cake, it would probably be fairly simply (although the renovations we’ve endured have indeed been kind of complex.) Perhaps a lemon or orange-zest flavored pound cake with tiny strawberries and some delicious whipped cream?
So, friends, the Red House like any cake, is still “baking”. And yes, all my cakes were always made from “scratch.”
]]>The goal this past fall was to have contractor #3 do “indoor” work during the cold snowy winter months. It wasn’t like there was a huge amount of work that needed to be done in the kitchen but it was the annoying little projects (many of which required a very large ladder) that Lynn and I were simply not capable of doing. (#1 we don’t have a ladder that long and #2, I hate heights. More than that I hate being the girl that holds the ladder for the boy to go up and hope he doesn’t fall.)
So we had a “stop sign” window that had been installed roughly 6 years ago that was never finished or painted.
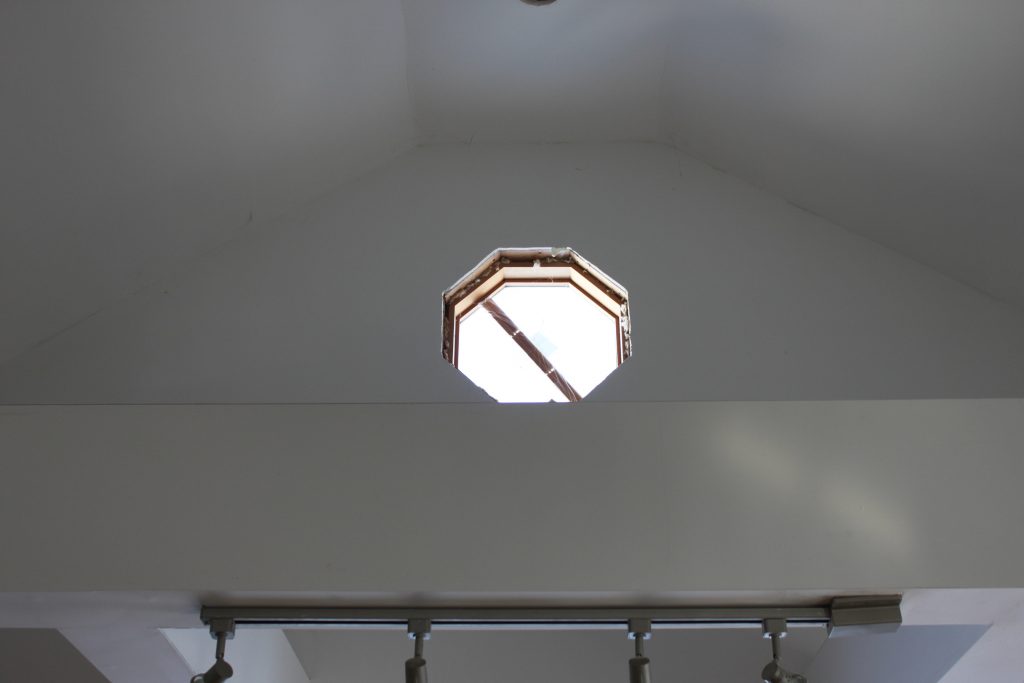 It was annoying to look at and even more so since no one could reach it!
It was annoying to look at and even more so since no one could reach it!
Because we couldn’t just have one annoyance in the kitchen, on the other side of the wall, same height but different shape, we had another window that was also unfinished! This we named the “Juliet window” because technically if you stood in that room (a bedroom that will hopefully morph into a closet), one could lean out and look down into the kitchen. No one knows why we named it the “Juliet window” other than it kind of reminded us of Juliet’s balcony in Verona.
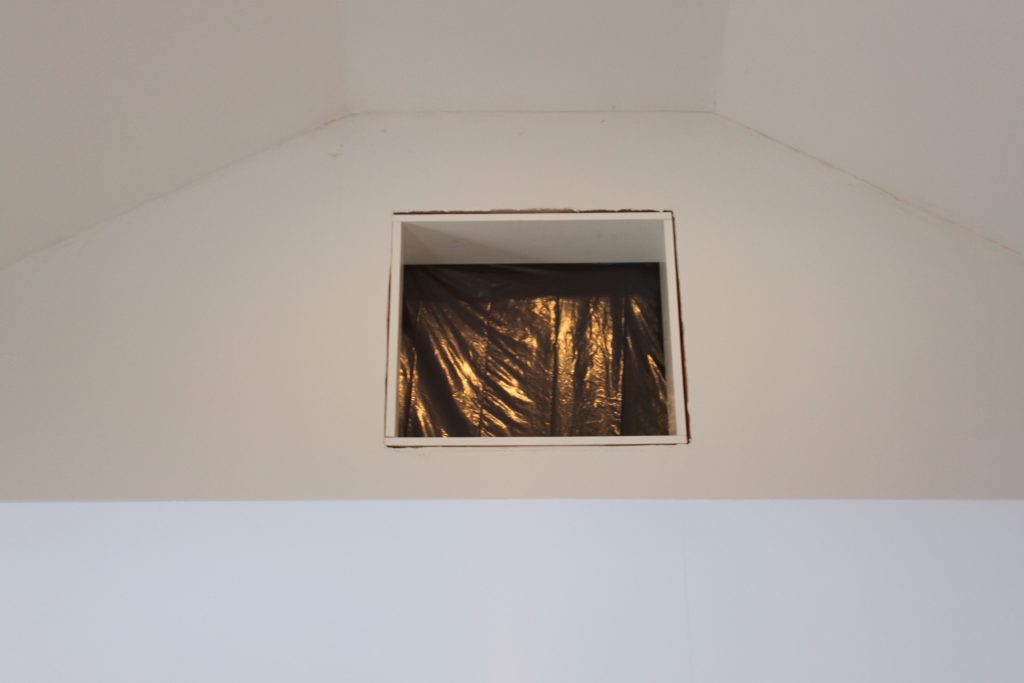 Consequently, a few weeks ago, both these windows had proper moulding installed around them and were painted as well.
Consequently, a few weeks ago, both these windows had proper moulding installed around them and were painted as well.
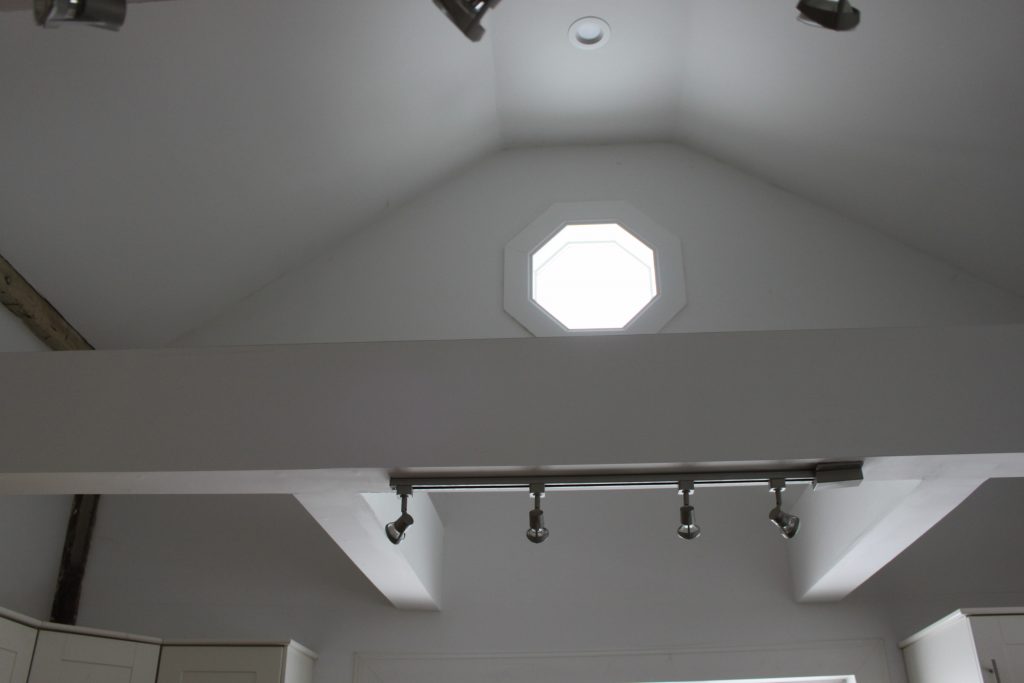
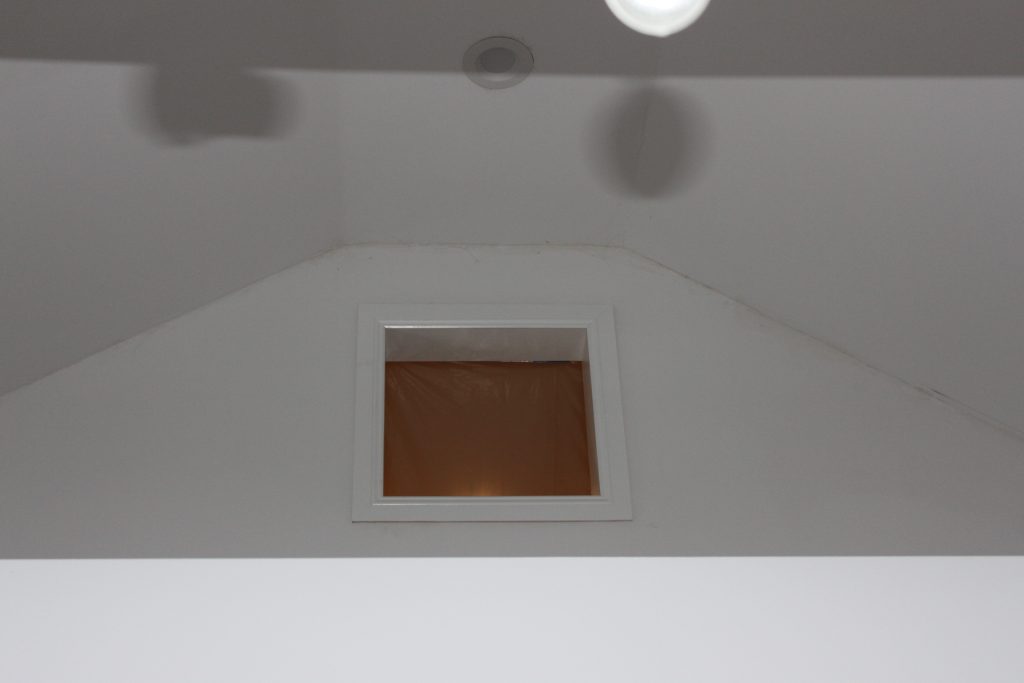 We also had the proper high hats finally installed in the ceiling (you can see one above the stop sign window).
We also had the proper high hats finally installed in the ceiling (you can see one above the stop sign window).
Last but not least, we had a range hood installed above the stove which required yet another trip to Ikea to get one last kitchen cabinet. The range hood we originally bought was high end with a fancy glass top which our contractor told us would need to be ducted outside thus costing millions of dollars to put up (well not millions but you get the idea). It’s sitting somewhere in the garage if anyone wants it.
We also bizarrely now have a light above the kitchen stove. I know that’s not strange but truthfully it’s taking me longer than I expected to acclimate to actually being able to see the food I’m cooking!
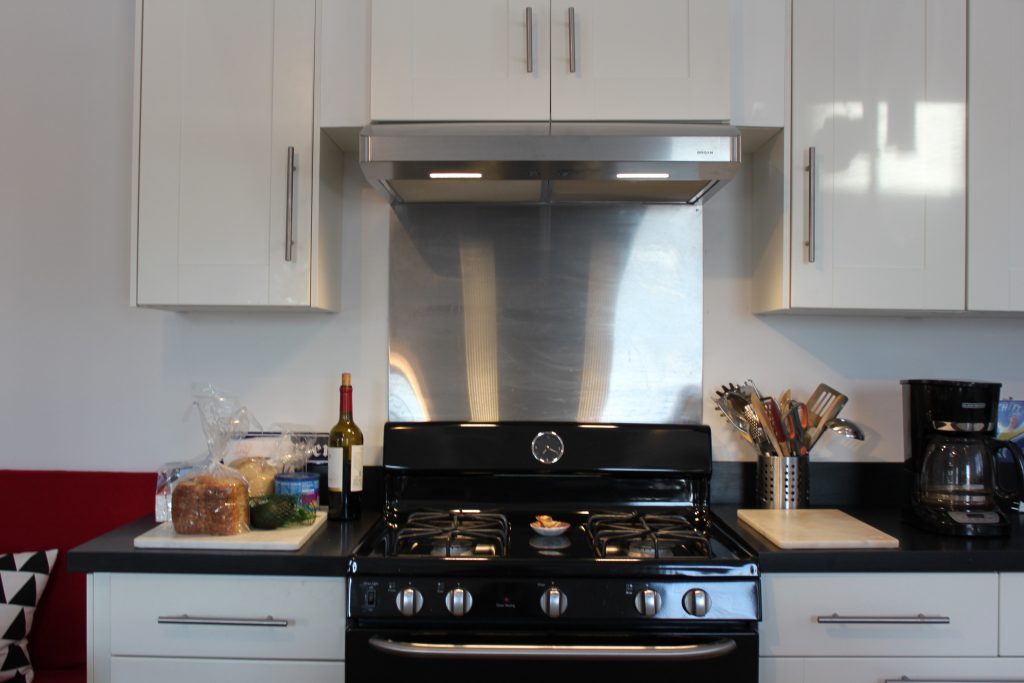 Besides the kitchen, the other major project this winter was to paint the “pink” staircase. I’m assuming the previous owner was trying to match a pink bedroom that was on the second floor because the color was exactly the same. One summer, I attempted to paint some of the aforementioned staircase. This resulted in a staircase that basically looked like this for nearly 7 years because neither Lynn nor I wanted to tackle it. Yep, it was pretty ugly.
Besides the kitchen, the other major project this winter was to paint the “pink” staircase. I’m assuming the previous owner was trying to match a pink bedroom that was on the second floor because the color was exactly the same. One summer, I attempted to paint some of the aforementioned staircase. This resulted in a staircase that basically looked like this for nearly 7 years because neither Lynn nor I wanted to tackle it. Yep, it was pretty ugly.
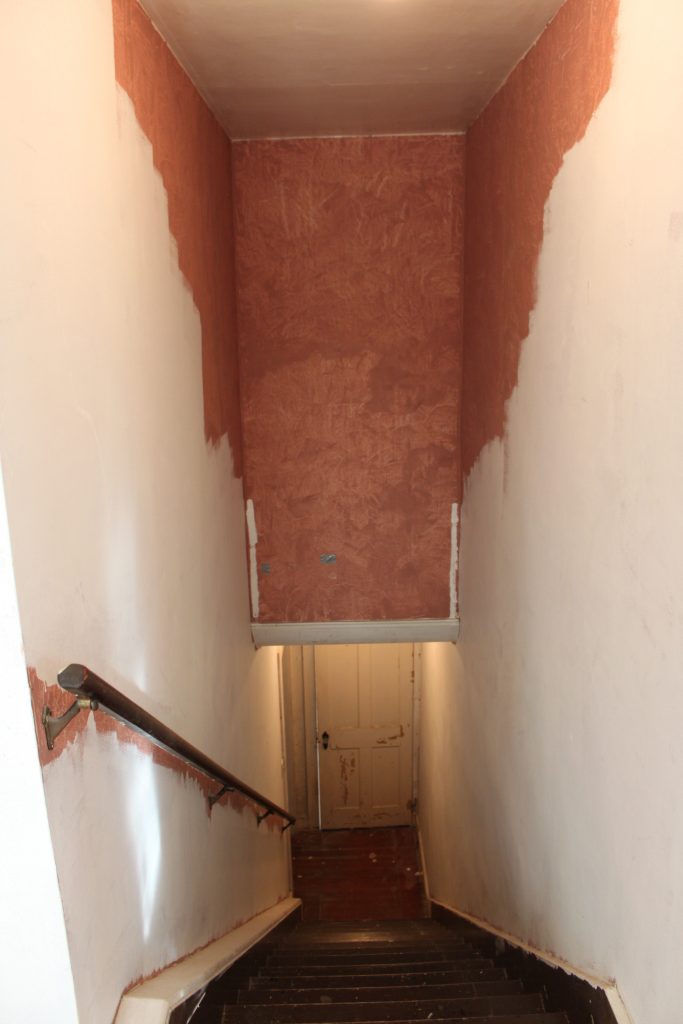 I particularly like the couple of pieces of duct tape I must have stuck on many years ago trying to cover the holes in the wall.
I particularly like the couple of pieces of duct tape I must have stuck on many years ago trying to cover the holes in the wall.
Besides the pink staircase, the walls were also a mess as was the ceiling on the landing.
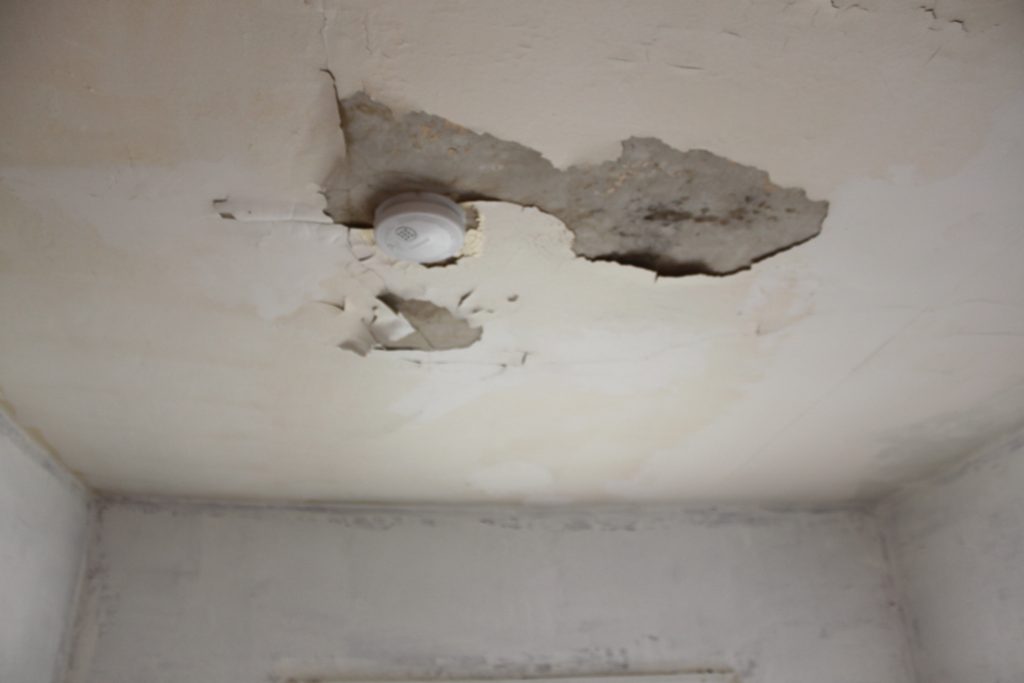 OK, so apparently we have a problem with lead paint in an old house. Really? Our contractor was hemming and hawing about it but I went into denial mode even though I understood EXACTLY what our contractor was telling us. This resulted in an up-charge for all new sheetrock and special paint that would somehow magically “contain” the lead.
OK, so apparently we have a problem with lead paint in an old house. Really? Our contractor was hemming and hawing about it but I went into denial mode even though I understood EXACTLY what our contractor was telling us. This resulted in an up-charge for all new sheetrock and special paint that would somehow magically “contain” the lead.
Let me just say, it cost me as much to paint this one frigging staircase as it does for me to pay the landscaper to mow our back 4 acres FOR THE ENTIRE SUMMER SEASON.
Yes, thank you I will take a deep breath.
So, in the end the staircase came out quite nice and contractor #3 did in fact even paint the doors.
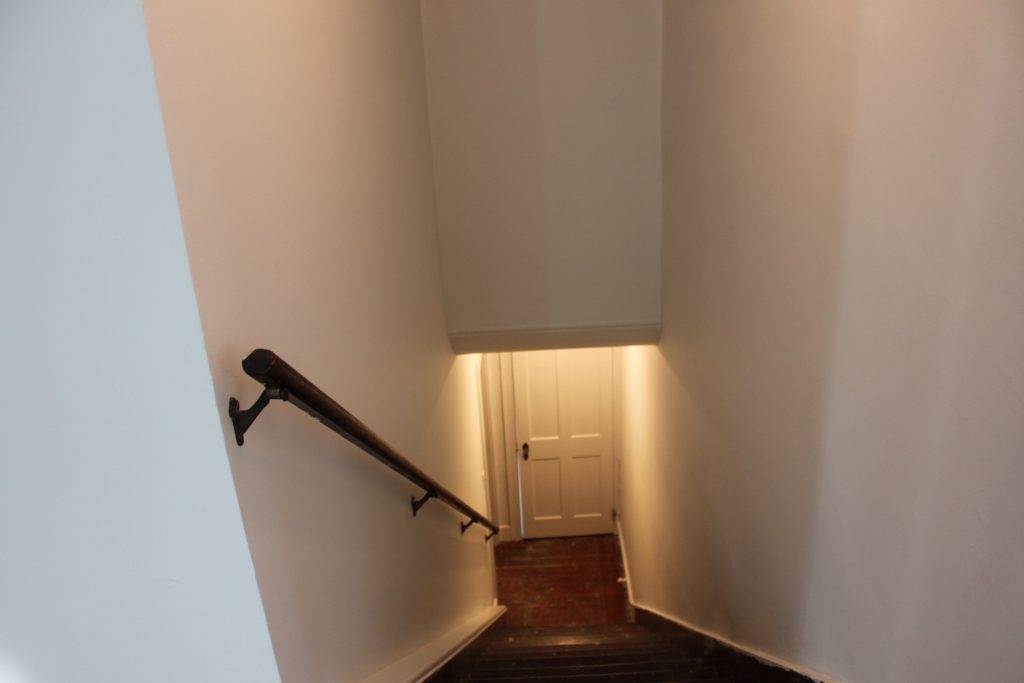 Really now that I look at the before and after, it turned out very nice!
Really now that I look at the before and after, it turned out very nice!
Right now that both staircases are done we need to figure out what to do with the steps. These stairs, like the stairs we had when we owned a house on Long Island, are in pretty bad shape and were simply painted over and over again. A few weeks ago we tried to sand one of them. 20 minutes later we gave up realizing it was a project that A) wasn’t the worth the time and B) would come out crappy whether we painted or sanded. So, basically a lose-lose scenario.
Because we’re trying to save some money (we still need the guest bathroom totally renovated by next summer and hope to expand the deck), we thought we’d try putting down some vinyl floor planks ourselves over the existing treads and see how that looks.
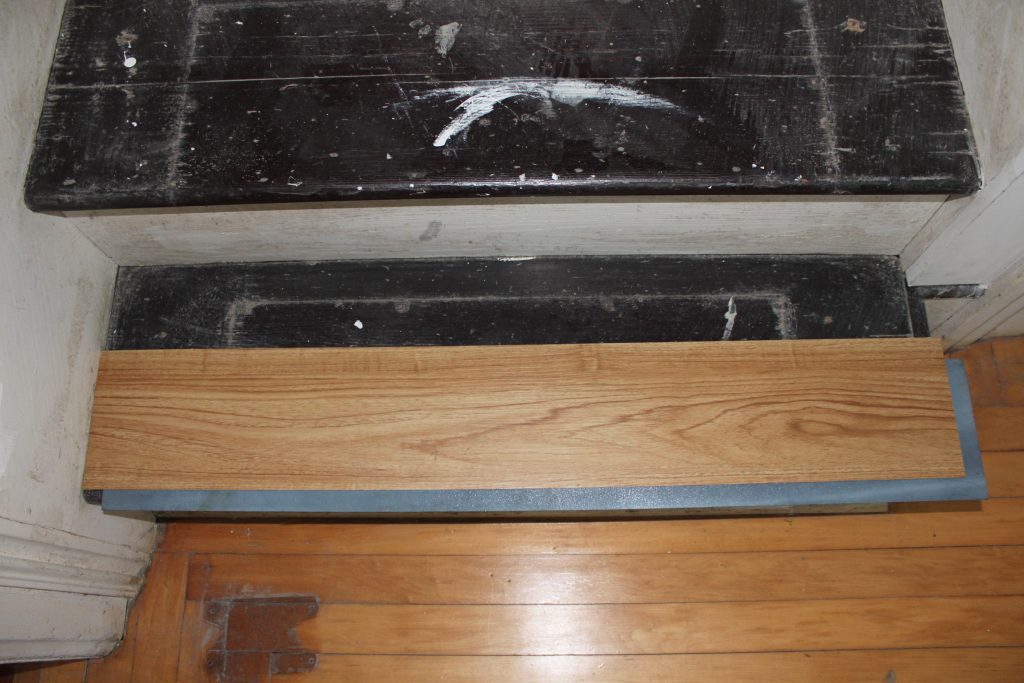 Truthfully I can’t tell the difference between the vinyl and the “real” floor below. Between both staircases (14 stairs each), I’m thinking this might be an affordable alternative.
Truthfully I can’t tell the difference between the vinyl and the “real” floor below. Between both staircases (14 stairs each), I’m thinking this might be an affordable alternative.
On the weather front, we drove up to the Red House Friday night in 59 degree weather, hit some rain and a 20 degree drop in temperature, only to wake up to about 6 inches of snow (if not more). Luckily, our neighbors across the street and next door were extremely kind and snow plowed the sidewalk and lower part of our driveway so we could get out. And yes, come the spring, we’re finally going to buy our own snowblower and hope to snag a discount for an end-of season sale. (Thank you guys, you know who you are!)
Finally, we are still winding down after a whirlwind Christmas holiday with our kids and family and a week-long FOODIE road trip to SC and NC. (Note to young chefs we met, we appreciated everything you cooked for us but NOT EVERYTHING NEEDS TO BE GRILLED.)
I’m hoping 2018 will be a good year for us and the Red House. So to my readers I send best wishes for good health, much happiness and love, no parking or speeding tickets, great wine, real farm to table food and lots and lots of money.
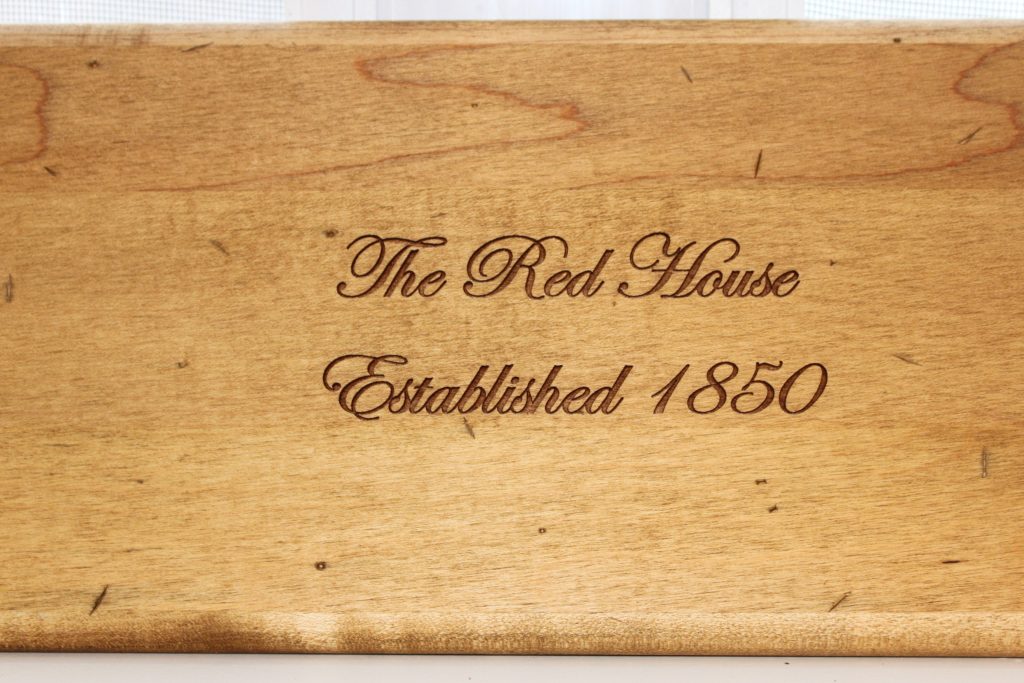 PS Our daughter Rachel, gave us this cutting board for Christmas and we LOVE it!
PS Our daughter Rachel, gave us this cutting board for Christmas and we LOVE it!
]]>
First and foremost, if you buy something in the beginning and then decide further down the road you don’t like it or it simply doesn’t work, you can change your mind and replace it with something you think will work better. This, in my mind, is a plus. The downside of this lengthy renovation is since you’ve had so much time to change your mind and do it differently, it inevitably will cost you more money than you originally anticipated.
Case in point. I’m afraid to even mention the upstairs master bathroom (recently renamed the “million dollar bathroom”) but I will. Okay, I know it REALLY didn’t cost that much but the fact that I paid a previous contractor a large sum of money to do the bathroom, but ultimately had to pay another contractor THE EXACT SAME AMOUNT to rip it out and redo it is why it has definitely earned that title.
Consequently, because I had to come up with double the amount of money I had budgeted for the bathroom, I had to eliminate something from our very lengthy “TO DO” list and that was (drum roll please), finish the kitchen. I know, I know, it pisses me off, too. I mean really, I would love for all the electrical work in the kitchen to be completed, the exhaust fan/hood above the stove to be installed as well as the “stop sign” window to be spackled, sanded and painted! Hopefully, by the end of the summer, this will move back up to the top of the list.
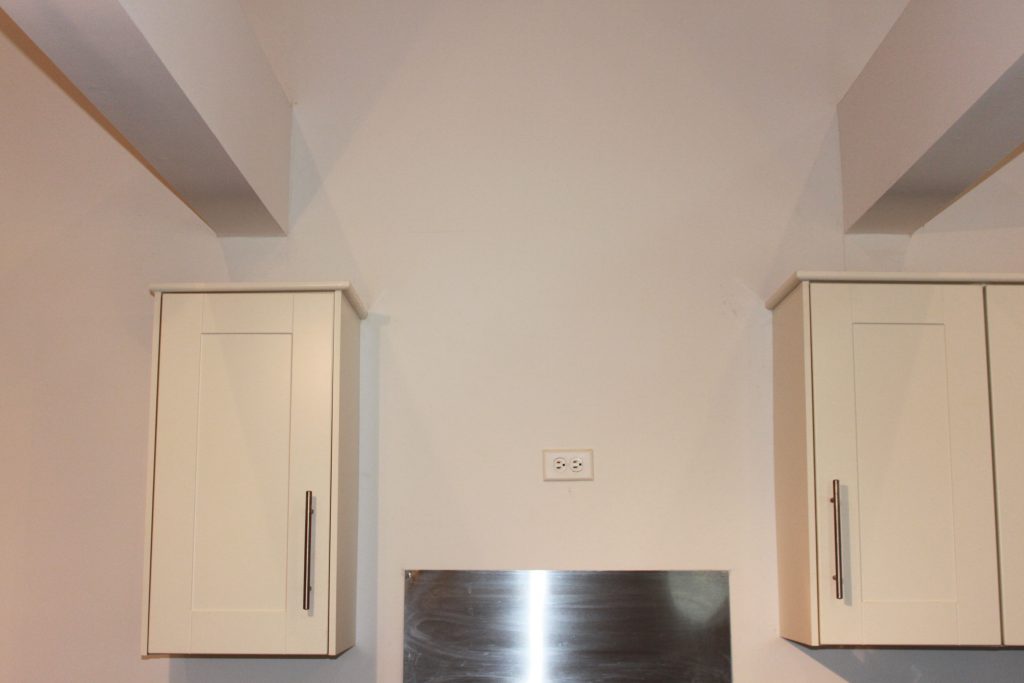 This is where the exhaust fan needs to go! Look the outlet is already there and waiting!
This is where the exhaust fan needs to go! Look the outlet is already there and waiting!
I guess the fact that we put up a decent looking metal back splash is a lot better than what we had before (that would be a very ugly black garbage bag and not even a good one, a crappy one) like you see below. 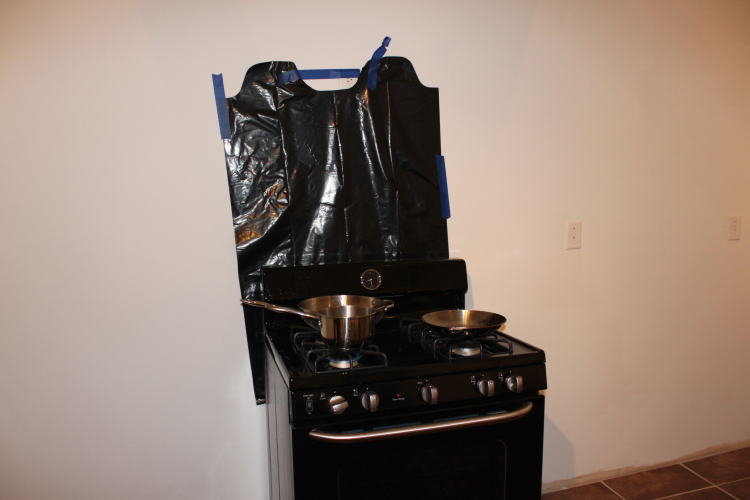 This of course was before we got cabinets, and counters, etc., etc., etc. Wait is the stove on? Am I cooking something and taking pictures at the same time? Do you see the flame? I do! Obviously I’m just boiling water since there doesn’t appear to be anything in either of the other pans.
This of course was before we got cabinets, and counters, etc., etc., etc. Wait is the stove on? Am I cooking something and taking pictures at the same time? Do you see the flame? I do! Obviously I’m just boiling water since there doesn’t appear to be anything in either of the other pans.
Besides having the exhaust fan installed, the “stop sign” window needs to be finished!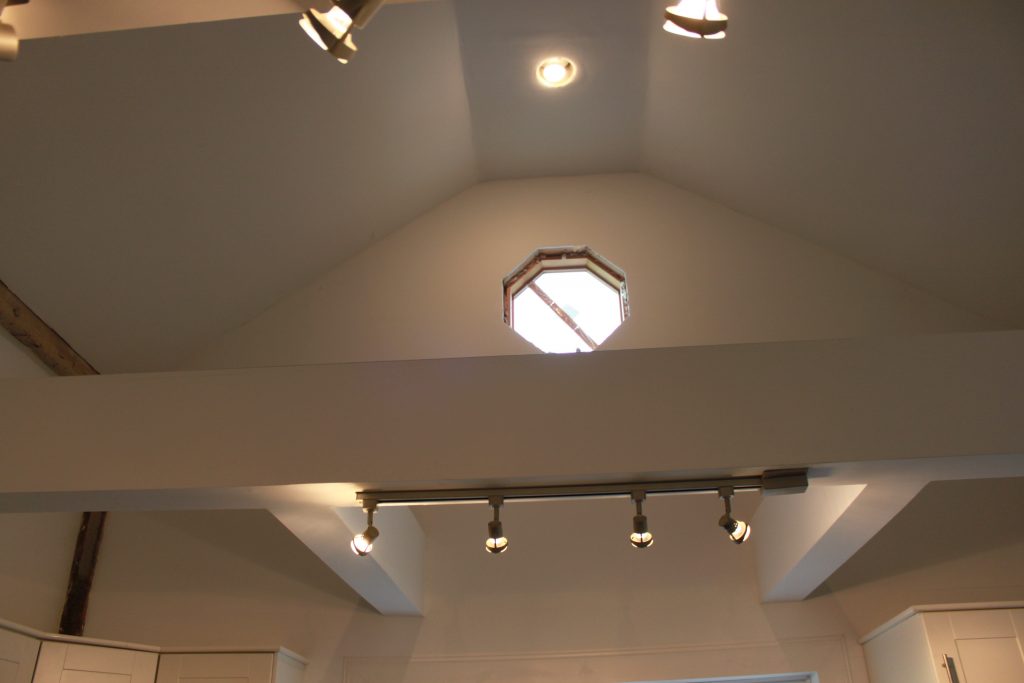 Trust me, it looks a lot worse on the outside. Technically, it is centered so we’ll see how this really looks once the siding is done.
Trust me, it looks a lot worse on the outside. Technically, it is centered so we’ll see how this really looks once the siding is done. 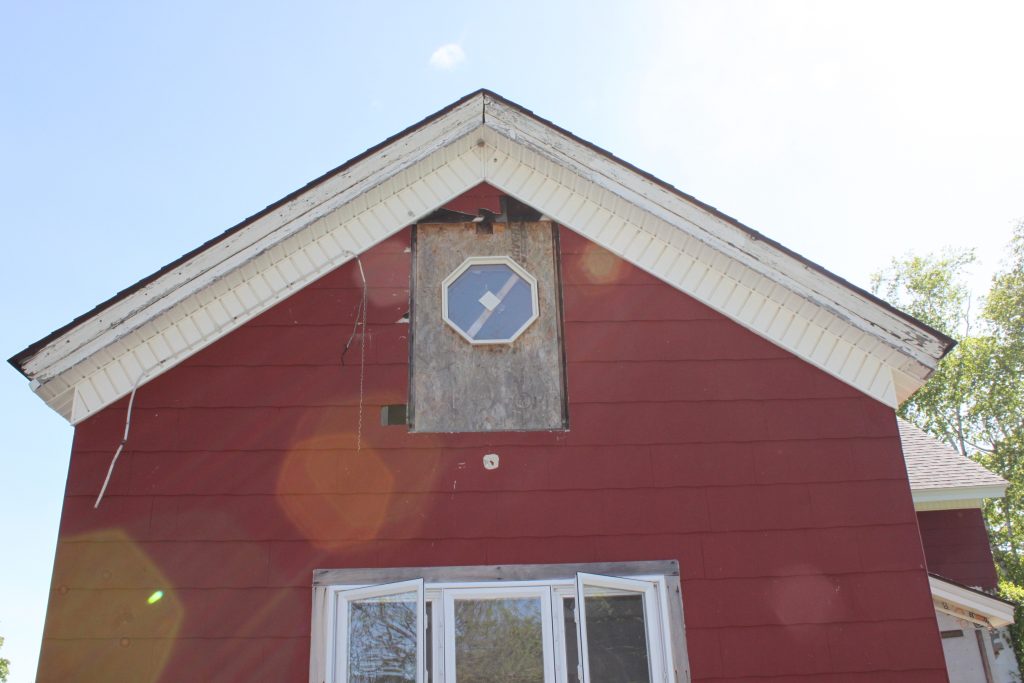 In the meantime, we are almost finished with the upstairs master bathroom! Hip Hip Hooray! Yes, it looks much better than we ultimately thought it would and it’s the biggest bathroom we’ve ever had in any apartment or house we’ve lived in so I guess it was worth the wait and the money. We have to still install the shower door, hook up the faucet for the vanity and simply put the drawers in. I’ll let you know how that goes.
In the meantime, we are almost finished with the upstairs master bathroom! Hip Hip Hooray! Yes, it looks much better than we ultimately thought it would and it’s the biggest bathroom we’ve ever had in any apartment or house we’ve lived in so I guess it was worth the wait and the money. We have to still install the shower door, hook up the faucet for the vanity and simply put the drawers in. I’ll let you know how that goes.
Remember, this is what we started with – a former nursery with no plumbing that managed to become a bathroom. The original thought was to put subway tiles on the shower walls and a simple gray tile for the bathroom floor. In hindsight, the subway tile looked a lot better when we laid it on the floor than the wall.
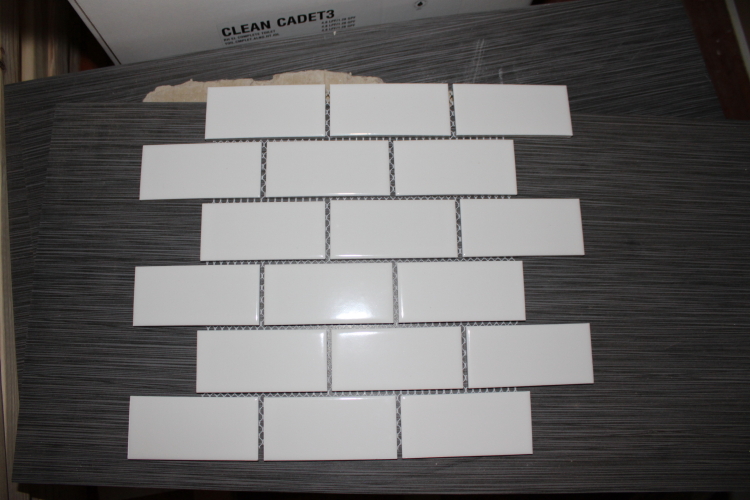 This was Round 1 of the bathroom. Yeah, it just didn’t work.
This was Round 1 of the bathroom. Yeah, it just didn’t work.
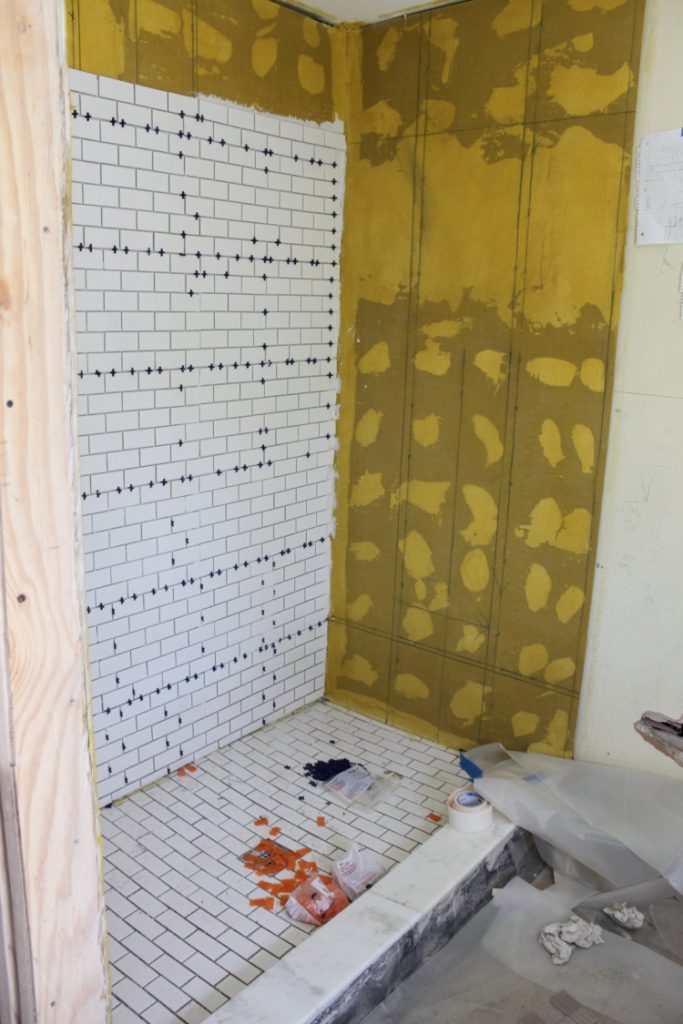 Ultimately the subway tile had to be ripped out and a whole new unit needed to be put in. And yes, they did throw out the piece of marble that cost us a pretty penny on the step you see here that I hoped could be saved! (Case in point: when you tell someone to demo a room and throw everything out and start again, that’s what they do!)
Ultimately the subway tile had to be ripped out and a whole new unit needed to be put in. And yes, they did throw out the piece of marble that cost us a pretty penny on the step you see here that I hoped could be saved! (Case in point: when you tell someone to demo a room and throw everything out and start again, that’s what they do!)
And this is Round 2.
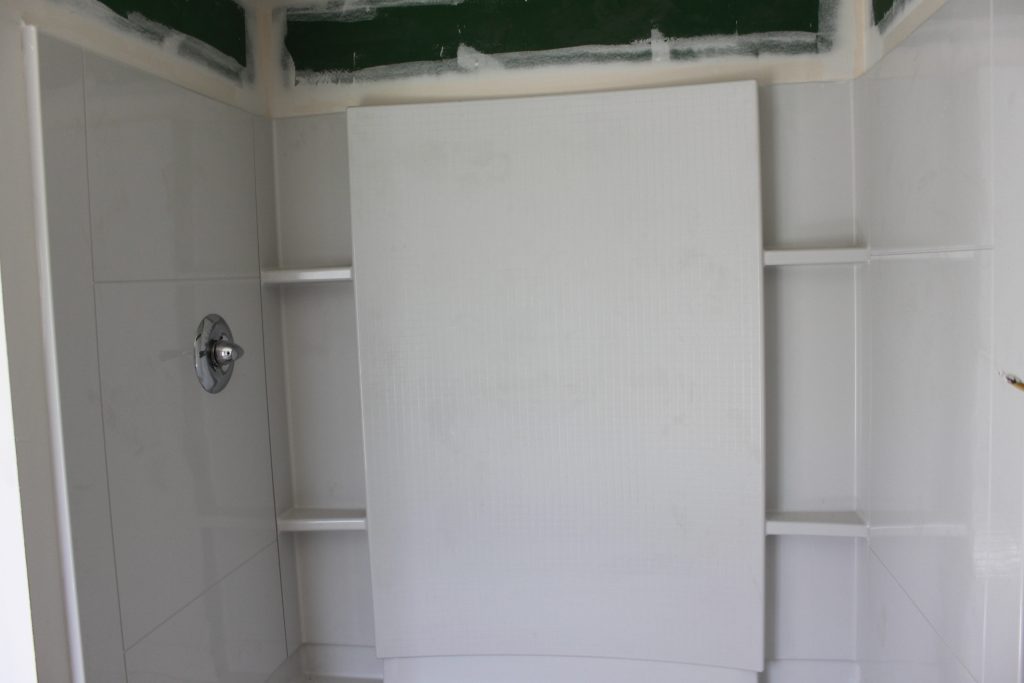 Okay, in hindsight this looks a lot “neater.” And I do love the shelves although they will probably make me crazy trying to keep them clean.
Okay, in hindsight this looks a lot “neater.” And I do love the shelves although they will probably make me crazy trying to keep them clean.
And I think the floor tile came out nicely although Lynn is complaining the grout lines are too thick! REALLY?
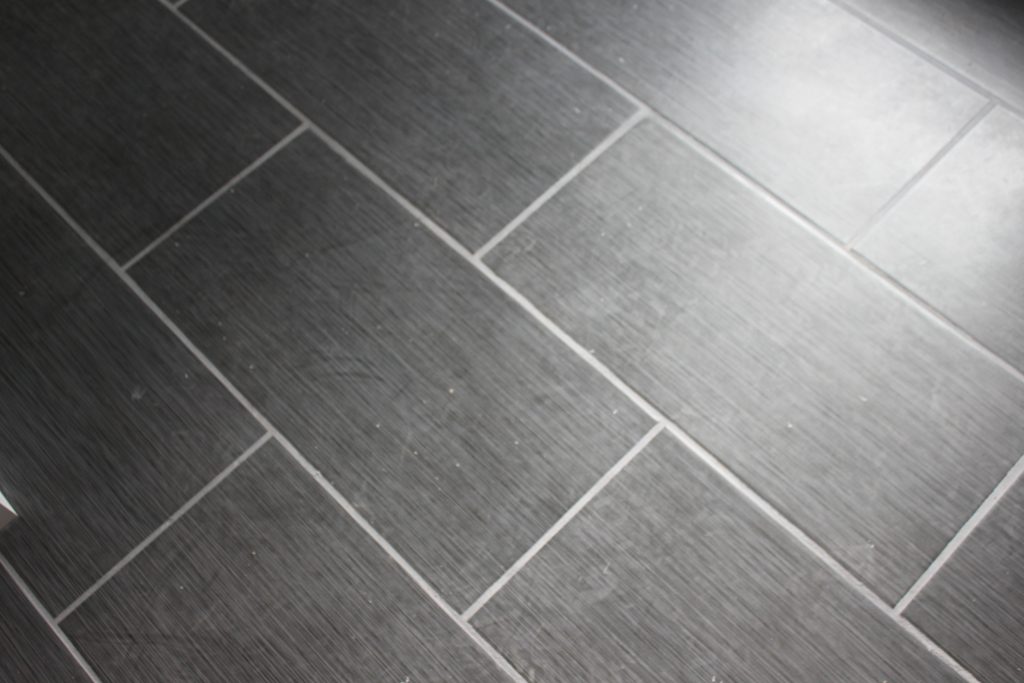
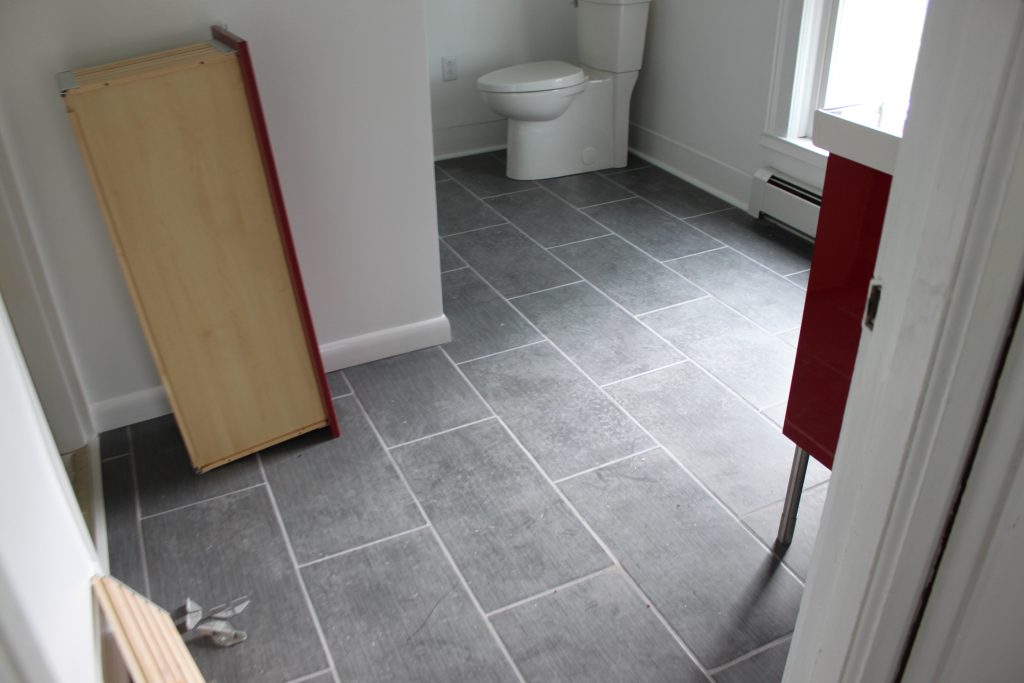 Besides the master bath near completion, we also managed to convert a bedroom into what will eventually be a walk-in closet but more probably some sort of office. (I don’t really have that many clothes and would rather have a room to work and/or write in.) Remember we originally had six bedrooms (!) and are now down to three. Here are some before and after shots.
Besides the master bath near completion, we also managed to convert a bedroom into what will eventually be a walk-in closet but more probably some sort of office. (I don’t really have that many clothes and would rather have a room to work and/or write in.) Remember we originally had six bedrooms (!) and are now down to three. Here are some before and after shots.
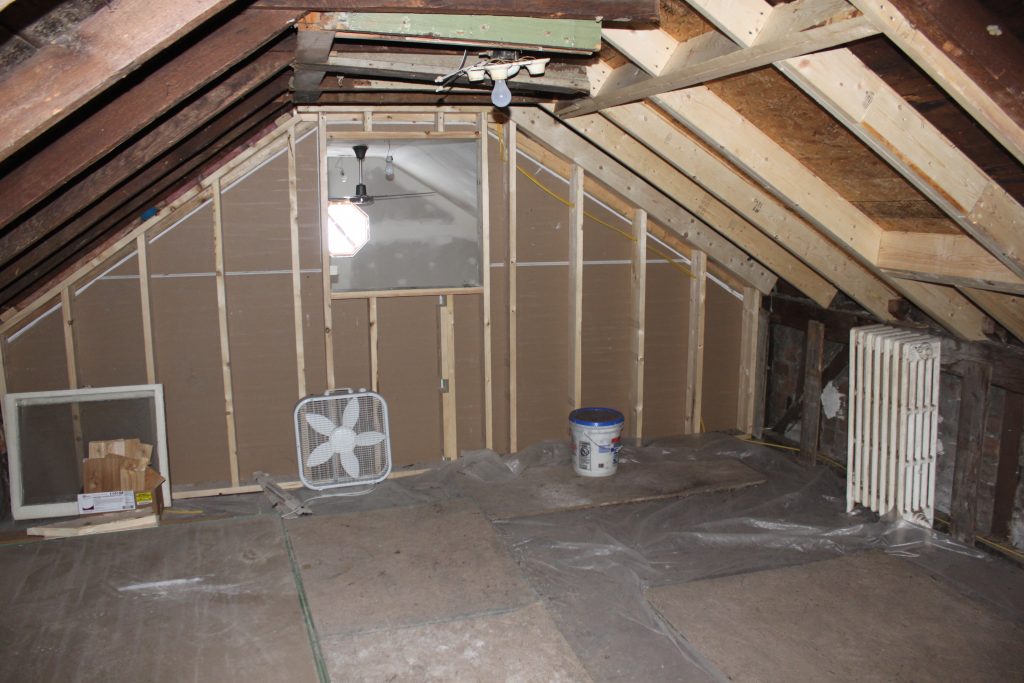 This shot actually looks a lot nicer than the space really was. I hated walking into that room, it was really scary. We also originally had planned to have a skylight in the room (notice the plywood frame in the upper right hand corner where the skylight was going to go) but since then the wall has totally been dry walled. Here are two pictures to show the process.
This shot actually looks a lot nicer than the space really was. I hated walking into that room, it was really scary. We also originally had planned to have a skylight in the room (notice the plywood frame in the upper right hand corner where the skylight was going to go) but since then the wall has totally been dry walled. Here are two pictures to show the process.
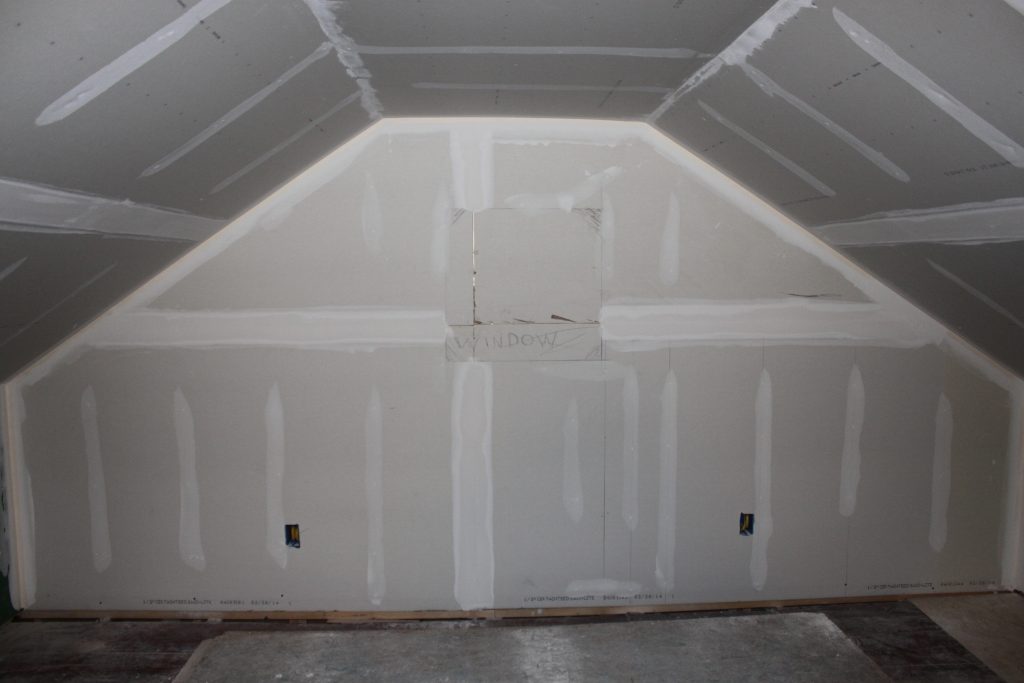
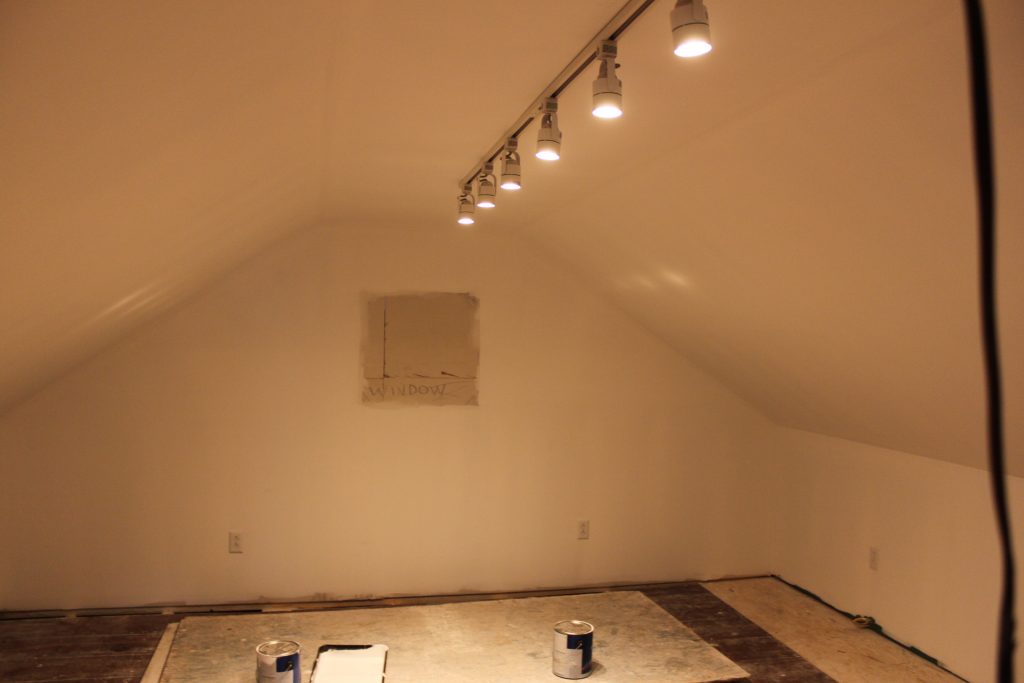 I think the track lighting to replace the single hanging light bulb is a huge improvement! The walk in closet also leads to the attic but a portion of the attic stairs had to be ripped out to put in the plumbing for the master bath.
I think the track lighting to replace the single hanging light bulb is a huge improvement! The walk in closet also leads to the attic but a portion of the attic stairs had to be ripped out to put in the plumbing for the master bath.
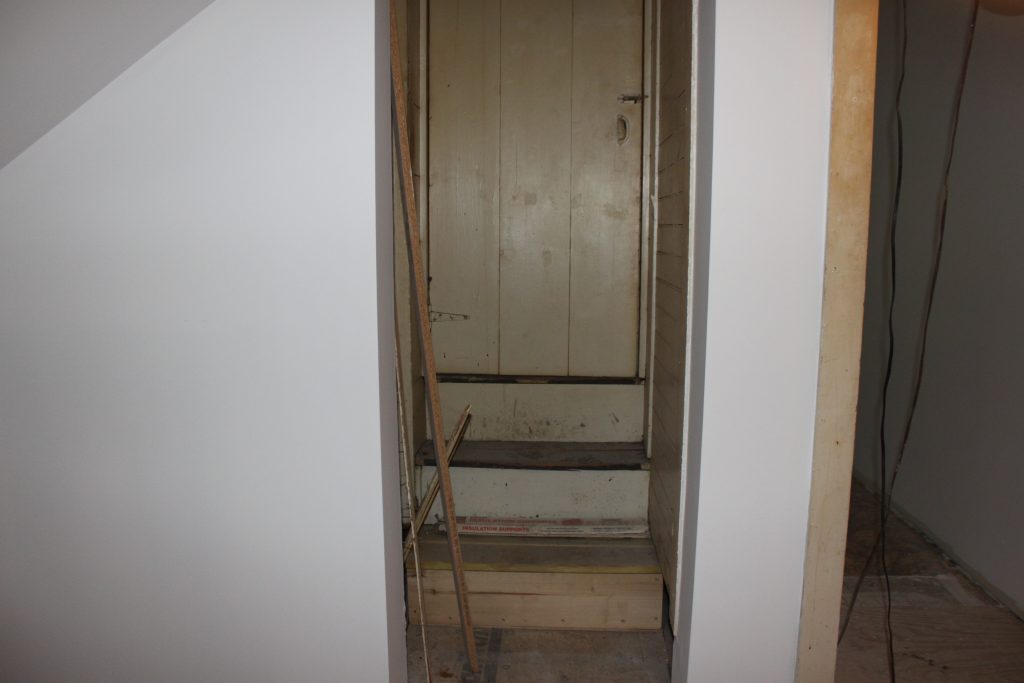
Now that the plumbing is finished, the stairs have been put back. This means I can finally start putting some of the many boxes we brought up from our old house up there in storage. Somehow, I just couldn’t bring myself to throw out all the kid’s old toys and books and school certificates just yet.
Once that’s done, I can also focus on putting a new wood floor in the bedroom as well as new flooring for both landings. (Yes, we have two landings because we have two staircases.) Unfortunately, with all this construction going on (think dust and more dust), there’s a lot of clean up we have to do. Really, how is this going to become a bedroom one can comfortably be in! Courage!
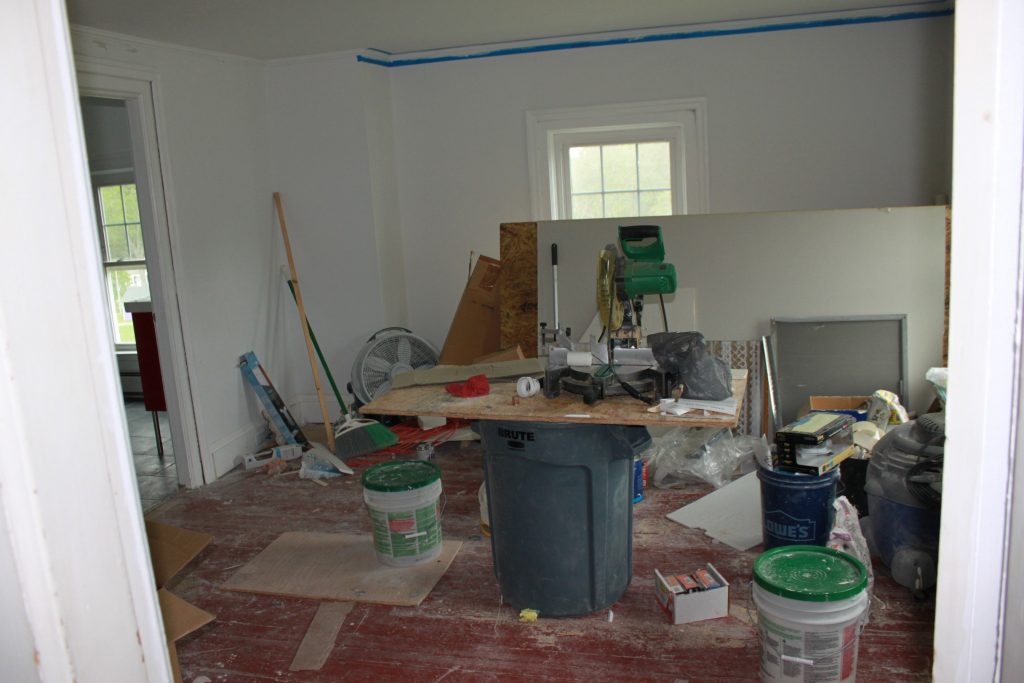 Okay, I know the table saw, shop vac and garbage can, coupled with leftover drywall, plywood and tubs of spackle will all go away but really – this is a huge room to clean up. Let me segue here briefly. When my current contractor started the job and one of the stipulations was to throw out all the old iron radiators, he actually asked me if he could just throw them out the window.
Okay, I know the table saw, shop vac and garbage can, coupled with leftover drywall, plywood and tubs of spackle will all go away but really – this is a huge room to clean up. Let me segue here briefly. When my current contractor started the job and one of the stipulations was to throw out all the old iron radiators, he actually asked me if he could just throw them out the window.
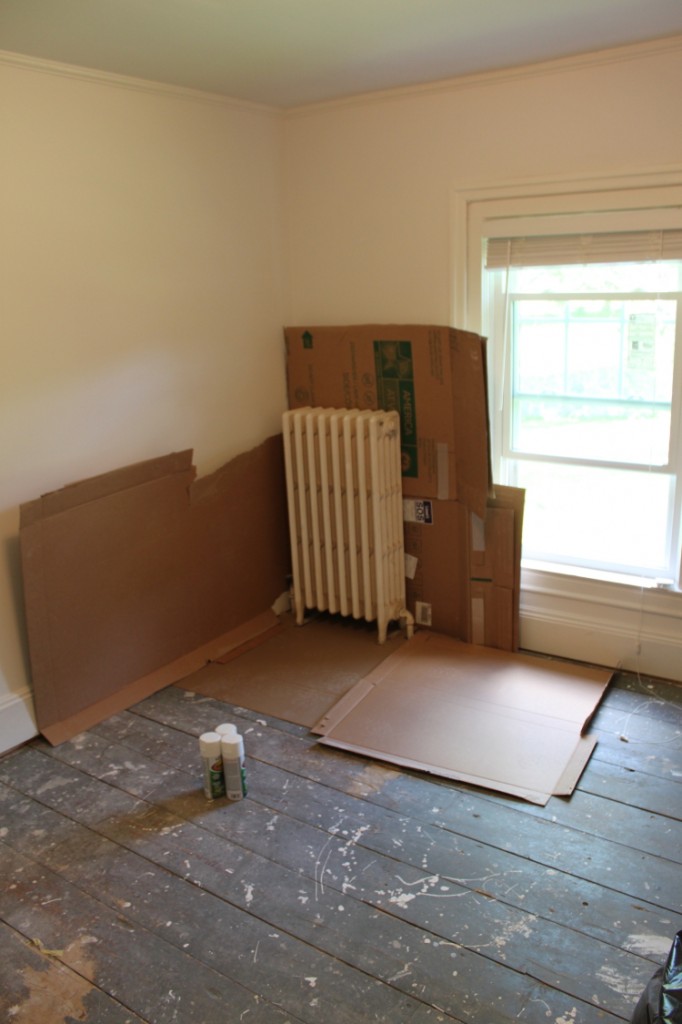 See this radiator (yes, of course we did save some), well imagine this times 4 and you get the picture – they’re old and weigh a ton. So no, throwing them out the window was not an option. My luck, they’d bounce back and break a window!
See this radiator (yes, of course we did save some), well imagine this times 4 and you get the picture – they’re old and weigh a ton. So no, throwing them out the window was not an option. My luck, they’d bounce back and break a window!
But back to the landings. Here’s one of the landings that’s big enough to perhaps accommodate a reading nook in the future. When I get rid of all the boxes and put a bookcase I bought the first year someplace else (along with numerous dictionaries), I think this will be a pleasant little space. In case you missed the dictionary in the picture, it’s the big white paper thing with black tabs on it. Side note: Before anyone had an app that would help you spell and define a word, there were dictionaries! Besides English, I also have dictionaries in German, French and Italian! And they’re all really big and heavy! But more confusing is why exactly do we have so many blinds lying around? What rooms are missing blinds? Are there rooms in the house we haven’t discovered yet? Just kidding!
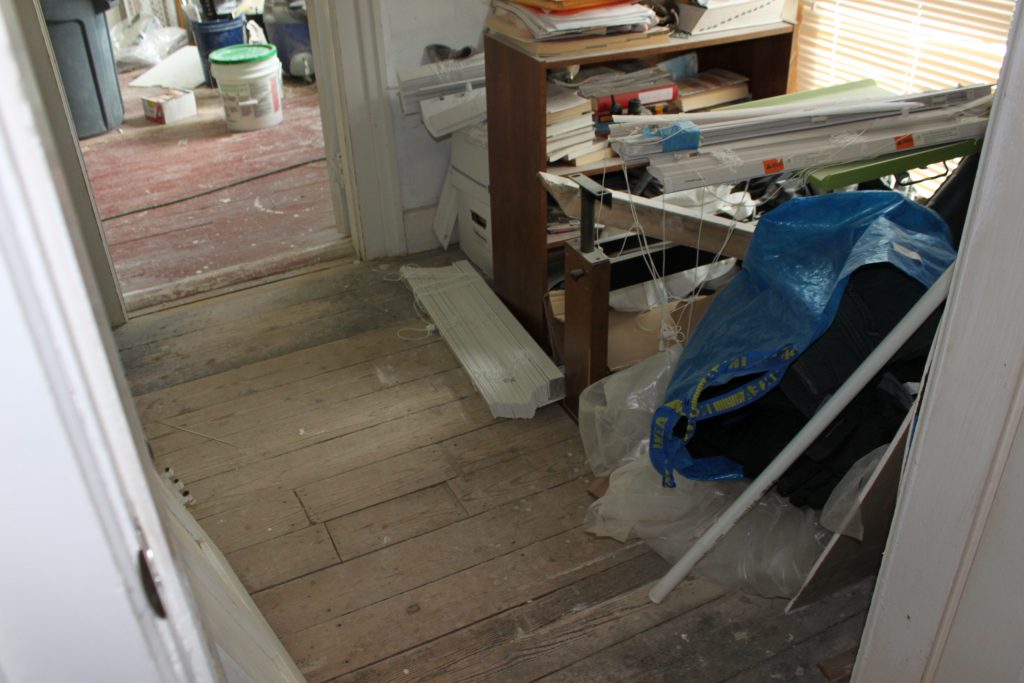 Our biggest project this summer (money-wise, too) is that we are finally ready to do the siding. We also hope to install some much needed gutters over the porch. This should help to alleviate the “shower effect” we so often get when we’re trying to get into the house when it’s raining. Yes, indeed the water just pours off the roof! And with new siding we’ll need new outdoor lighting since the ones on the porch are no longer a complete working pair since one particularly bad winter a heavy duty icicle smashed one of them.
Our biggest project this summer (money-wise, too) is that we are finally ready to do the siding. We also hope to install some much needed gutters over the porch. This should help to alleviate the “shower effect” we so often get when we’re trying to get into the house when it’s raining. Yes, indeed the water just pours off the roof! And with new siding we’ll need new outdoor lighting since the ones on the porch are no longer a complete working pair since one particularly bad winter a heavy duty icicle smashed one of them.
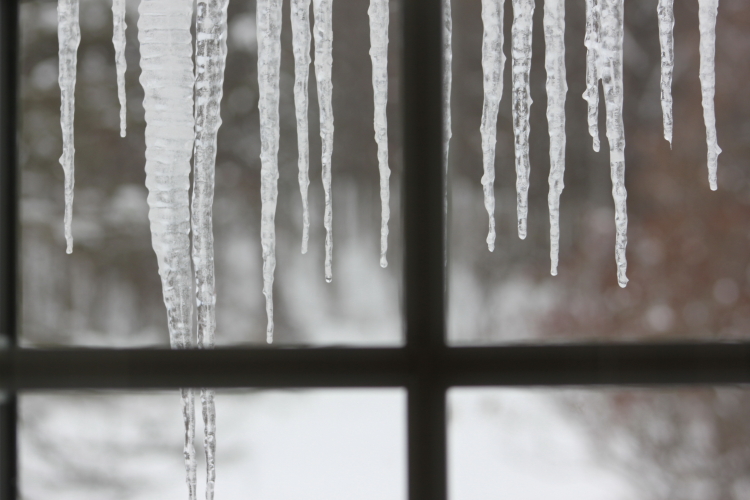 We also have been working on the dining room. I say “we” but really Lynn has been doing all the work. He ripped off some weird moulding and other strange material that had been put on the walls only to find some old floral green, white and gray wallpaper and what I can only describe as an attempt to stencil huge bows on the wall. I do wonder if there were any family portraits at one point that had been put in these ornate “frames.”
We also have been working on the dining room. I say “we” but really Lynn has been doing all the work. He ripped off some weird moulding and other strange material that had been put on the walls only to find some old floral green, white and gray wallpaper and what I can only describe as an attempt to stencil huge bows on the wall. I do wonder if there were any family portraits at one point that had been put in these ornate “frames.”
Here’s a before and after shot.
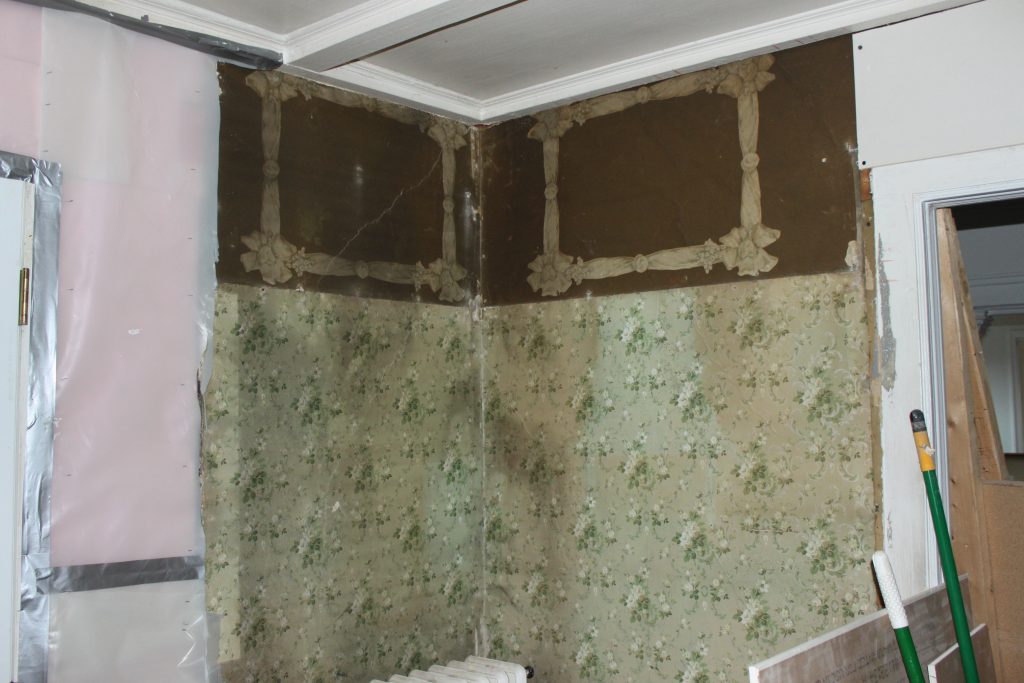
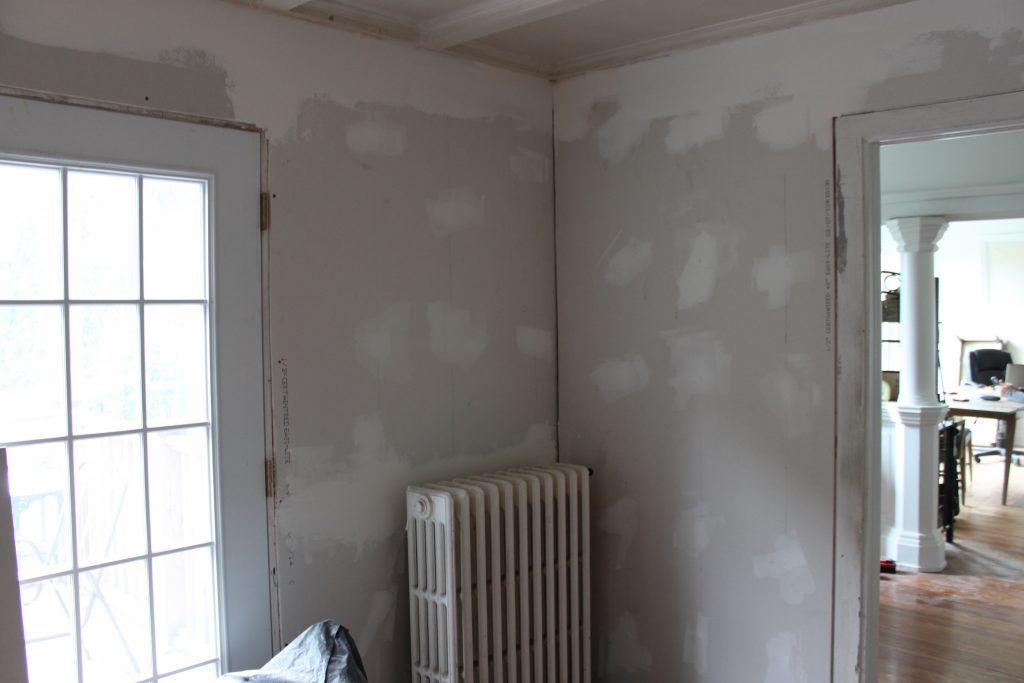 Gearing up for the summer planting season, our garden took a beating this winter even though we were told it was a “mild” one. “Mild” compared to what I wonder? This weekend I spent a few hours tilling the soil, thinking about what I would plant, trying to remember what worked last year (zucchini, beans, beets and peas), what the rabbits ate (zucchini, beans, beets and peas) and what didn’t grow at all (sage, eggplant and peppers).
Gearing up for the summer planting season, our garden took a beating this winter even though we were told it was a “mild” one. “Mild” compared to what I wonder? This weekend I spent a few hours tilling the soil, thinking about what I would plant, trying to remember what worked last year (zucchini, beans, beets and peas), what the rabbits ate (zucchini, beans, beets and peas) and what didn’t grow at all (sage, eggplant and peppers).
We had luck growing basil in containers when we had our house on Long Island so Lynn suggested we try that this year. Luckily, we seem to have a nice crop of asparagus that seems pretty hearty (here’s a shot of a few very tall stalks early in the season).
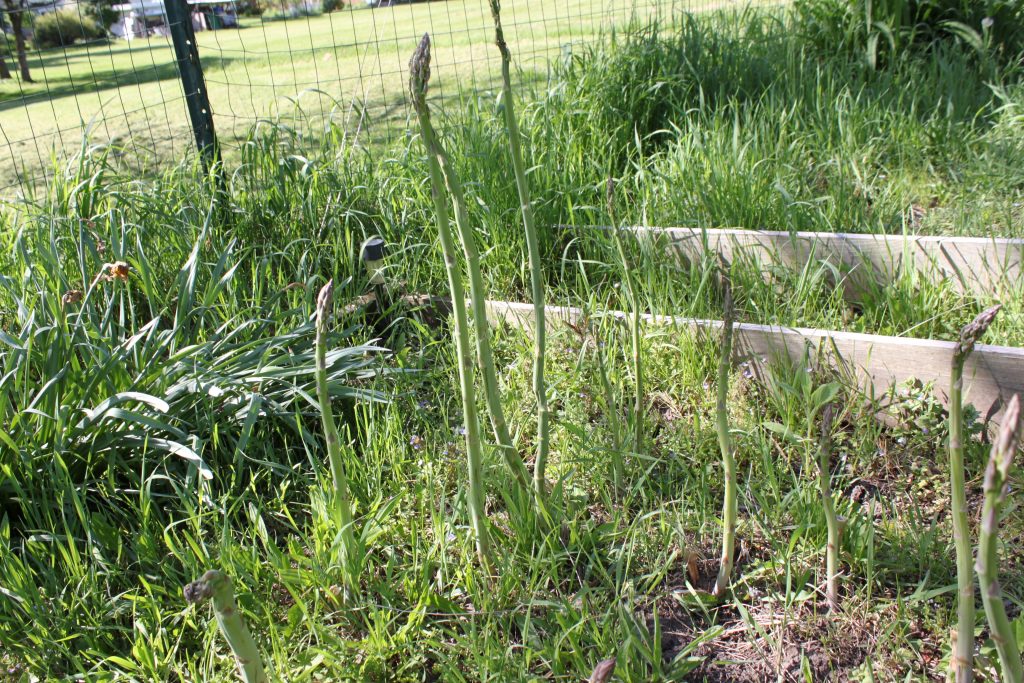 The strawberries appear to be doing well, too, provided the birds and aforementioned rabbits don’t eat all of them. Dare I mention I saw a couple rabbits the other day and they looked really BIG! Maybe they’ll be too full to venture into the garden? Or maybe they’re large because they’re about to birth little bunnies! Hopefully they won’t eat a new rose bush I was just about to plant in the ground.
The strawberries appear to be doing well, too, provided the birds and aforementioned rabbits don’t eat all of them. Dare I mention I saw a couple rabbits the other day and they looked really BIG! Maybe they’ll be too full to venture into the garden? Or maybe they’re large because they’re about to birth little bunnies! Hopefully they won’t eat a new rose bush I was just about to plant in the ground.
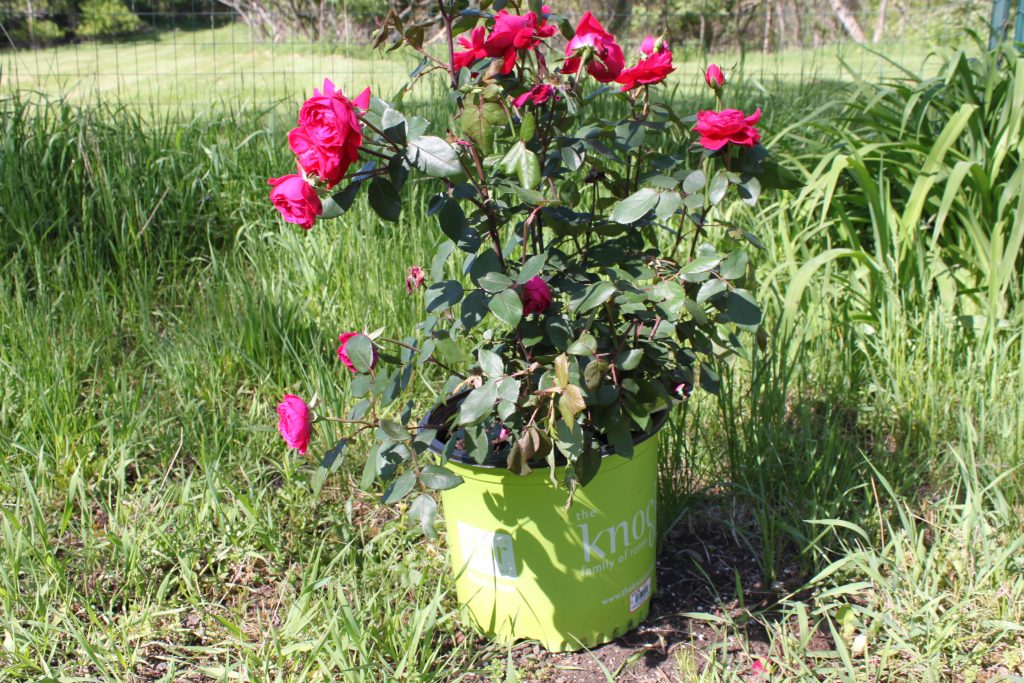 On that note, if you’re planting any veggies or flowers this Memorial Day weekend, think of me! And, don’t worry, I’ll have lots of follow-up photos and a story or two about the Red House and its new “look.”
On that note, if you’re planting any veggies or flowers this Memorial Day weekend, think of me! And, don’t worry, I’ll have lots of follow-up photos and a story or two about the Red House and its new “look.”
And so our 7th summer at the Red House begins.
]]>We came up to the Red House for spring break week to hopefully speed the renovation process up a bit. Lynn has finished painting the main guest bedroom and is currently working on the second, smaller one. It was a fairly big job since he had to take off all the moulding in the room, then put it back on when he finished painting. In the process, he also made all new baseboards which I think look very good.
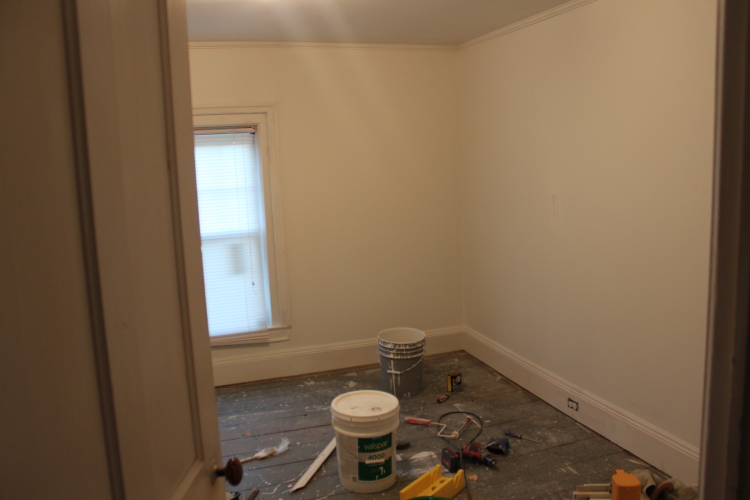 We also managed to get our kitchen (finally!) painted and even have two of the four appliances we need (that would be the dishwasher and the gas stove) delivered this weekend. We still need a new fridge and a microwave, but I’ll have to hold off buying those other two things for now. I’m extremely pleased with the way the kitchen turned out (a lovely bright white) and now just have to think about cabinets and possibly a kitchen “island.”
We also managed to get our kitchen (finally!) painted and even have two of the four appliances we need (that would be the dishwasher and the gas stove) delivered this weekend. We still need a new fridge and a microwave, but I’ll have to hold off buying those other two things for now. I’m extremely pleased with the way the kitchen turned out (a lovely bright white) and now just have to think about cabinets and possibly a kitchen “island.”
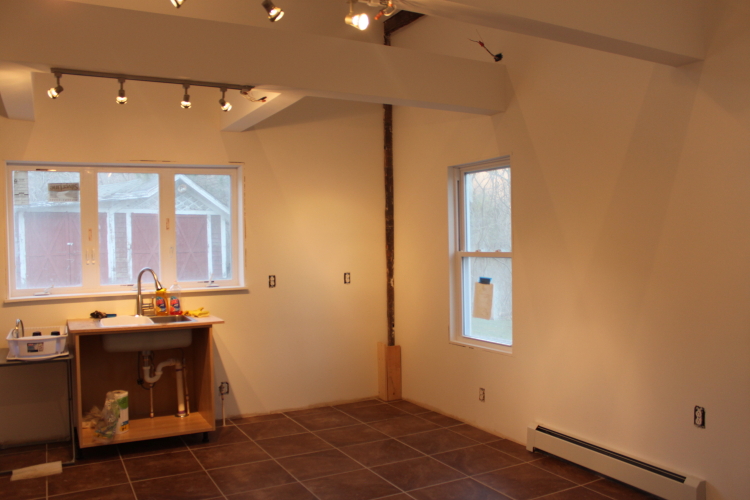 We’ve also started work on the master bathroom. In the beginning, there was a small room (probably a nursery at one point) next to the master bedroom that I had used as my office. Once we realized that we’d have to walk through a guest bedroom if we needed to use the facilities, we decided the room should really be converted into a master bath if we could find someone who could do that without breaking the bank. We’ve found that someone and the contractor we’ve hired managed to tear out the walls and floor boards and start all the plumbing necessary to put in a toilet, a shower and a vanity.
We’ve also started work on the master bathroom. In the beginning, there was a small room (probably a nursery at one point) next to the master bedroom that I had used as my office. Once we realized that we’d have to walk through a guest bedroom if we needed to use the facilities, we decided the room should really be converted into a master bath if we could find someone who could do that without breaking the bank. We’ve found that someone and the contractor we’ve hired managed to tear out the walls and floor boards and start all the plumbing necessary to put in a toilet, a shower and a vanity.
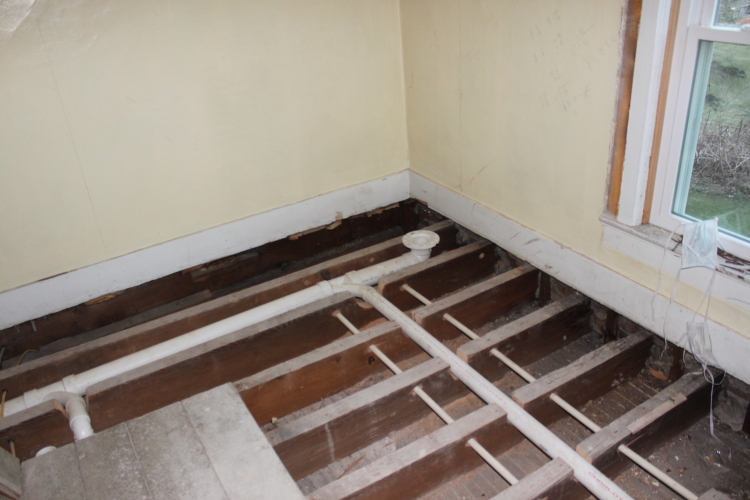 I’ve been with Lynn for 35 years and little did I know that he was very, very particular about toilets. We have lived in four different homes together (this being our fifth home), which means four different bathrooms over the course of our many years together! I, however, didn’t realize that he had a thing about cleaning the bottom of the toilet – you know that part where all the dirt and dust collects when it sits on the floor! Which led us to buy the only model available that didn’t have all the plumbing visible on the outside but was tucked nicely inside for a very clean look.
I’ve been with Lynn for 35 years and little did I know that he was very, very particular about toilets. We have lived in four different homes together (this being our fifth home), which means four different bathrooms over the course of our many years together! I, however, didn’t realize that he had a thing about cleaning the bottom of the toilet – you know that part where all the dirt and dust collects when it sits on the floor! Which led us to buy the only model available that didn’t have all the plumbing visible on the outside but was tucked nicely inside for a very clean look.
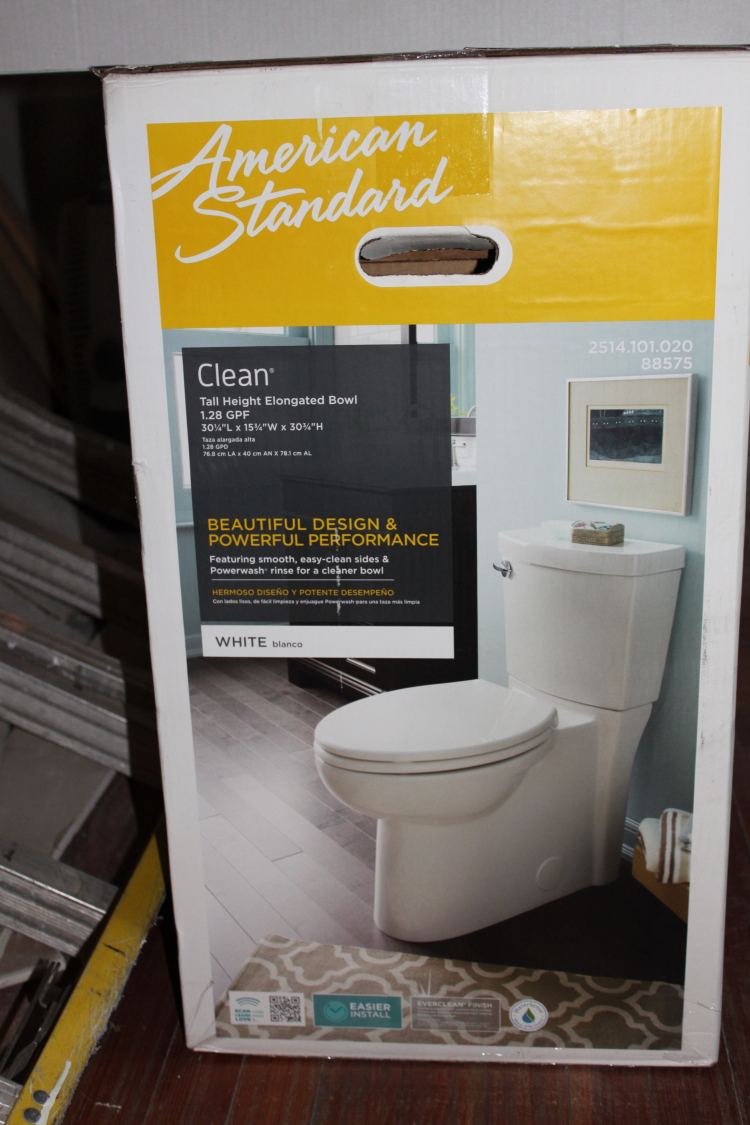 All I can say to this is, it just better work, especially since we had to haul it from the store into the car and from the car into the house including up 3 deck stairs! Who knew a toilet would be so heavy (the box said 90 pounds, to me it felt like 190!)
All I can say to this is, it just better work, especially since we had to haul it from the store into the car and from the car into the house including up 3 deck stairs! Who knew a toilet would be so heavy (the box said 90 pounds, to me it felt like 190!)
While the snow has melted on the property and it looks like our landscaper even mowed the back meadow at some point last week, there’s a lot of pruning and clean-up work that has to be done.
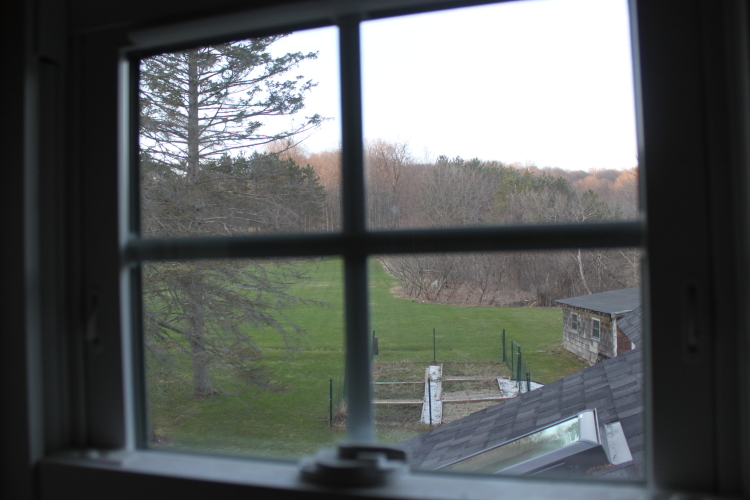 The fact is that besides planting the garlic, I don’t remember what else I planted or what survived this brutal winter. I know I have to take the hay off the garlic (put there in the fall to protect the crop) and at least rake up all the rest of the debris (including some old pumpkin vines!) I also looked for some signs of asparagus peeking up through the ground but I saw nothing. Also, even though I thought I planted as many garlic cloves as last year (over 70!), right now it appears that maybe half that number are coming up. What did seem to “spread” were my wild strawberry plants so if we can get to enjoy them before the bunnies and the deer that roam the property, I think they will be a very sweet treat.
The fact is that besides planting the garlic, I don’t remember what else I planted or what survived this brutal winter. I know I have to take the hay off the garlic (put there in the fall to protect the crop) and at least rake up all the rest of the debris (including some old pumpkin vines!) I also looked for some signs of asparagus peeking up through the ground but I saw nothing. Also, even though I thought I planted as many garlic cloves as last year (over 70!), right now it appears that maybe half that number are coming up. What did seem to “spread” were my wild strawberry plants so if we can get to enjoy them before the bunnies and the deer that roam the property, I think they will be a very sweet treat.
Chives that I grow in a big wooden barrel are always abundant, so I snipped a few and threw them into a batch of scrambled eggs with goat cheese one morning.
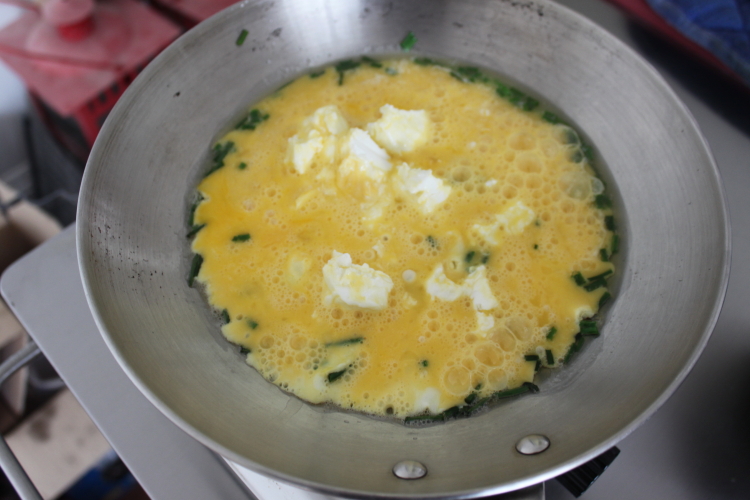 I did spend most of an afternoon raking and even pulling up weeds when I realized half way through that weed pulling was an enormous waste of time before anything is planted. I did, however, make repeated trips with the wheelbarrow dumping dead “things” to our compost pile and since I haven’t been doing this kind of manual labor since last fall, it reminds me of what a great workout it is! (Meaning I was sweating like a dog.)
I did spend most of an afternoon raking and even pulling up weeds when I realized half way through that weed pulling was an enormous waste of time before anything is planted. I did, however, make repeated trips with the wheelbarrow dumping dead “things” to our compost pile and since I haven’t been doing this kind of manual labor since last fall, it reminds me of what a great workout it is! (Meaning I was sweating like a dog.)
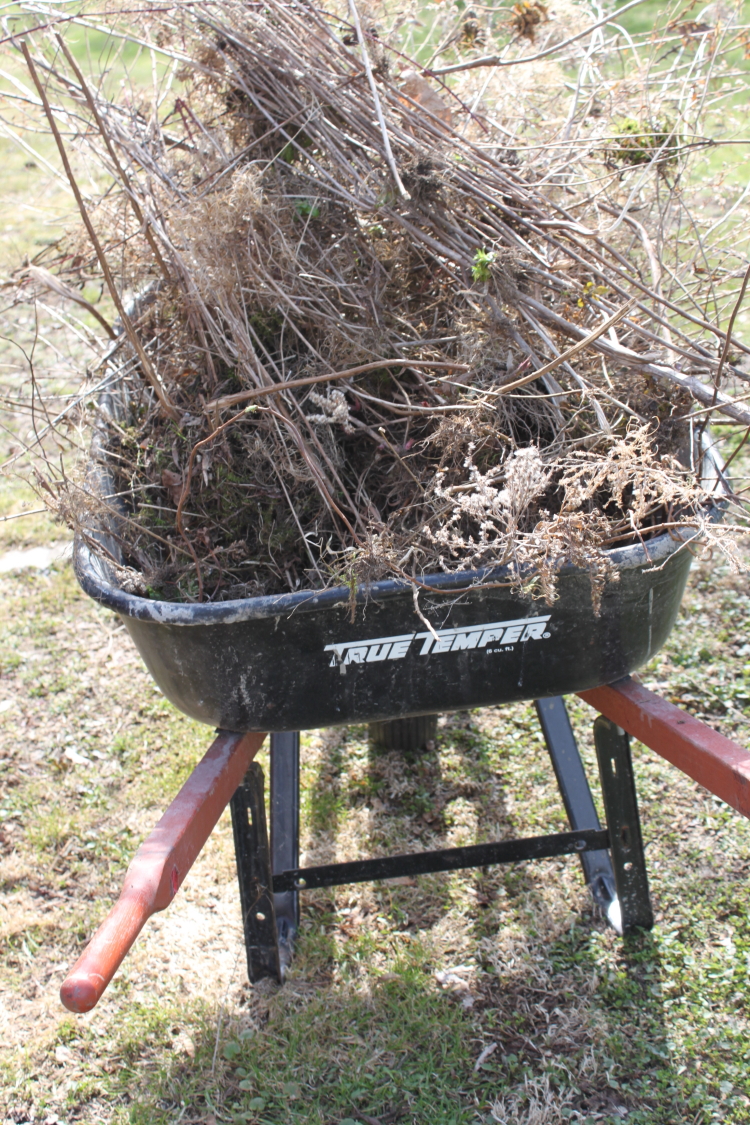 Also walking the property I came across tires that had been tossed into the bamboo as well as ramps that were in the forest on a path up to the waterfall. First, I pulled the tires out from the tangle of bamboo.
Also walking the property I came across tires that had been tossed into the bamboo as well as ramps that were in the forest on a path up to the waterfall. First, I pulled the tires out from the tangle of bamboo.
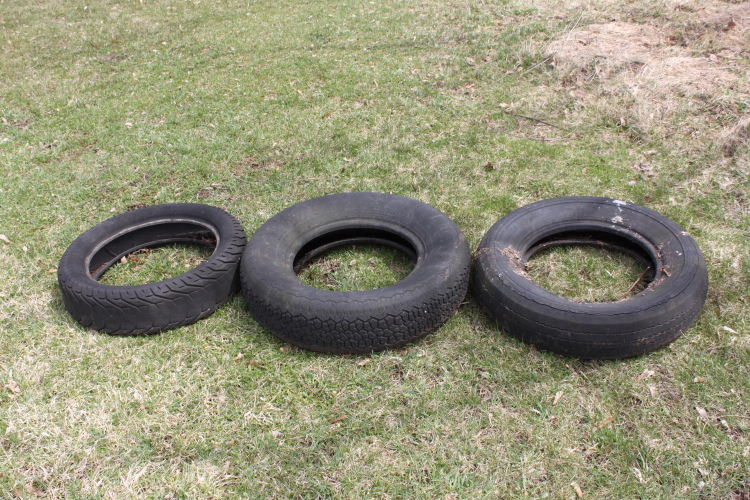 Then I picked the ramps (digging them out with a pruner actually). I did have a thought that they might be poison-ramp look-alikes but figured what the hell. So I brought them in the house, washed them off, and plan to eat them for breakfast with a couple of fried eggs.
Then I picked the ramps (digging them out with a pruner actually). I did have a thought that they might be poison-ramp look-alikes but figured what the hell. So I brought them in the house, washed them off, and plan to eat them for breakfast with a couple of fried eggs.
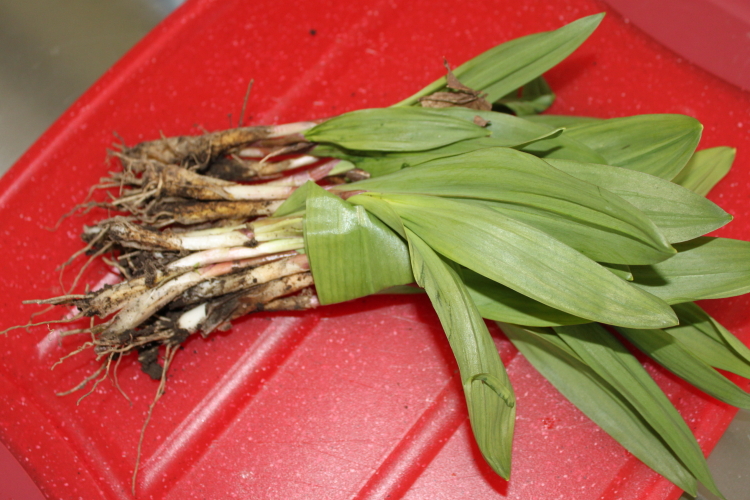 Besides the ramps, there are other little signs of spring, daffodils that I don’t remember planting in a certain part of the garden have come up and when they do bloom (hope we’re up here to see it), they will be very pretty.
Besides the ramps, there are other little signs of spring, daffodils that I don’t remember planting in a certain part of the garden have come up and when they do bloom (hope we’re up here to see it), they will be very pretty.
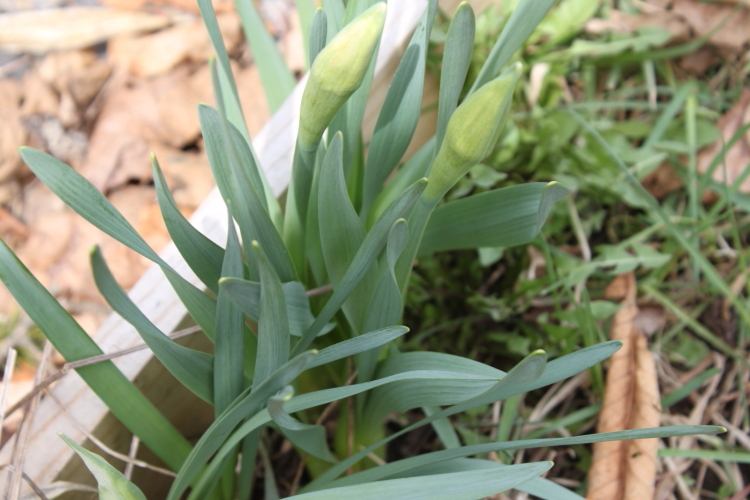 As I was walking the property though and seeing the signs of spring ever-so-slowly emerging, my heart kind of sank at the house itself. While we’ve made every effort this past year to keep the renovation moving (inside at least), the outside looks awful, and the only thing I can say is I feel really bad for my neighbors. We need a new roof, new siding and a new front walkway as well as entrance. I guess I need to apologize that this is what they have to look at day in and day out!
As I was walking the property though and seeing the signs of spring ever-so-slowly emerging, my heart kind of sank at the house itself. While we’ve made every effort this past year to keep the renovation moving (inside at least), the outside looks awful, and the only thing I can say is I feel really bad for my neighbors. We need a new roof, new siding and a new front walkway as well as entrance. I guess I need to apologize that this is what they have to look at day in and day out!
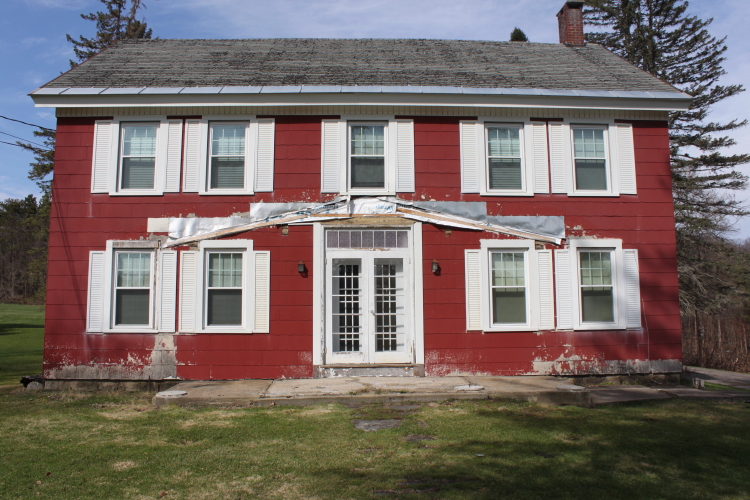 On a different note, I went into town the other day and low and behold the supermarket is scheduled to open next week! When I inquired at the drugstore as to what day this will actually happen, the cashier told me they would be opening the store on April 21 to anyone who donated $5 to charity (what charity she didn’t know) giving people the option to “walk around” but not shop until the following day. For some reason I thought this was particularly funny; it’s almost as if the supermarket were being granted some sort of museum-like status. What were they thinking? Letting the townsfolk walk around and “oh and ah” at all the shelves stocked with different brands of soup, cereal and bottled water?
On a different note, I went into town the other day and low and behold the supermarket is scheduled to open next week! When I inquired at the drugstore as to what day this will actually happen, the cashier told me they would be opening the store on April 21 to anyone who donated $5 to charity (what charity she didn’t know) giving people the option to “walk around” but not shop until the following day. For some reason I thought this was particularly funny; it’s almost as if the supermarket were being granted some sort of museum-like status. What were they thinking? Letting the townsfolk walk around and “oh and ah” at all the shelves stocked with different brands of soup, cereal and bottled water?
Speaking of museums, our handy Proctor Silex burner, the one thing that’s managed to cook our food these last four years, we think is worthy of being its very own installation piece. I’m thinking of taking off the legs and mounting it on one of the walls at the Red House, not only as an objet d’art, but also as a reminder of how very far we’ve come.
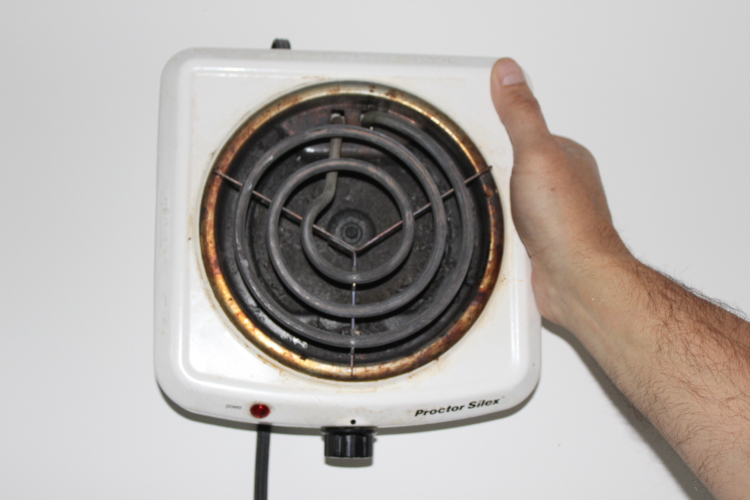 In case anyone is curious, this is what the new stove looks like. Yes, it’s gas, and yes, the oven is slightly smaller than the one we have on Long Island. I’m already thinking of what the first meal should be…
In case anyone is curious, this is what the new stove looks like. Yes, it’s gas, and yes, the oven is slightly smaller than the one we have on Long Island. I’m already thinking of what the first meal should be…
]]>
Yep, true to his word, my contractor finally decided my stove had to go. Reason being, since we are tearing out the sixth bedroom (I mean really who needs that many bedrooms?) we decided that by eliminating the space over the kitchen (the aforementioned) sixth bedroom, we could have a really awesome, double height kitchen. Since he actually couldn’t rip out the sixth bedroom with the stove in the way, it had to be removed.
Now, last summer when my sweet son, Nick, came up to visit, he, of course, claimed the sixth bedroom as his because even though it was remote and had no access to a bathroom, unless you went through four other rooms, it had the best view. He’s not an idiot. And because he thought this particular bedroom would be his forever and ever, he also decided to start painting the room in the colors that he liked. At the time, those colors were purple and black.
Looking at the picture now, it doesn’t look that bad, kind of quaintly Victorian with the black trim and such, but painting or no painting, the room had to go. The room before the purple room (a.k.a. the 5th bedroom) had been the previous owners smoking den. The walls were stained with nicotine and since even the 5th bedroom is not very convenient to get to, I actually can’t even imagine exactly what anyone would do in there. Well, I can imagine, but since I do try to keep this site borderline R-rated, I won’t fantasize about the possibilities.
So, the dormer room is stripped down to the rafters as is the room that’s going to be demolished. That’s when we found some really cool beams. Kind of like the beams you see in 5th grade when you’re visiting a house that George Washington slept in! Well, maybe not that old but you get the idea.
But since the guy who is working on this project is really cool about this house renovation (really), these were his exact words, “Jules, we’re saving that right,” he said pointing to a beam that in my opinion was probably Smithsonian-worthy. A type of beam one would find in a George Washington-era dwelling? These beams looked like they came over with Christopher Columbus!
But enough history. I didn’t realize how dependent I was on a stove. Without a stove, you can’t make scrambled eggs, or saute a lovely piece of fish, or steam some vegetables! Nor can you boil water for all those good things I like to eat – like pasta or mashed potatoes. I’m not weeping…yet.
When I came up last summer for the first time to try my hand at camping up at the Red House, I rummaged through the garage on Long Island before I left and found some discarded houseware items that Nick had stashed after moving from one apartment to another. For the Red House I was able to claim dishes, pots and pans, and low and behold a toaster oven that an ex-girlfriend’s father had given him when he had been kicked out of the family home for whatever reason.
This is the toaster oven I was dealing with. It was old and whenever I plugged it in at the Red House, my ceiling lights started flashing on and off. Cool, I thought! So, what exactly was I going to make for dinner with that one basically useless appliance?
Well, I brought up some leftover chicken rollatini and put it in the toaster oven to warm up. Unfortunately, I didn’t plan for any other meals and after I ate, I was well, still pretty hungry. Things didn’t get any better the next day. I had brought up some hard boiled eggs, stuck a piece of toast in the toaster oven and had some coffee. Lunch was a yogurt, a banana and when I was hungry a couple of hours later, I made myself a pseudo grilled cheese; two slices of American on white bread in the toaster oven. I ate it not because it tasted good but because it was hot when I took it out and I was trying to pretend I was eating soup. Not really, but whatever.
So going forward, yes, we do have the summer to look forward to where grilling will be a viable option, but since the purchase of a new stove to outfit a new kitchen is still Far Far Away, we’ll have to be creative.
Stay tuned.
]]>Unfortunately, because of our busy work schedules, we hadn’t been up to the Red House in over a month and he was actually looking forward to being up there. Was it the anticipation of more spackling and taping, or the fact that he thought we might actually be able to put on a coat or two of paint? Hard to say. I, on the other hand, was looking forward to being in a different place (the Red House is perfect for that), and thinking of things I could cook without the benefit of a real working kitchen. That’s when it came to me. I was tired of winter and longing for summer. Summer at the Red House means eating outdoors. Could I make something akin to an (indoor) picnic at the Red House?
Reality check. It’s still March and the snow has barely melted. Since we have little to no heat in the Red House, having a picnic inside was kind of like eating outside on a nippy day. So, once again I planned and packed and lugged food up to the house. Here’s what I came up with.
The Picnic Menu
Chopped Liver Pate
Cold Shrimp Vinaigrette
Fried Chicken
Potato Salad
Mini Cheesecakes With Cherries
Prep The Night Before
The night before we drove up, I quickly sauteed some chicken livers and threw them in the food processor with a generous dash of brandy, a shallot and a hard boiled egg. Done.
I boiled the shrimp, drained them, let them cool, then tossed them with some olive oil, lots of lemon juice and sprinkled them with salt and pepper and some red chili flakes. Perfect.
I figured I had at least two dishes under my belt, the rest I could make when I got up there. But remember my dilemma — I’m a two burner girl up at the Red House.
Instead of leaving on a Friday night after work, we decided to leave early on Saturday morning. (Note to reader: early for some people means 5 a.m., early for us is 10 a.m.) Not only did we not hit any traffic leaving that Saturday morning, but the snow had melted enough so that we didn’t have to shovel a path to reach the front door. How awesome is that! OMG!! (Sorry, had to channel the teenage daughter for a moment.) Consequently, we pretty much had the whole afternoon in front of us to contemplate painting, spackling, and all those other good things.
Lynn went around turning on the water and pretending he was turning on the furnace. I, on the other hand, walked from room to room imagining big comfortable sofas in such impractical colors as white with a couple of shag rugs scattered about, and lots of art and pictures on the walls. Then I went into the kitchen.
Remember my kitchen. It’s disappearing soon (or so my contractor tells me.) Look at the burnt beams on the ceiling from a previous kitchen fire (not mine). Since it’s dark and scary and I’m always afraid something is going to fall on my head as I’m cooking (dust, dirt, a beam, a rodent), I like to do what I have to do in the space, quickly, and get out.
I start to think about what I’m going to cook. Since I think you can’t have a real picnic without some fried chicken, I start to make some. I cup up some of the chicken I brought with me, dip the pieces in some egg mixture and then into a plate of homemade breadcrumbs. That goes into a frying pan sitting on the big burner.
I have one burner left and attempt to make potato salad. The water however takes forever to get to a boil and frankly the kitchen is just to darn cold to stand in for very long so I have to keep going in and out of the kitchen just to warm up. (I did briefly think about getting into my car and turning on the heated seats (butt warmer seats as we like to call them) but I had to remind myself that this is what I wanted — a large house, a lot of property, and most importantly a place to escape to.
Finally, the water starts to boil, and I throw in some potatoes. When they’re done, I use the same pan to quickly fry up some pancetta, thinking I’ll do a German-style potato salad and toss the potatoes with the pancetta, add a chopped up red onion and lots of salt and freshly ground pepper.
I lay everything on the table including some cheese and baguette and it’s a nice picnic to behold. We dig into the food but occasionally have to get up and move around because even though we are both wearing THREE LAYERS OF CLOTHES, it’s a tad nippy in the house, so we need to keep moving.
While I loved the chicken liver pate as an appetizer, I thought the rest of the meal was just fair. Maybe it’s because I was cold and perhaps I should have made soup to start? But who has hot soup at a “picnic?” No one. I was hoping dessert would be the clincher. How about those mini-cheesecakes I had brought from home?
A few weeks ago I had a family get together and had leftover filling from a cheesecake I threw together. Not one to waste anything these days, I poured the extra filling into ramekins and put them in the freezer. Luckily I also had some leftover cherries from a jar and spooned on top, they were a nice ending to the first (and hopefully last) indoor picnic.
]]>