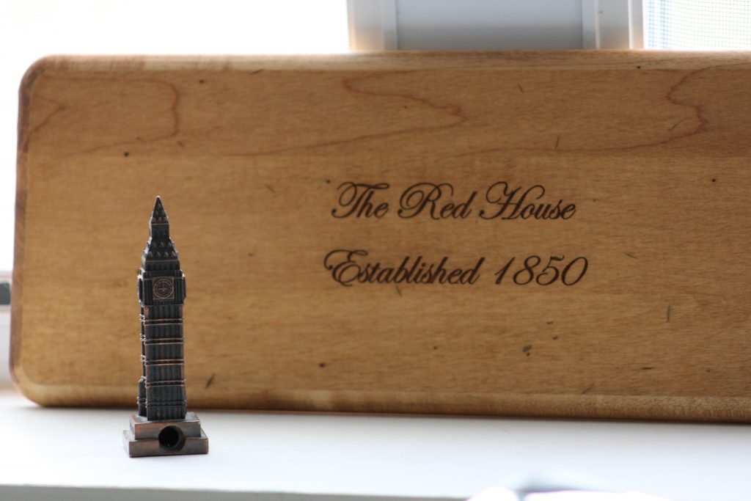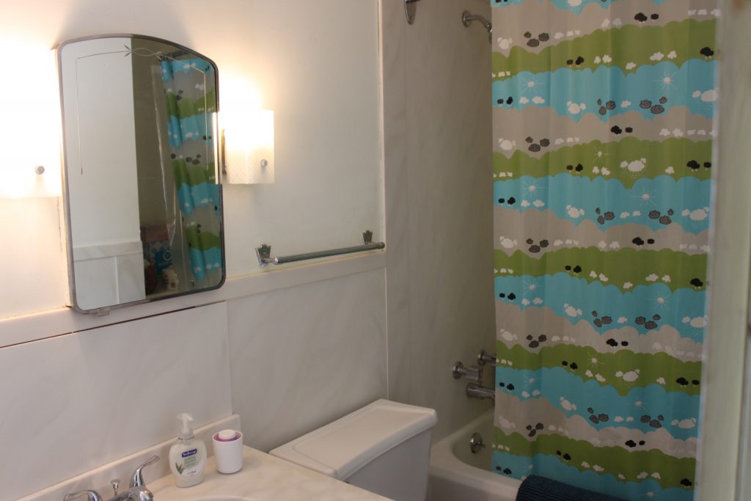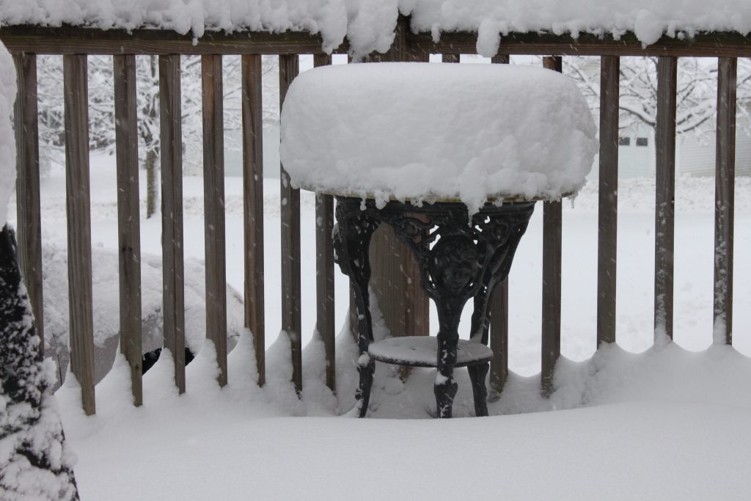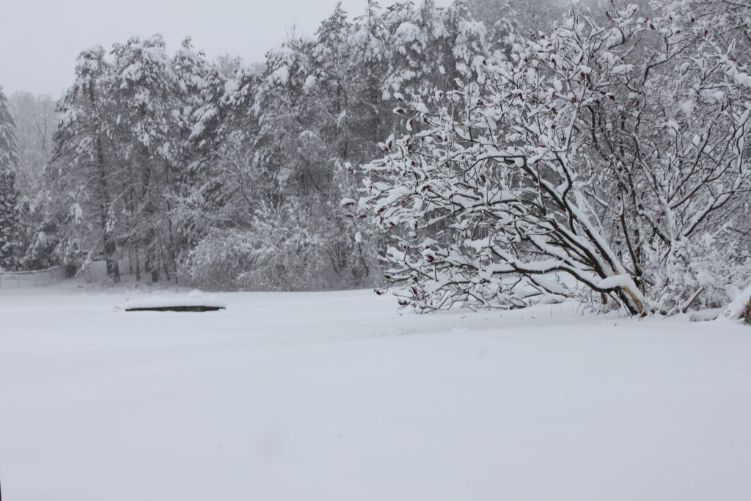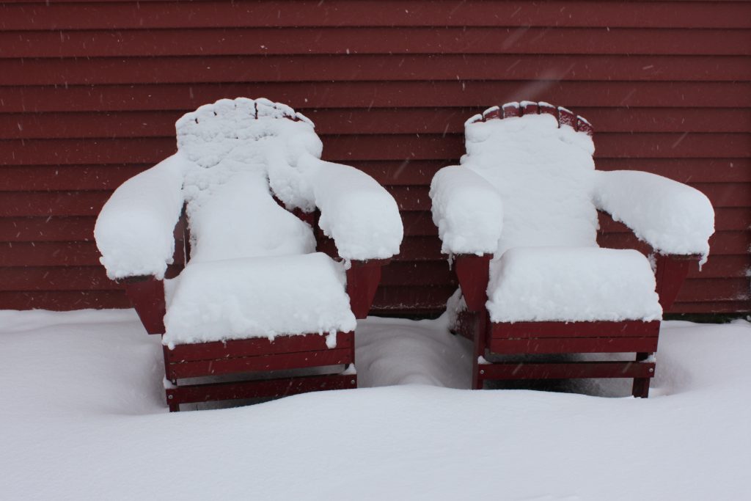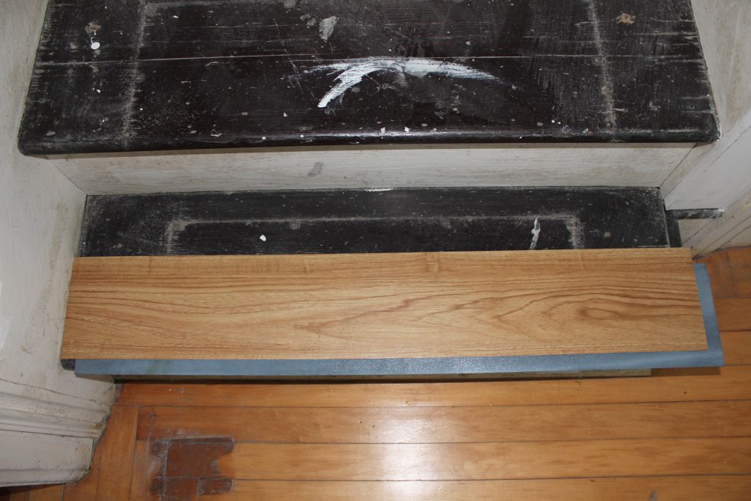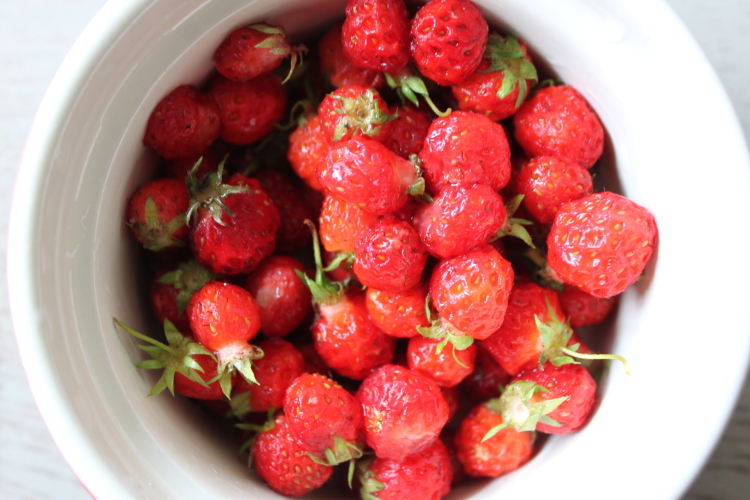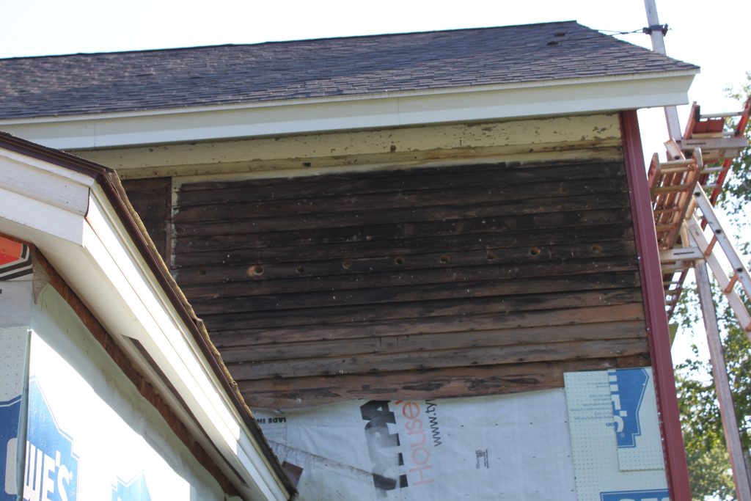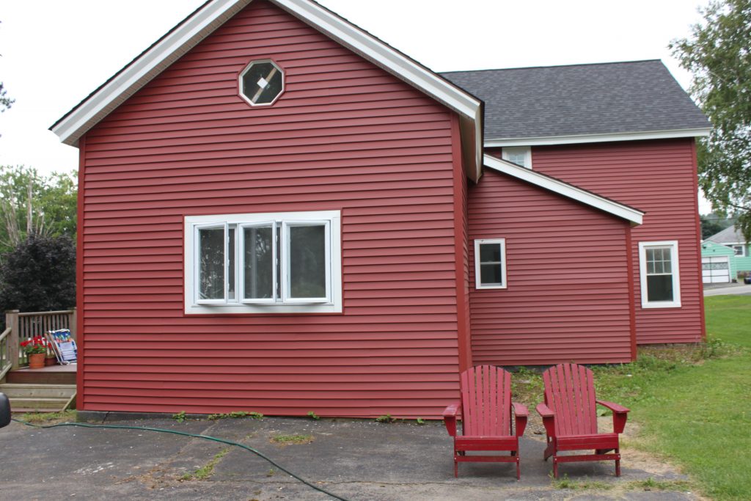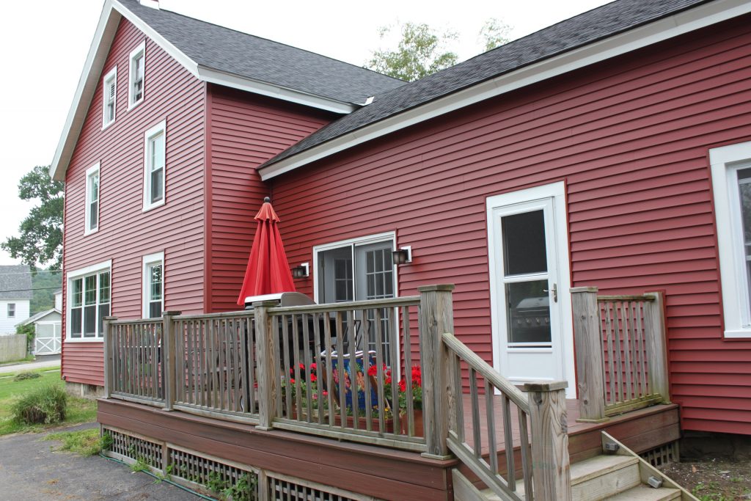And although we have been spending much more time up at the Red House (weeks off for vacation and multiple weekends), it’s the seemingly endless small projects that just constantly slow us down.
Take for example the following list of “small” projects.
1. Door Knobs. Even though we started replacing most of the glass door knobs with “fancy” metal ones, the fact is, we still have 3 or 4 left to do. While it may seem like a quick and easy task, inevitably there is drilling involved (removing the old door knob), spackling over what was drilled because the new doorknob is higher, and finally painting around the new one.
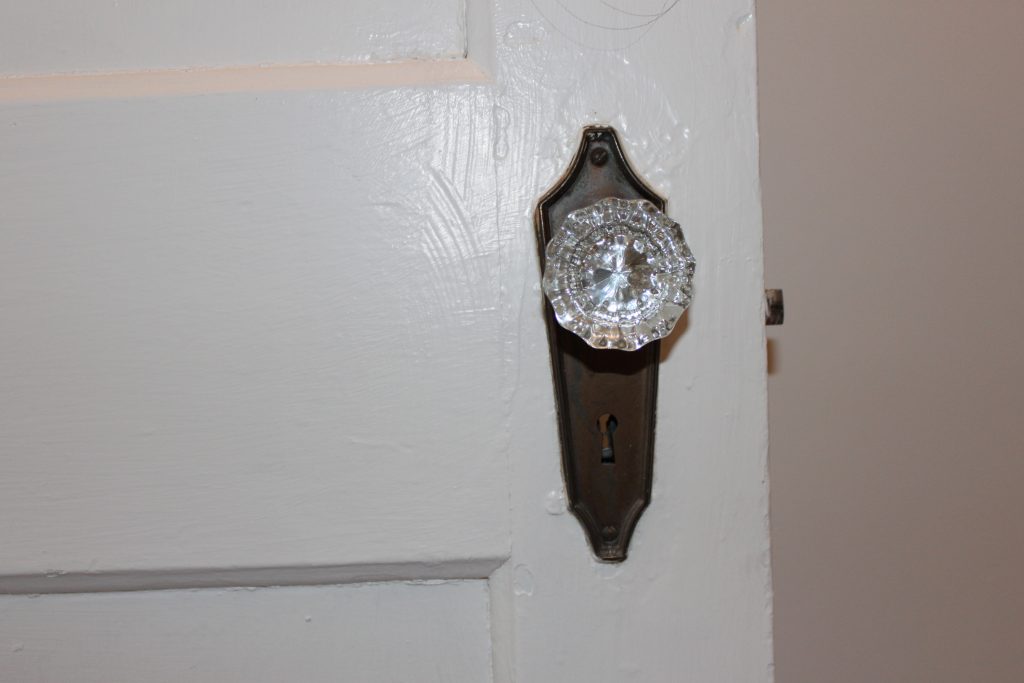
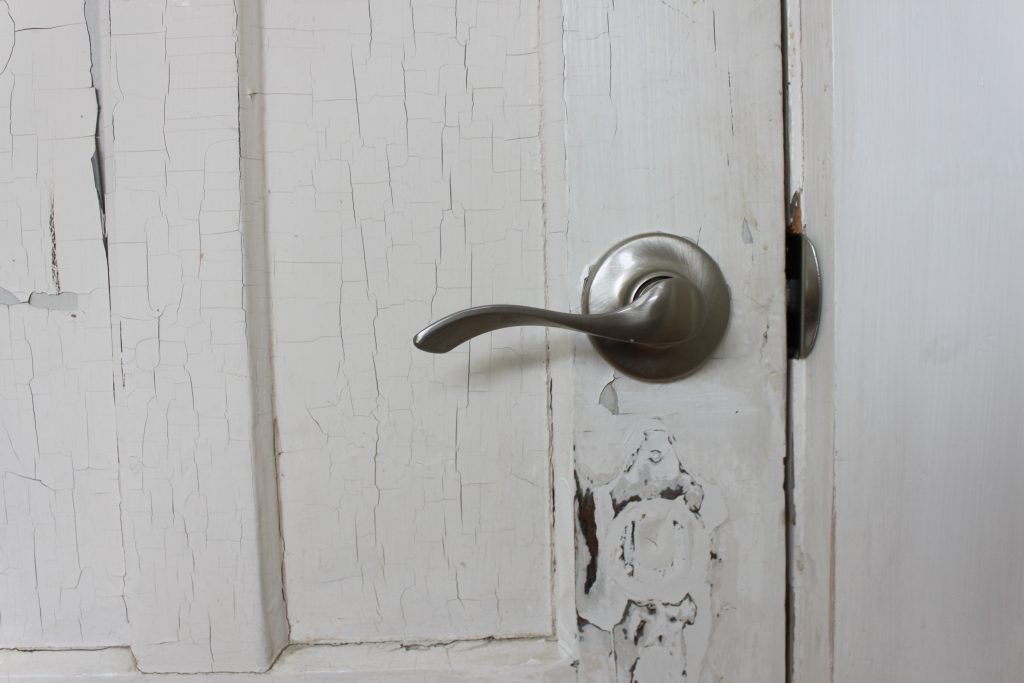 2. Radiators. Since we first painted the radiators nearly EIGHT YEARS AGO, some of the radiators are already peeling and look like crap. So until we can get radiator covers, quite a few of the radiators need to be redone.
2. Radiators. Since we first painted the radiators nearly EIGHT YEARS AGO, some of the radiators are already peeling and look like crap. So until we can get radiator covers, quite a few of the radiators need to be redone.
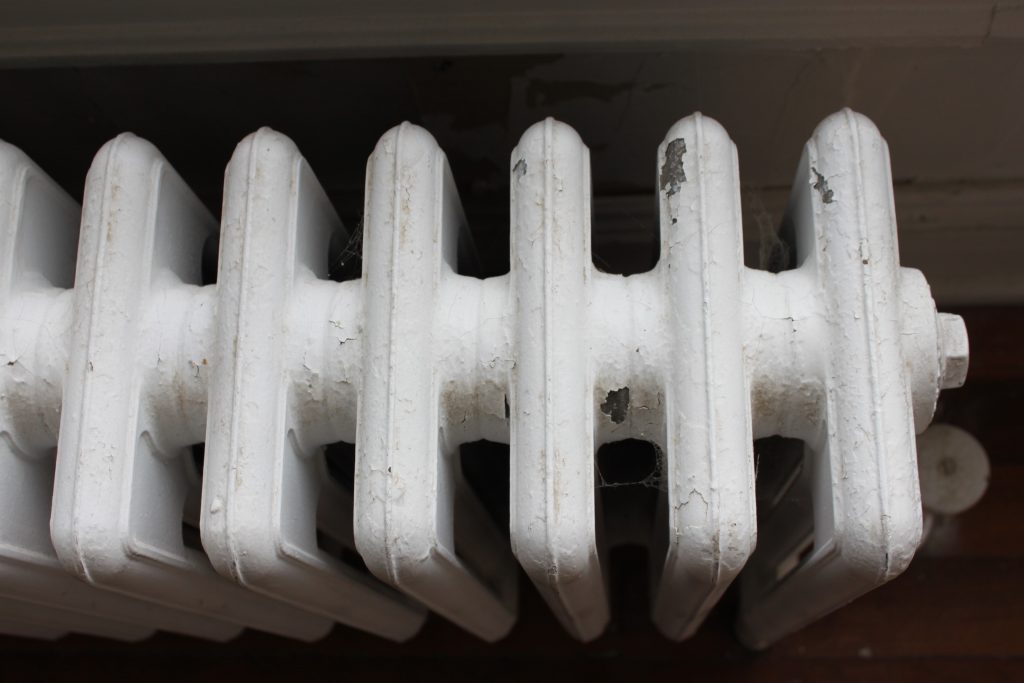 3. Escutcheons. (I do love that word!) Besides the old radiators, we also have old plumbing pipes in every room on the first floor of the house that bring hot and cold water to the upstairs. They are all badly in need of being “finished” off with escutcheons, also known as split flanges in the plumbing world. And after repeated attempts to find them online as well as roaming the aisles at two different big box stores, we haven’t been able to locate the exact size we need. Plus they are ridiculous expensive. See here we kind of finagled one at the top, but are missing the second one.
3. Escutcheons. (I do love that word!) Besides the old radiators, we also have old plumbing pipes in every room on the first floor of the house that bring hot and cold water to the upstairs. They are all badly in need of being “finished” off with escutcheons, also known as split flanges in the plumbing world. And after repeated attempts to find them online as well as roaming the aisles at two different big box stores, we haven’t been able to locate the exact size we need. Plus they are ridiculous expensive. See here we kind of finagled one at the top, but are missing the second one.
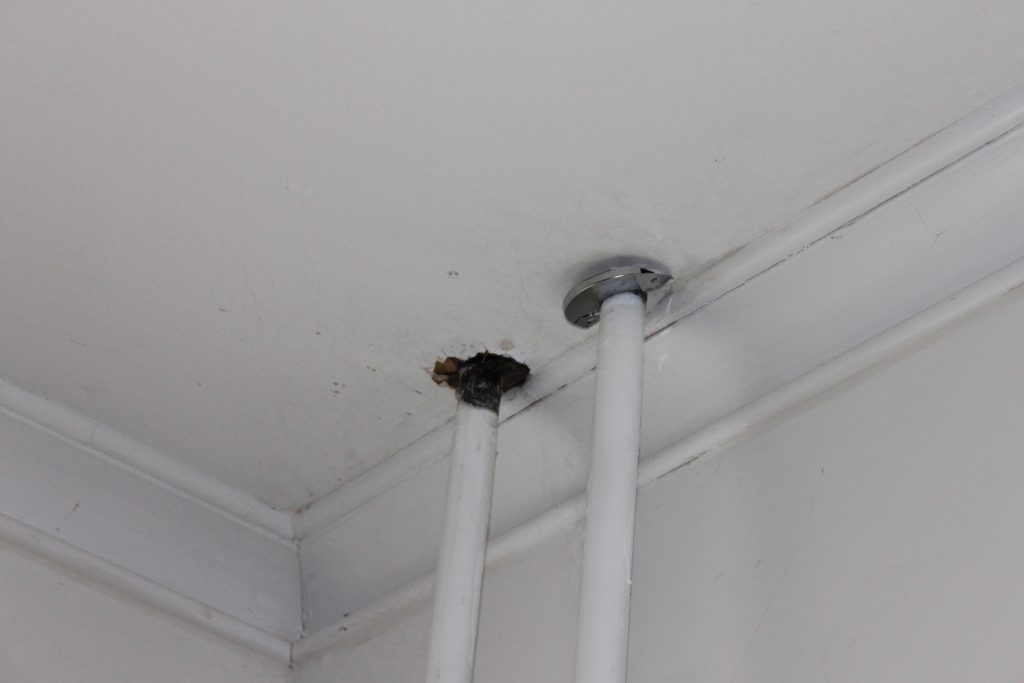 4. Door Hinges. Another thing that took a lot of time was trying to get the moulding to fit around the patio door because of the hinges. Lynn had to painstakingly cut the moulding to fit but even with the help of at least three power tools and a handsaw, the cut still came out kind of messy. He tried to spackle around it but still has to paint. (This “little” project by the way took nearly 6 hours.)
4. Door Hinges. Another thing that took a lot of time was trying to get the moulding to fit around the patio door because of the hinges. Lynn had to painstakingly cut the moulding to fit but even with the help of at least three power tools and a handsaw, the cut still came out kind of messy. He tried to spackle around it but still has to paint. (This “little” project by the way took nearly 6 hours.)
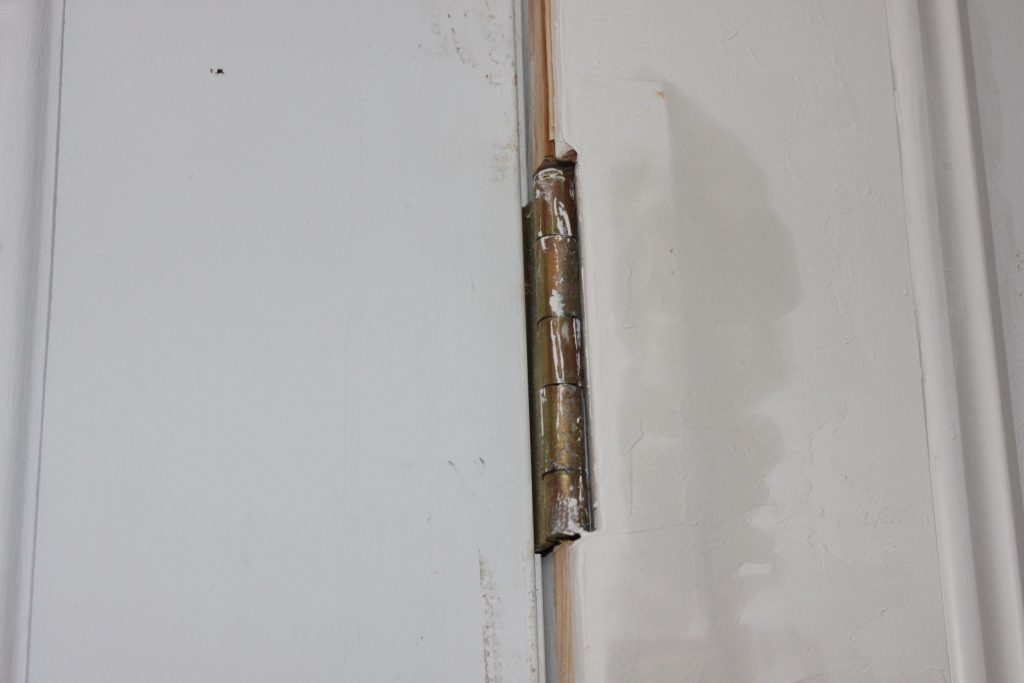 5. Moulding And More Moulding. All of the moulding around the entry ways and doorways in the dining room has yet to be completed.
5. Moulding And More Moulding. All of the moulding around the entry ways and doorways in the dining room has yet to be completed.
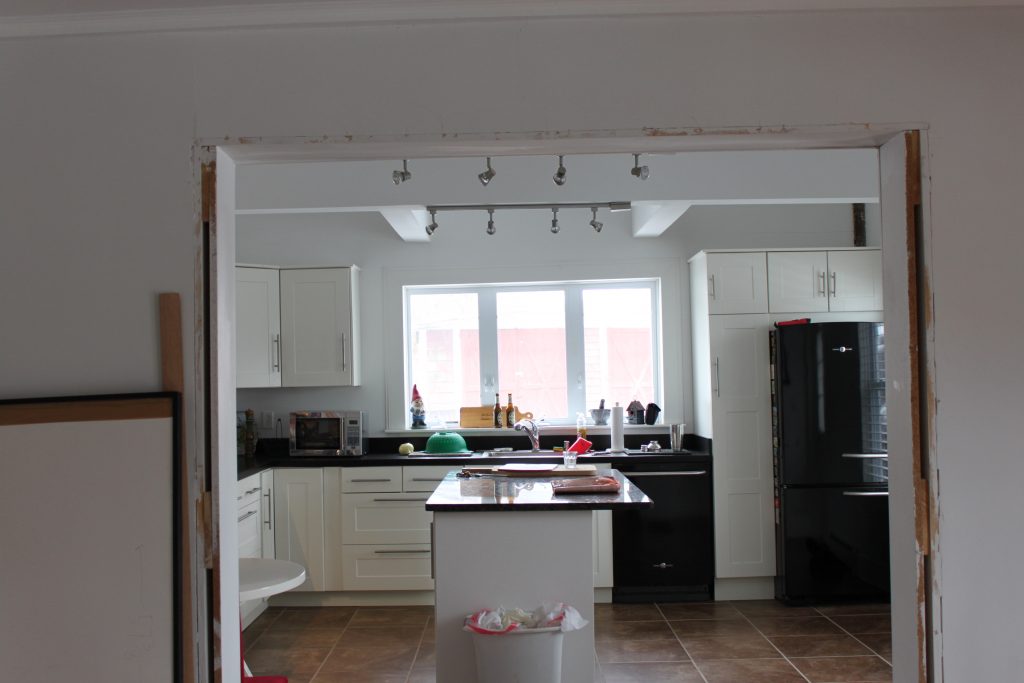 And even though the moulding around the front door to the house was finished YEARS AGO, (well at least two if not more) it was never painted.
And even though the moulding around the front door to the house was finished YEARS AGO, (well at least two if not more) it was never painted.
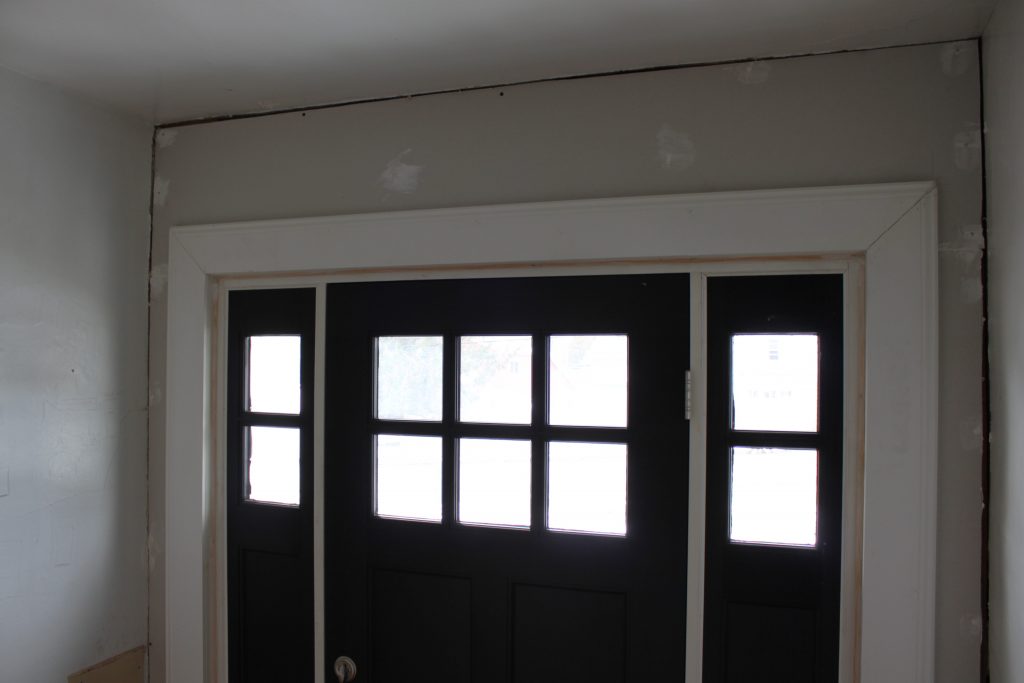 Speaking of the front door let’s go outside for a bit.
Speaking of the front door let’s go outside for a bit.
6. Steps. A couple of steps would be nice if anyone actually ever wanted to come through the front door. We are still waiting for a contractor to connect us with a mason who can build us a set of stairs. This year.
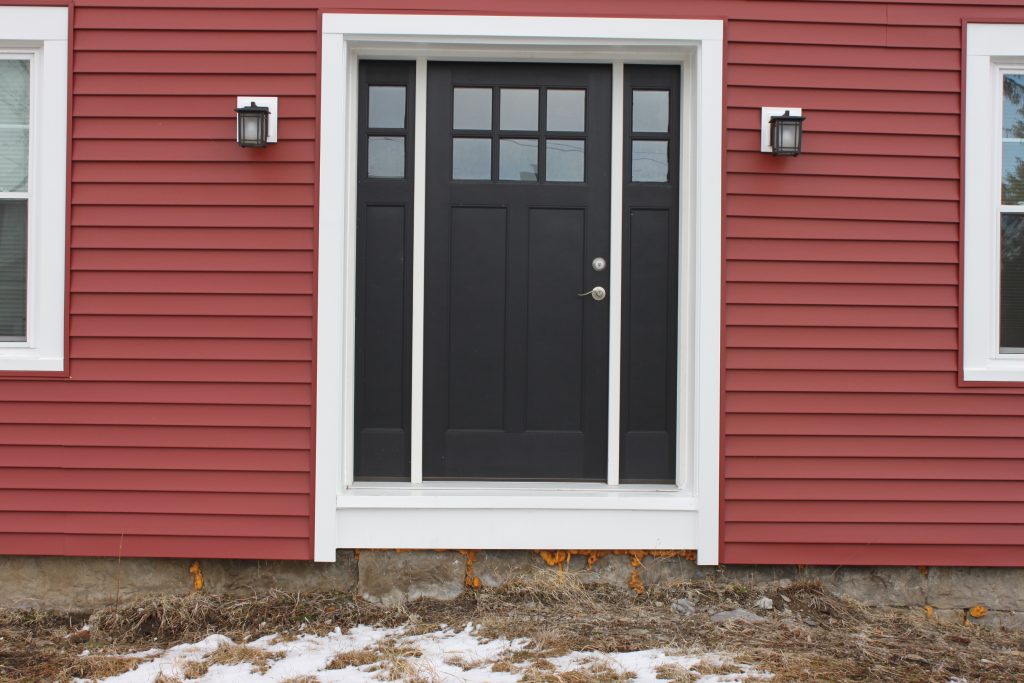 7. Attic Windows. We also need at least four new attic windows since those were never replaced.
7. Attic Windows. We also need at least four new attic windows since those were never replaced.
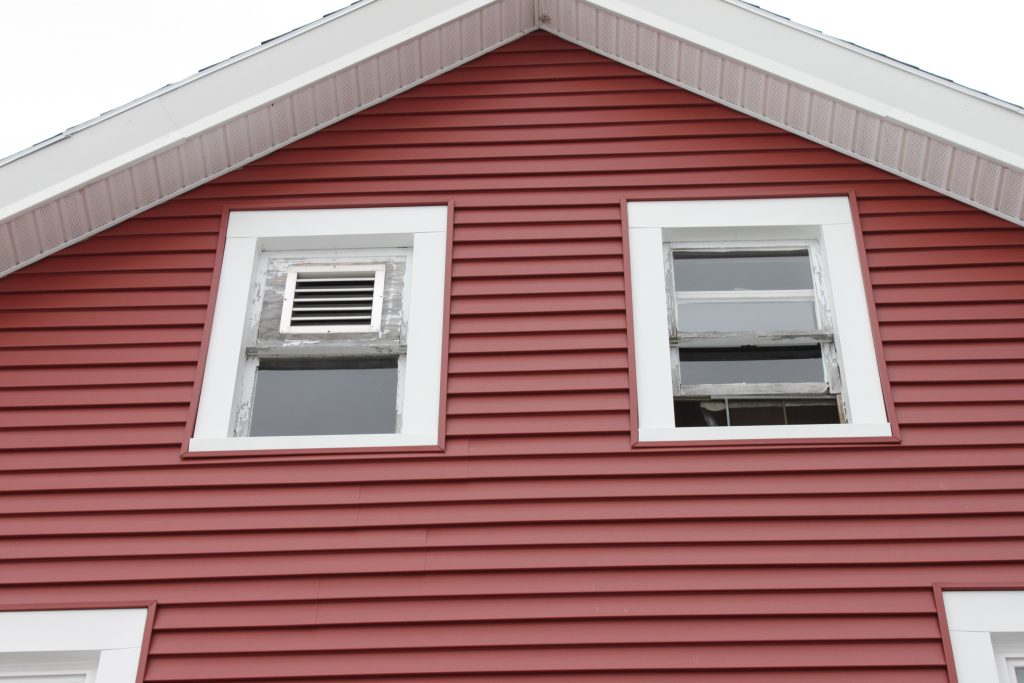 I particularly like the old vent on the left and the duct-tape-held-together screen on the right. (As in not.) But let’s continue.
I particularly like the old vent on the left and the duct-tape-held-together screen on the right. (As in not.) But let’s continue.
8. Siding. Remember the siding that was done last year? A piece already fell off. Luckily it was still under “warranty” and the siding contractor came out to fix it. Yesterday. This is what it looked like before that happened.
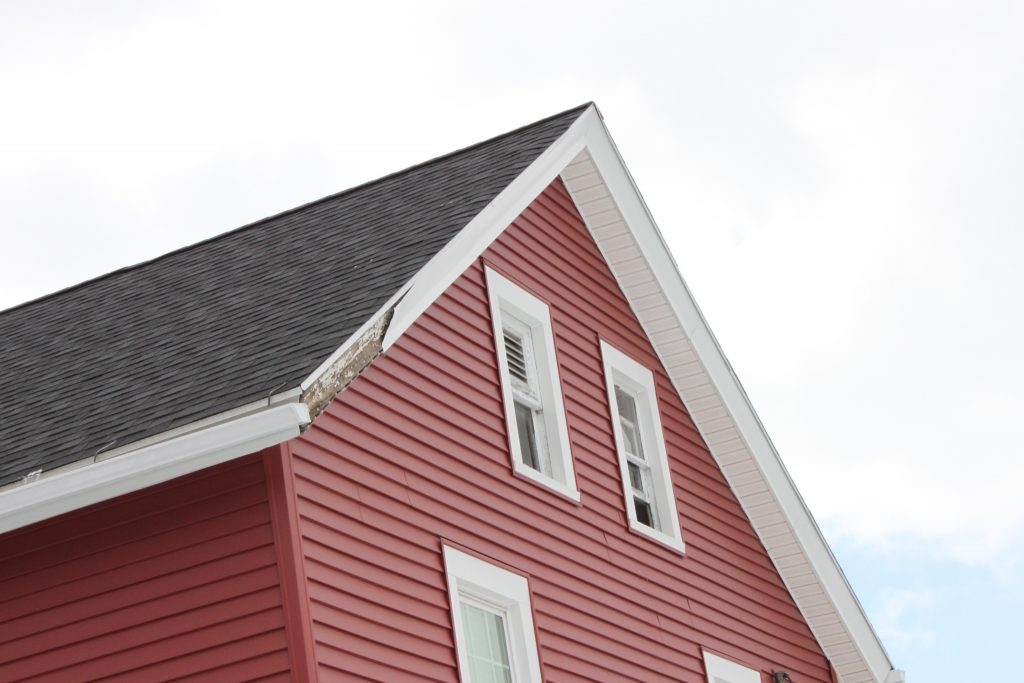 Granted, it was not a big deal, but a piece was missing! But let’s go back inside the house.
Granted, it was not a big deal, but a piece was missing! But let’s go back inside the house.
9. Threshold. Going back into the dining room, wouldn’t some sort of threshold be nice leading into the kitchen? Unless you, unlike myself, like the idea of a trip and fall every time you are going from one room to the other.
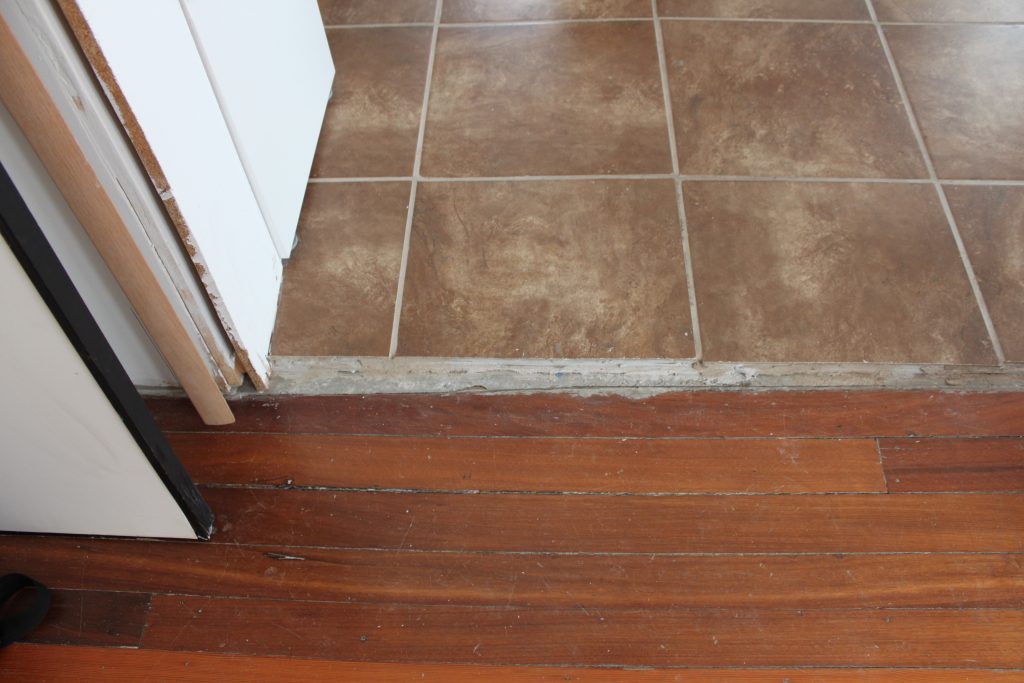 We’ve also started to bring up some furniture that had been in our Long Island house in the hopes of renovating (or at least painting) them too.
We’ve also started to bring up some furniture that had been in our Long Island house in the hopes of renovating (or at least painting) them too.
10. Chairs. We have a lot of chairs. These green ones we picked up at a garage sale for $25.00. (That price was for all four, not each!)
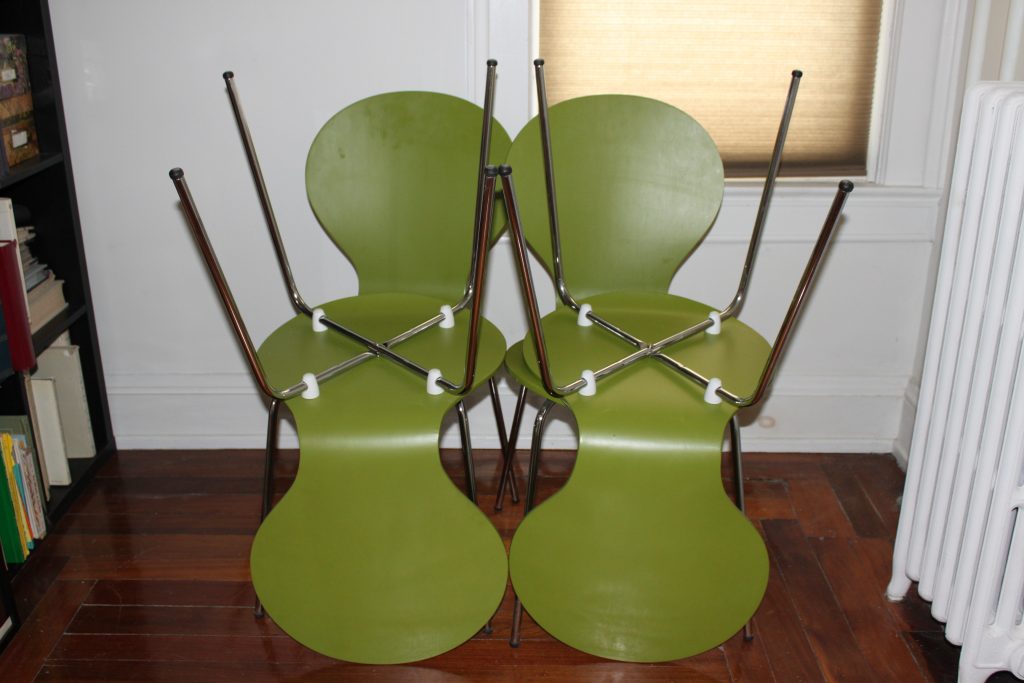 And then these Bentwood-style ones that we recently had re-caned (the seats that is) but now want to paint the frames.
And then these Bentwood-style ones that we recently had re-caned (the seats that is) but now want to paint the frames.
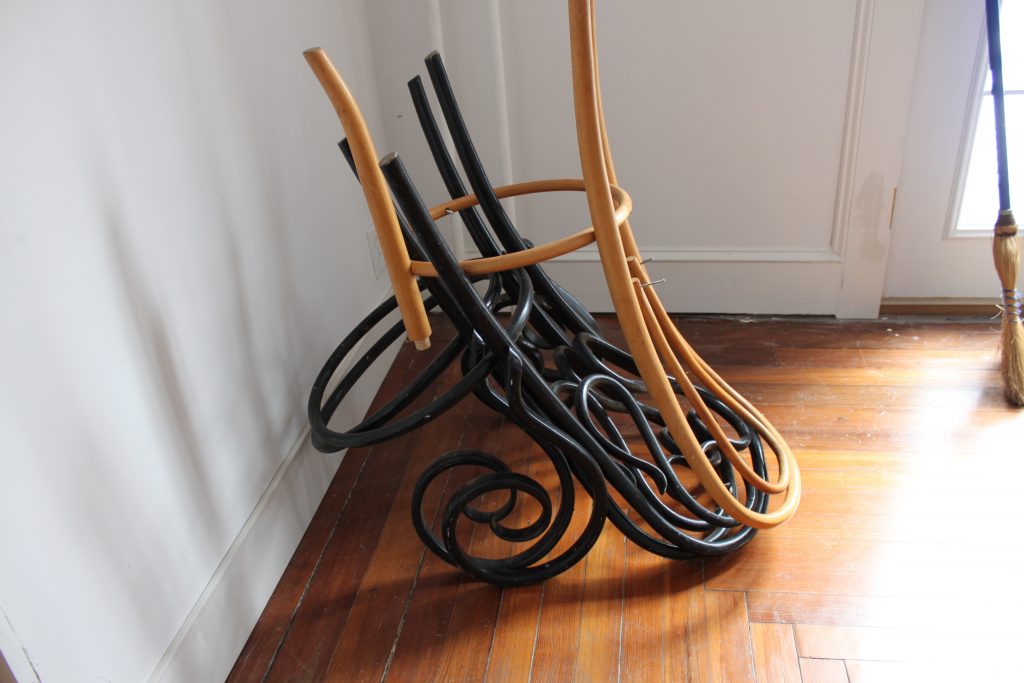 In funky, hip colors, of course.
In funky, hip colors, of course.
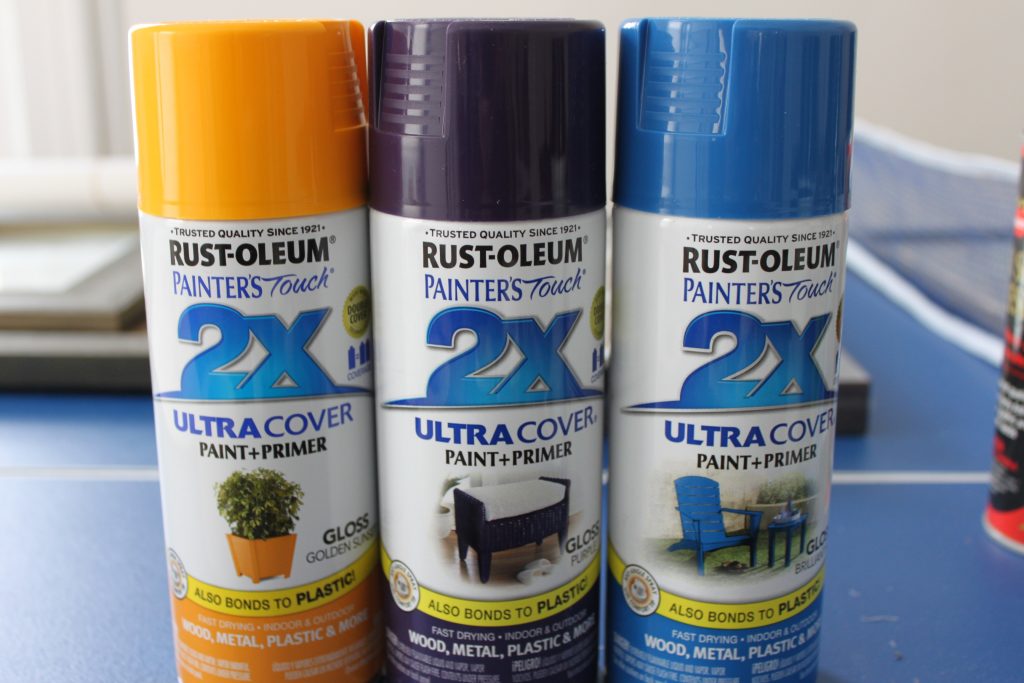 11. Pictures. We have also started to hang up some pictures! Hip Hip Hooray! But with Lynn you don’t just hang a picture on a wall and hope it’s centered. You measure the wall (at least 3 or 4 times), then the picture (at least 5 or 6 times), and then hope to find a stud that will support the picture. Then you try to find a pencil that has a point so you can mark EXACTLY where the picture will go, and then when the pencil breaks you spend a really, really long time trying to find a pencil sharpener. (Ours just happens to be in the shape of Big Ben.)
11. Pictures. We have also started to hang up some pictures! Hip Hip Hooray! But with Lynn you don’t just hang a picture on a wall and hope it’s centered. You measure the wall (at least 3 or 4 times), then the picture (at least 5 or 6 times), and then hope to find a stud that will support the picture. Then you try to find a pencil that has a point so you can mark EXACTLY where the picture will go, and then when the pencil breaks you spend a really, really long time trying to find a pencil sharpener. (Ours just happens to be in the shape of Big Ben.)
These are just some of the smaller pictures, photographs and postcards that need to be hung up most of which we’ve collected over the years from traveling together. And yes, since quite a few of them are laid out on the ping pong table, this has curtailed our “tisch tennis” playing indefinitely.
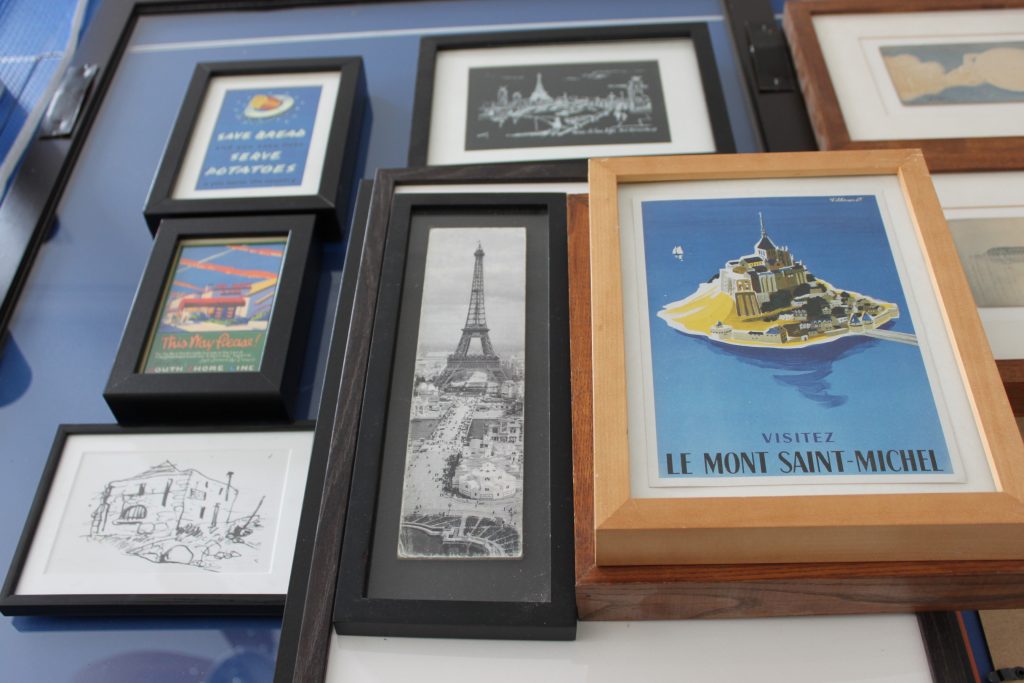 Here is one piece that was successfully hung! And a shout out to my Uncle John for letting us buy his artwork at a reasonable price.
Here is one piece that was successfully hung! And a shout out to my Uncle John for letting us buy his artwork at a reasonable price.
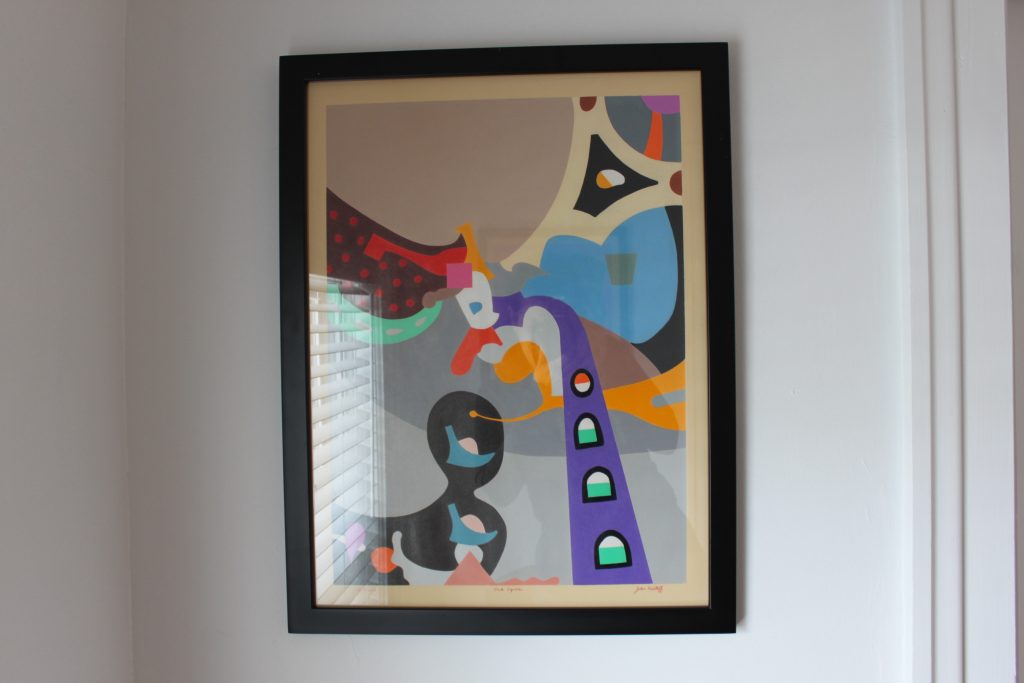 But let’s continue the list, this time noting the bigger projects.
But let’s continue the list, this time noting the bigger projects.
12. Guest Bathroom. We have one last bathroom to remodel. This means the tub is being replaced with a shower, and a new vanity, mirror, lighting, and walls need to be installed. We are still waiting for an estimate on this project from our contractor and need to decide on what kind of tile we want on the floor.
13. Dead Tree. In addition to the “last bathroom,” we also have one last big tree that needs to unfortunately be cut down. Every time the wind blows, we are afraid it’s going to fall on the house; it’s been dead for years and at one point was one of two trees that held a hammock between them that was ideal for napping and listening to the sound of the wind and the birds.
 14. Stump Grinding. And although we have a “tree guy” who has cut down other trees on the property, he does not in fact cut the stumps down, so we have to get a “stump guy” to do that. (We have four stumps the last time I counted that need to be “stumped” so to speak.)
14. Stump Grinding. And although we have a “tree guy” who has cut down other trees on the property, he does not in fact cut the stumps down, so we have to get a “stump guy” to do that. (We have four stumps the last time I counted that need to be “stumped” so to speak.)
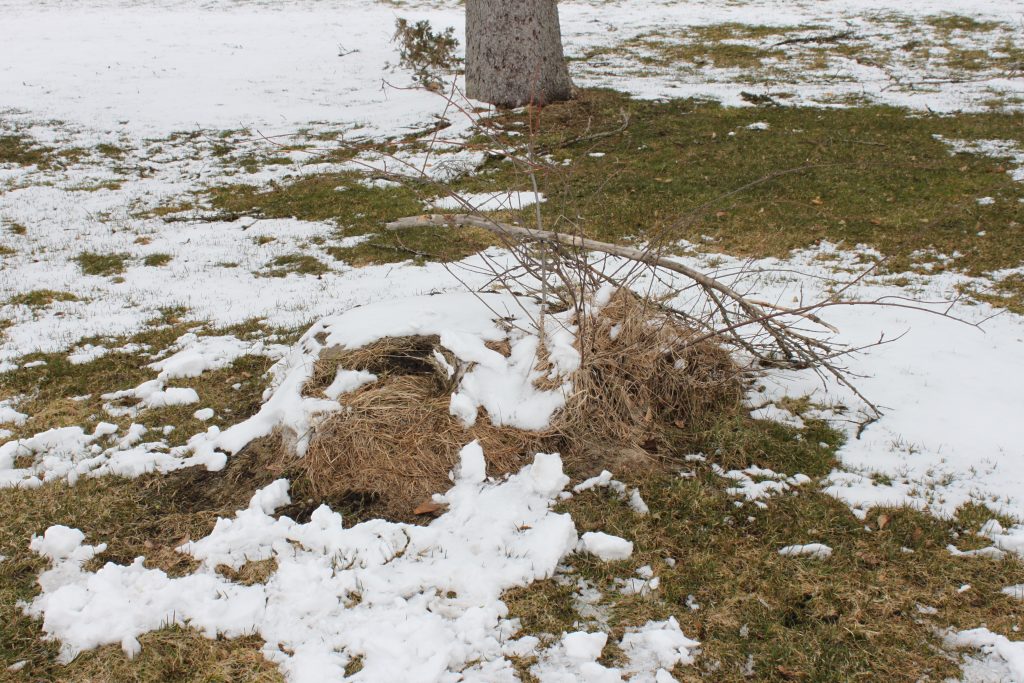 15. Foundation. We also need to chistle off the spray foam we put into the holes in the masonry a couple of years ago (yes, it does in fact look like orange vomit spilling out of the house), and figure out how to patch the stone foundation. (That’s a really fun project I’m so not looking forward to but it absolutely has to be done.)
15. Foundation. We also need to chistle off the spray foam we put into the holes in the masonry a couple of years ago (yes, it does in fact look like orange vomit spilling out of the house), and figure out how to patch the stone foundation. (That’s a really fun project I’m so not looking forward to but it absolutely has to be done.)
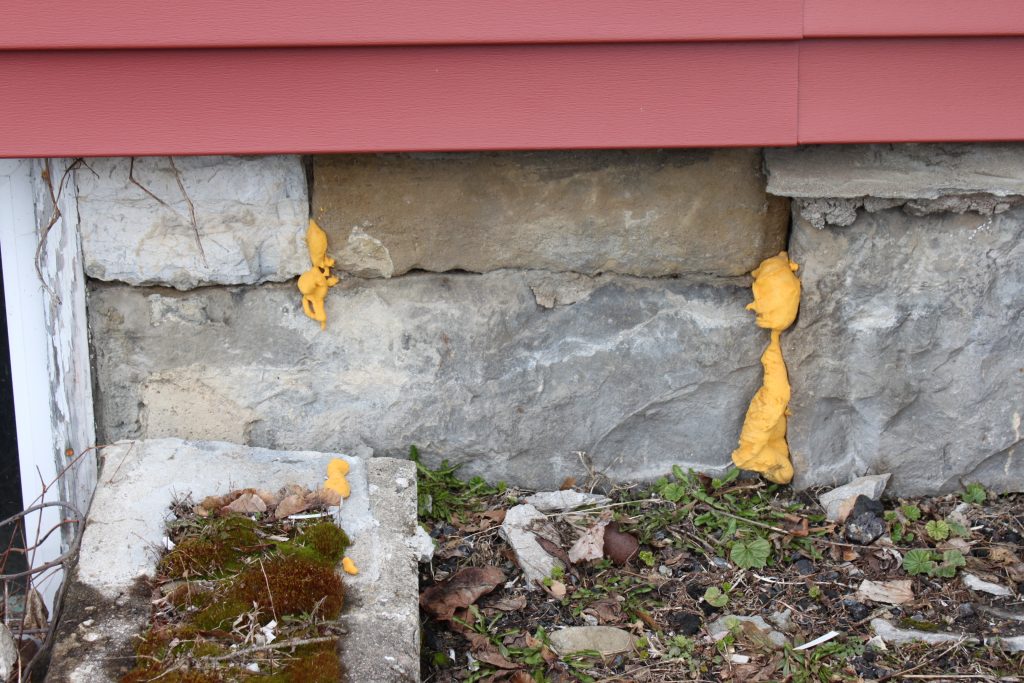 16. Garden Fence. We also need a totally new fence around my garden to keep the rabbits and deer out so they don’t eat everything I plant in the summer! This will be a very big expensive project unless I veto some of Lynn’s very lovely but overly ambitious design ideas.
16. Garden Fence. We also need a totally new fence around my garden to keep the rabbits and deer out so they don’t eat everything I plant in the summer! This will be a very big expensive project unless I veto some of Lynn’s very lovely but overly ambitious design ideas.
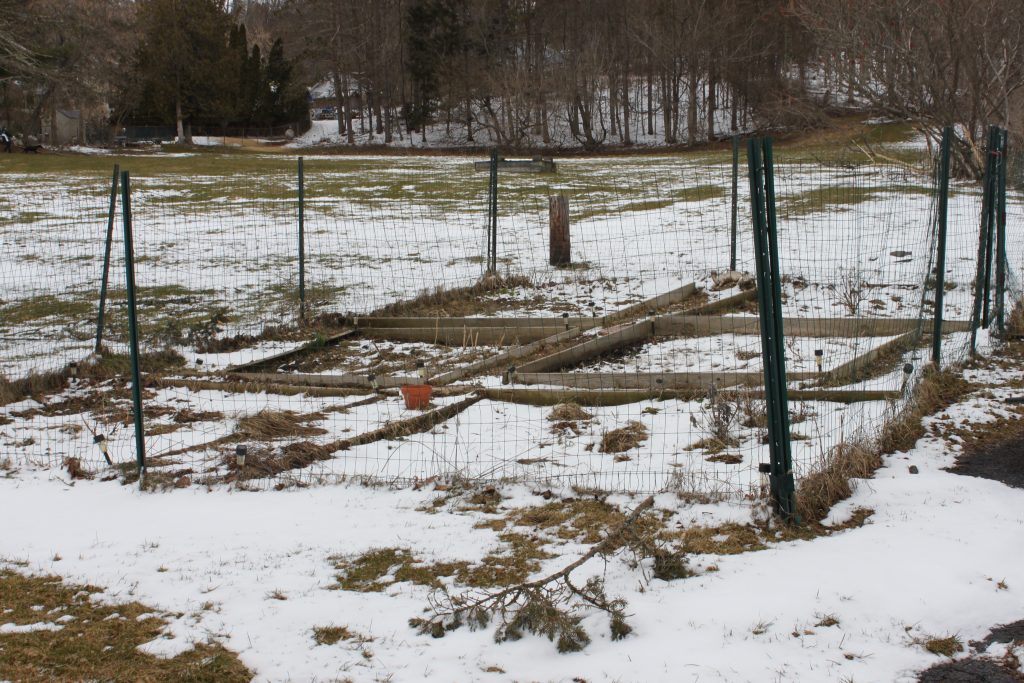 Did I mention the crappy weather we’ve been having? So absolutely nothing outside can get started until it stops snowing and turns warmer.
Did I mention the crappy weather we’ve been having? So absolutely nothing outside can get started until it stops snowing and turns warmer.
17. Staircase. In my last post in January, I had thought we were going to redo the stairs with a vinyl floor tile that looked like wood. When we discovered however, that EVERY SINGLE STAIR TRED WAS A SLIGHTLY DIFFERENT SIZE (and would need to be cut accordingly), we realized we would have been working on this one project probably for the rest of our lives. Therefore, we quickly switched gears and decided (for now at least), to just paint them, add some moulding on three sides, and have them professionally redone down the road.
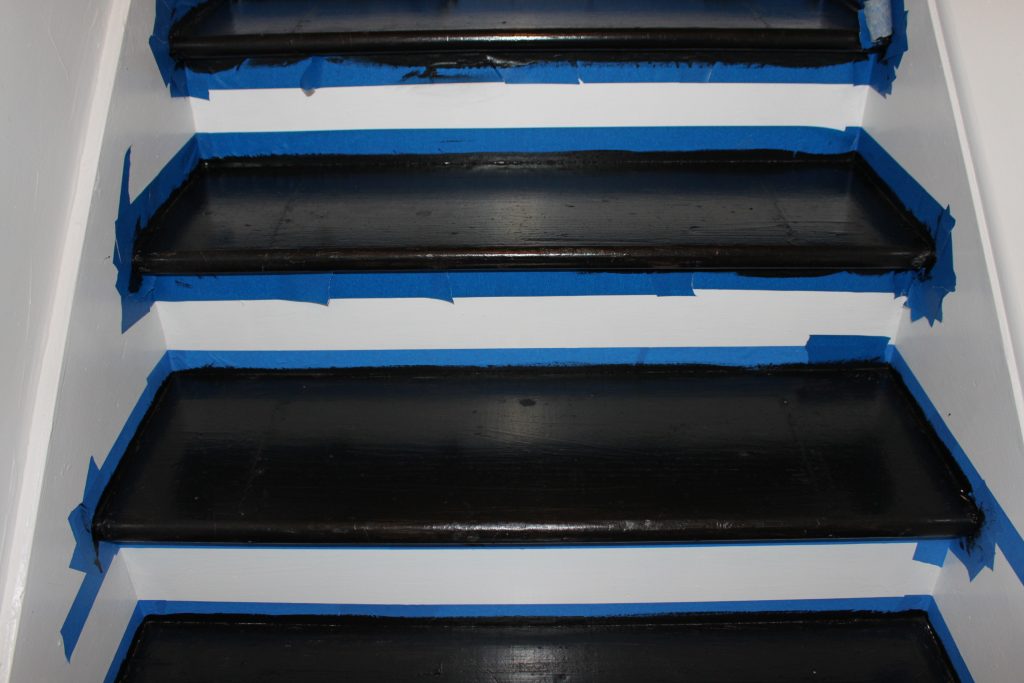
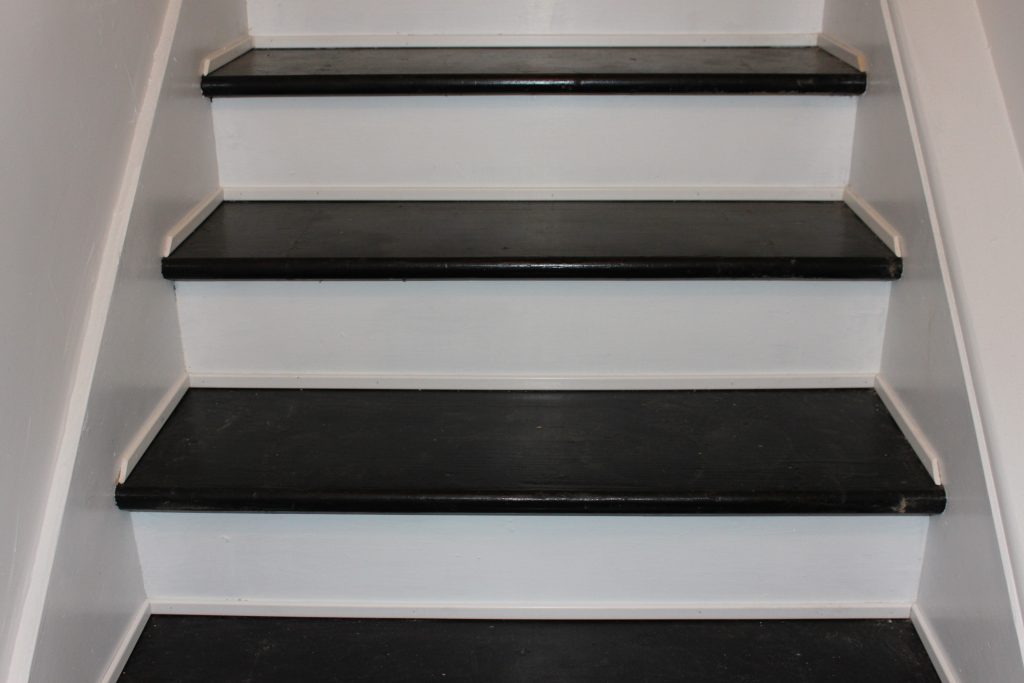 So, at least we have one down and one staircase to go. (Lynn informs me that on the second staircase (shown below) he is definitely not taping them first – way too time consuming. )
So, at least we have one down and one staircase to go. (Lynn informs me that on the second staircase (shown below) he is definitely not taping them first – way too time consuming. )
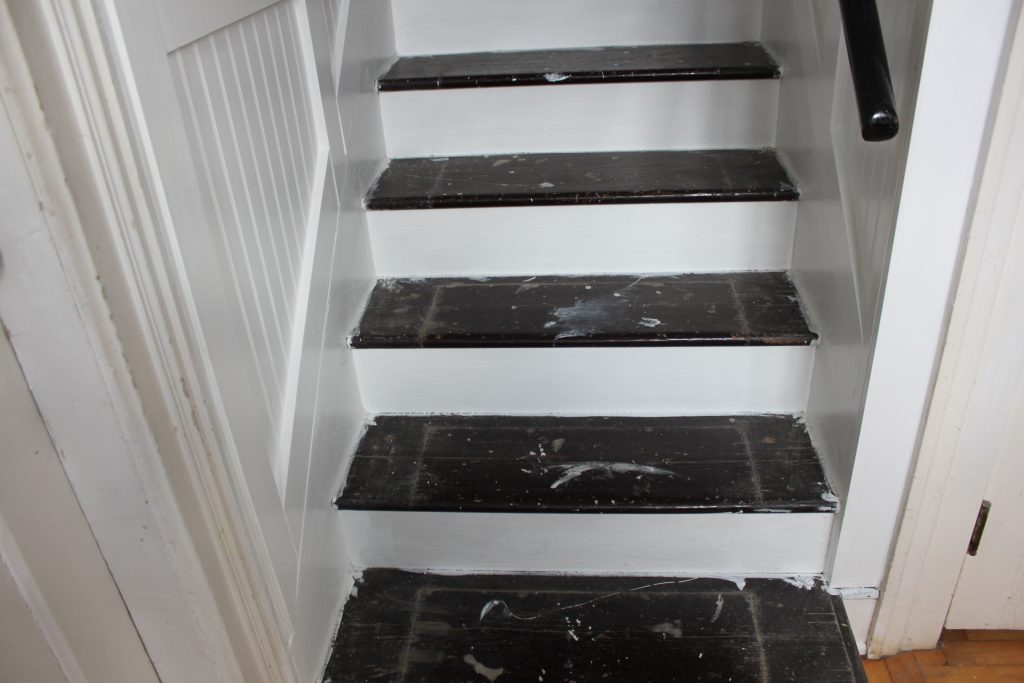 18. The Deck. Yes, we do in fact want to extend the deck and wrap it around the back of the house. And add a gazebo. And maybe a giraffe or two. Just kidding.
18. The Deck. Yes, we do in fact want to extend the deck and wrap it around the back of the house. And add a gazebo. And maybe a giraffe or two. Just kidding.
When our son Nicholas was small, I would always make him a chocolate cake for his birthday and put a plastic train (complete with a track) on top that you could wind up and it would circle the cake. Both he and I thought it was pretty cool. Our daughter, Rachel, got the same cake but her cake topping of choice were usually those little paper umbrellas (in pink of course.) If I had to compare the Red House to my favorite kind of cake, it would probably be fairly simply (although the renovations we’ve endured have indeed been kind of complex.) Perhaps a lemon or orange-zest flavored pound cake with tiny strawberries and some delicious whipped cream?
So, friends, the Red House like any cake, is still “baking”. And yes, all my cakes were always made from “scratch.”
]]>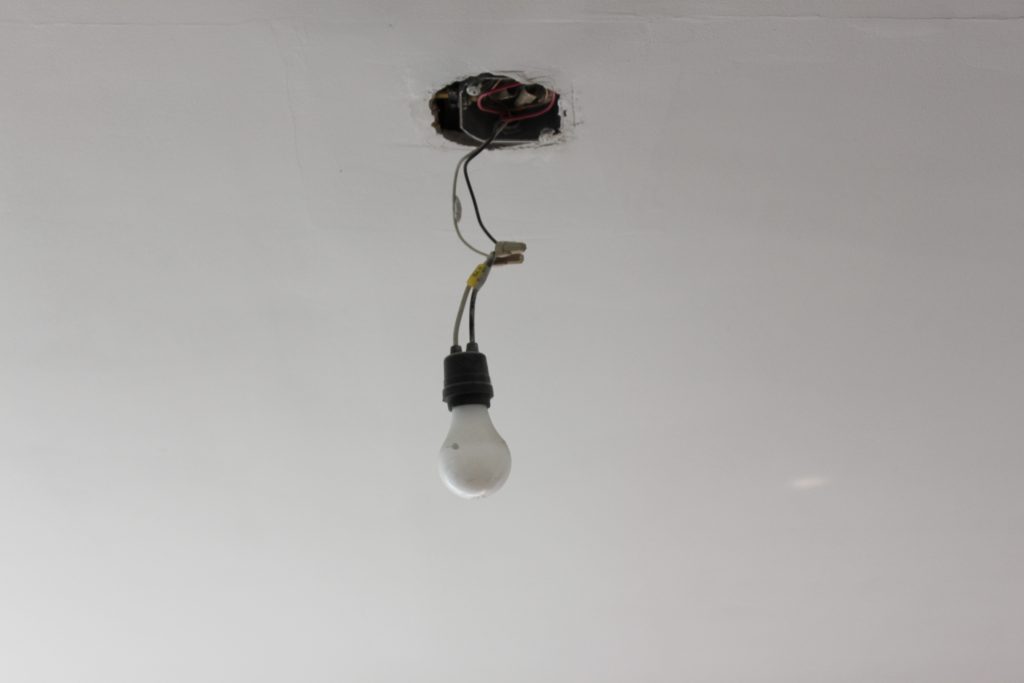
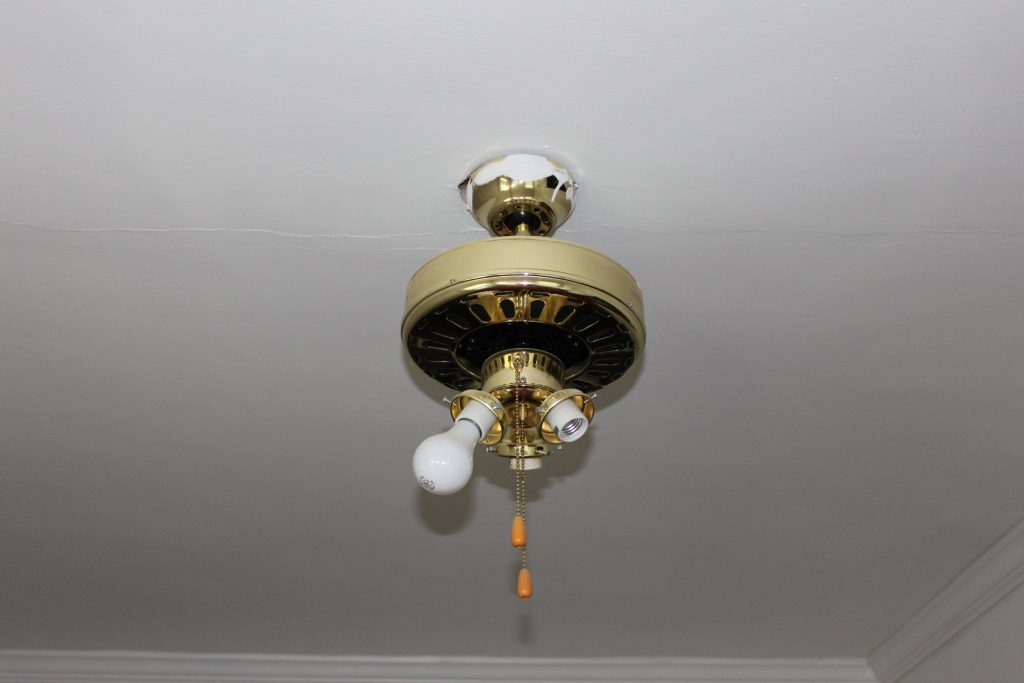
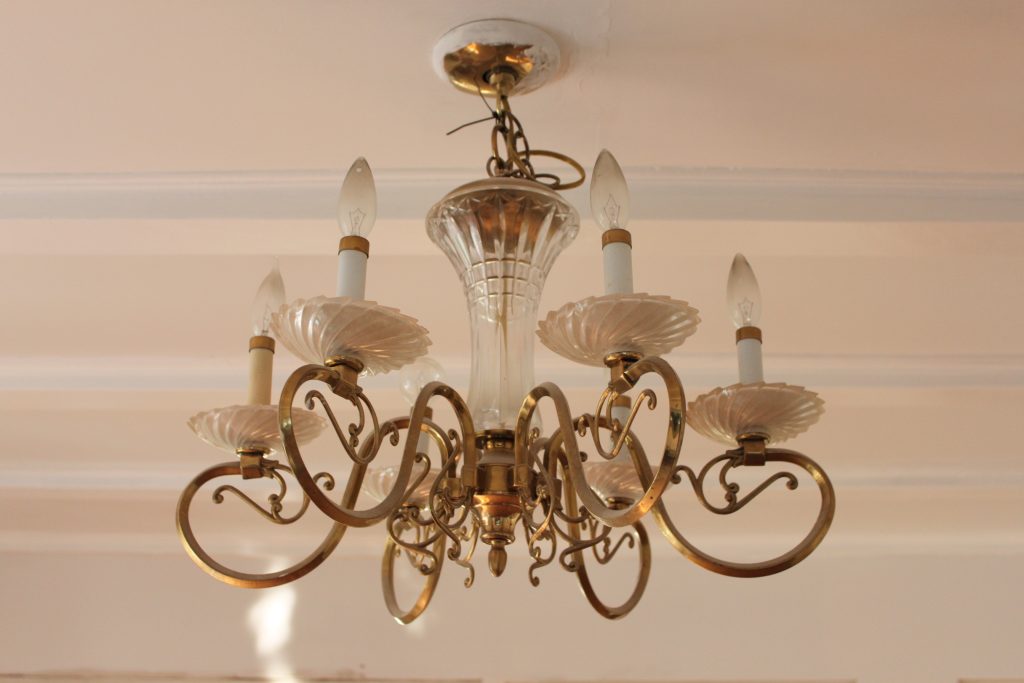 Along with the massive siding project, we finally broke down and hired an electrician to put up every light we had purchased in the last seven years for the Red House as well as a new fan for the ping pong room. Oh yeah, maybe someone who could even put real covers on all the exposed switches?
Along with the massive siding project, we finally broke down and hired an electrician to put up every light we had purchased in the last seven years for the Red House as well as a new fan for the ping pong room. Oh yeah, maybe someone who could even put real covers on all the exposed switches?
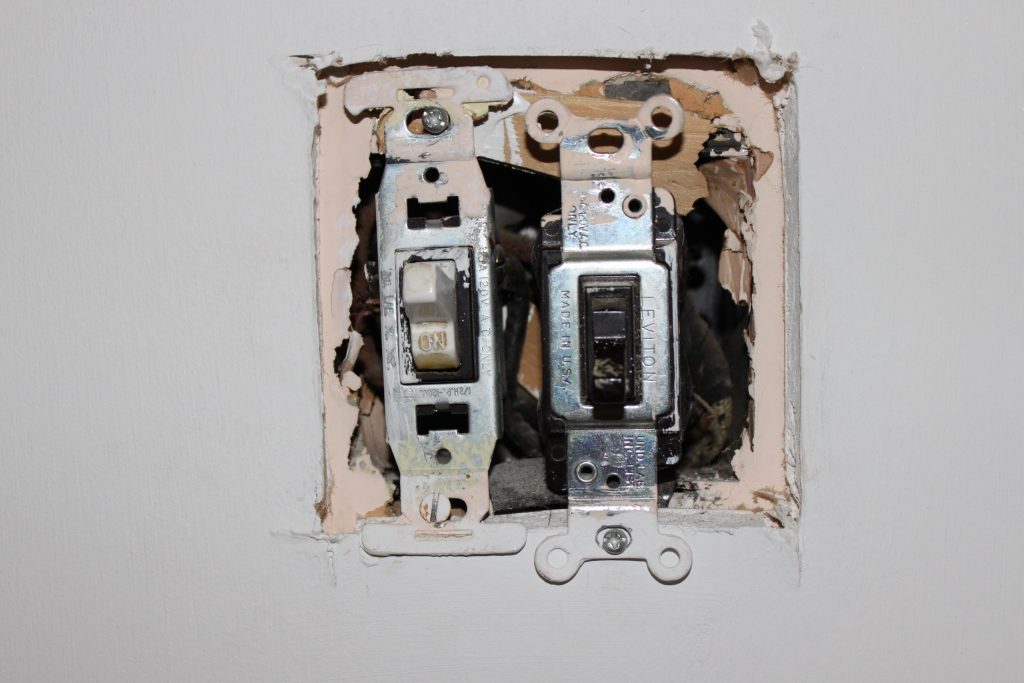 Yes, you can live like that for years and years when you no longer have any young children running around.
Yes, you can live like that for years and years when you no longer have any young children running around.
First to be capped were the exposed wires in the kitchen we had been looking at for at least three years.
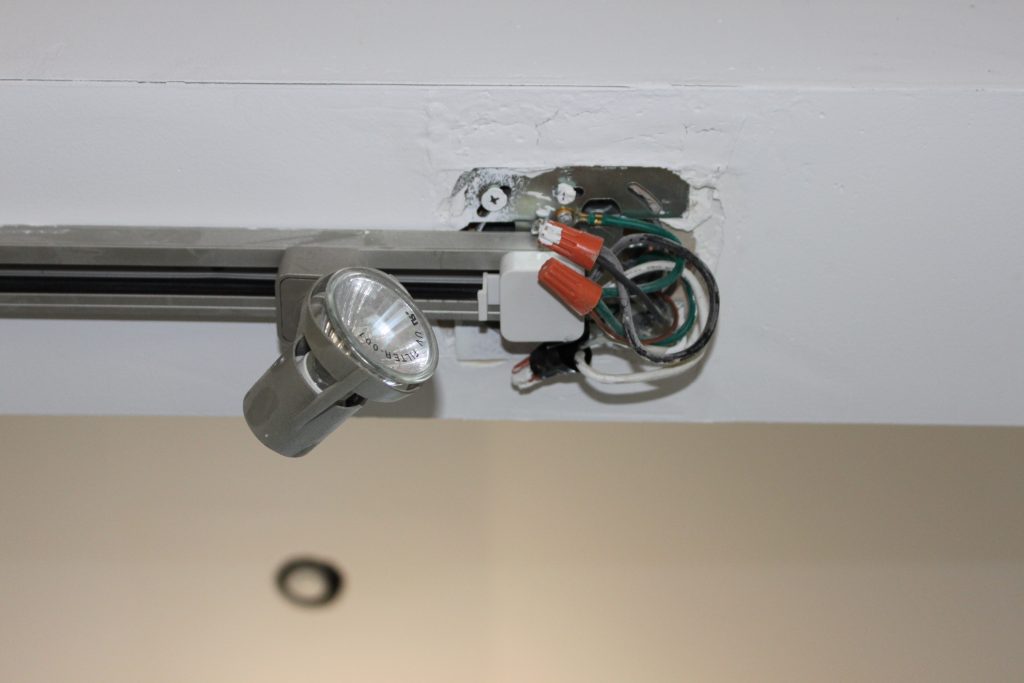
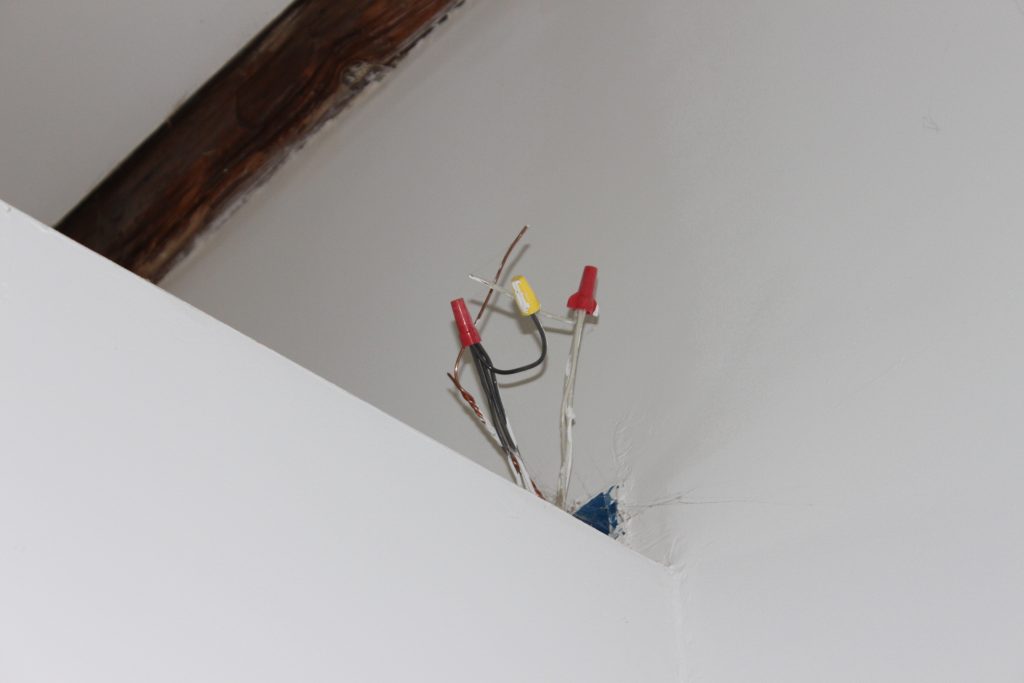 Next was the dangling light bulb that was replaced with a soft glow “sputnik” and a funky new fan whose glass cover broke so we have to try and find one that size. (Initial research has revealed that this, however, will not be an easy task since it’s not a “standard” size. )
Next was the dangling light bulb that was replaced with a soft glow “sputnik” and a funky new fan whose glass cover broke so we have to try and find one that size. (Initial research has revealed that this, however, will not be an easy task since it’s not a “standard” size. )
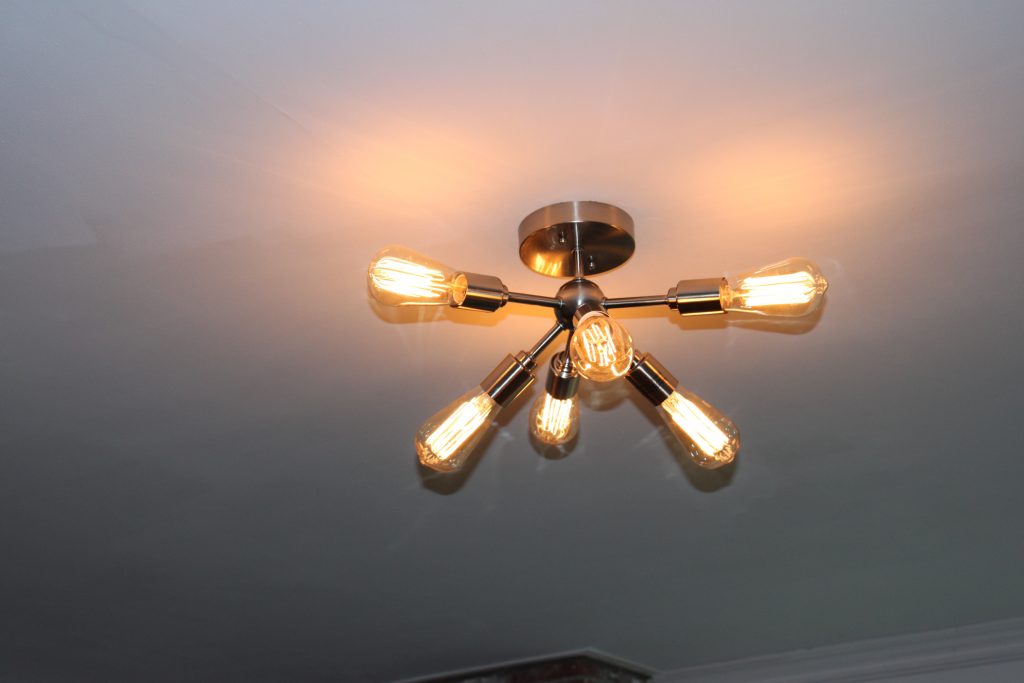
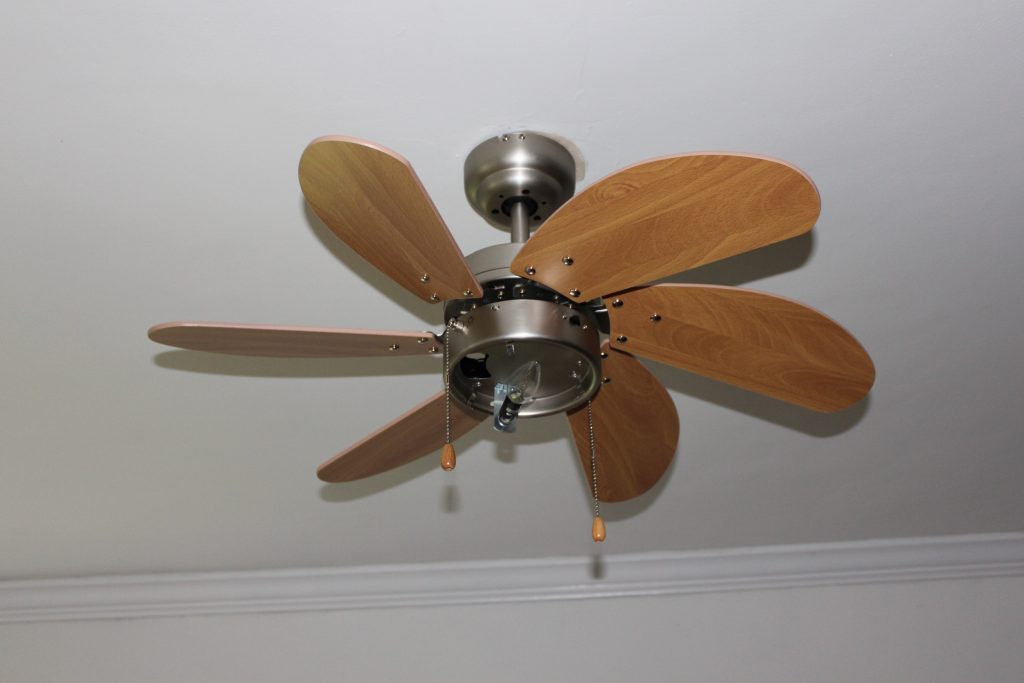 I was just happy I wasn’t the one who had to stand on a step stool (or more likely a paint-splattered chair) holding up a light fixture while Lynn attempted to install it and not electrocute himself. There are just some things we refuse to do anymore and this has become one of those things.
I was just happy I wasn’t the one who had to stand on a step stool (or more likely a paint-splattered chair) holding up a light fixture while Lynn attempted to install it and not electrocute himself. There are just some things we refuse to do anymore and this has become one of those things.
Besides the new lights throughout the house, we have finally finished all the siding. The installers said it would take one week which I was skeptical about considering the size of the house and hence I took off 2.5 weeks from work to be here to make sure that all went according to plan. When all was said and done, it took them 8 days – they lost one day to rain, one day to “camping,” and one other day to do a window installation at another property.
Here are some pictures of the process. We even got to see the original color of the house (dark brown) when they tore off some of the old shingles.
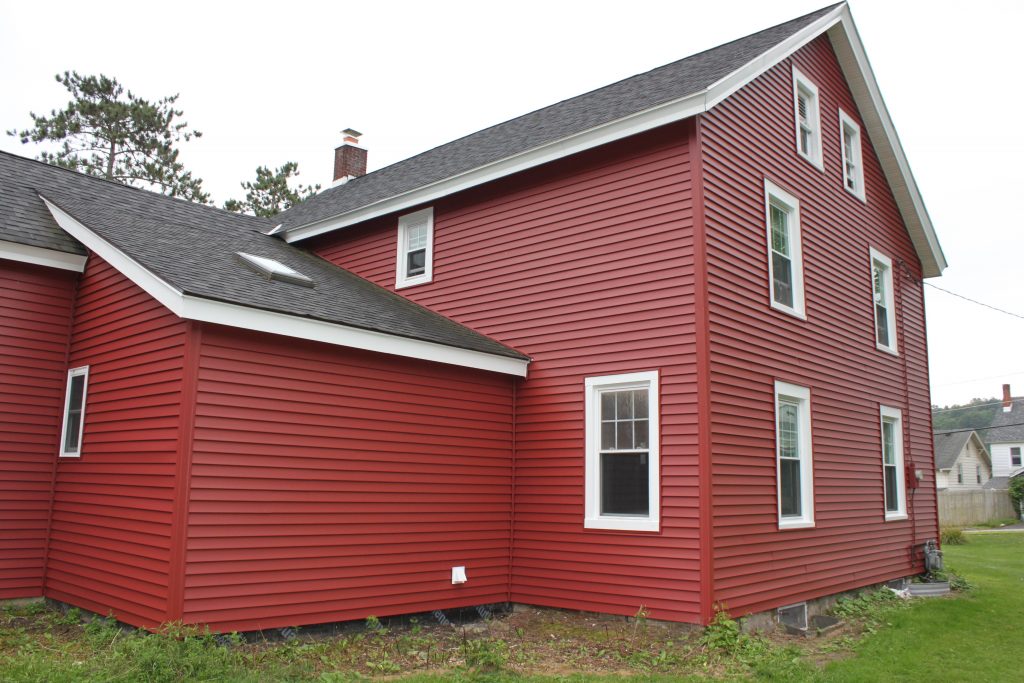 And yes, the Red House is still RED! And while I was skeptical about the color of the siding when I saw it online, I have to say the Red House looks really really nice. I was worried that the vinyl would look really plastic-y but it doesn’t. It looks exactly like the color it should be. Watching people drive by the house, it’s been amusing to see people do double takes when they see the sudden transformation. Not so amusing is that someone from the post office took it upon themselves to stop delivering our mail because they thought someone else had bought the house and finally made it look “pretty”!) Can you even imagine that? It took me two phone calls over two days along with a trip downtown to chat with the postmaster in charge to have this corrected.
And yes, the Red House is still RED! And while I was skeptical about the color of the siding when I saw it online, I have to say the Red House looks really really nice. I was worried that the vinyl would look really plastic-y but it doesn’t. It looks exactly like the color it should be. Watching people drive by the house, it’s been amusing to see people do double takes when they see the sudden transformation. Not so amusing is that someone from the post office took it upon themselves to stop delivering our mail because they thought someone else had bought the house and finally made it look “pretty”!) Can you even imagine that? It took me two phone calls over two days along with a trip downtown to chat with the postmaster in charge to have this corrected.
Meanwhile the other morning, there was an older gentleman taking pictures of the Red House while his wife was sitting in the car. I politely inquired what he was doing and it turns out they are friends with one of the early owners of the house (that would be 1950’s not 1850’s!). They were going to visit this elderly couple and wanted to show them the “progress” of the house. When the wife got out of the car and joined in our conversation, she was eager to know if we had kept the third staircase in the kitchen. (I politely told her we did not.) But “what about those wonderful wood floors?” she asked. I told her they were still there but were in pretty bad shape and we were wondering what to do – refinish or totally redo.
It’s difficult to try and convey to people what the house looked like both inside and outside and now with the new siding it will be even more of a challenge. Although I don’t think this blog and the tale of the Red House is quite over yet, ironically I am missing the look of the old beaten up Red House a bit.
So here’s her new look! (Of course the Red House is a she.)
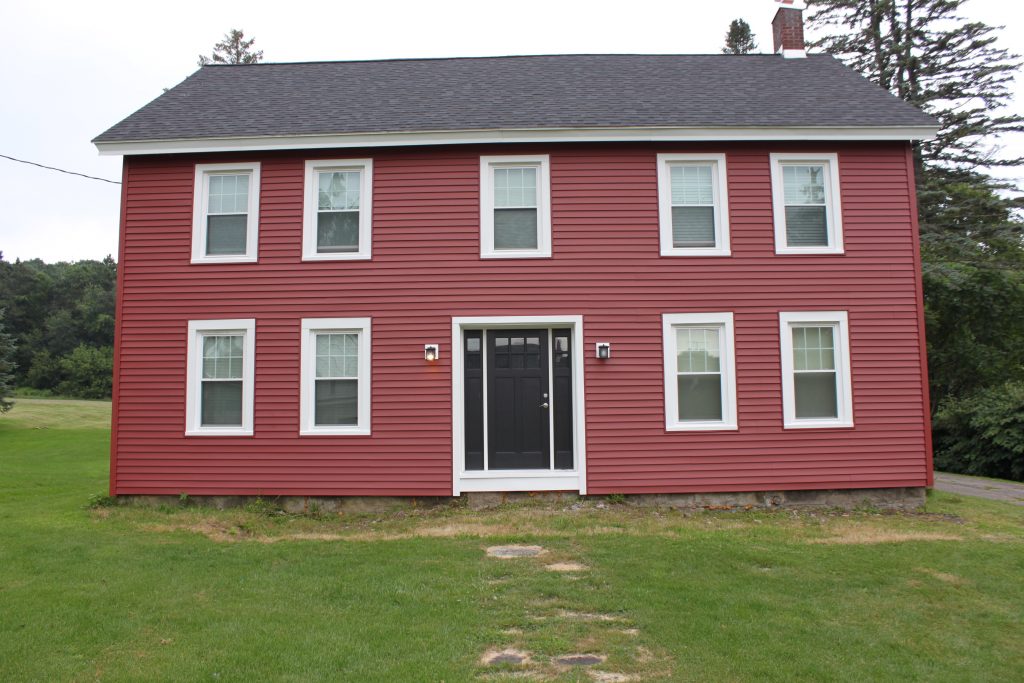 And yes, we absolutely still need some front stairs, a new garage, a mason to redo the foundation and last but not least landscaping please!
And yes, we absolutely still need some front stairs, a new garage, a mason to redo the foundation and last but not least landscaping please!
