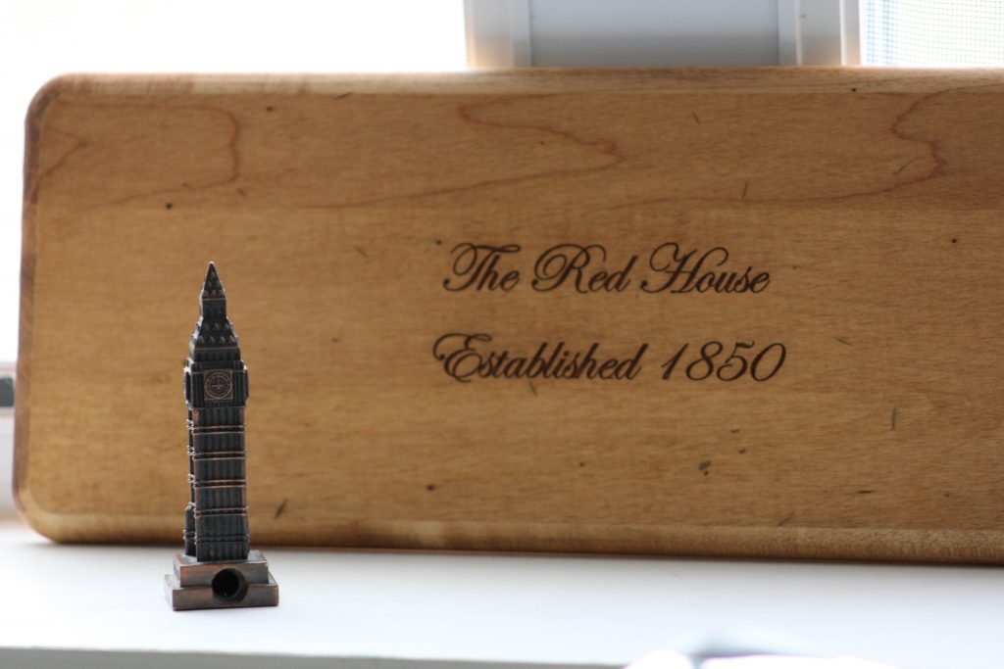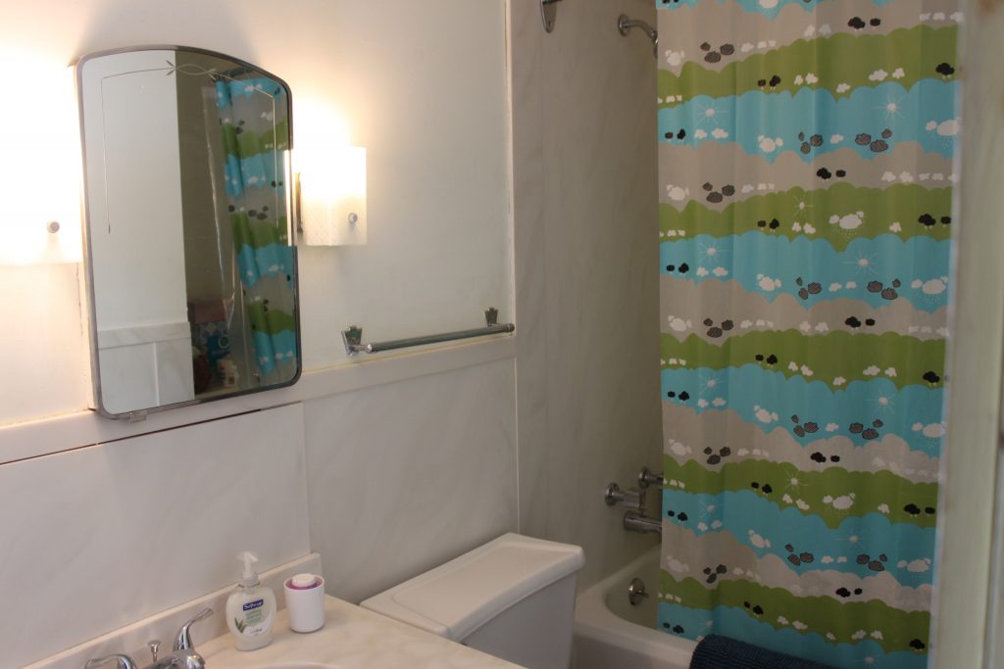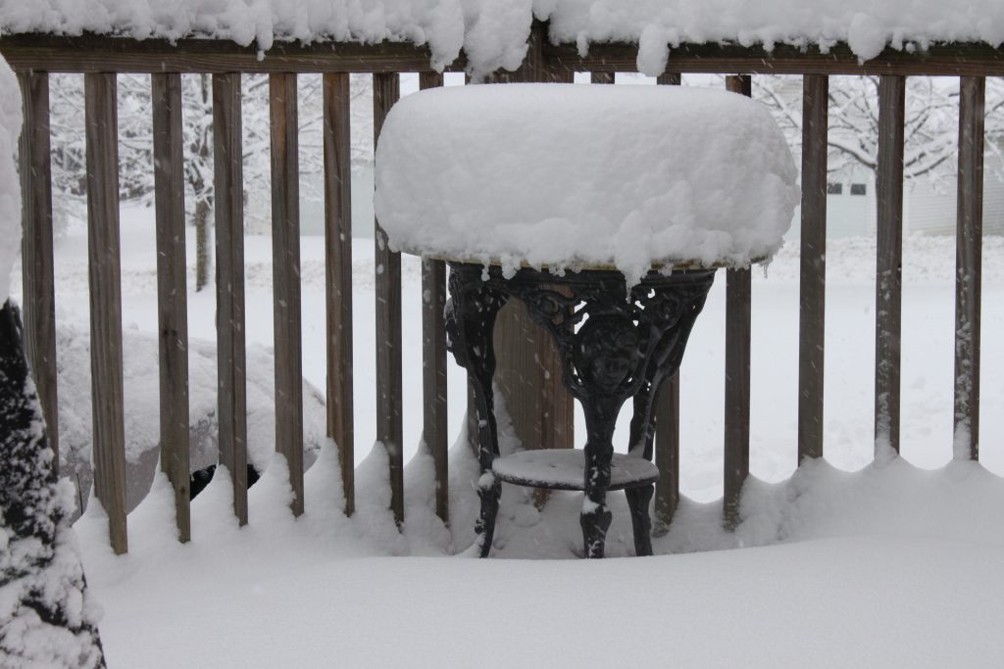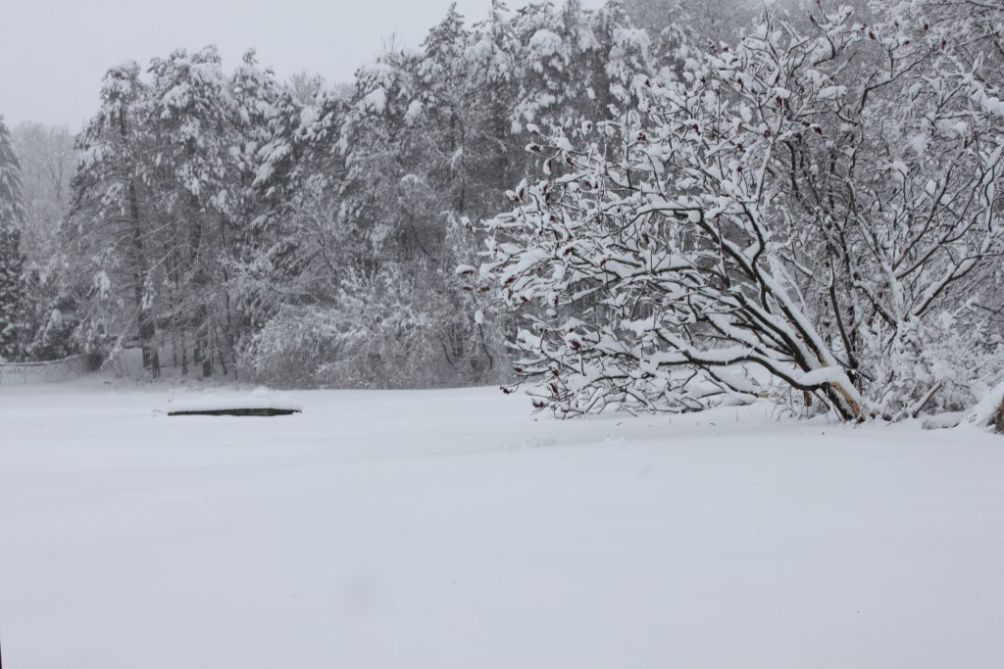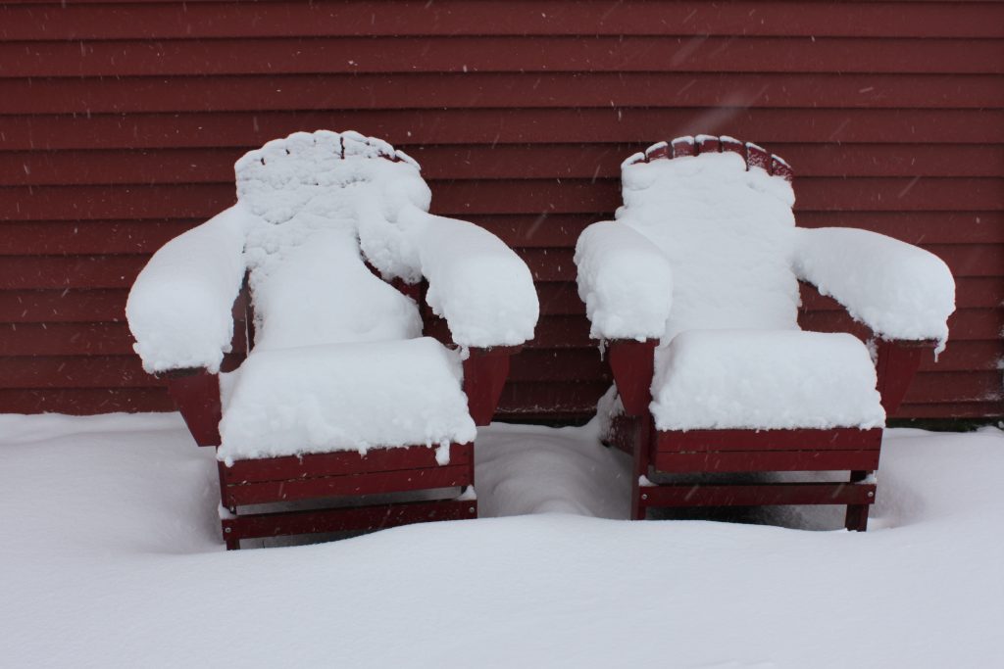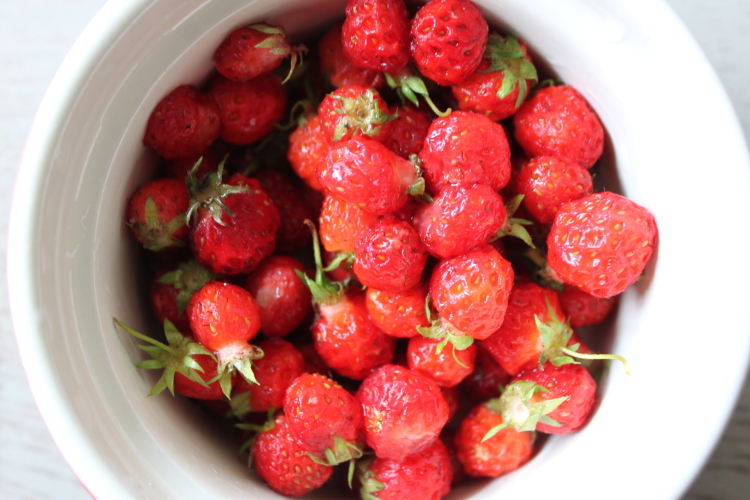And although we have been spending much more time up at the Red House (weeks off for vacation and multiple weekends), it’s the seemingly endless small projects that just constantly slow us down.
Take for example the following list of “small” projects.
1. Door Knobs. Even though we started replacing most of the glass door knobs with “fancy” metal ones, the fact is, we still have 3 or 4 left to do. While it may seem like a quick and easy task, inevitably there is drilling involved (removing the old door knob), spackling over what was drilled because the new doorknob is higher, and finally painting around the new one.
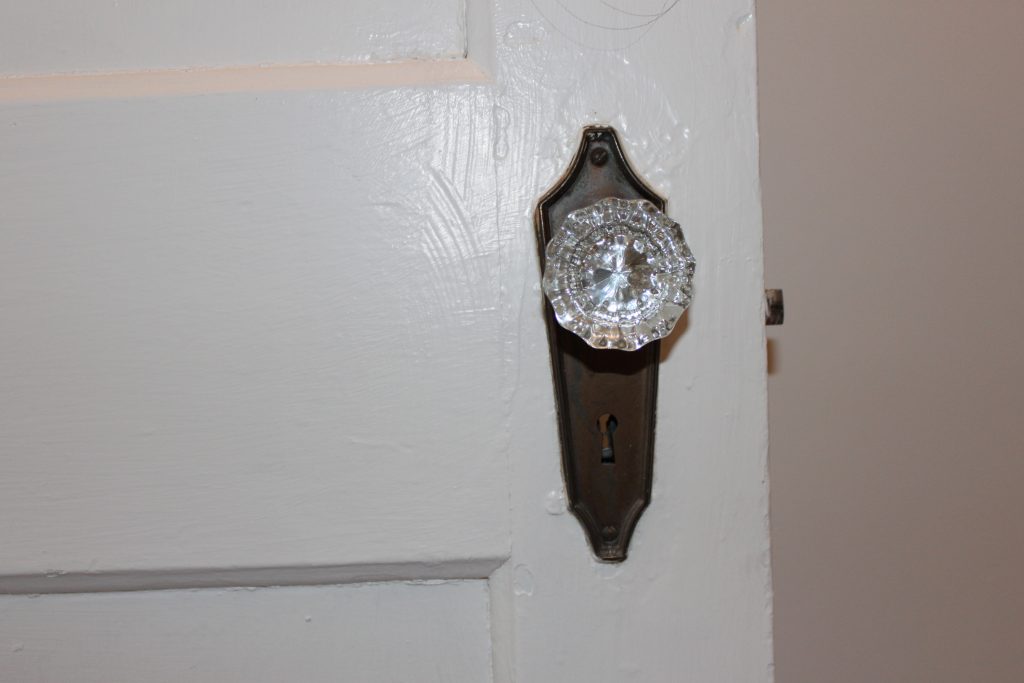
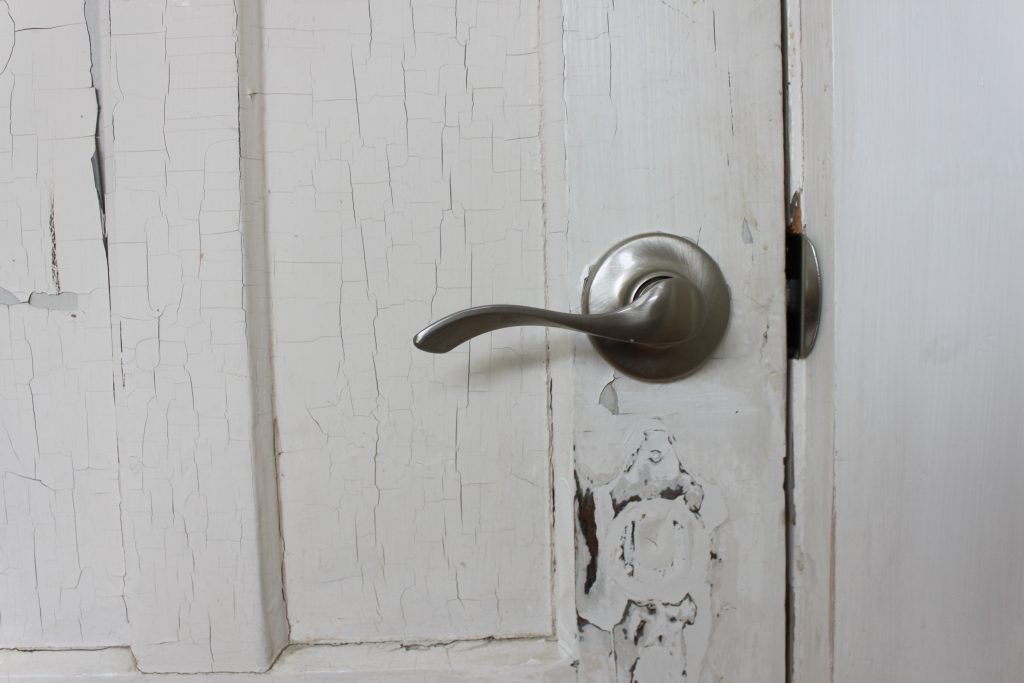 2. Radiators. Since we first painted the radiators nearly EIGHT YEARS AGO, some of the radiators are already peeling and look like crap. So until we can get radiator covers, quite a few of the radiators need to be redone.
2. Radiators. Since we first painted the radiators nearly EIGHT YEARS AGO, some of the radiators are already peeling and look like crap. So until we can get radiator covers, quite a few of the radiators need to be redone.
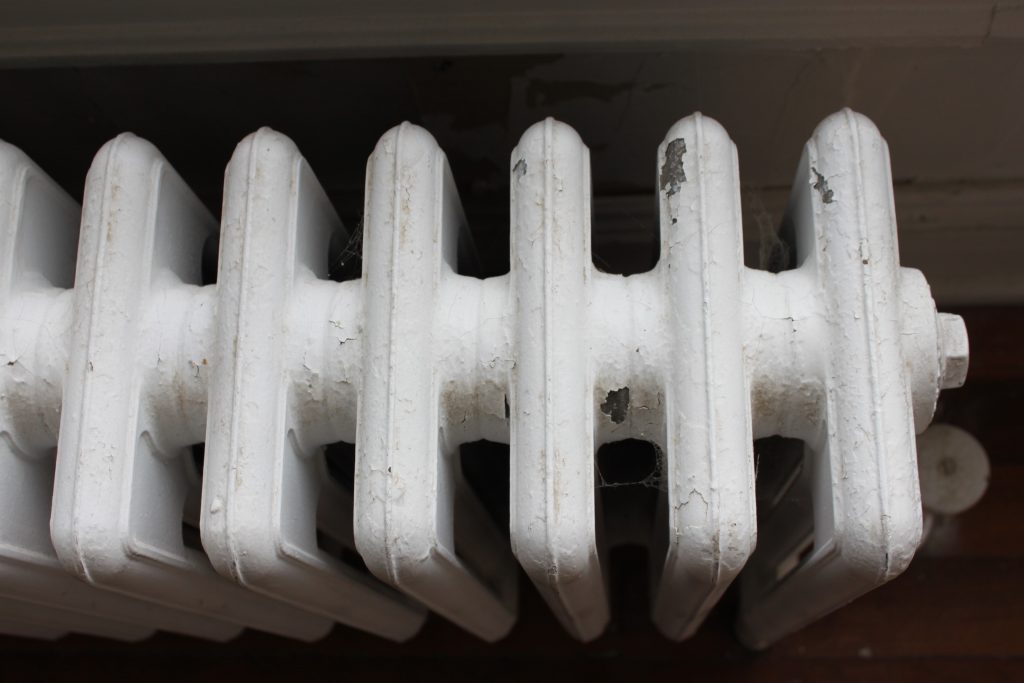 3. Escutcheons. (I do love that word!) Besides the old radiators, we also have old plumbing pipes in every room on the first floor of the house that bring hot and cold water to the upstairs. They are all badly in need of being “finished” off with escutcheons, also known as split flanges in the plumbing world. And after repeated attempts to find them online as well as roaming the aisles at two different big box stores, we haven’t been able to locate the exact size we need. Plus they are ridiculous expensive. See here we kind of finagled one at the top, but are missing the second one.
3. Escutcheons. (I do love that word!) Besides the old radiators, we also have old plumbing pipes in every room on the first floor of the house that bring hot and cold water to the upstairs. They are all badly in need of being “finished” off with escutcheons, also known as split flanges in the plumbing world. And after repeated attempts to find them online as well as roaming the aisles at two different big box stores, we haven’t been able to locate the exact size we need. Plus they are ridiculous expensive. See here we kind of finagled one at the top, but are missing the second one.
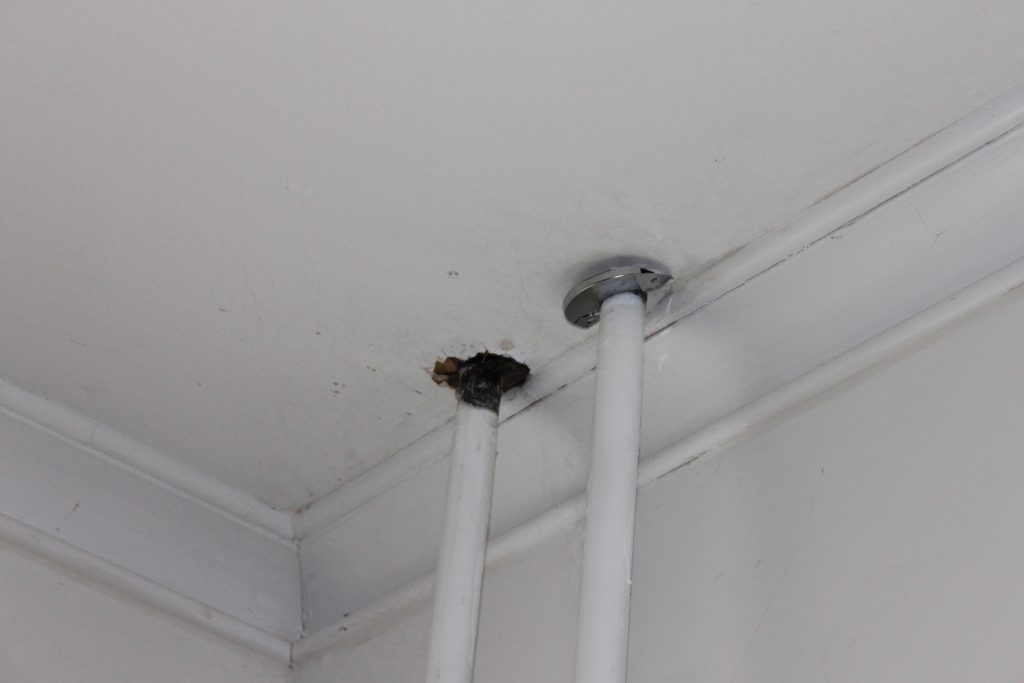 4. Door Hinges. Another thing that took a lot of time was trying to get the moulding to fit around the patio door because of the hinges. Lynn had to painstakingly cut the moulding to fit but even with the help of at least three power tools and a handsaw, the cut still came out kind of messy. He tried to spackle around it but still has to paint. (This “little” project by the way took nearly 6 hours.)
4. Door Hinges. Another thing that took a lot of time was trying to get the moulding to fit around the patio door because of the hinges. Lynn had to painstakingly cut the moulding to fit but even with the help of at least three power tools and a handsaw, the cut still came out kind of messy. He tried to spackle around it but still has to paint. (This “little” project by the way took nearly 6 hours.)
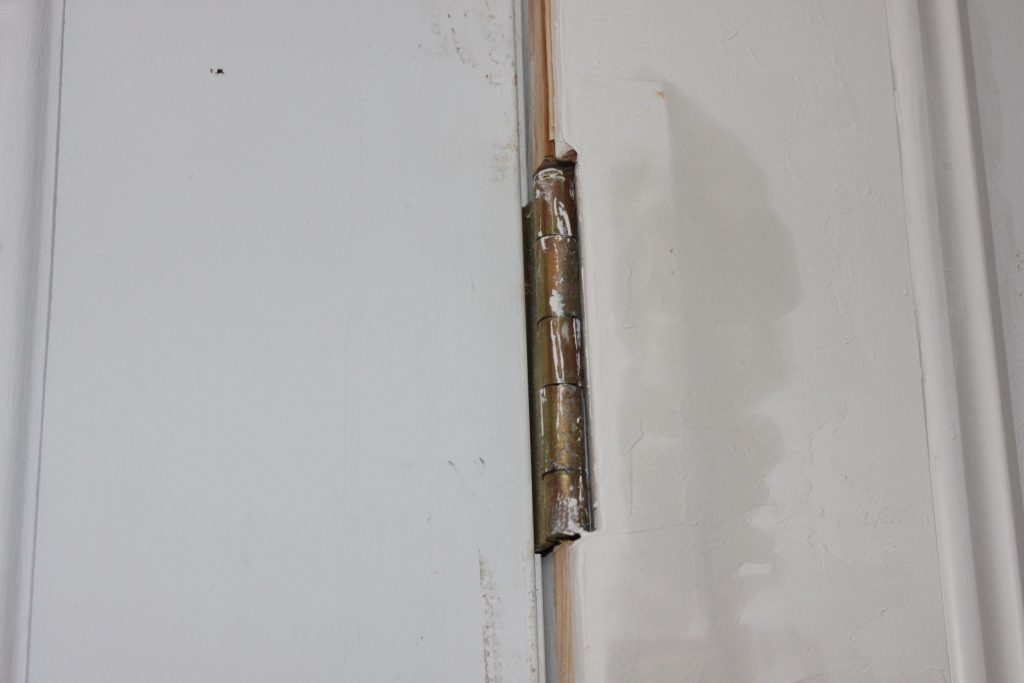 5. Moulding And More Moulding. All of the moulding around the entry ways and doorways in the dining room has yet to be completed.
5. Moulding And More Moulding. All of the moulding around the entry ways and doorways in the dining room has yet to be completed.
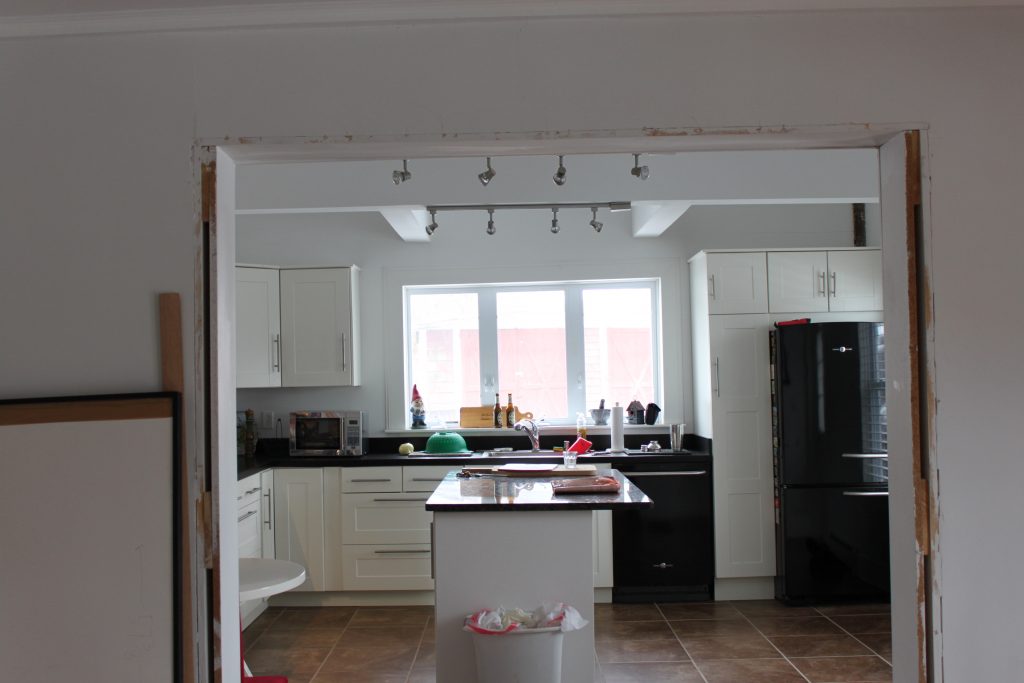 And even though the moulding around the front door to the house was finished YEARS AGO, (well at least two if not more) it was never painted.
And even though the moulding around the front door to the house was finished YEARS AGO, (well at least two if not more) it was never painted.
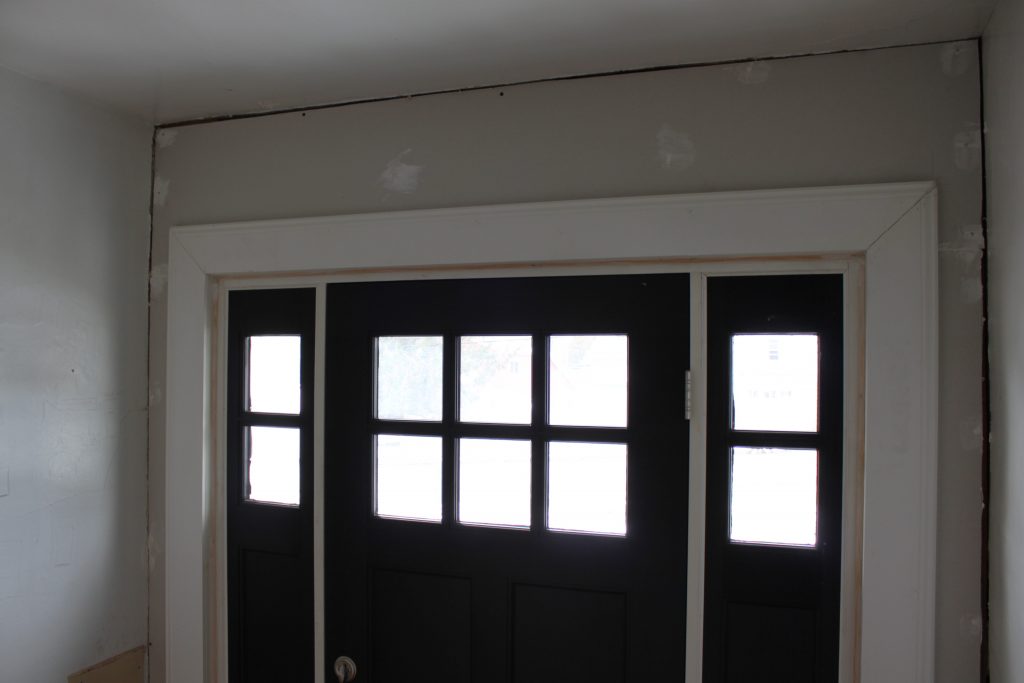 Speaking of the front door let’s go outside for a bit.
Speaking of the front door let’s go outside for a bit.
6. Steps. A couple of steps would be nice if anyone actually ever wanted to come through the front door. We are still waiting for a contractor to connect us with a mason who can build us a set of stairs. This year.
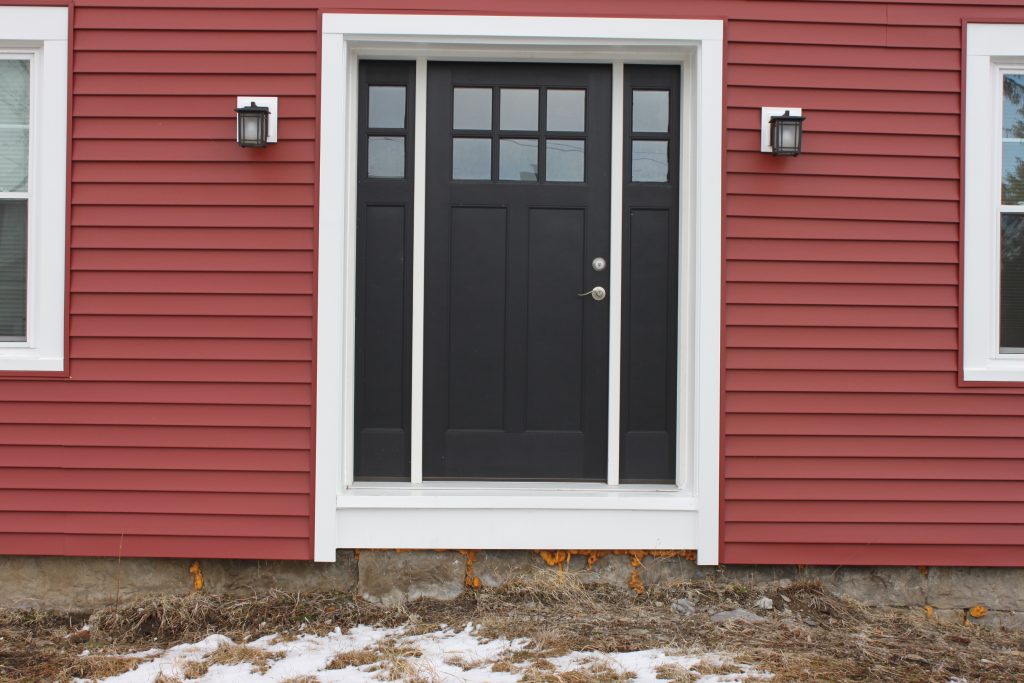 7. Attic Windows. We also need at least four new attic windows since those were never replaced.
7. Attic Windows. We also need at least four new attic windows since those were never replaced.
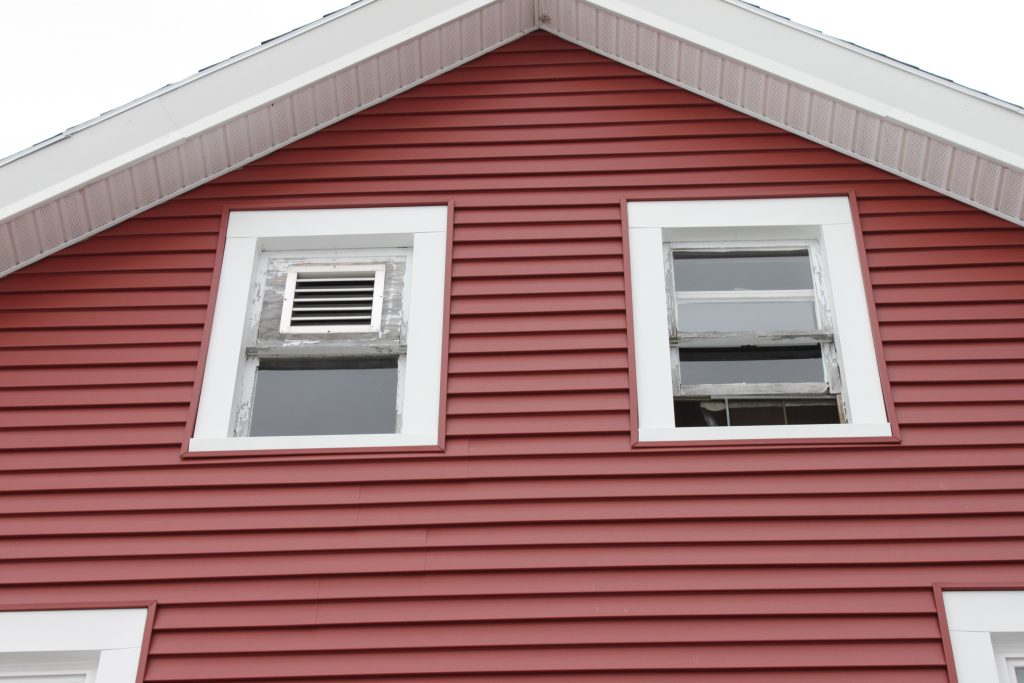 I particularly like the old vent on the left and the duct-tape-held-together screen on the right. (As in not.) But let’s continue.
I particularly like the old vent on the left and the duct-tape-held-together screen on the right. (As in not.) But let’s continue.
8. Siding. Remember the siding that was done last year? A piece already fell off. Luckily it was still under “warranty” and the siding contractor came out to fix it. Yesterday. This is what it looked like before that happened.
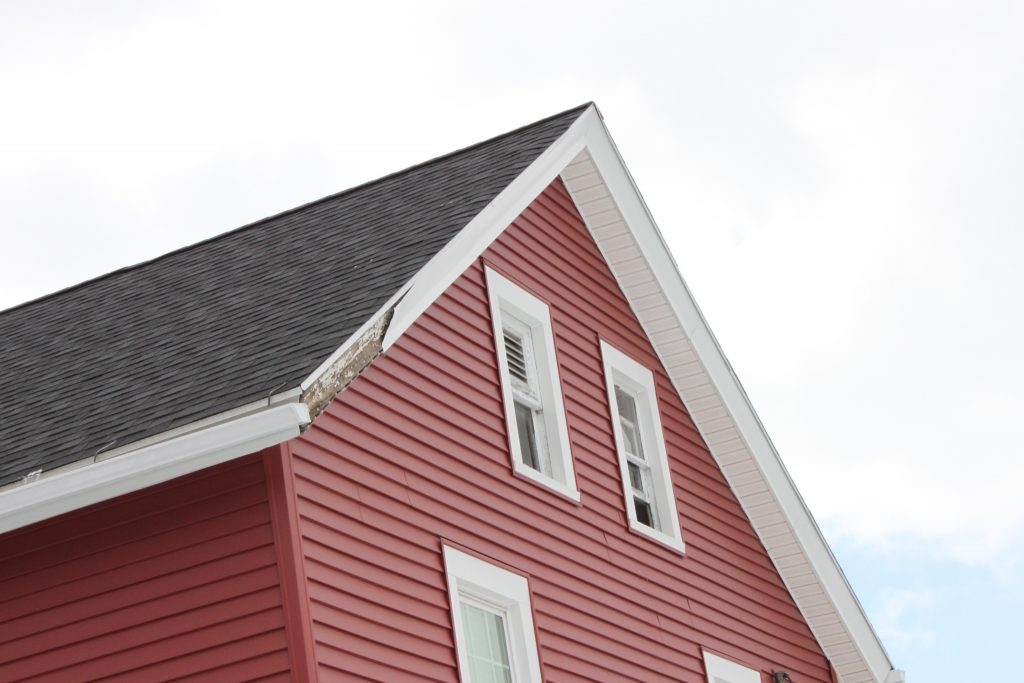 Granted, it was not a big deal, but a piece was missing! But let’s go back inside the house.
Granted, it was not a big deal, but a piece was missing! But let’s go back inside the house.
9. Threshold. Going back into the dining room, wouldn’t some sort of threshold be nice leading into the kitchen? Unless you, unlike myself, like the idea of a trip and fall every time you are going from one room to the other.
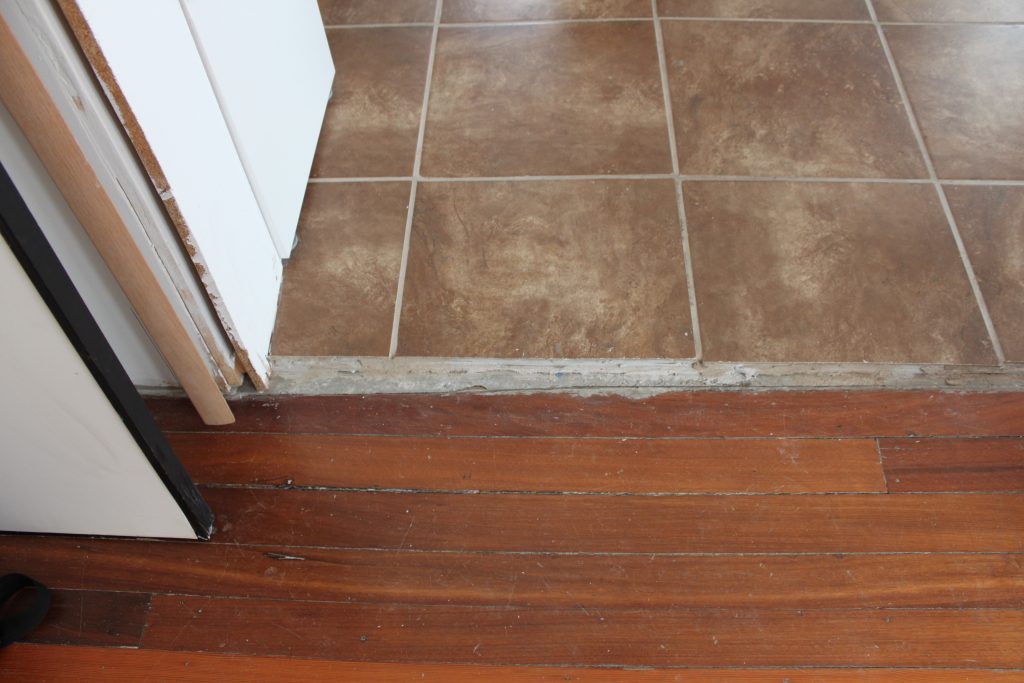 We’ve also started to bring up some furniture that had been in our Long Island house in the hopes of renovating (or at least painting) them too.
We’ve also started to bring up some furniture that had been in our Long Island house in the hopes of renovating (or at least painting) them too.
10. Chairs. We have a lot of chairs. These green ones we picked up at a garage sale for $25.00. (That price was for all four, not each!)
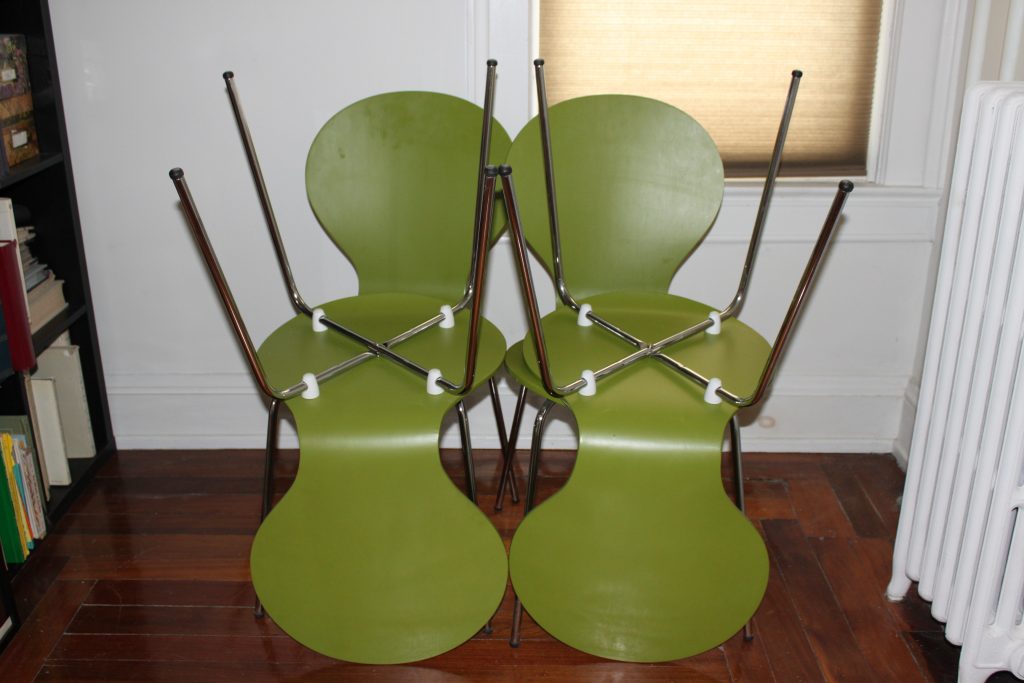 And then these Bentwood-style ones that we recently had re-caned (the seats that is) but now want to paint the frames.
And then these Bentwood-style ones that we recently had re-caned (the seats that is) but now want to paint the frames.
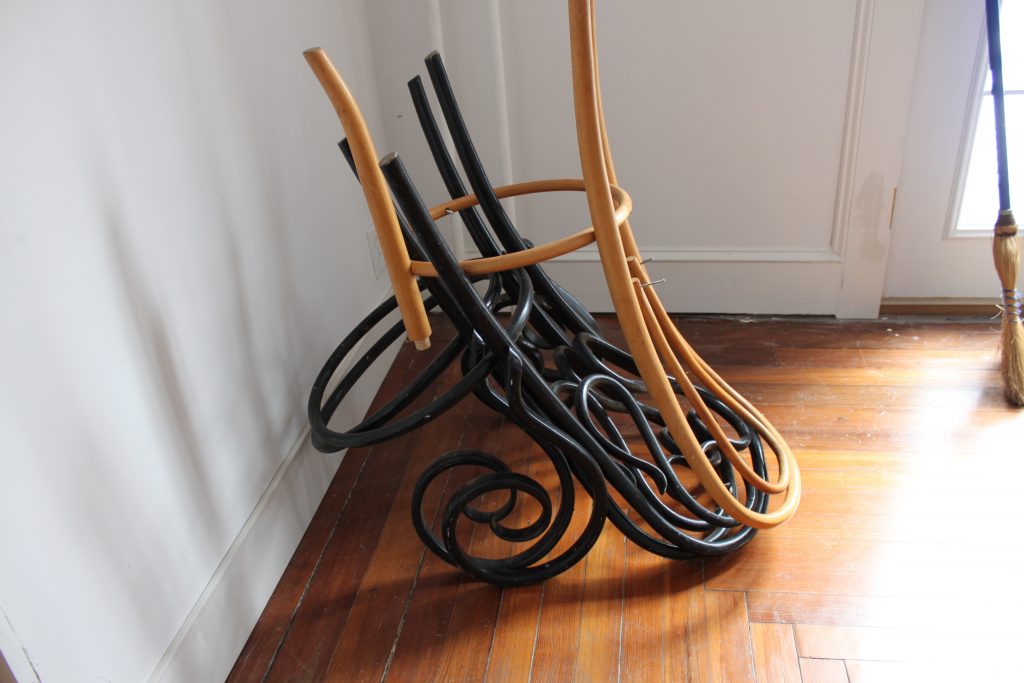 In funky, hip colors, of course.
In funky, hip colors, of course.
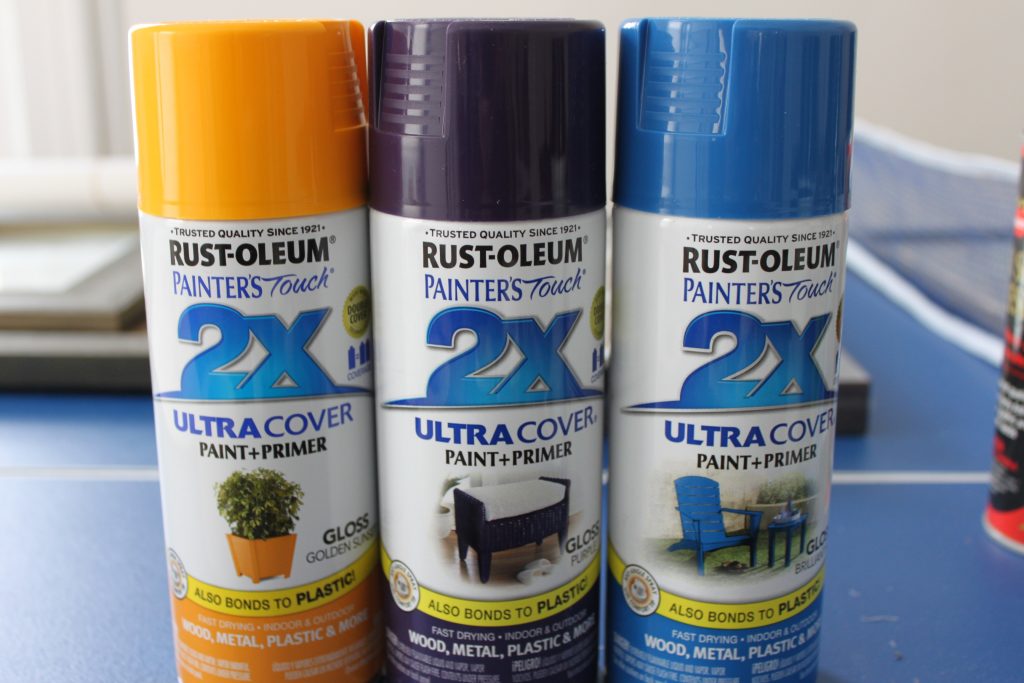 11. Pictures. We have also started to hang up some pictures! Hip Hip Hooray! But with Lynn you don’t just hang a picture on a wall and hope it’s centered. You measure the wall (at least 3 or 4 times), then the picture (at least 5 or 6 times), and then hope to find a stud that will support the picture. Then you try to find a pencil that has a point so you can mark EXACTLY where the picture will go, and then when the pencil breaks you spend a really, really long time trying to find a pencil sharpener. (Ours just happens to be in the shape of Big Ben.)
11. Pictures. We have also started to hang up some pictures! Hip Hip Hooray! But with Lynn you don’t just hang a picture on a wall and hope it’s centered. You measure the wall (at least 3 or 4 times), then the picture (at least 5 or 6 times), and then hope to find a stud that will support the picture. Then you try to find a pencil that has a point so you can mark EXACTLY where the picture will go, and then when the pencil breaks you spend a really, really long time trying to find a pencil sharpener. (Ours just happens to be in the shape of Big Ben.)
These are just some of the smaller pictures, photographs and postcards that need to be hung up most of which we’ve collected over the years from traveling together. And yes, since quite a few of them are laid out on the ping pong table, this has curtailed our “tisch tennis” playing indefinitely.
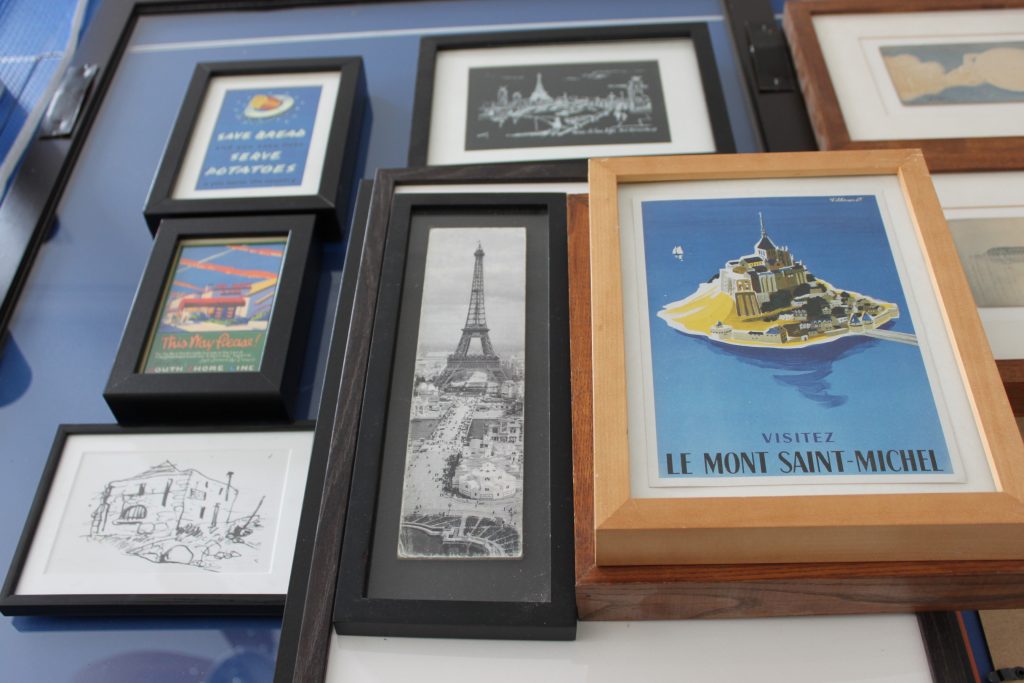 Here is one piece that was successfully hung! And a shout out to my Uncle John for letting us buy his artwork at a reasonable price.
Here is one piece that was successfully hung! And a shout out to my Uncle John for letting us buy his artwork at a reasonable price.
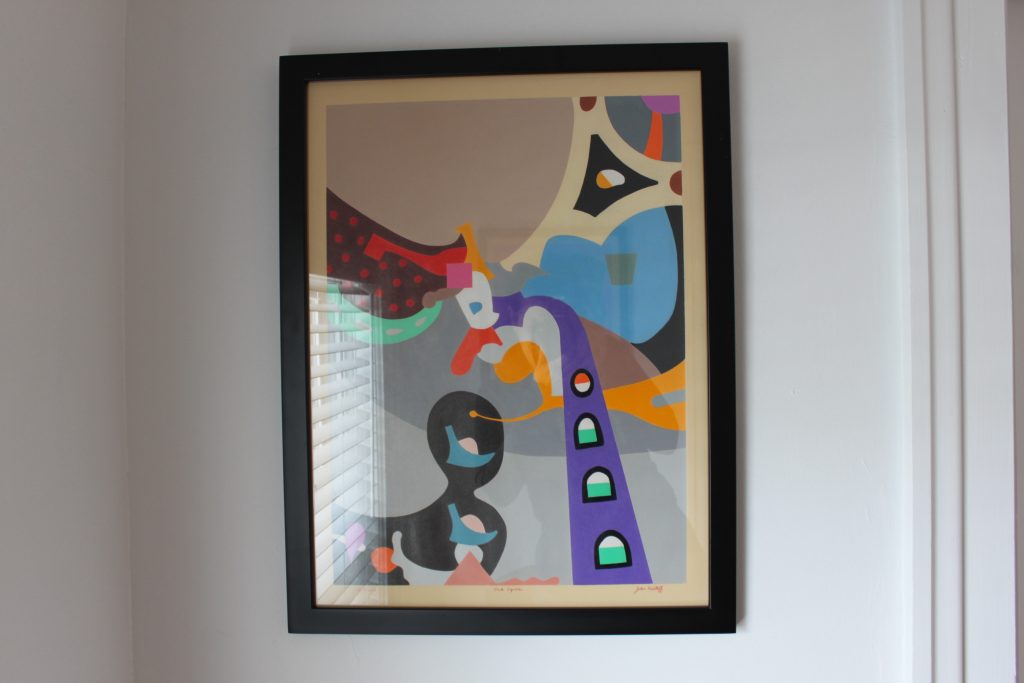 But let’s continue the list, this time noting the bigger projects.
But let’s continue the list, this time noting the bigger projects.
12. Guest Bathroom. We have one last bathroom to remodel. This means the tub is being replaced with a shower, and a new vanity, mirror, lighting, and walls need to be installed. We are still waiting for an estimate on this project from our contractor and need to decide on what kind of tile we want on the floor.
13. Dead Tree. In addition to the “last bathroom,” we also have one last big tree that needs to unfortunately be cut down. Every time the wind blows, we are afraid it’s going to fall on the house; it’s been dead for years and at one point was one of two trees that held a hammock between them that was ideal for napping and listening to the sound of the wind and the birds.
 14. Stump Grinding. And although we have a “tree guy” who has cut down other trees on the property, he does not in fact cut the stumps down, so we have to get a “stump guy” to do that. (We have four stumps the last time I counted that need to be “stumped” so to speak.)
14. Stump Grinding. And although we have a “tree guy” who has cut down other trees on the property, he does not in fact cut the stumps down, so we have to get a “stump guy” to do that. (We have four stumps the last time I counted that need to be “stumped” so to speak.)
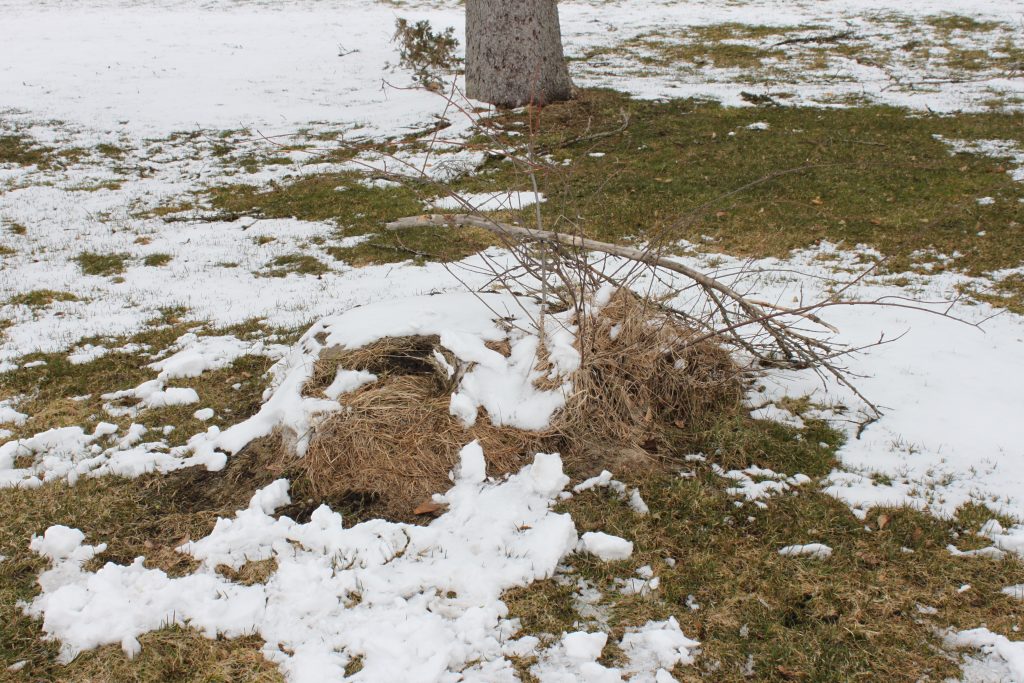 15. Foundation. We also need to chistle off the spray foam we put into the holes in the masonry a couple of years ago (yes, it does in fact look like orange vomit spilling out of the house), and figure out how to patch the stone foundation. (That’s a really fun project I’m so not looking forward to but it absolutely has to be done.)
15. Foundation. We also need to chistle off the spray foam we put into the holes in the masonry a couple of years ago (yes, it does in fact look like orange vomit spilling out of the house), and figure out how to patch the stone foundation. (That’s a really fun project I’m so not looking forward to but it absolutely has to be done.)
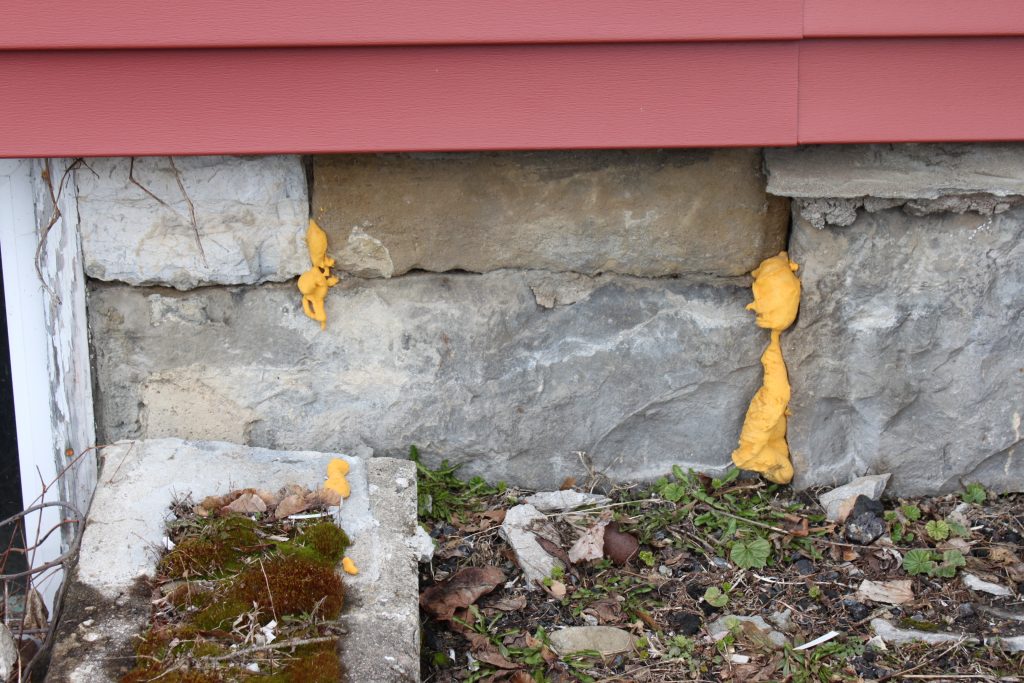 16. Garden Fence. We also need a totally new fence around my garden to keep the rabbits and deer out so they don’t eat everything I plant in the summer! This will be a very big expensive project unless I veto some of Lynn’s very lovely but overly ambitious design ideas.
16. Garden Fence. We also need a totally new fence around my garden to keep the rabbits and deer out so they don’t eat everything I plant in the summer! This will be a very big expensive project unless I veto some of Lynn’s very lovely but overly ambitious design ideas.
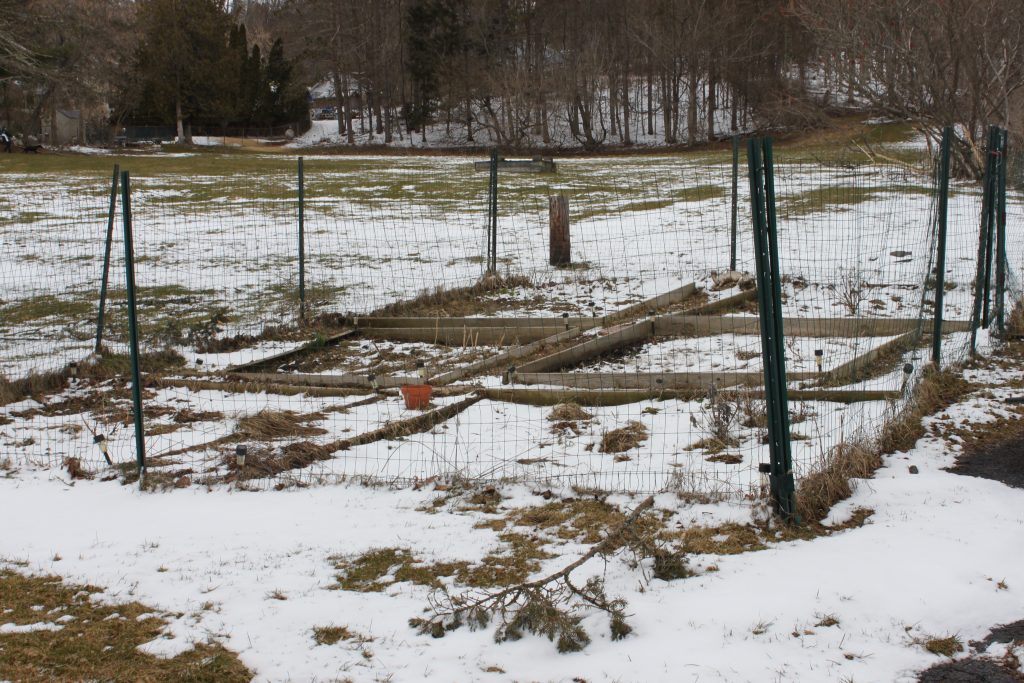 Did I mention the crappy weather we’ve been having? So absolutely nothing outside can get started until it stops snowing and turns warmer.
Did I mention the crappy weather we’ve been having? So absolutely nothing outside can get started until it stops snowing and turns warmer.
17. Staircase. In my last post in January, I had thought we were going to redo the stairs with a vinyl floor tile that looked like wood. When we discovered however, that EVERY SINGLE STAIR TRED WAS A SLIGHTLY DIFFERENT SIZE (and would need to be cut accordingly), we realized we would have been working on this one project probably for the rest of our lives. Therefore, we quickly switched gears and decided (for now at least), to just paint them, add some moulding on three sides, and have them professionally redone down the road.
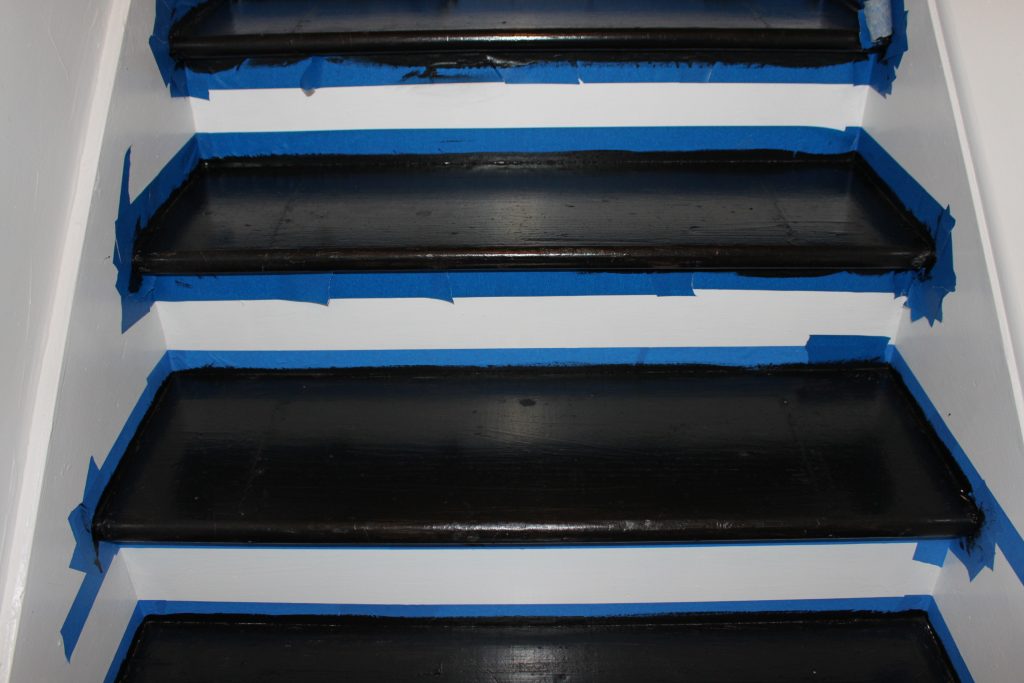
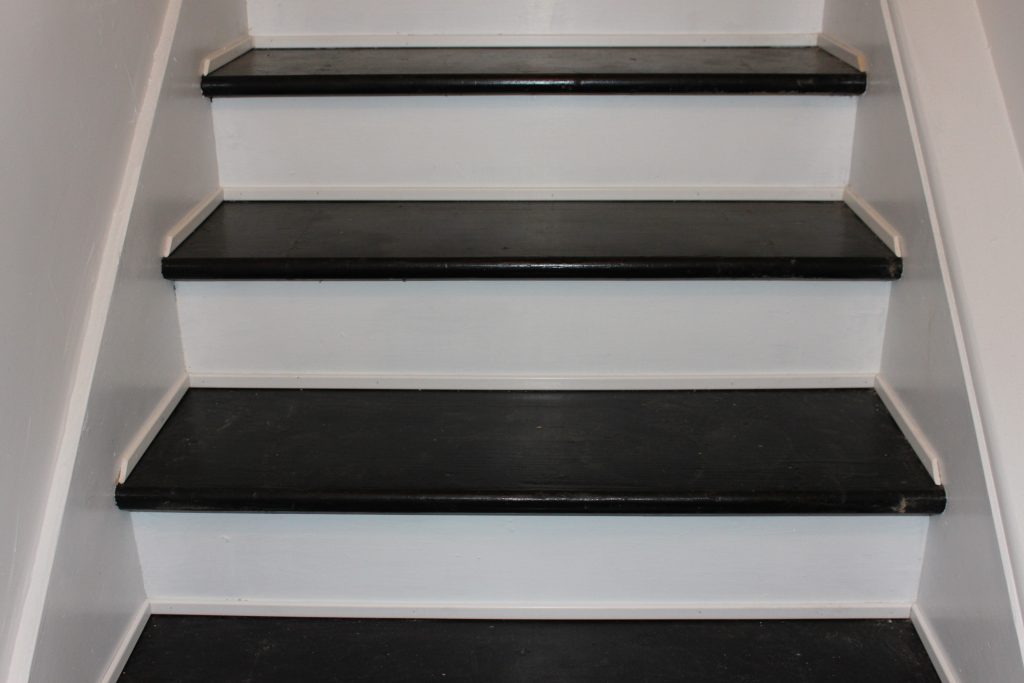 So, at least we have one down and one staircase to go. (Lynn informs me that on the second staircase (shown below) he is definitely not taping them first – way too time consuming. )
So, at least we have one down and one staircase to go. (Lynn informs me that on the second staircase (shown below) he is definitely not taping them first – way too time consuming. )
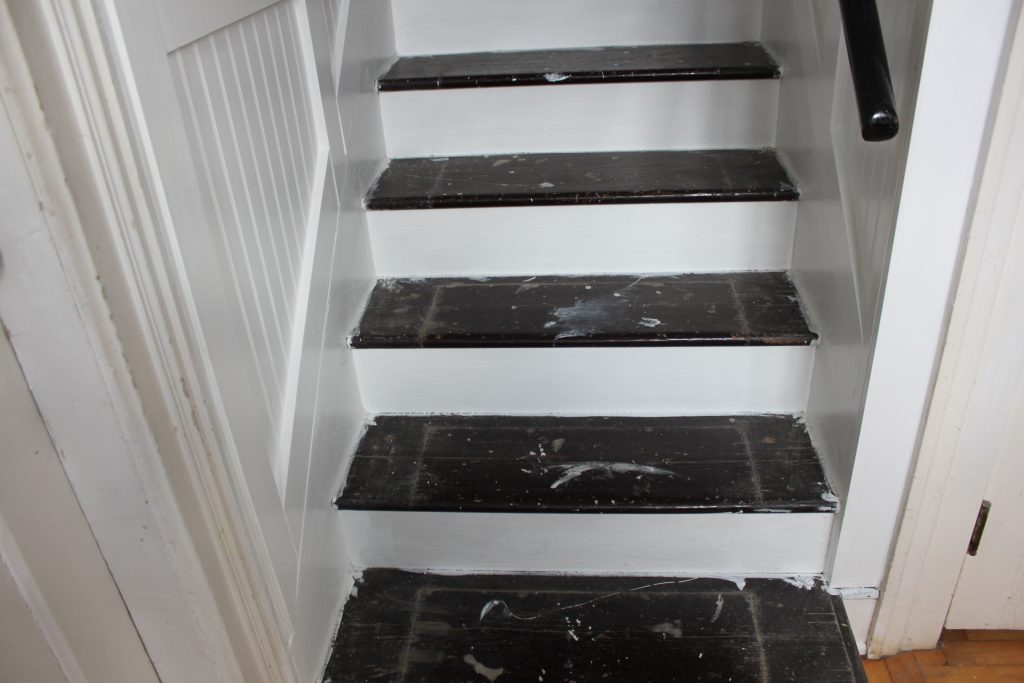 18. The Deck. Yes, we do in fact want to extend the deck and wrap it around the back of the house. And add a gazebo. And maybe a giraffe or two. Just kidding.
18. The Deck. Yes, we do in fact want to extend the deck and wrap it around the back of the house. And add a gazebo. And maybe a giraffe or two. Just kidding.
When our son Nicholas was small, I would always make him a chocolate cake for his birthday and put a plastic train (complete with a track) on top that you could wind up and it would circle the cake. Both he and I thought it was pretty cool. Our daughter, Rachel, got the same cake but her cake topping of choice were usually those little paper umbrellas (in pink of course.) If I had to compare the Red House to my favorite kind of cake, it would probably be fairly simply (although the renovations we’ve endured have indeed been kind of complex.) Perhaps a lemon or orange-zest flavored pound cake with tiny strawberries and some delicious whipped cream?
So, friends, the Red House like any cake, is still “baking”. And yes, all my cakes were always made from “scratch.”
]]>The goal this past fall was to have contractor #3 do “indoor” work during the cold snowy winter months. It wasn’t like there was a huge amount of work that needed to be done in the kitchen but it was the annoying little projects (many of which required a very large ladder) that Lynn and I were simply not capable of doing. (#1 we don’t have a ladder that long and #2, I hate heights. More than that I hate being the girl that holds the ladder for the boy to go up and hope he doesn’t fall.)
So we had a “stop sign” window that had been installed roughly 6 years ago that was never finished or painted.
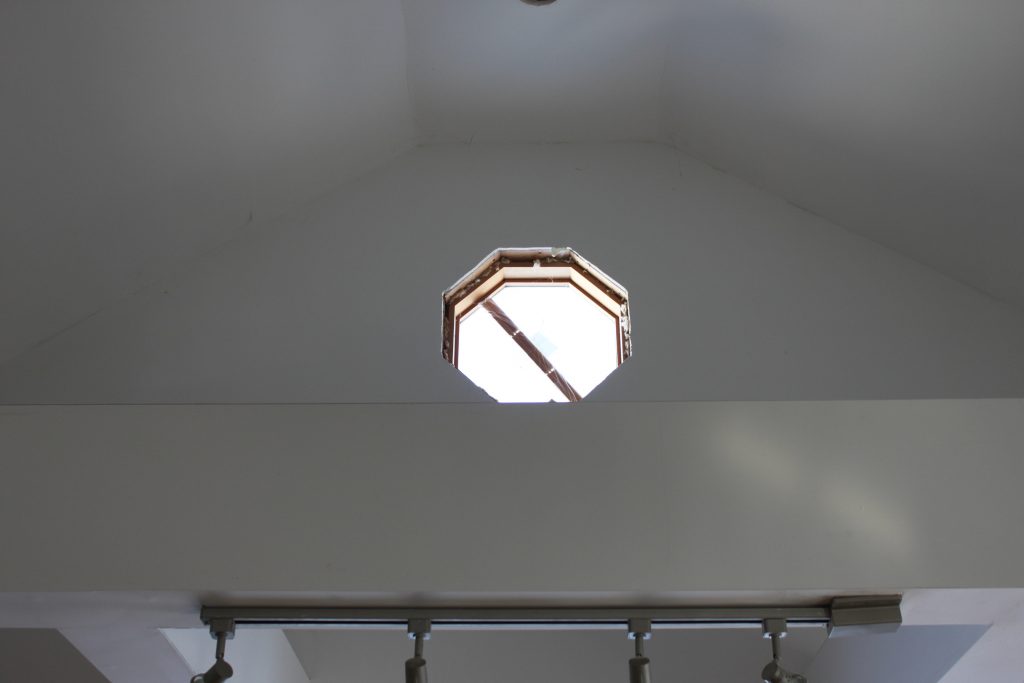 It was annoying to look at and even more so since no one could reach it!
It was annoying to look at and even more so since no one could reach it!
Because we couldn’t just have one annoyance in the kitchen, on the other side of the wall, same height but different shape, we had another window that was also unfinished! This we named the “Juliet window” because technically if you stood in that room (a bedroom that will hopefully morph into a closet), one could lean out and look down into the kitchen. No one knows why we named it the “Juliet window” other than it kind of reminded us of Juliet’s balcony in Verona.
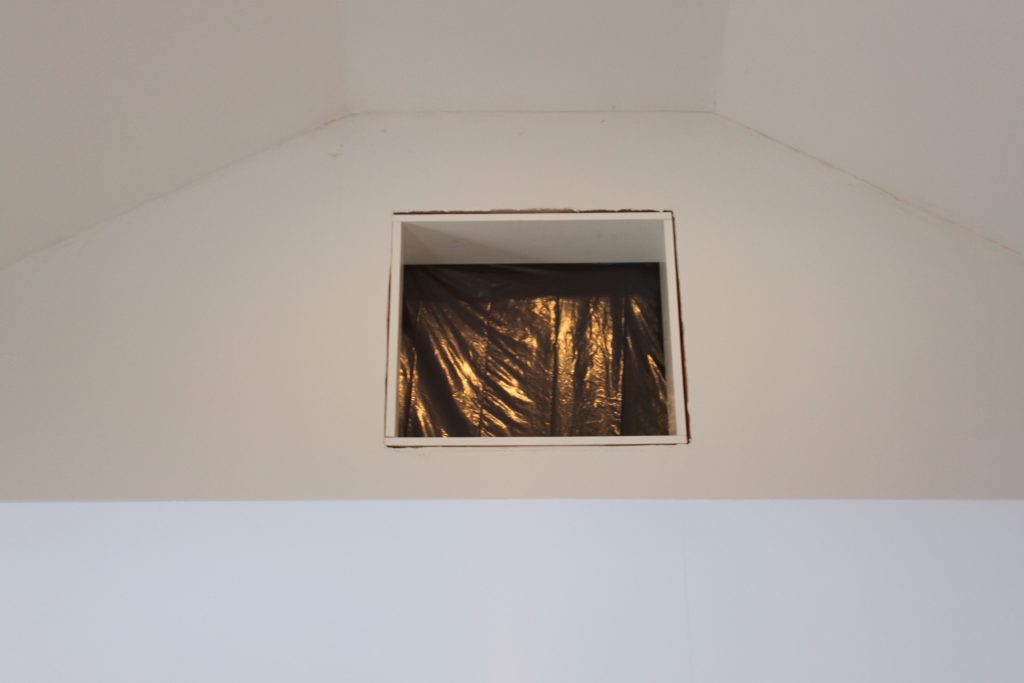 Consequently, a few weeks ago, both these windows had proper moulding installed around them and were painted as well.
Consequently, a few weeks ago, both these windows had proper moulding installed around them and were painted as well.
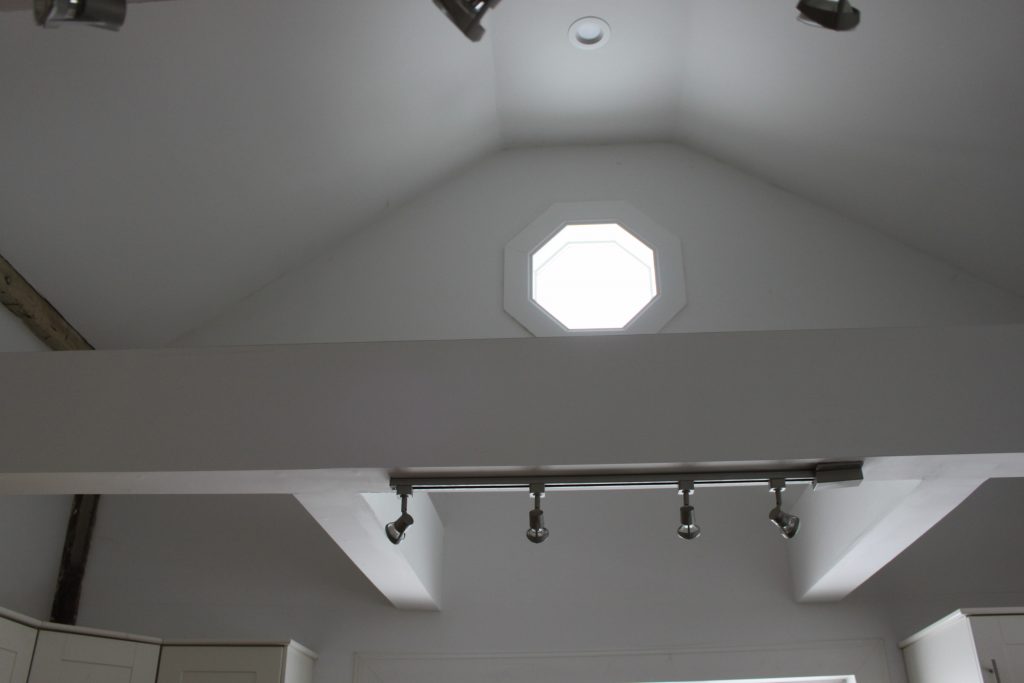
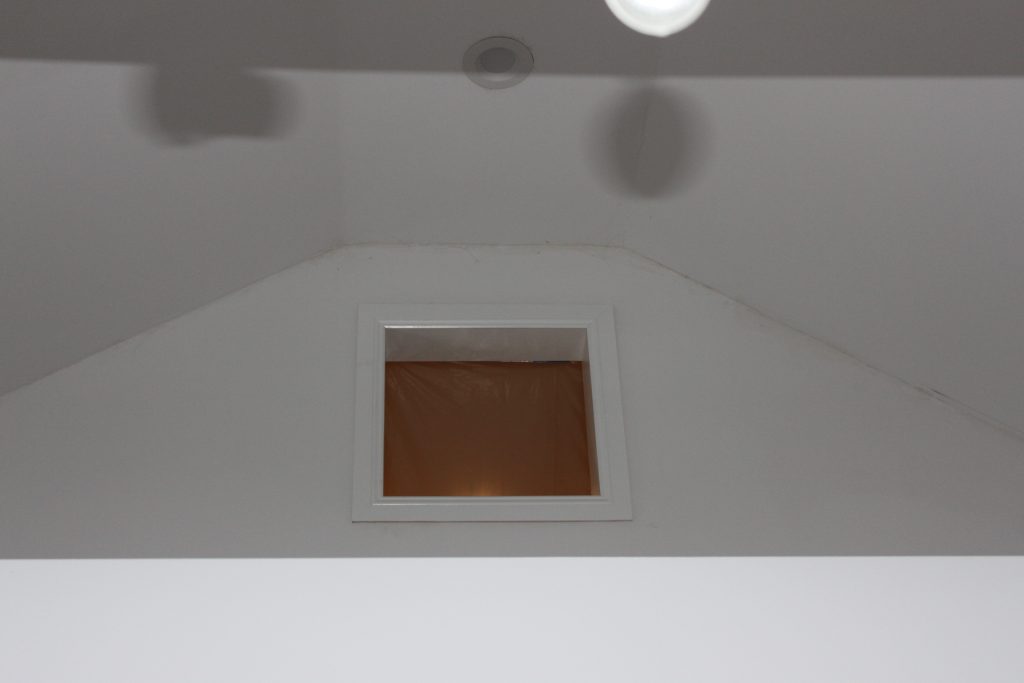 We also had the proper high hats finally installed in the ceiling (you can see one above the stop sign window).
We also had the proper high hats finally installed in the ceiling (you can see one above the stop sign window).
Last but not least, we had a range hood installed above the stove which required yet another trip to Ikea to get one last kitchen cabinet. The range hood we originally bought was high end with a fancy glass top which our contractor told us would need to be ducted outside thus costing millions of dollars to put up (well not millions but you get the idea). It’s sitting somewhere in the garage if anyone wants it.
We also bizarrely now have a light above the kitchen stove. I know that’s not strange but truthfully it’s taking me longer than I expected to acclimate to actually being able to see the food I’m cooking!
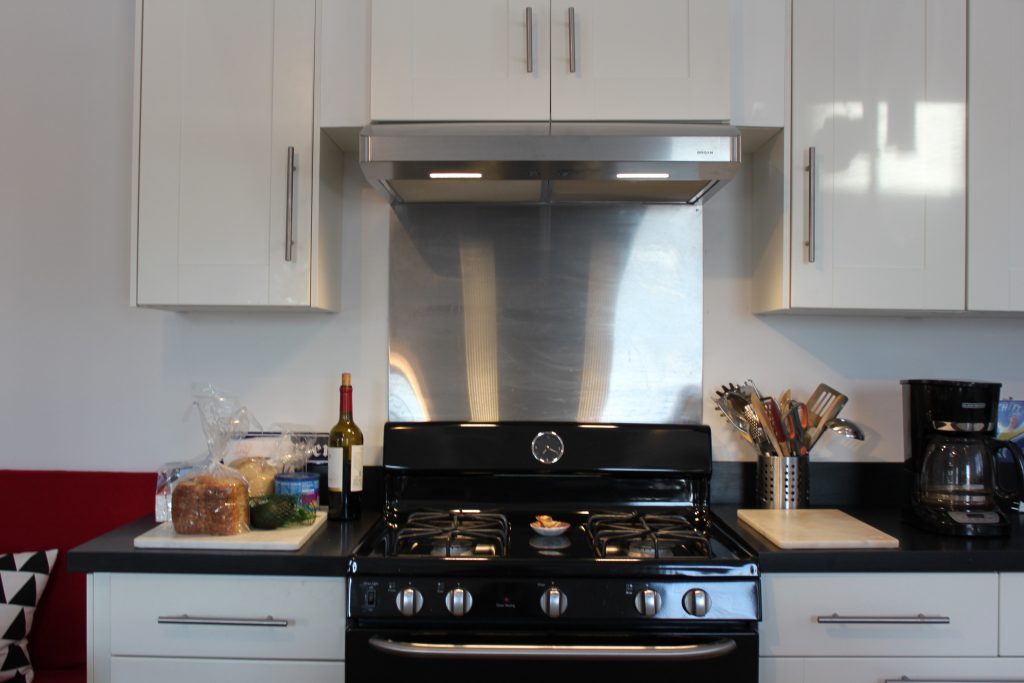 Besides the kitchen, the other major project this winter was to paint the “pink” staircase. I’m assuming the previous owner was trying to match a pink bedroom that was on the second floor because the color was exactly the same. One summer, I attempted to paint some of the aforementioned staircase. This resulted in a staircase that basically looked like this for nearly 7 years because neither Lynn nor I wanted to tackle it. Yep, it was pretty ugly.
Besides the kitchen, the other major project this winter was to paint the “pink” staircase. I’m assuming the previous owner was trying to match a pink bedroom that was on the second floor because the color was exactly the same. One summer, I attempted to paint some of the aforementioned staircase. This resulted in a staircase that basically looked like this for nearly 7 years because neither Lynn nor I wanted to tackle it. Yep, it was pretty ugly.
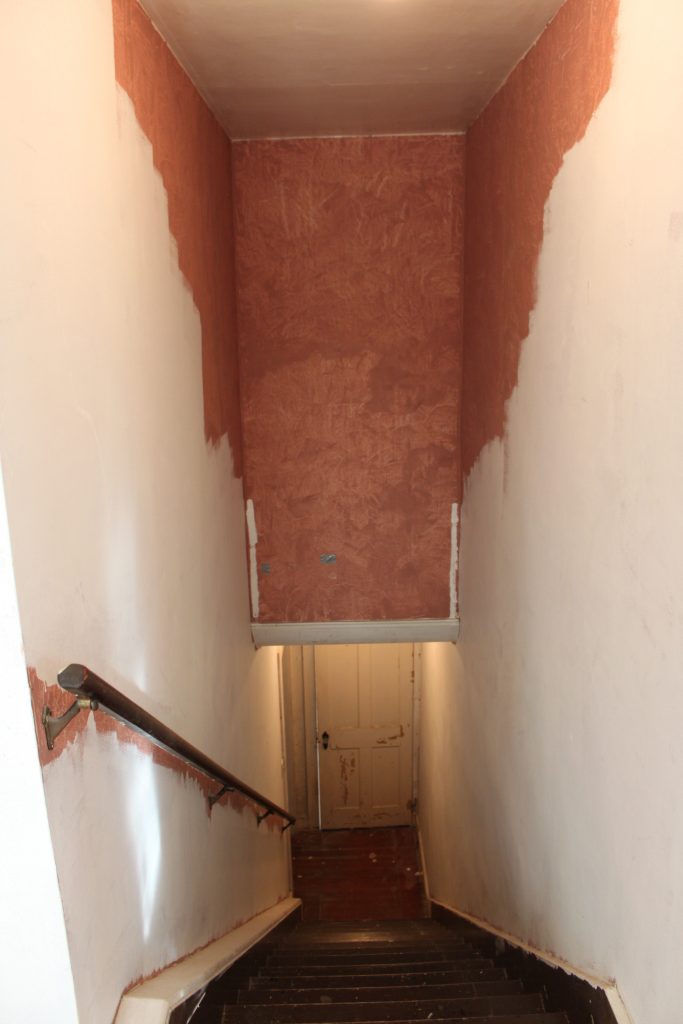 I particularly like the couple of pieces of duct tape I must have stuck on many years ago trying to cover the holes in the wall.
I particularly like the couple of pieces of duct tape I must have stuck on many years ago trying to cover the holes in the wall.
Besides the pink staircase, the walls were also a mess as was the ceiling on the landing.
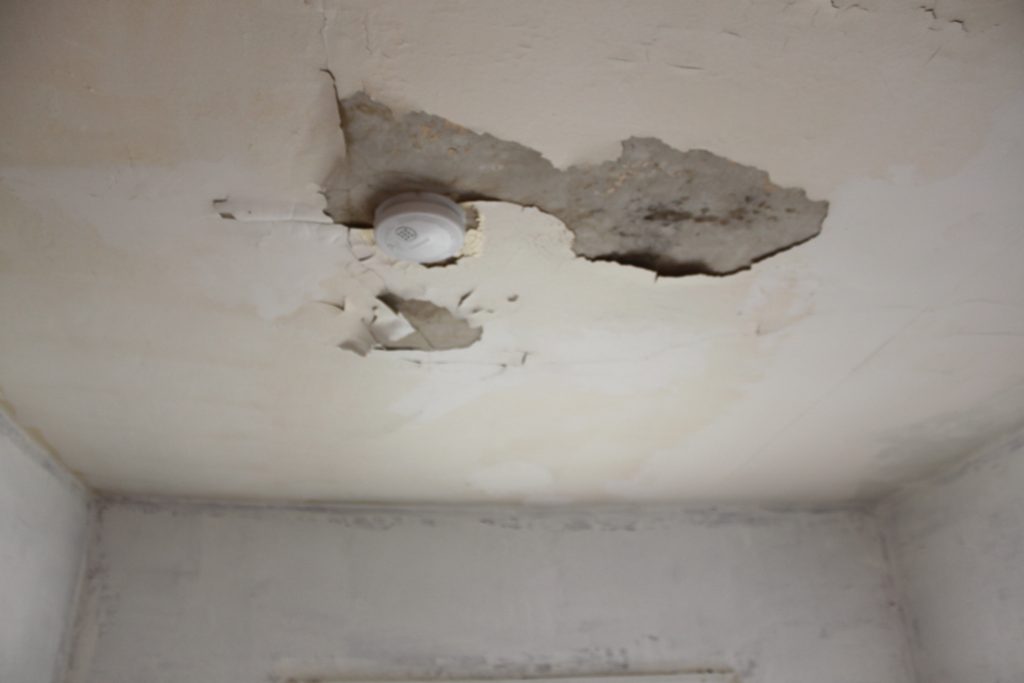 OK, so apparently we have a problem with lead paint in an old house. Really? Our contractor was hemming and hawing about it but I went into denial mode even though I understood EXACTLY what our contractor was telling us. This resulted in an up-charge for all new sheetrock and special paint that would somehow magically “contain” the lead.
OK, so apparently we have a problem with lead paint in an old house. Really? Our contractor was hemming and hawing about it but I went into denial mode even though I understood EXACTLY what our contractor was telling us. This resulted in an up-charge for all new sheetrock and special paint that would somehow magically “contain” the lead.
Let me just say, it cost me as much to paint this one frigging staircase as it does for me to pay the landscaper to mow our back 4 acres FOR THE ENTIRE SUMMER SEASON.
Yes, thank you I will take a deep breath.
So, in the end the staircase came out quite nice and contractor #3 did in fact even paint the doors.
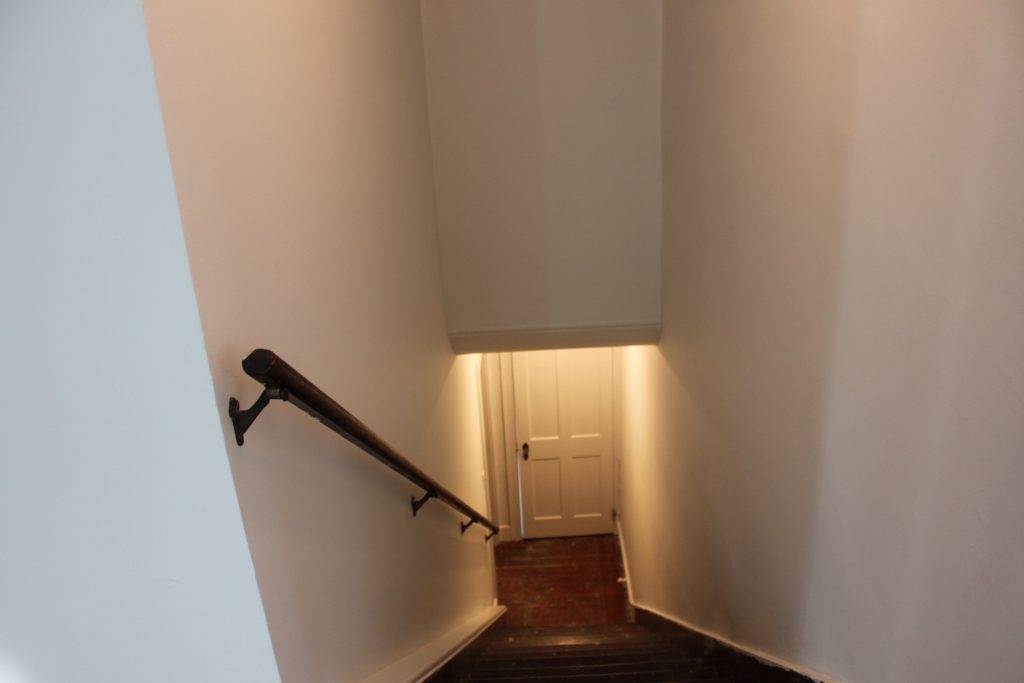 Really now that I look at the before and after, it turned out very nice!
Really now that I look at the before and after, it turned out very nice!
Right now that both staircases are done we need to figure out what to do with the steps. These stairs, like the stairs we had when we owned a house on Long Island, are in pretty bad shape and were simply painted over and over again. A few weeks ago we tried to sand one of them. 20 minutes later we gave up realizing it was a project that A) wasn’t the worth the time and B) would come out crappy whether we painted or sanded. So, basically a lose-lose scenario.
Because we’re trying to save some money (we still need the guest bathroom totally renovated by next summer and hope to expand the deck), we thought we’d try putting down some vinyl floor planks ourselves over the existing treads and see how that looks.
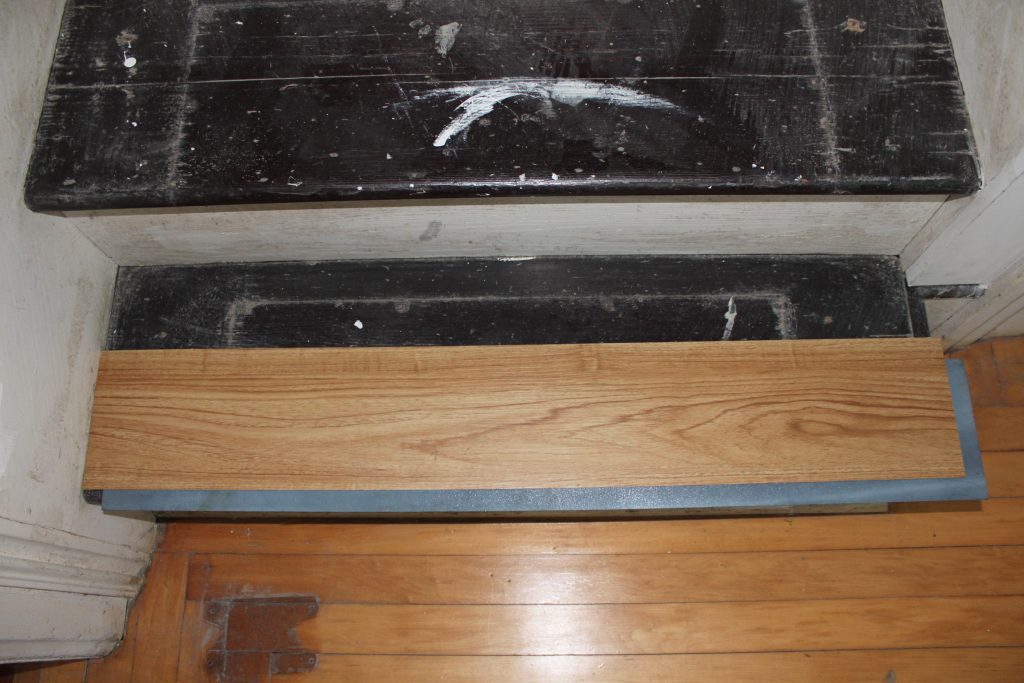 Truthfully I can’t tell the difference between the vinyl and the “real” floor below. Between both staircases (14 stairs each), I’m thinking this might be an affordable alternative.
Truthfully I can’t tell the difference between the vinyl and the “real” floor below. Between both staircases (14 stairs each), I’m thinking this might be an affordable alternative.
On the weather front, we drove up to the Red House Friday night in 59 degree weather, hit some rain and a 20 degree drop in temperature, only to wake up to about 6 inches of snow (if not more). Luckily, our neighbors across the street and next door were extremely kind and snow plowed the sidewalk and lower part of our driveway so we could get out. And yes, come the spring, we’re finally going to buy our own snowblower and hope to snag a discount for an end-of season sale. (Thank you guys, you know who you are!)
Finally, we are still winding down after a whirlwind Christmas holiday with our kids and family and a week-long FOODIE road trip to SC and NC. (Note to young chefs we met, we appreciated everything you cooked for us but NOT EVERYTHING NEEDS TO BE GRILLED.)
I’m hoping 2018 will be a good year for us and the Red House. So to my readers I send best wishes for good health, much happiness and love, no parking or speeding tickets, great wine, real farm to table food and lots and lots of money.
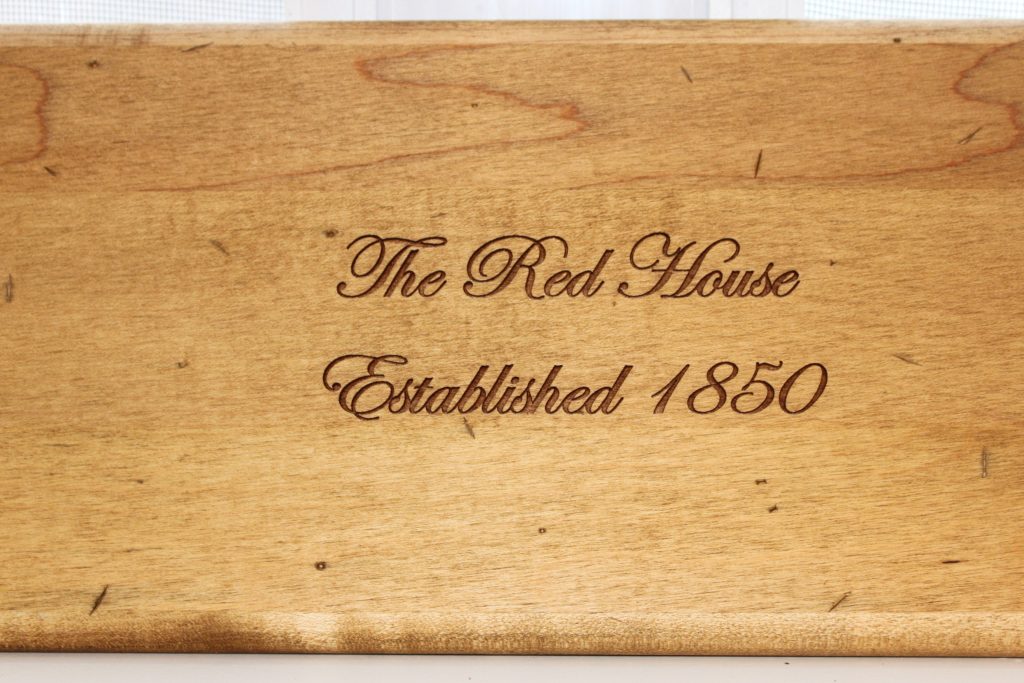 PS Our daughter Rachel, gave us this cutting board for Christmas and we LOVE it!
PS Our daughter Rachel, gave us this cutting board for Christmas and we LOVE it!
]]>
