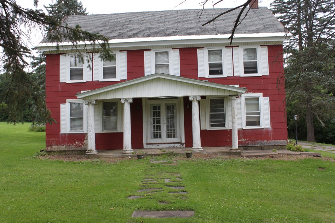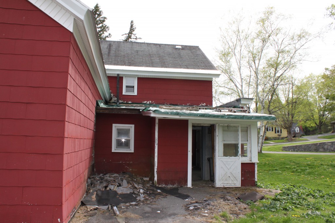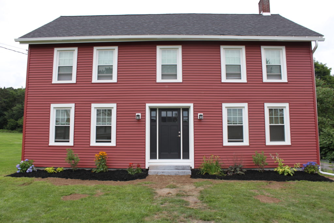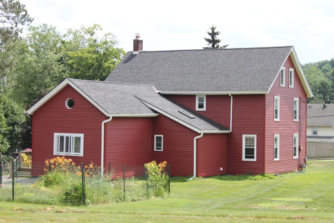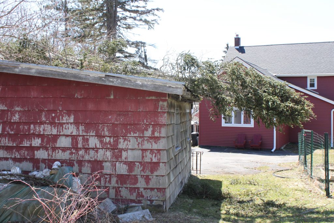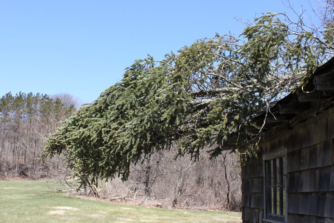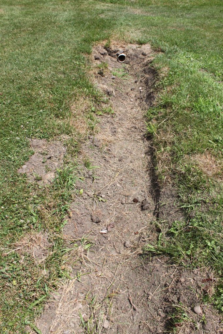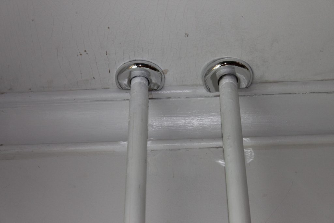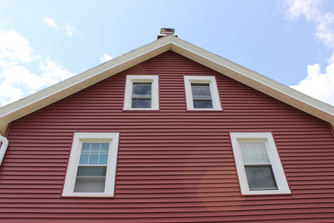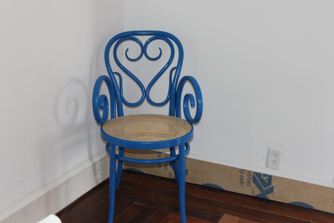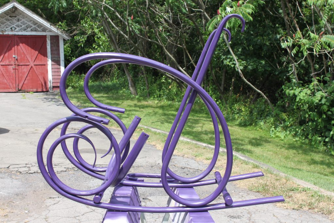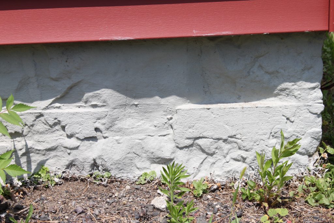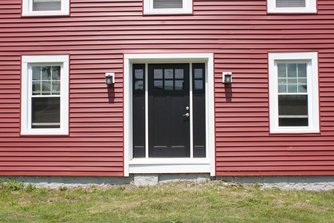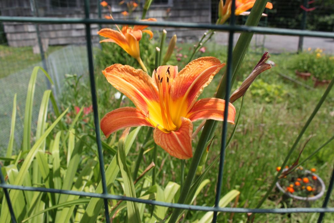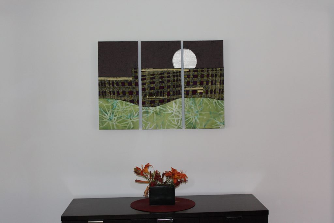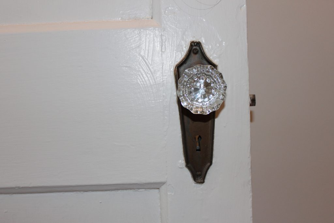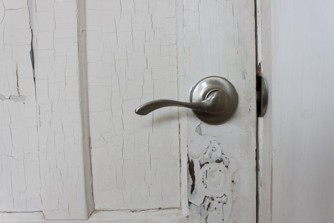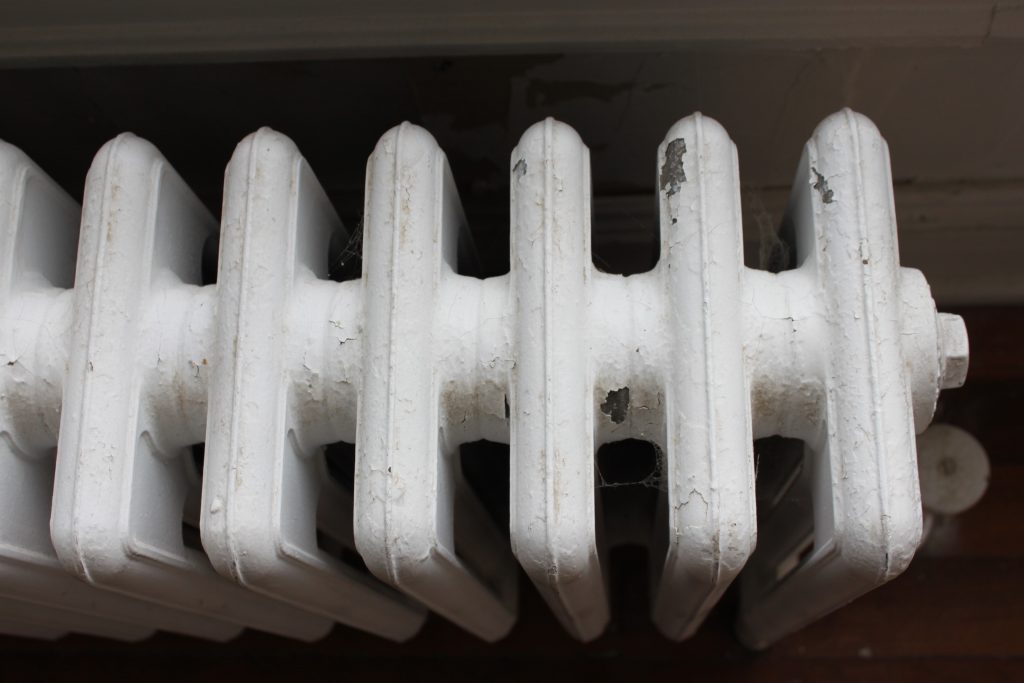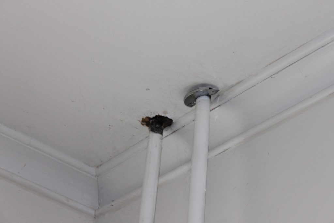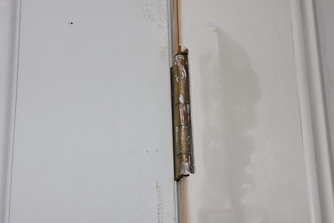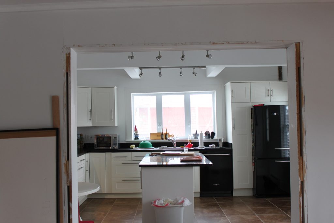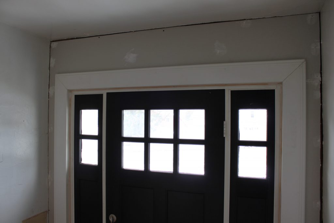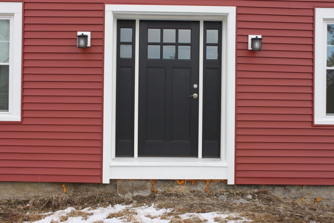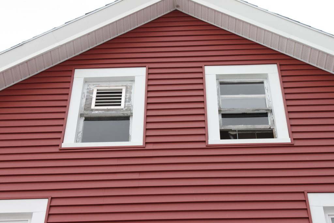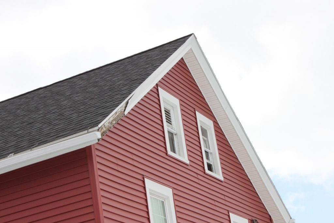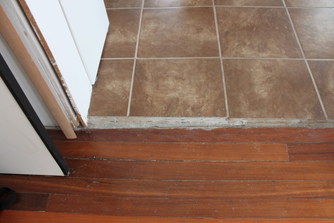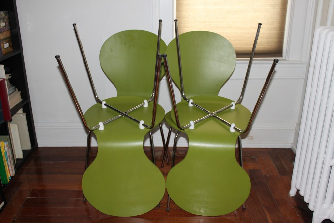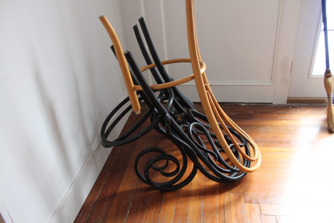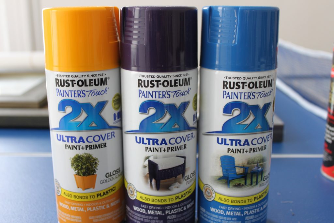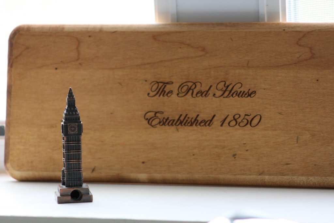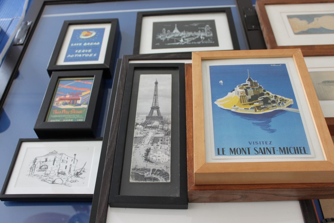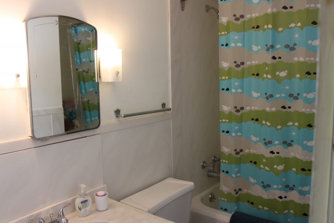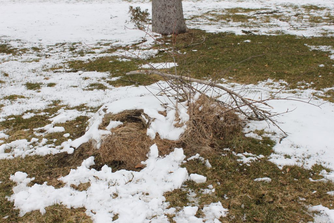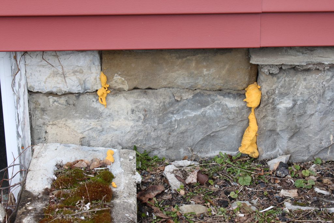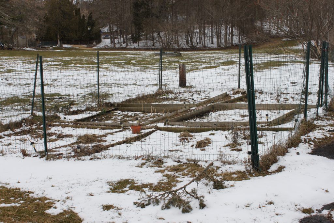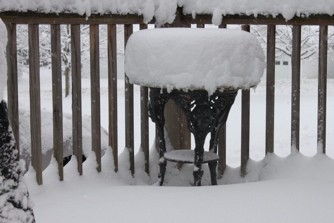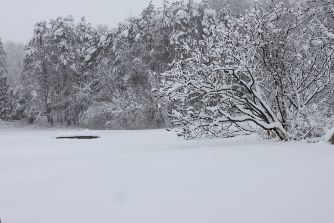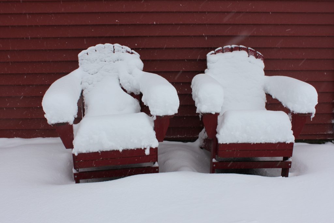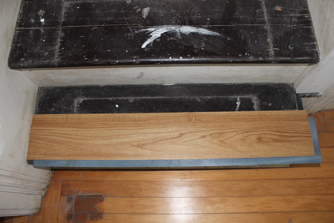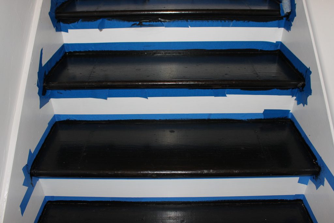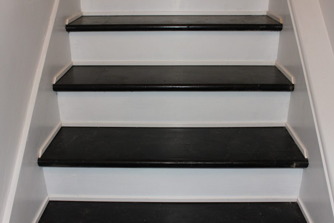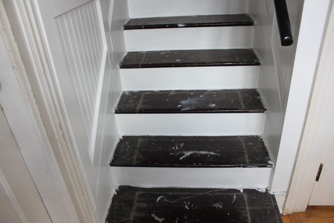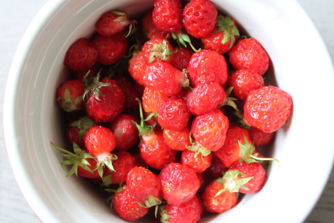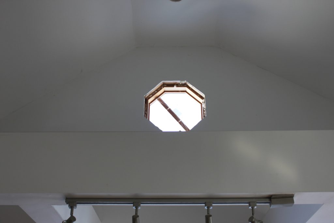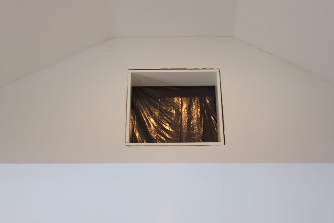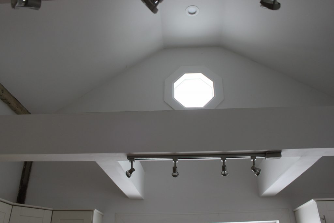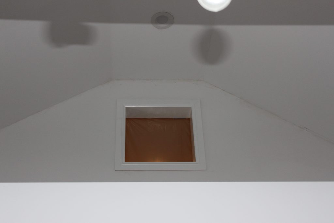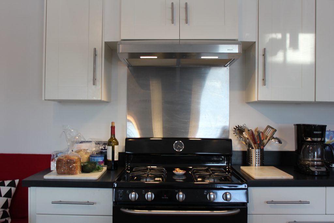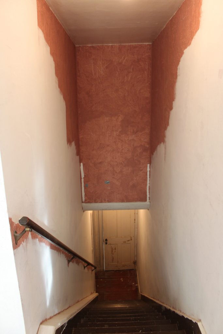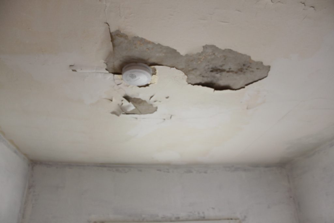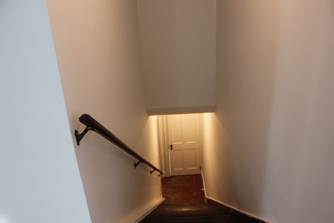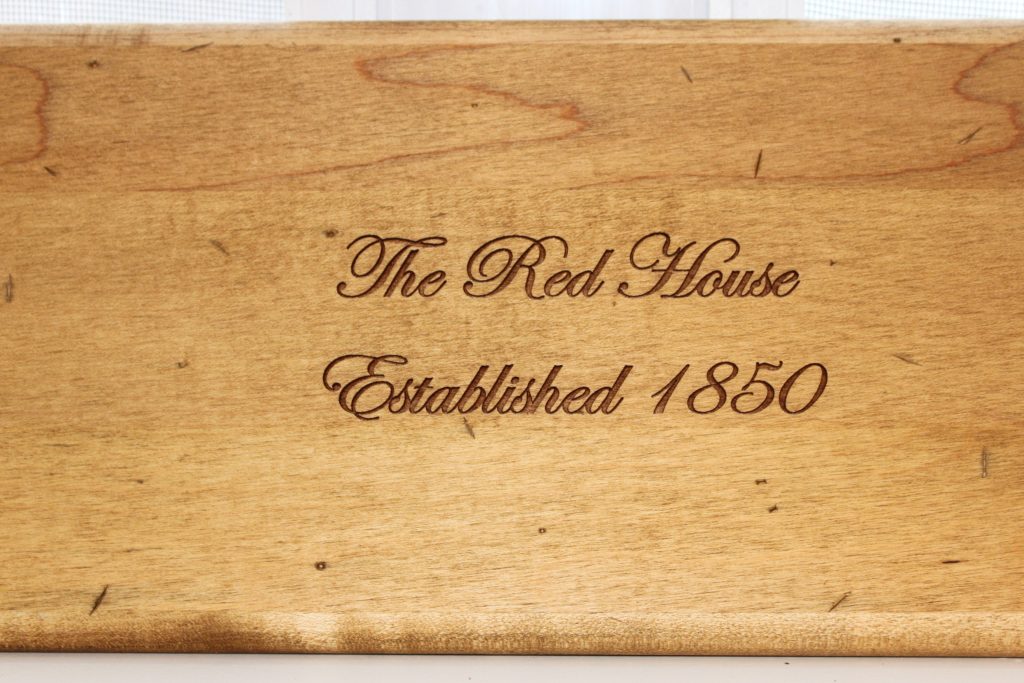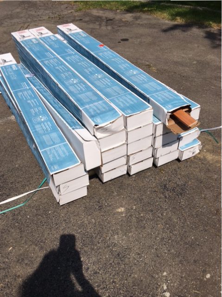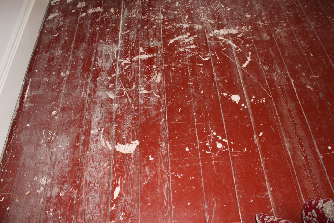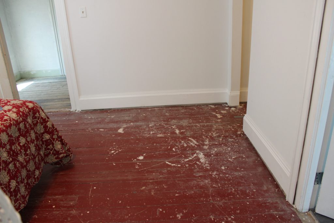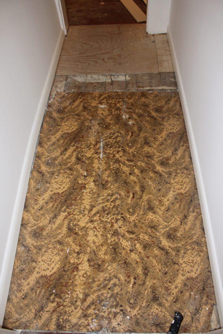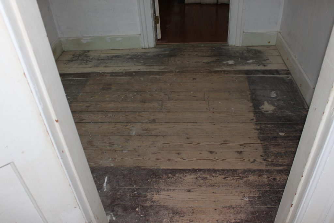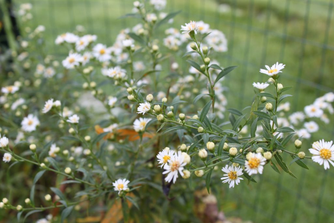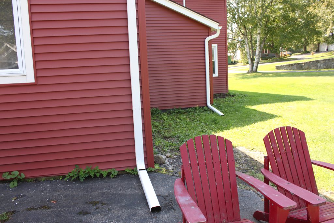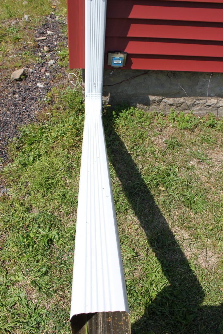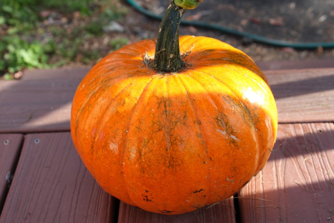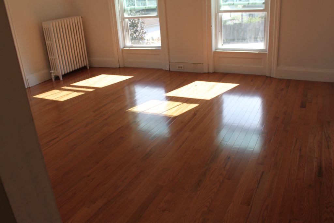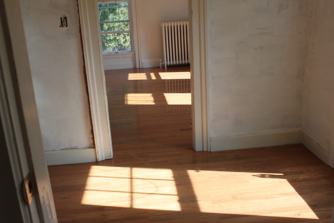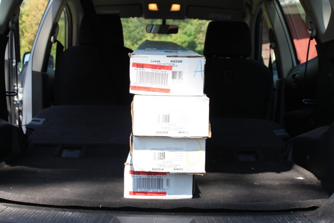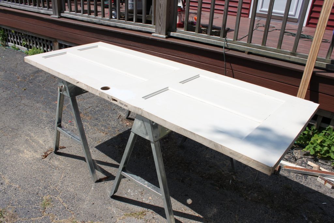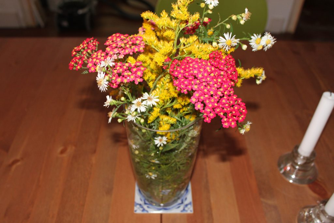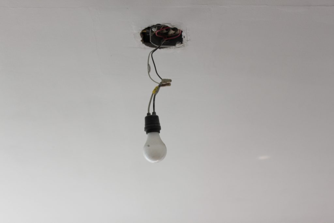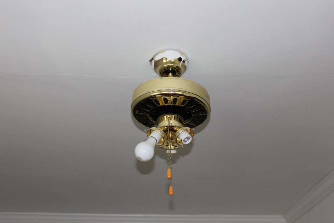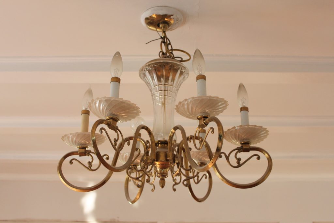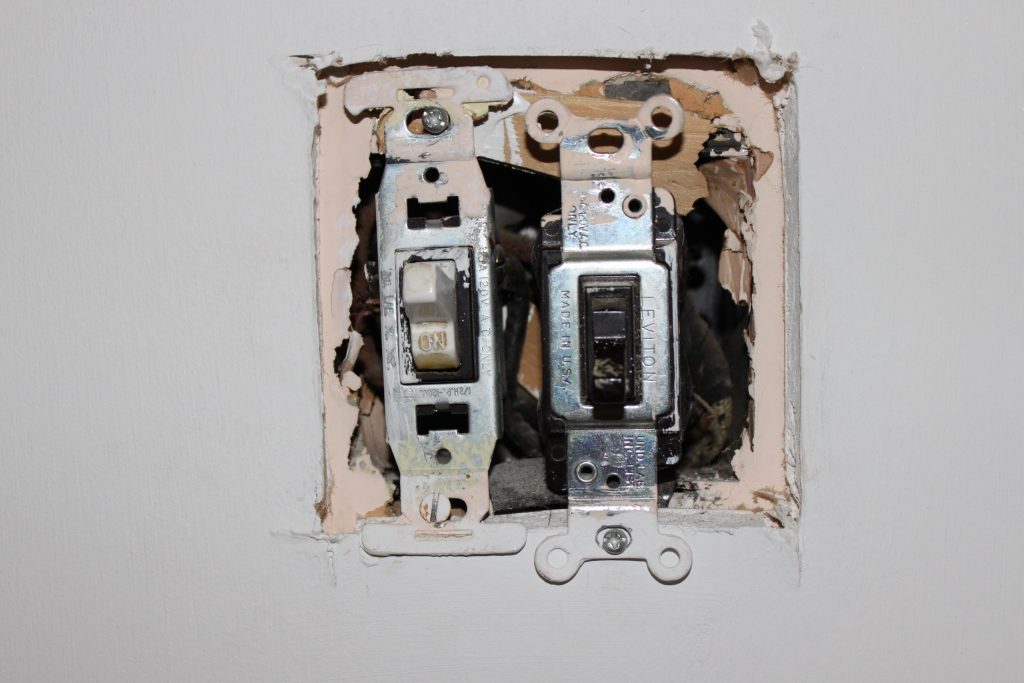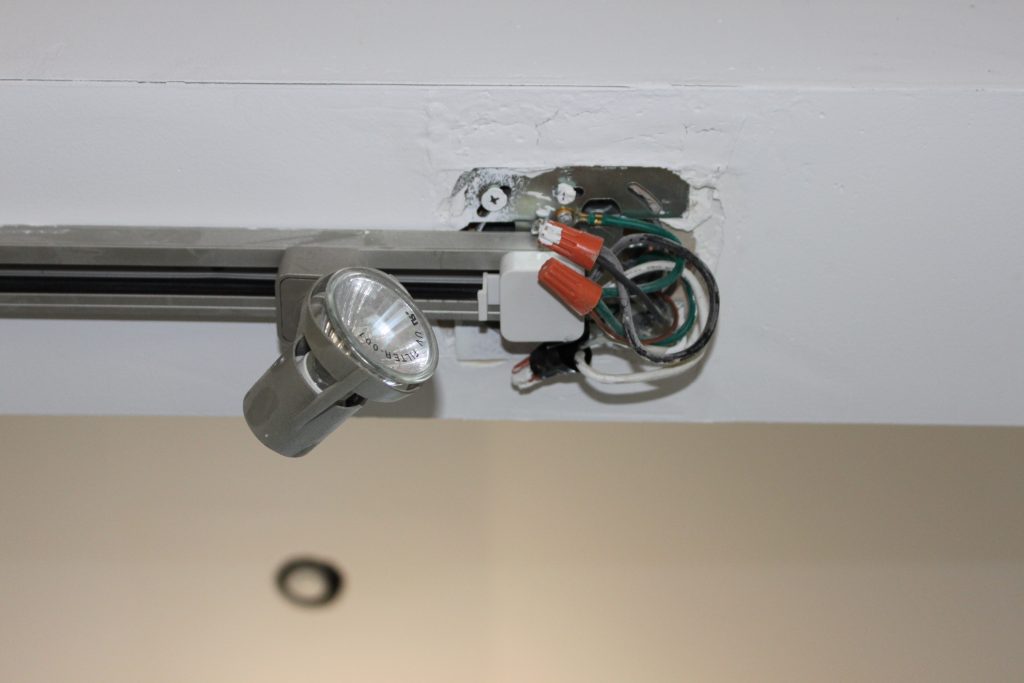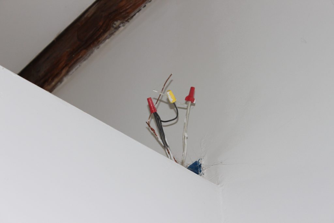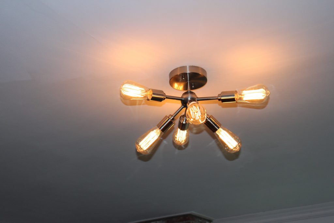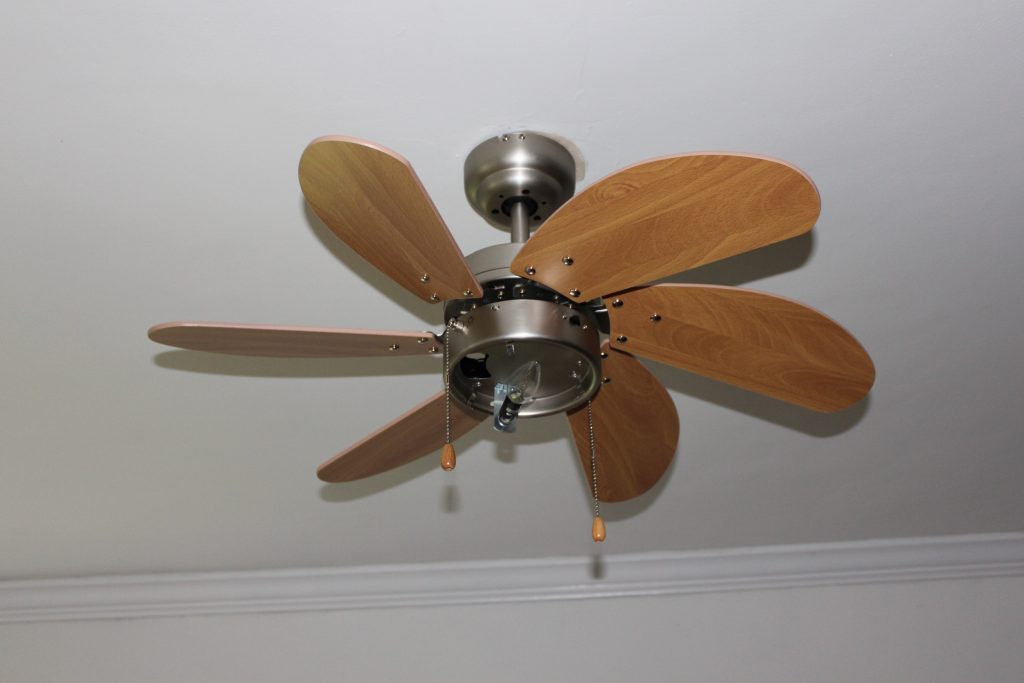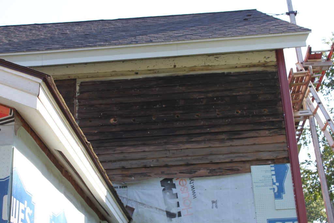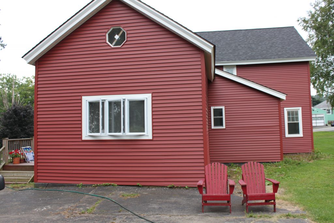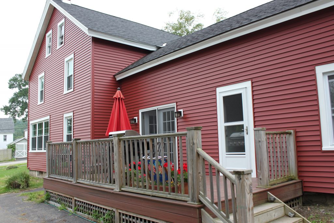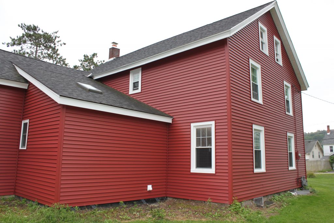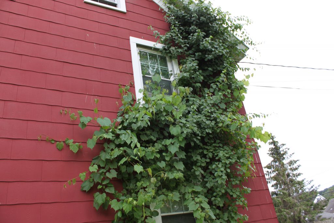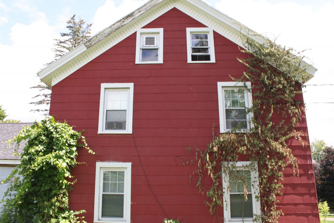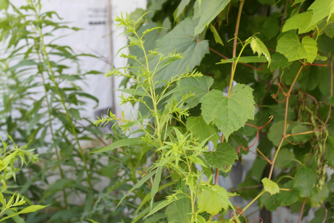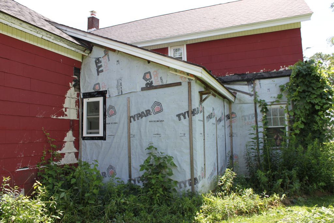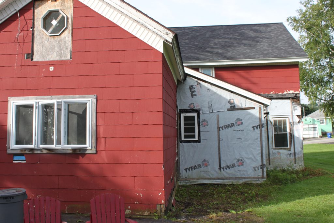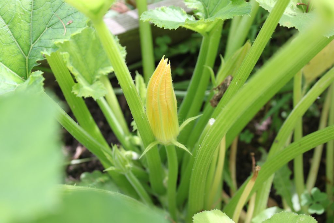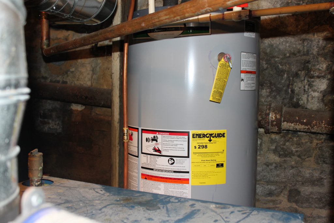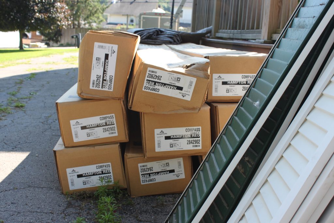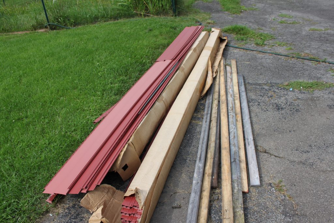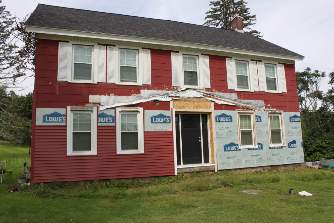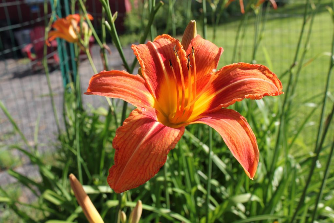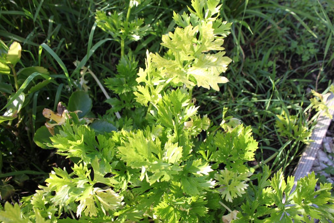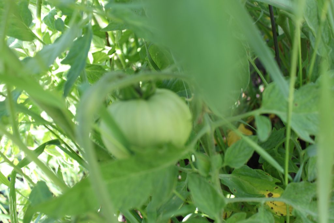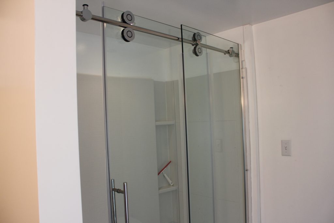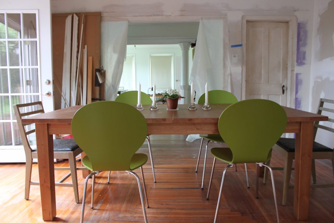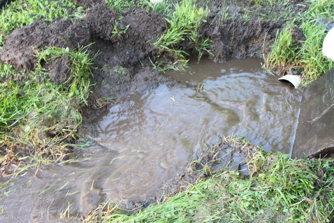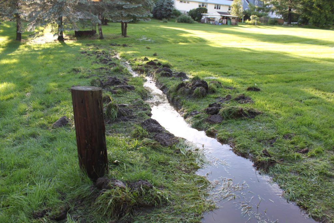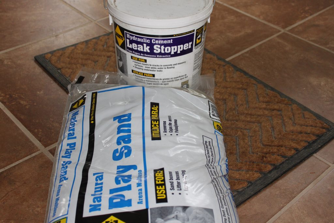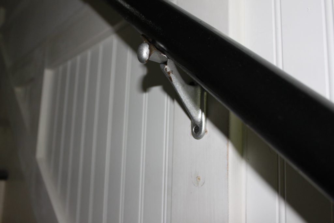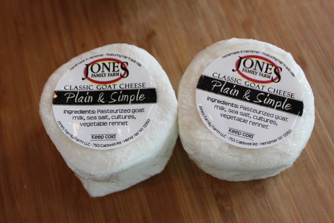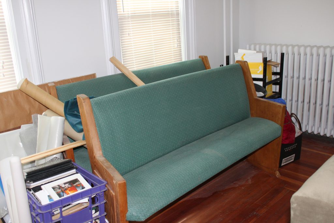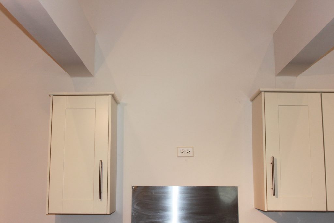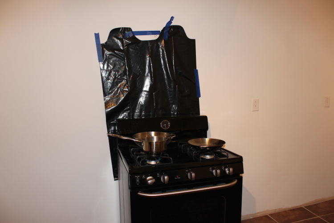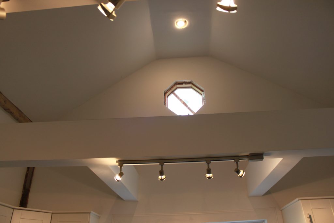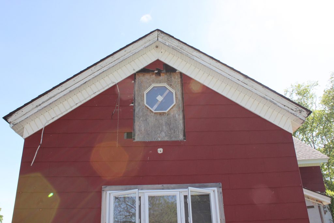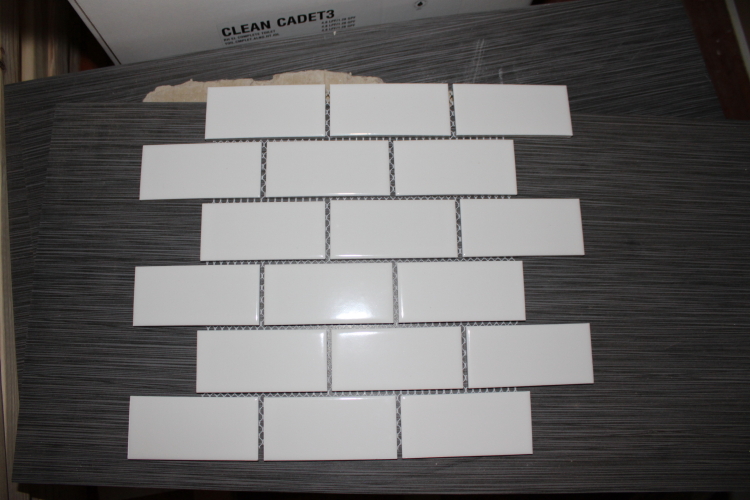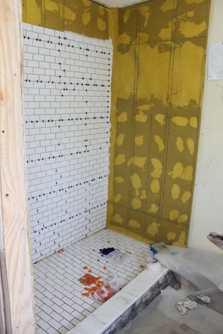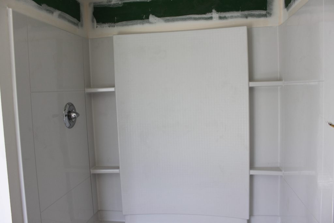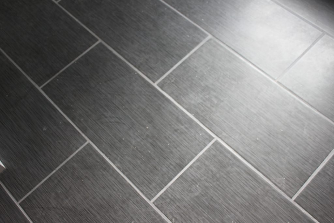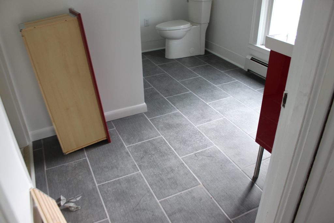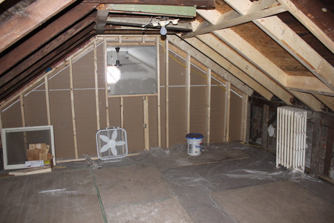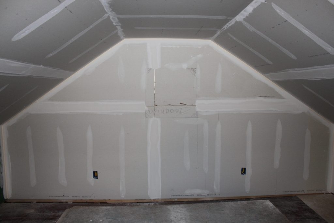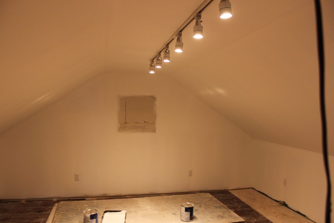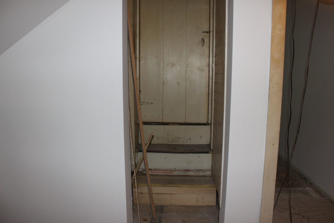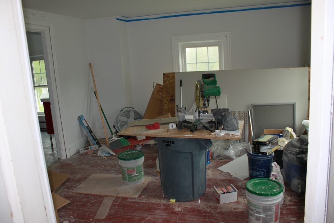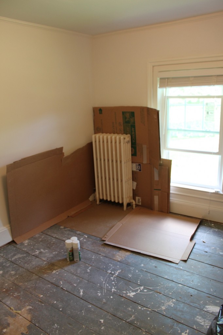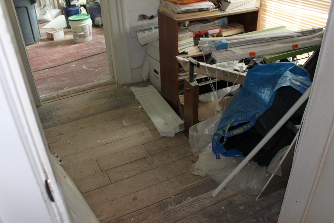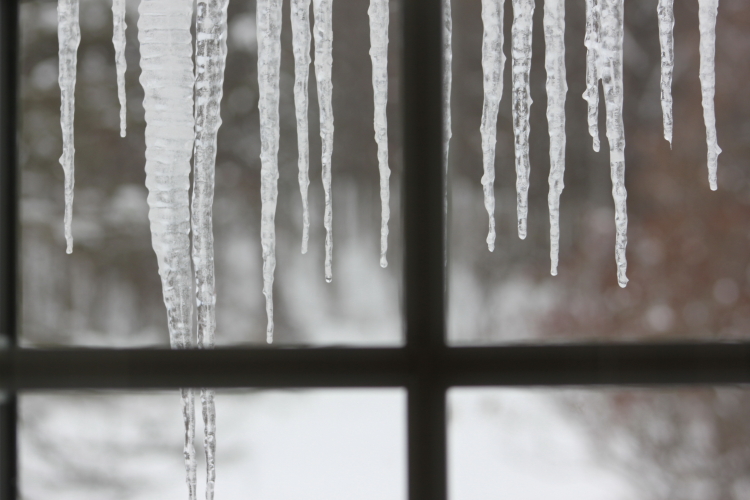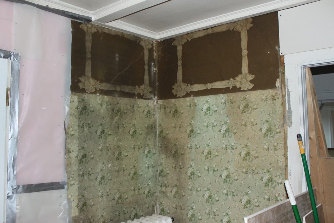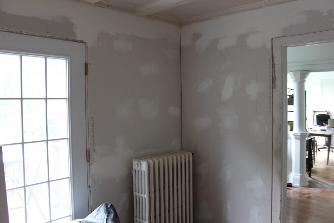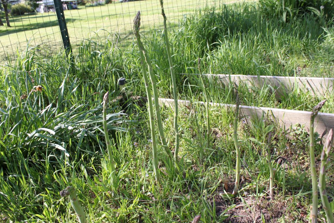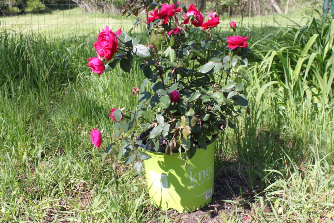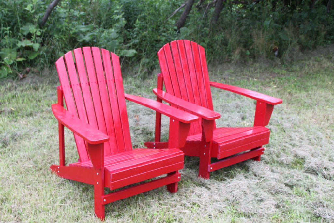Our long summer vacation is unfortunately coming to an end at the Red House. I feel that Lynn and I have accomplished much this summer both travel-wise and project-wise on the house.
We did two road trips this summer. The first was to Cleveland, Chicago, Ann Arbor and Jordan, Ontario. Since I LOVE TO DRIVE, road tripping is a great way to see the USA without the added expense of airfare. It’s also amazing that we rarely run out of things to say to each other (yes, even after 39 years). Granted, we do occasionally have long stretches of silence, blasting the radio when warranted, but mostly we talk about stuff we’ve just seen, are going to see, and most importantly what we are going to eat!
Since we have adopted the motto that you are never ever too old to have fun, one of the first things we did on our first stop is play pinball at the Rock and Roll Hall of Fame in Cleveland, Ohio.
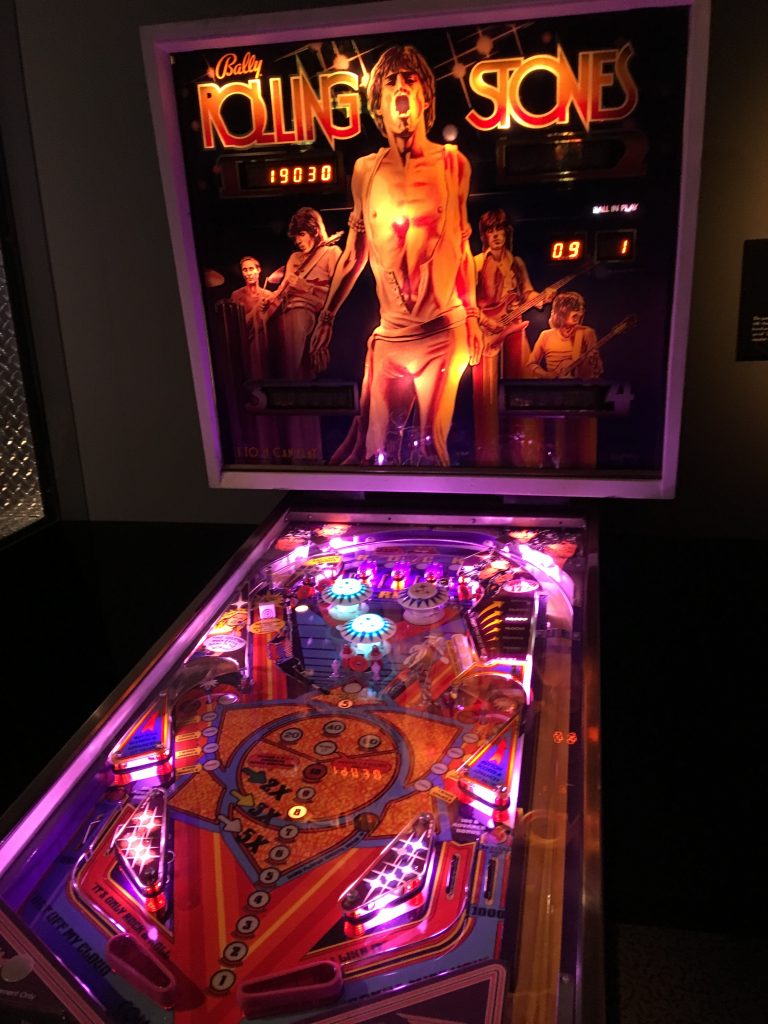 And yes, Mick Jagger and the Rolling Stones are the greatest rock band that ever existed.
And yes, Mick Jagger and the Rolling Stones are the greatest rock band that ever existed.
We also went to see a Frank Gehry building at Case Western University in Cleveland, and when we were snapping a few photographs, a professor-type walked by us and said hello. Perhaps he was just being friendly or maybe he was actually impressed that we knew this building was architecturally significant.
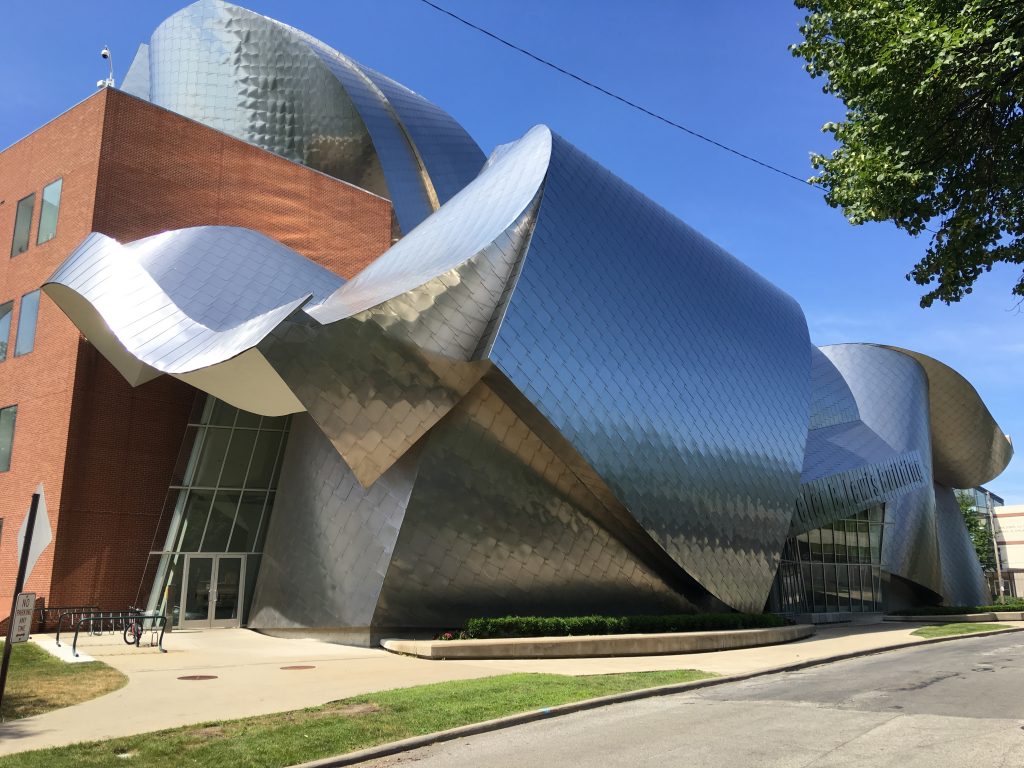 When we got to Chicago, we took the Architectural Foundation’s River Cruise and even though the weather was really crappy and all my pictures came out really dark, we saw lots of interesting buildings and I don’t know, you just feel a little bit smarter afterwards with a tour guide who bombards you with a whole bunch of history and fun facts.
When we got to Chicago, we took the Architectural Foundation’s River Cruise and even though the weather was really crappy and all my pictures came out really dark, we saw lots of interesting buildings and I don’t know, you just feel a little bit smarter afterwards with a tour guide who bombards you with a whole bunch of history and fun facts.
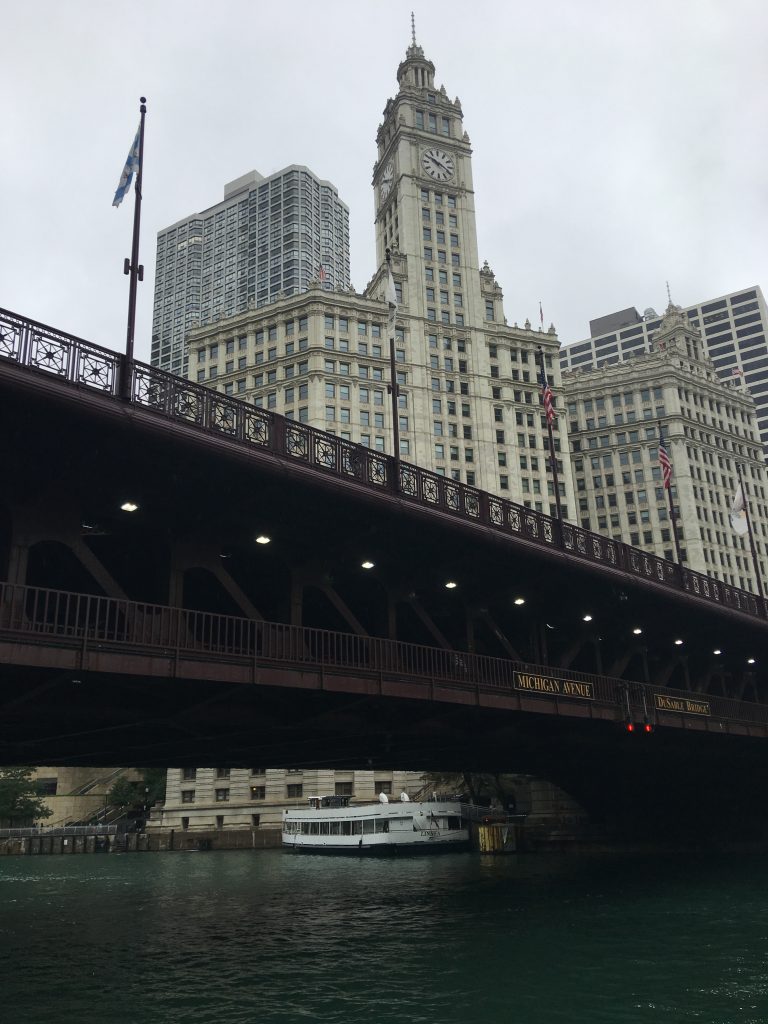 I also paid a visit to my Uncle John who lives outside the city and he gave me two very special gifts. The first was a rolling pin that belonged to his grandmother, so my great-grandmother. We decided to hang it in the kitchen right above the sink as an objet d’art. I think it looks quite pretty there.
I also paid a visit to my Uncle John who lives outside the city and he gave me two very special gifts. The first was a rolling pin that belonged to his grandmother, so my great-grandmother. We decided to hang it in the kitchen right above the sink as an objet d’art. I think it looks quite pretty there.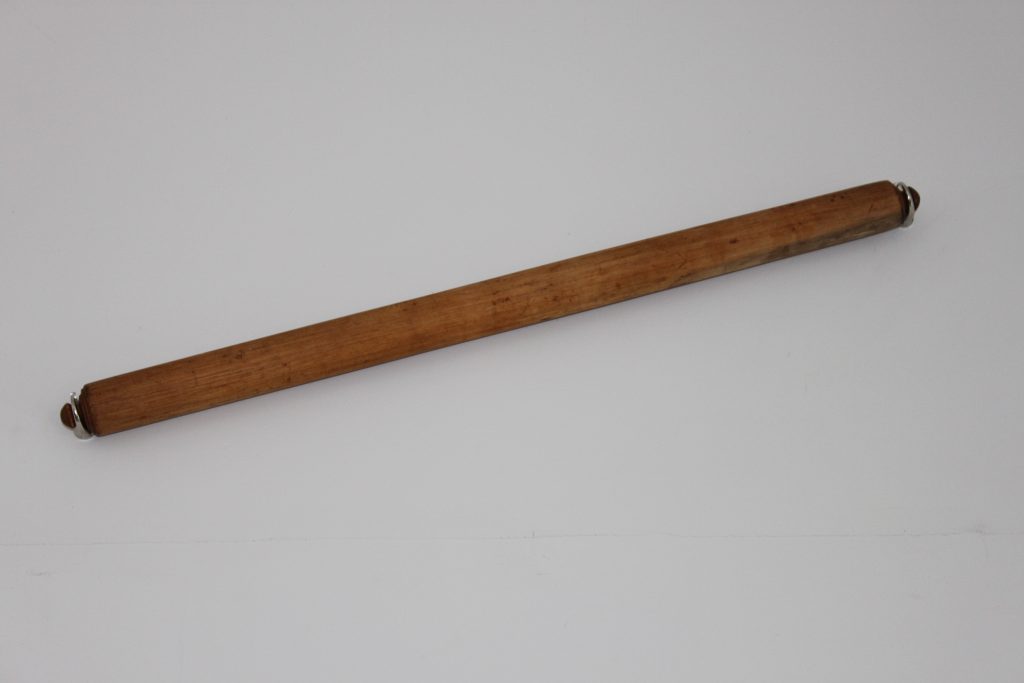 The second gift he gave me was a painting I had always coveted. It was a simple oil painting of a lemon tree he did when he was a teenager. I remember it hanging in my grandmother’s house and when I asked him if I could have it, he simply said, “it belongs to you.” I was very touched.
The second gift he gave me was a painting I had always coveted. It was a simple oil painting of a lemon tree he did when he was a teenager. I remember it hanging in my grandmother’s house and when I asked him if I could have it, he simply said, “it belongs to you.” I was very touched.
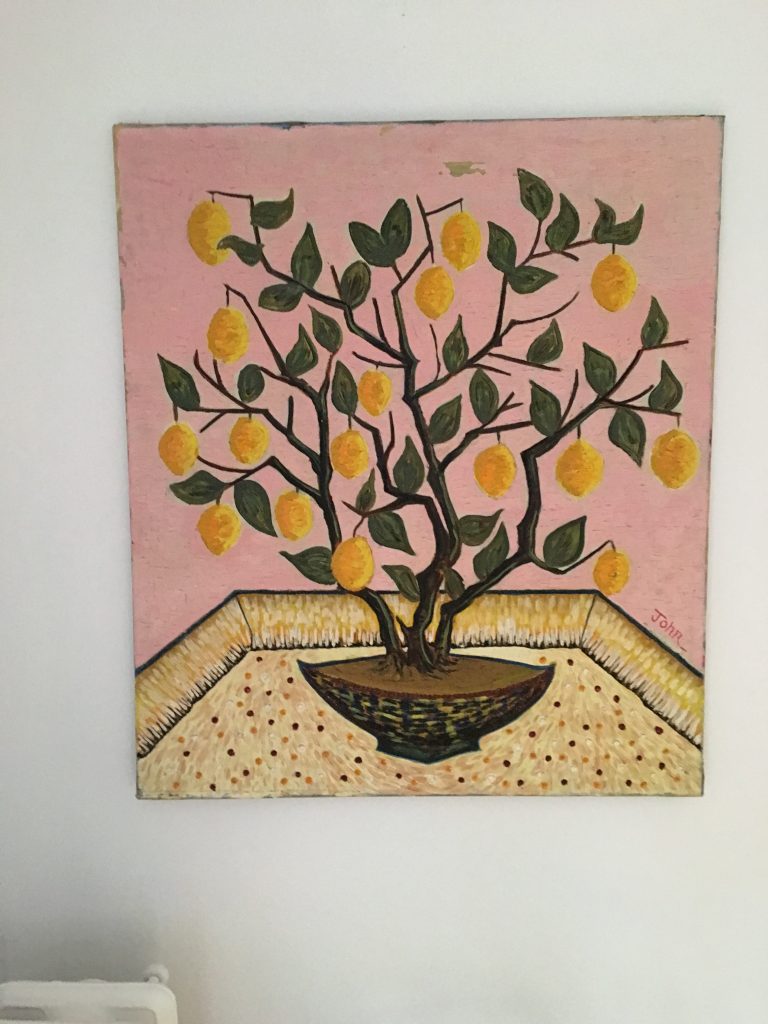 While we were in Chicago, we did a quick detour up to Racine, Wisconsin. Why Racine you might ask? Well, see, if you are a HUGE Frank Lloyd Wright buff like Lynn is, and you had studied his work, notably the SC Johnson Wax building in Racine, and you were given the opportunity to visit it, well that’s what you do. Unfortunately, we were only allowed to take pictures outside the building since the structure is still used today (housing the accounting department if I remember correctly). I don’t have a degree in architecture but all I can say when I walked inside the space was WOW, WOW, WOW.
While we were in Chicago, we did a quick detour up to Racine, Wisconsin. Why Racine you might ask? Well, see, if you are a HUGE Frank Lloyd Wright buff like Lynn is, and you had studied his work, notably the SC Johnson Wax building in Racine, and you were given the opportunity to visit it, well that’s what you do. Unfortunately, we were only allowed to take pictures outside the building since the structure is still used today (housing the accounting department if I remember correctly). I don’t have a degree in architecture but all I can say when I walked inside the space was WOW, WOW, WOW.
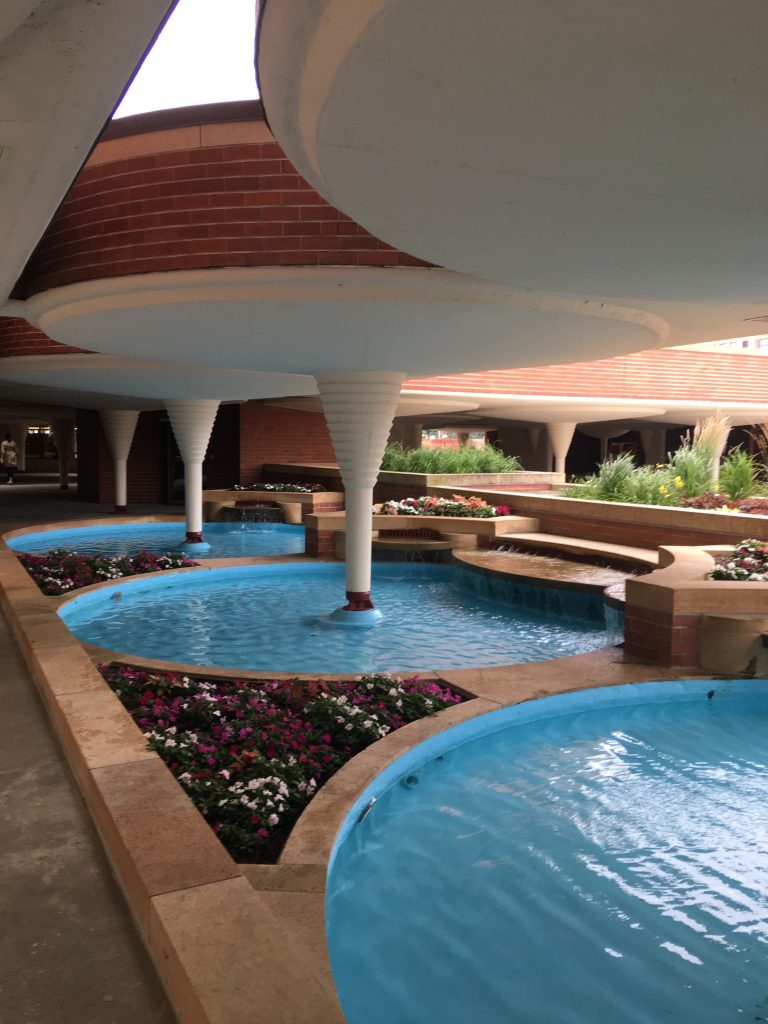 While traveling this summer, we also had the opportunity to see what chefs outside of New York City and State are doing. I know for “real” New Yorker’s this is mind-boggling that there are even restaurants worthy outside of NYC but the fact is there are amazing chefs doing lots of interesting things all across the country.
While traveling this summer, we also had the opportunity to see what chefs outside of New York City and State are doing. I know for “real” New Yorker’s this is mind-boggling that there are even restaurants worthy outside of NYC but the fact is there are amazing chefs doing lots of interesting things all across the country.
Frozen and shaved foie gras? Yes, please.
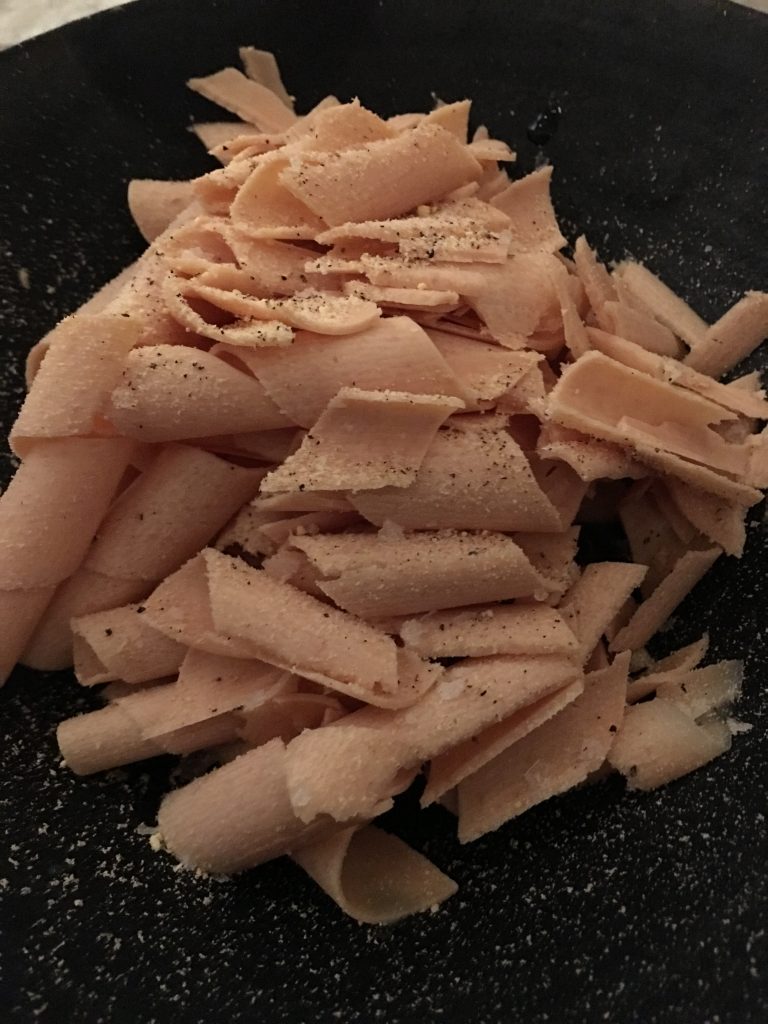 An endive and green leaf salad with a poached egg on top of a crispy “potato basket?” Yummy.
An endive and green leaf salad with a poached egg on top of a crispy “potato basket?” Yummy.
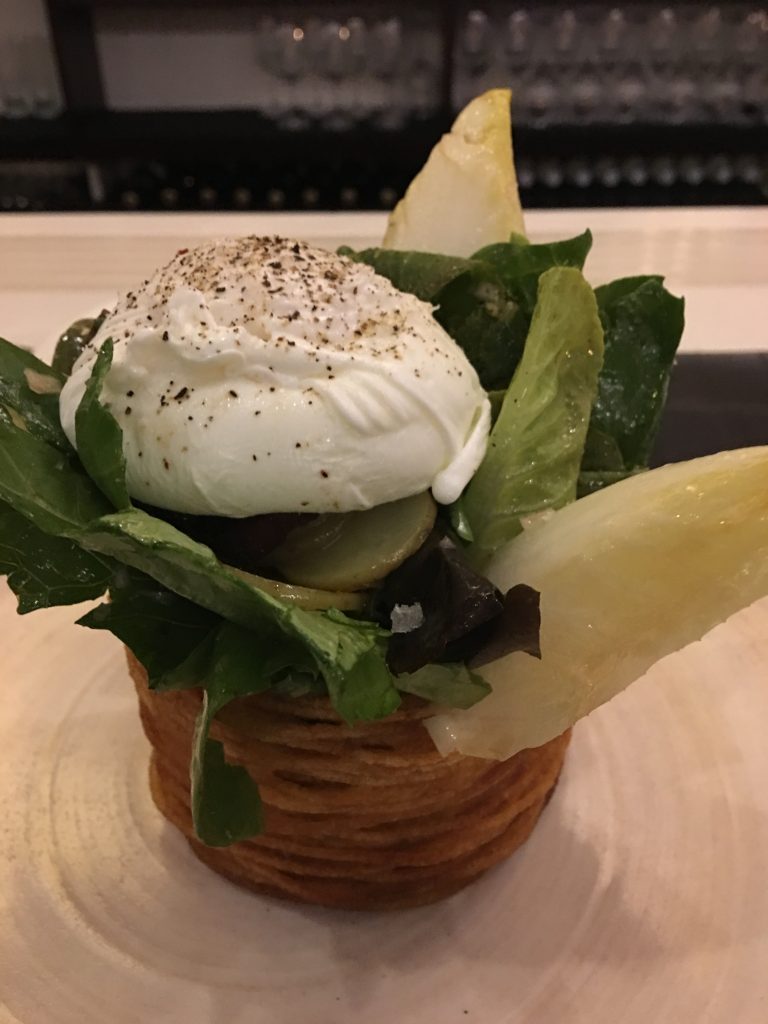 What about a thick cut of house-cured salmon with purple potato pancakes, Greek yogurt with salmon roe AND caviar? Yes, pretty please!
What about a thick cut of house-cured salmon with purple potato pancakes, Greek yogurt with salmon roe AND caviar? Yes, pretty please!
 Hungry yet?
Hungry yet?
Did I mention the haddock we had one night, the octopus, and the cheese plate with balsamic marinated strawberries?

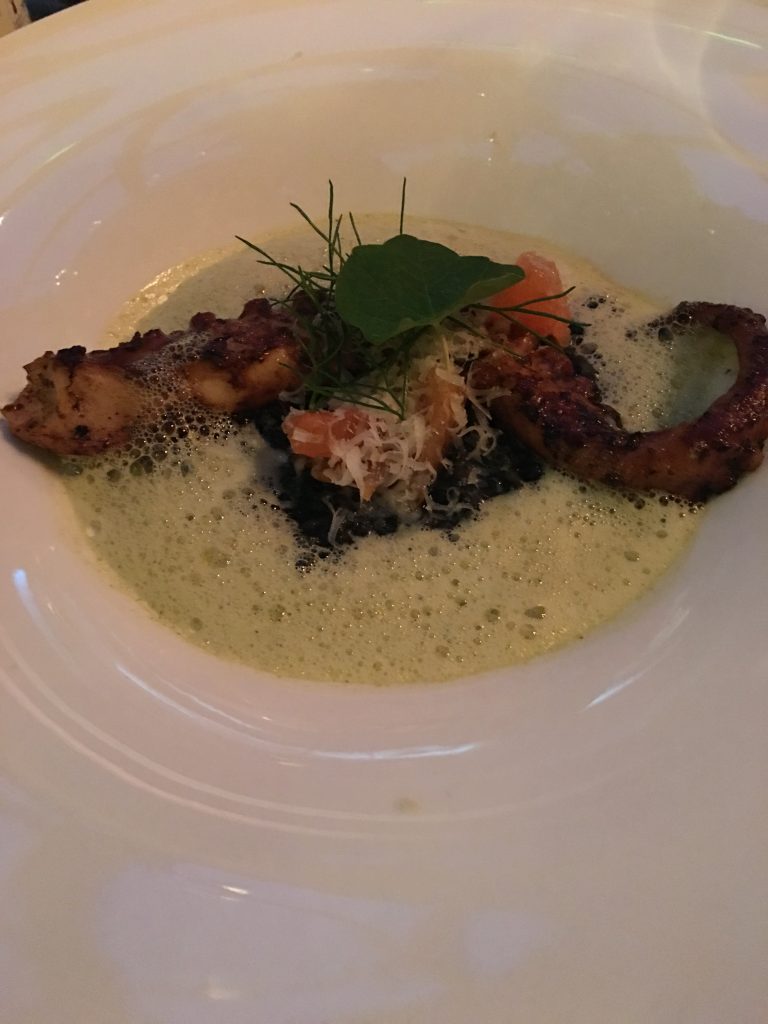
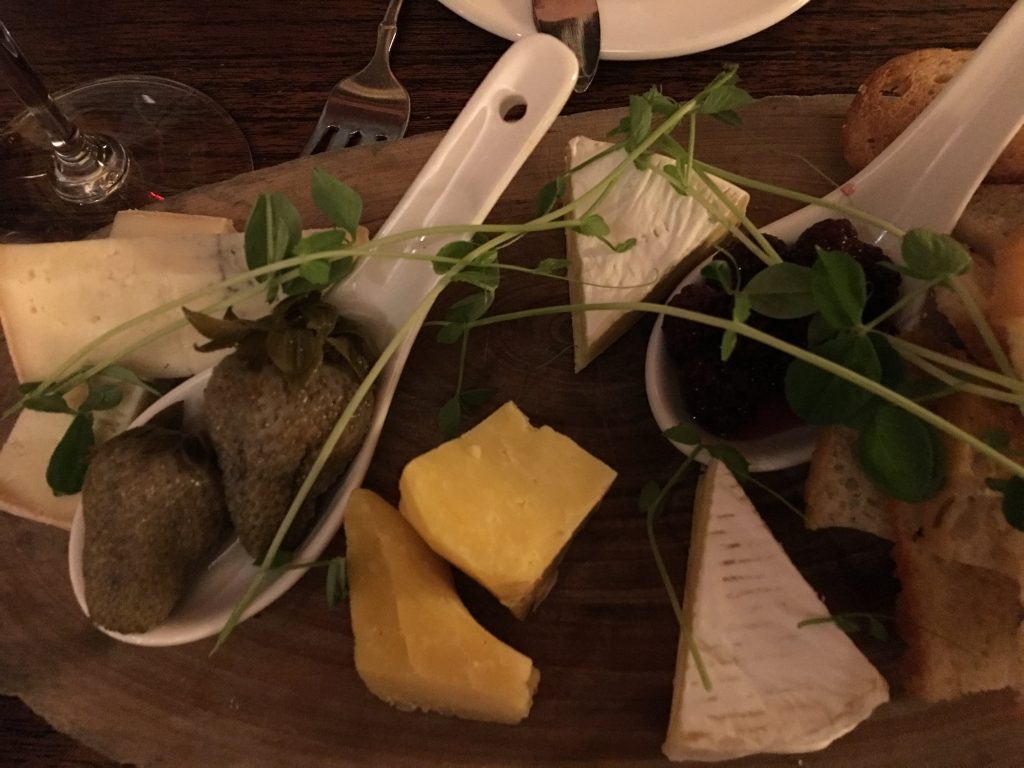 Okay, in fairness we split almost all of these dishes and usually only order one entree. Plus even if the restaurant is a half hour from where we are staying, we never take a cab, preferring to walk to and from the establishment.
Okay, in fairness we split almost all of these dishes and usually only order one entree. Plus even if the restaurant is a half hour from where we are staying, we never take a cab, preferring to walk to and from the establishment.
Our second (albeit shorter) road trip started in Vermont and took us to Quebec City and Ottawa. There, too, we ate and walked and walked and ate some more. It was all really good.
We saw some cool art installations, the famous Chateau Frontenac, and lots of buildings and courtyards that reminded me of being in Europe. Perhaps that’s why I love Canada so much!
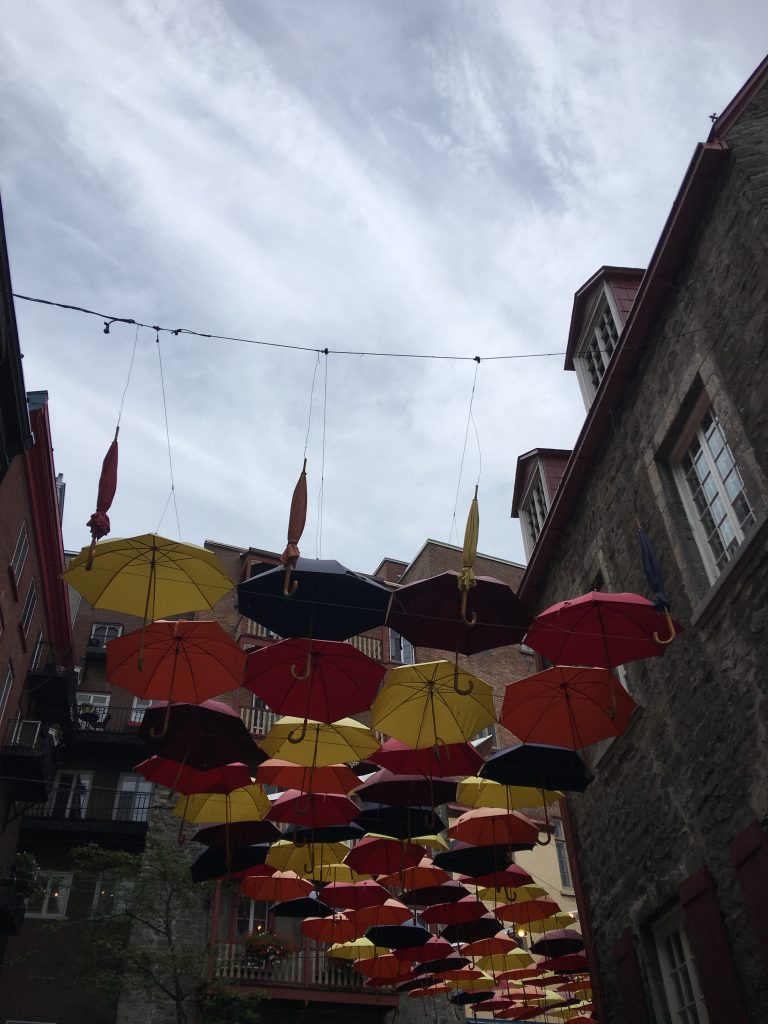

 Dare I mention the donuts that are made to order at a restaurant in Ottawa?
Dare I mention the donuts that are made to order at a restaurant in Ottawa?
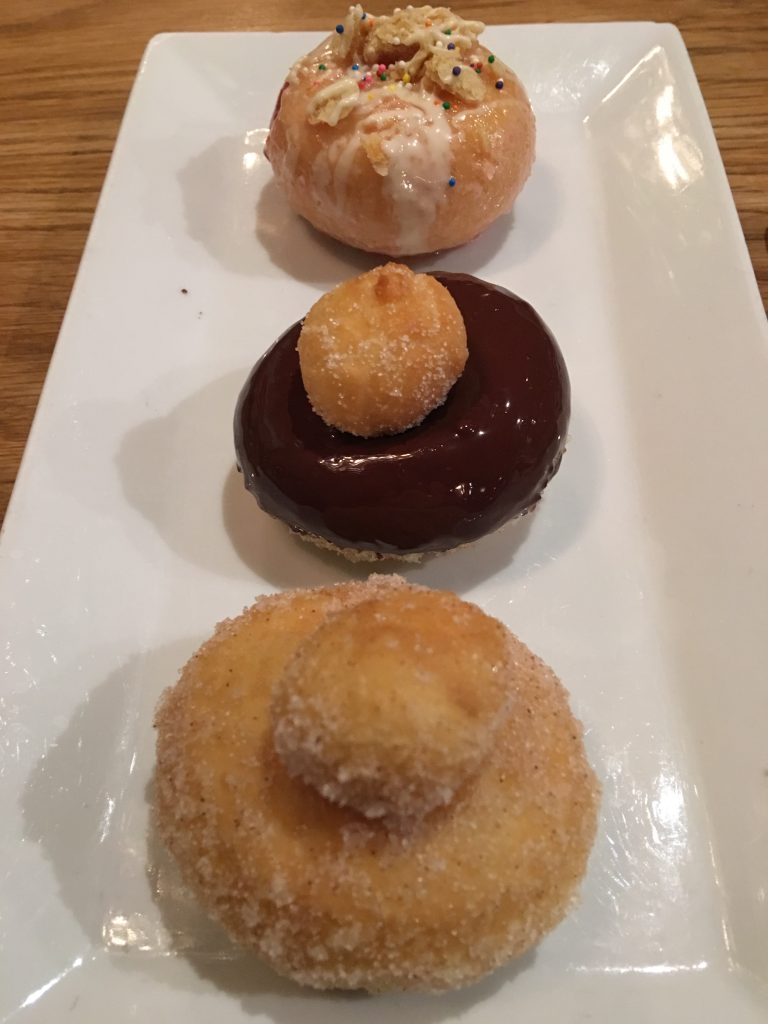 Or the pastries you can get at the Byward Market, also in Ottawa?
Or the pastries you can get at the Byward Market, also in Ottawa?
 Remember we are STILL WALKING and even though I took a picture of the pastries, I DID NOT PURCHASE A SINGLE ONE.
Remember we are STILL WALKING and even though I took a picture of the pastries, I DID NOT PURCHASE A SINGLE ONE.
Obviously we love to travel and eat! But let’s get back to the Red House.
The first order of business this summer was to make the house seem like a home. We ordered some new furniture and tried to incorporate the old furniture and miscellaneous items we had at our house on Long Island. This included a knock-off Achille Castiglioni Arco lamp that took us nearly 5 hours (I kid not) to figure out how to put back together. It had been lying on the floor in the den for over two years and Lynn simply couldn’t remember how to put the shade on. When we finally figured it out and plugged it in, it sparked and blew out the power. (Our daughter Rachel told me she used to call this lamp the “Alien Hairdryer” so perhaps it was apropos for the fixture to blow the fuses.)
We tried a new bulb. Same problem. We took out the electrical thingy part and took the suspect looking piece to the Big Box Store where we were lucky enough to find a retired electrician who worked there. When we handed him the part, he looked at it for quite some time and then said, “Well, gee, these two metal pieces are never, ever supposed to touch.” He bent the metal pieces back away from each other, we went home, put the electrical thingy back in the light, and it worked for about 2 seconds (no sparks either) but then fizzled.
In the meantime, it is just an outstanding copy cat light fixture that looks good until Lynn figures out how to replace the entire electrical thingy piece inside. (I say to him, Good Luck! And please don’t electrocute yourself!)
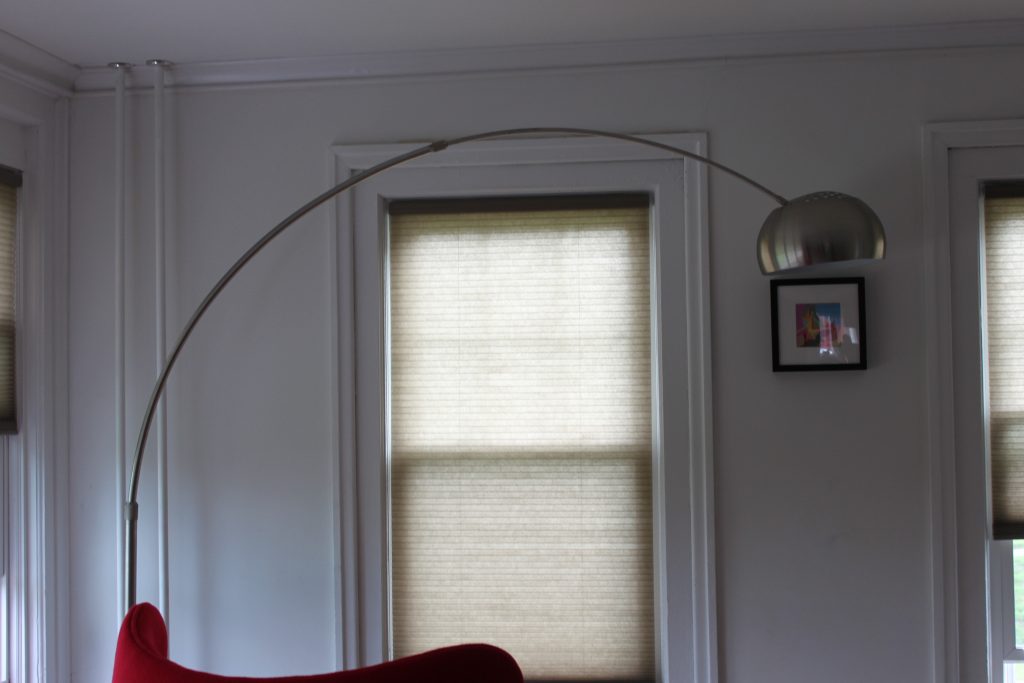 Besides the light, we also had two shag rugs that cost us an arm and a leg and half a torso, too, that we bought nearly two decades ago but didn’t want to get rid of. Problem was they were really dirty. So, we got out the metal sawhorses that Lynn uses to paint things on from the garage, flung the rugs over the sawhorses, and beat them with a tennis racket. That kind of worked. (Not.)
Besides the light, we also had two shag rugs that cost us an arm and a leg and half a torso, too, that we bought nearly two decades ago but didn’t want to get rid of. Problem was they were really dirty. So, we got out the metal sawhorses that Lynn uses to paint things on from the garage, flung the rugs over the sawhorses, and beat them with a tennis racket. That kind of worked. (Not.)
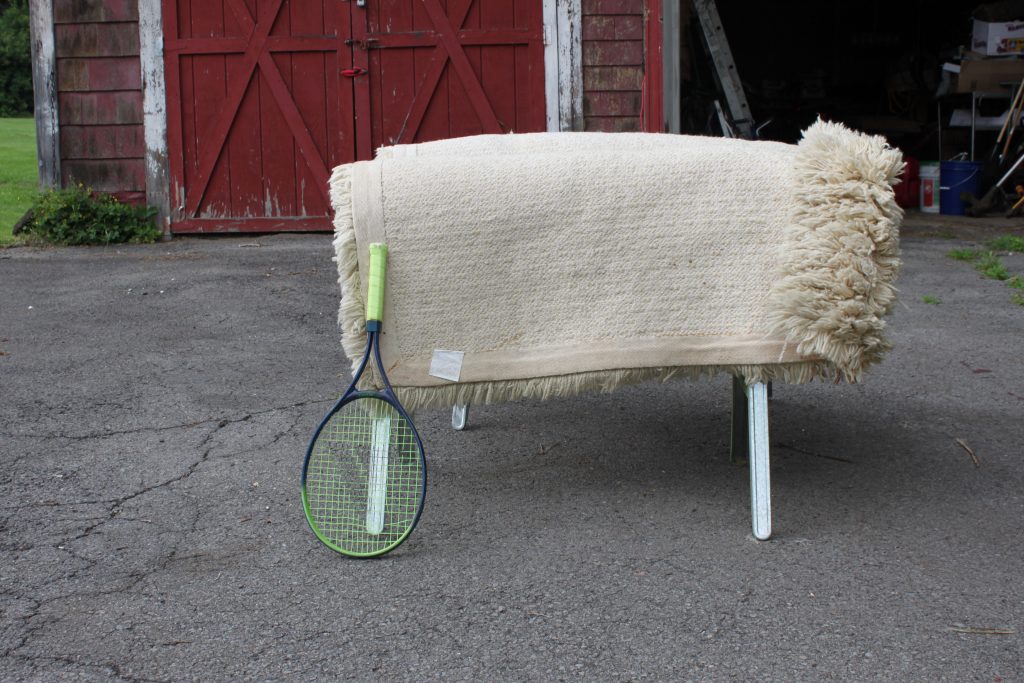 Then we went down to the Big Box Store and rented one of those rug cleaner machines for 24 hours. We laid the rugs on some leftover rubber tiles we have and Lynn slowly but methodically went over each rug a couple of times. I want to say it was easy peasy, but watching him struggle to push this machine over the thick wool was akin to using the bitch-heavy snow blower (as in it wasn’t any fun).
Then we went down to the Big Box Store and rented one of those rug cleaner machines for 24 hours. We laid the rugs on some leftover rubber tiles we have and Lynn slowly but methodically went over each rug a couple of times. I want to say it was easy peasy, but watching him struggle to push this machine over the thick wool was akin to using the bitch-heavy snow blower (as in it wasn’t any fun).
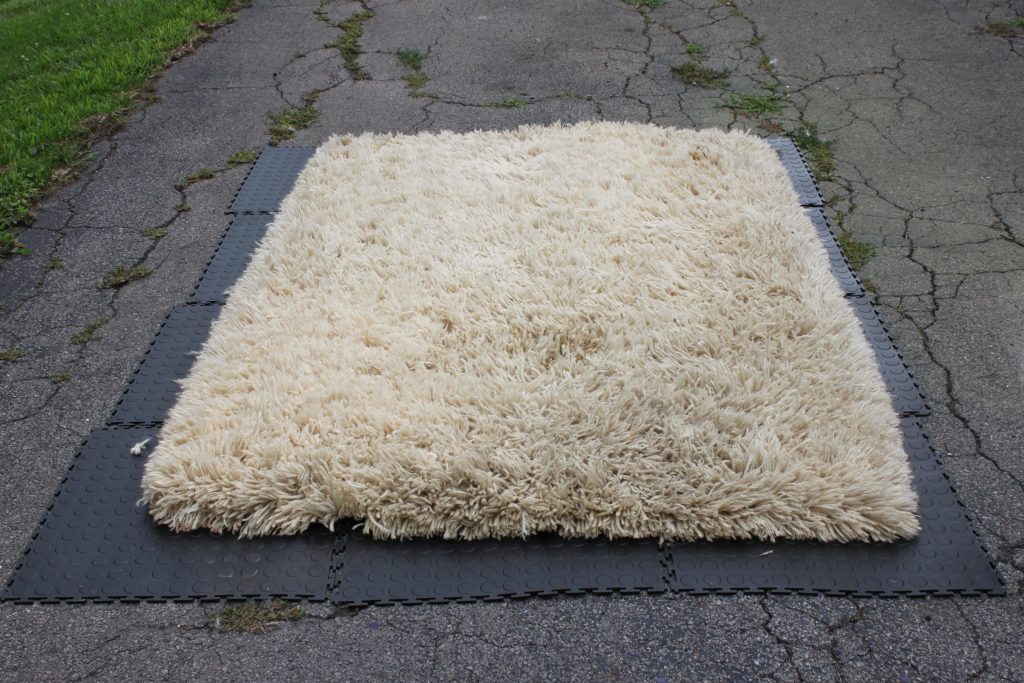 Believe it or not, the rugs came out pretty clean but we ended up only using one of them and wrapping the other one back up.
Believe it or not, the rugs came out pretty clean but we ended up only using one of them and wrapping the other one back up.
While we initially thought about redoing the garden fence this summer, it didn’t make it on our top 5 must-do projects this summer. Lynn did put some extra “rabbit proof fencing” around the existing fence which means all summer long I’ve had an abundance of good things growing. And when the gardener said, “Let there be peas and beans and tomatoes and asparagus,” there were and then some.
 Our own produce coupled with what we brought back from the Byward Market in Ottawa means vegetable-wise we are pretty well stocked. Aren’t these baby zucchini and green onions amazing looking? I think so.
Our own produce coupled with what we brought back from the Byward Market in Ottawa means vegetable-wise we are pretty well stocked. Aren’t these baby zucchini and green onions amazing looking? I think so.
 And while I did see one bunny in the garden who quickly bolted when I spotted him, the bigger issue has been the deer eating all the roses and the hydrangeas on the side of the house. Therefore, we had to put the roses “in prison” so to speak by shaping more of that rabbit proof fencing into cylinders. While it doesn’t look particularly attractive, it has at least given the roses a chance to not only grow (the deer were literally biting off the rose stems, thorns at all) but bloom.
And while I did see one bunny in the garden who quickly bolted when I spotted him, the bigger issue has been the deer eating all the roses and the hydrangeas on the side of the house. Therefore, we had to put the roses “in prison” so to speak by shaping more of that rabbit proof fencing into cylinders. While it doesn’t look particularly attractive, it has at least given the roses a chance to not only grow (the deer were literally biting off the rose stems, thorns at all) but bloom.
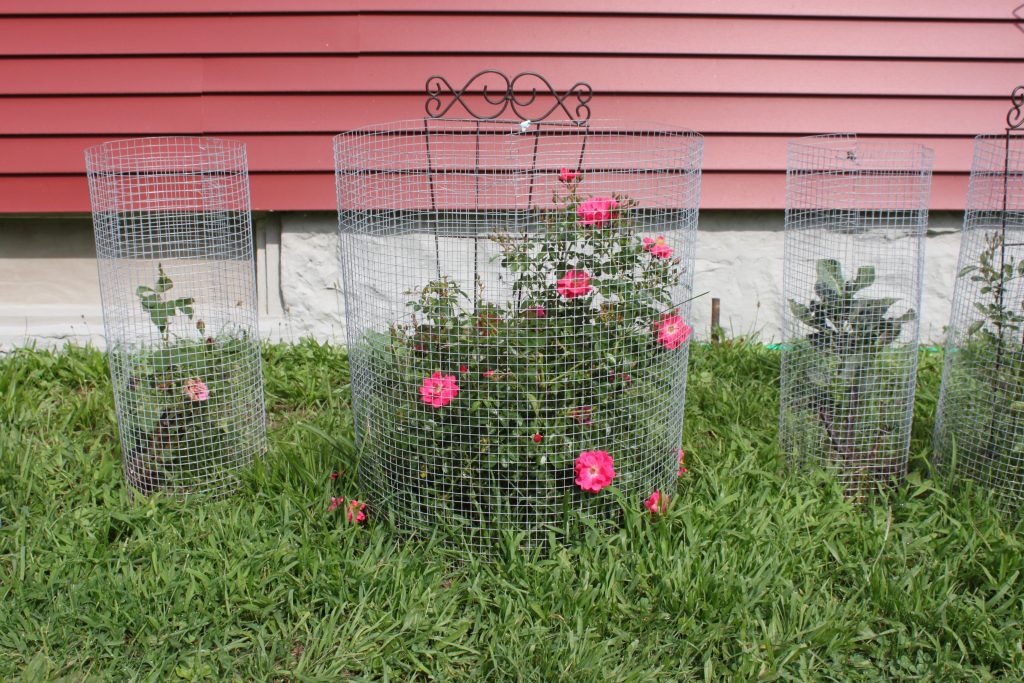 Besides the flowers on the side of the house, drum roll please, we finally got not only two whole steps (!) to the front door but landscaping as well. While it was kind of expensive, it’s done, and I’m pleased with the way it turned out. (So far the deer have tried to nibble on these new plants, too, but we’ve put in some of those dried blood infused spikes that supposedly keep deer away and used a spray-on dried blood product as well.)
Besides the flowers on the side of the house, drum roll please, we finally got not only two whole steps (!) to the front door but landscaping as well. While it was kind of expensive, it’s done, and I’m pleased with the way it turned out. (So far the deer have tried to nibble on these new plants, too, but we’ve put in some of those dried blood infused spikes that supposedly keep deer away and used a spray-on dried blood product as well.)
Here are the before and after shots just to give you an idea.
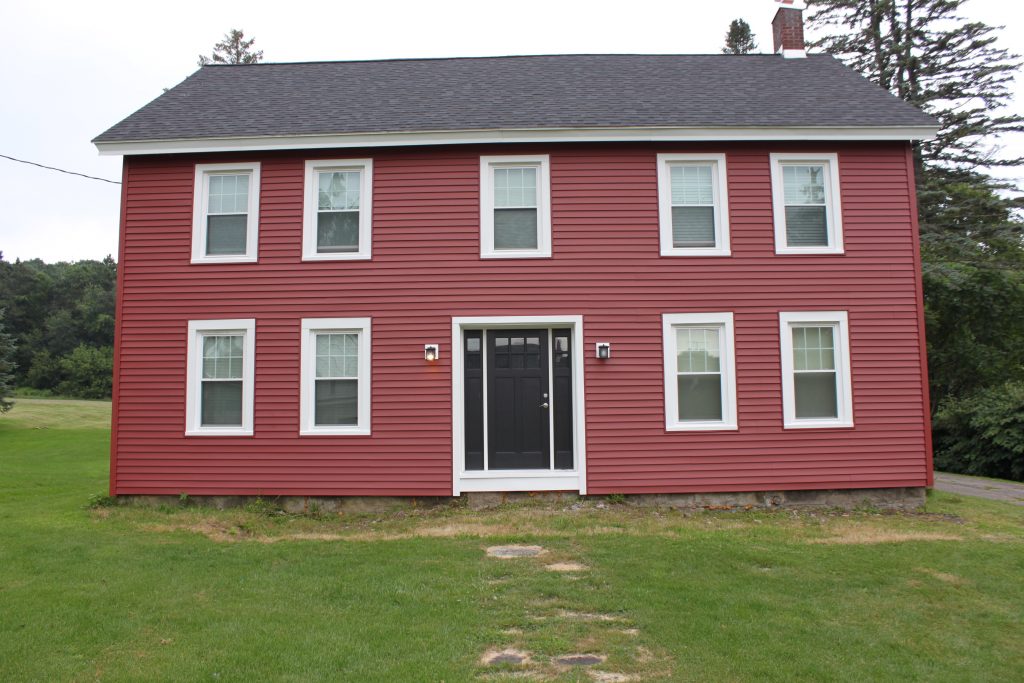
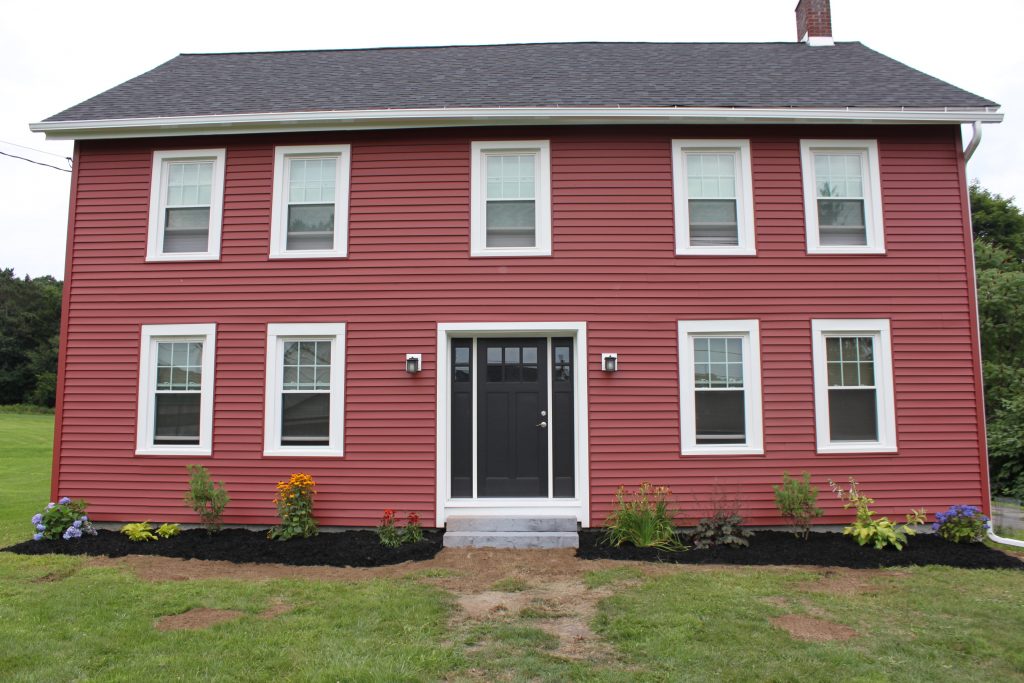 We’ve had to set up a soaker-type hose to keep the plants watered and even though it’s been very hot in Upstate New York, my roses in the boxes on the deck seem to love the hot humid weather.
We’ve had to set up a soaker-type hose to keep the plants watered and even though it’s been very hot in Upstate New York, my roses in the boxes on the deck seem to love the hot humid weather.
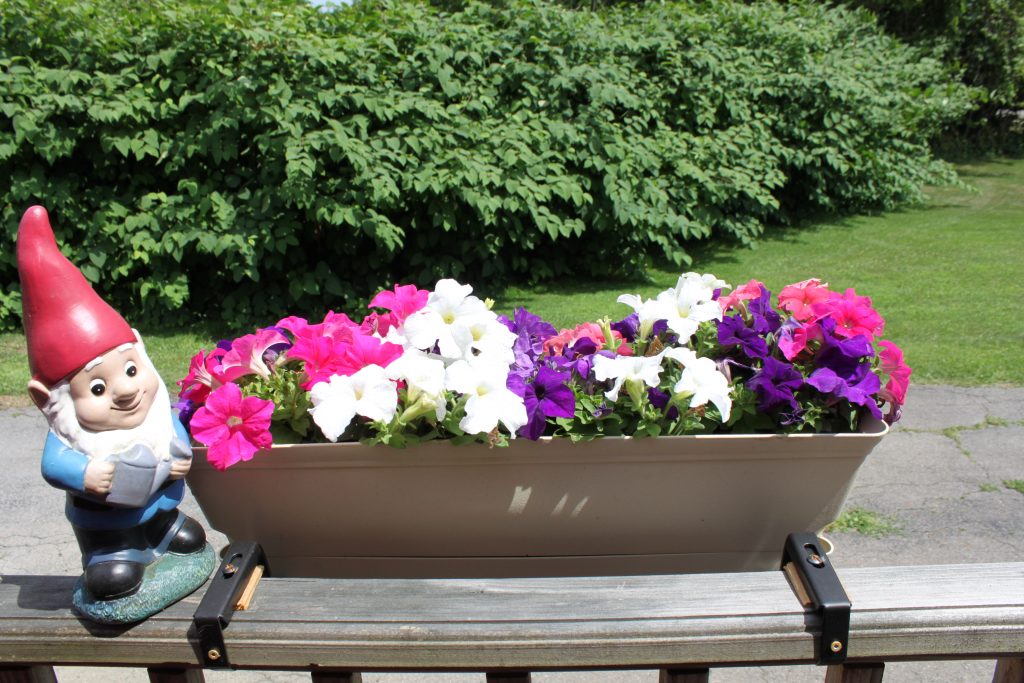 Doesn’t Mr. Gnome look happy too?
Doesn’t Mr. Gnome look happy too?
One strange thing I found in the back of the field though late yesterday afternoon (before cocktails I might add) was the way the trees and vines kind of fell on top of each other and created (at least to me from a distance) what looked like a “secret cave.” When I put on a pair of sneakers and walked to the back of the property, the “secret cave” looked less “secret” and more overgrown, but I photographed it anyway.
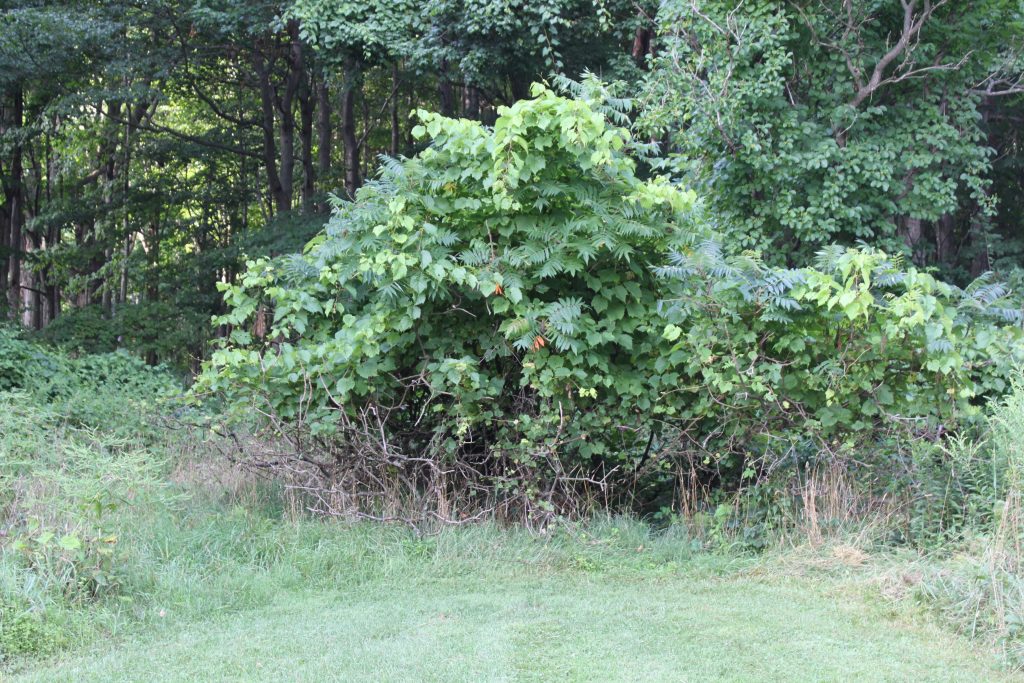 The final project Lynn has been working on (since I’ve been writing which is such a luxury for me these days) has been to lay down a laminate wood floor in the hallway between the laundry room and the basement. Yes, everything still needs to be rocked and painted and a pantry-type closet needs to be built but I give him credit for tackling this project on a very hot day. Plus he had to drag his table saw in and out of the house whenever a sudden rain shower would annoyingly pop up. (I know the farmers desperately need rain, so I’m only complaining on his behalf.)
The final project Lynn has been working on (since I’ve been writing which is such a luxury for me these days) has been to lay down a laminate wood floor in the hallway between the laundry room and the basement. Yes, everything still needs to be rocked and painted and a pantry-type closet needs to be built but I give him credit for tackling this project on a very hot day. Plus he had to drag his table saw in and out of the house whenever a sudden rain shower would annoyingly pop up. (I know the farmers desperately need rain, so I’m only complaining on his behalf.)
The floor looked like this (with a couple of pieces of sample flooring thrown down to give us a general idea of how this would turn out.).
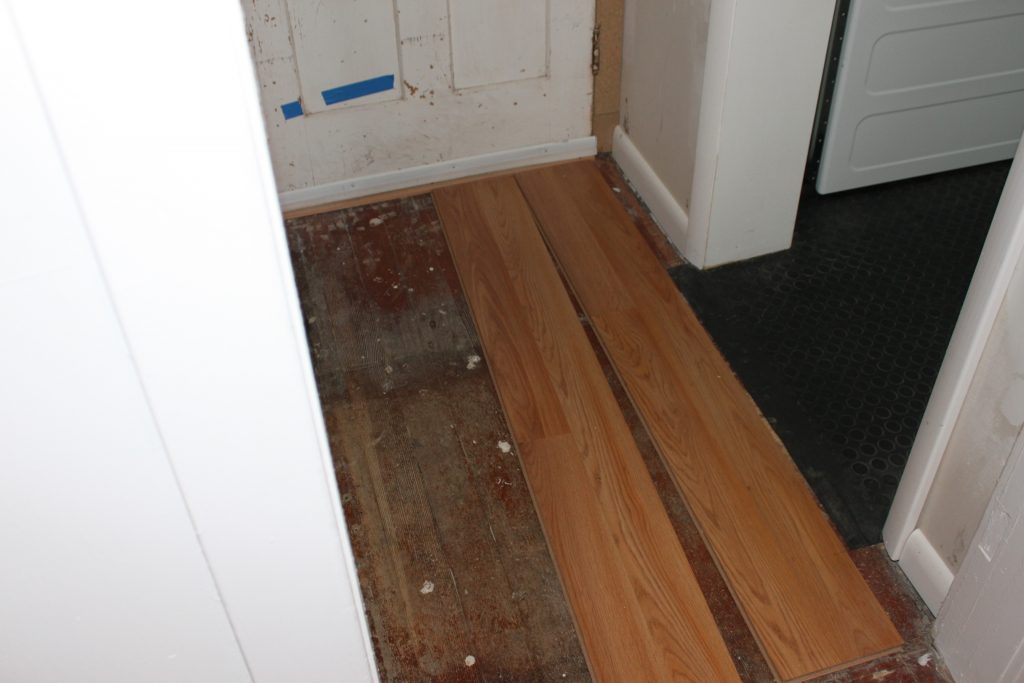 And so far looks like this.
And so far looks like this.
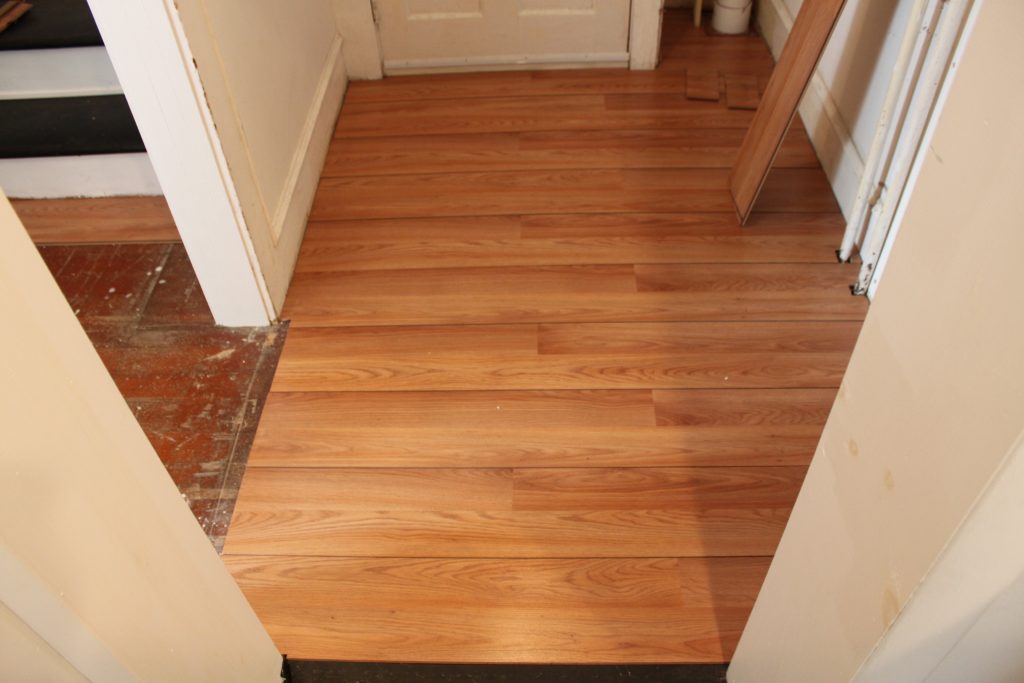 I love how everything just looks so much cleaner whenever we finally tackle a project that’s been begging to be finished for the last 8 years!
I love how everything just looks so much cleaner whenever we finally tackle a project that’s been begging to be finished for the last 8 years!
On a final note, I would like to say a few things about some personal goals I accomplished this summer. I promised myself I would meet as many people (writers and artists and bakers and chefs and restaurant managers and most importantly farmers) as I could. I am happy to report that when I contacted someone I had been “following” on Instagram or FB, and asked if we could meet, they were invariably receptive to the idea and thankfully didn’t think I was a crazy person (well, maybe they did but they didn’t tell me.) I invited a few of them to see the Red House and was happy that I have finally found people that I can talk to who share similar interests (that would be art, food, farming, cooking and travel, too.) I have found new neighbors to talk to and appreciate the kind words everyone has shared with Lynn and I about the progress of the Red House and how incredibly beautiful the house looks. We have even noticed people who drive by the house who actually slow down to look. How cool is that?
I was also interviewed this summer by two Hamilton College students who are working on a research project involving farming and CSA’s in our county among others. I have to say it was insightful and fun to talk at length with these two smart women about food and farmers and what that entails. I was so tickled when they wanted to take a photograph of me in my garden!
We also met a lot of very kind people when we were traveling this summer – not just front desk hotel staff and servers who are paid to be nice, but people on the street who bothered to stop when we asked for quick directions, or fellow drivers who let me cut ahead of them when I was in the wrong turning lane in a city we had never been to.
I will leave you with this thought and a final picture. I was in the supermarket a few weeks back and saw a farmer I know out of the corner of my eye. He seemed not to see me so I jokingly called out to him that once again he was ignoring me. He looked at me and laughed, briefly stopped to say “hi,” but then kept on running because after all he said, he has to bring the goats inside in 40 minutes!
That is definitely not a conversation I would have had on Long Island.
Enjoy the rest of the summer. I know we will since we still have a few long weekends left up at the house.
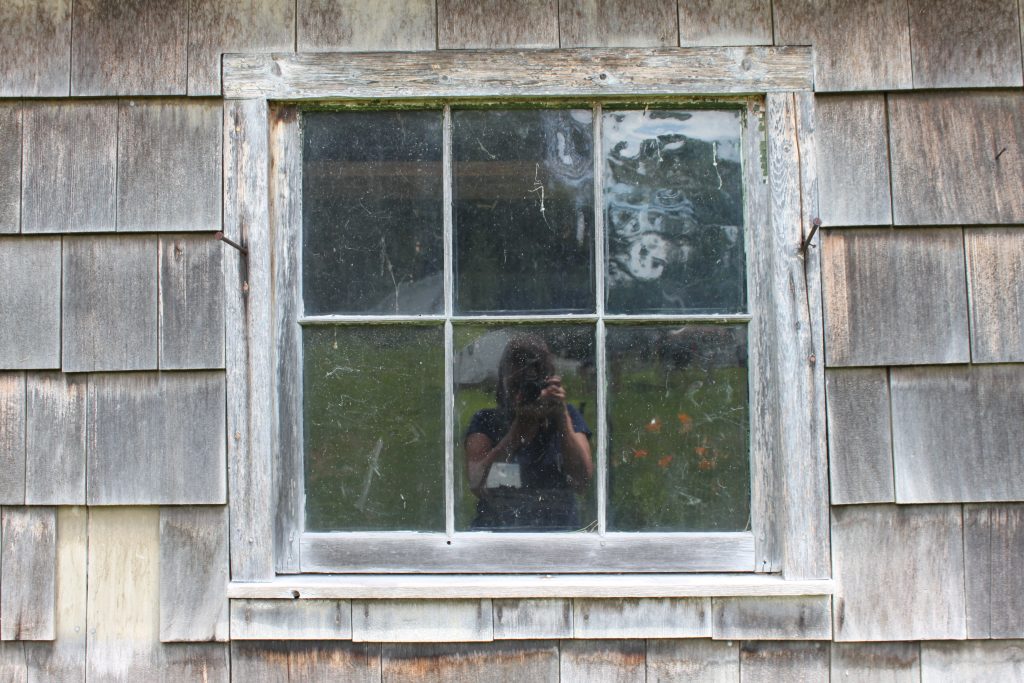
P.S. In case you haven’t noticed, I love it here.

